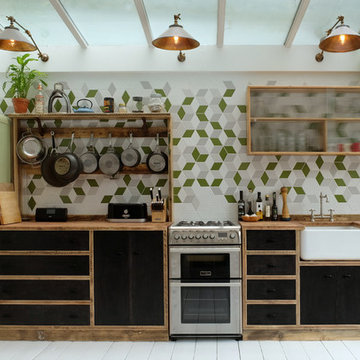Отдельная кухня с деревянным полом – фото дизайна интерьера
Сортировать:
Бюджет
Сортировать:Популярное за сегодня
1 - 20 из 507 фото
1 из 3

Debbie Schwab Photography. Every available space has been used in this kitchen. This cabinet unit is new and houses the recycle and our coffee station.
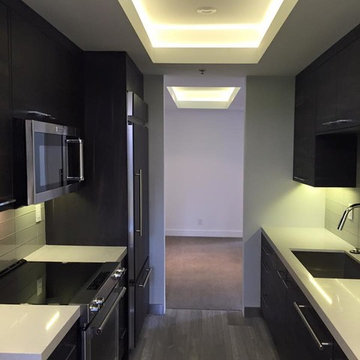
Пример оригинального дизайна: отдельная, параллельная кухня среднего размера в стиле модернизм с врезной мойкой, плоскими фасадами, темными деревянными фасадами, серым фартуком, фартуком из плитки кабанчик, техникой из нержавеющей стали и деревянным полом без острова

Our client, with whom we had worked on a number of projects over the years, enlisted our help in transforming her family’s beloved but deteriorating rustic summer retreat, built by her grandparents in the mid-1920’s, into a house that would be livable year-‘round. It had served the family well but needed to be renewed for the decades to come without losing the flavor and patina they were attached to.
The house was designed by Ruth Adams, a rare female architect of the day, who also designed in a similar vein a nearby summer colony of Vassar faculty and alumnae.
To make Treetop habitable throughout the year, the whole house had to be gutted and insulated. The raw homosote interior wall finishes were replaced with plaster, but all the wood trim was retained and reused, as were all old doors and hardware. The old single-glazed casement windows were restored, and removable storm panels fitted into the existing in-swinging screen frames. New windows were made to match the old ones where new windows were added. This approach was inherently sustainable, making the house energy-efficient while preserving most of the original fabric.
Changes to the original design were as seamless as possible, compatible with and enhancing the old character. Some plan modifications were made, and some windows moved around. The existing cave-like recessed entry porch was enclosed as a new book-lined entry hall and a new entry porch added, using posts made from an oak tree on the site.
The kitchen and bathrooms are entirely new but in the spirit of the place. All the bookshelves are new.
A thoroughly ramshackle garage couldn’t be saved, and we replaced it with a new one built in a compatible style, with a studio above for our client, who is a writer.
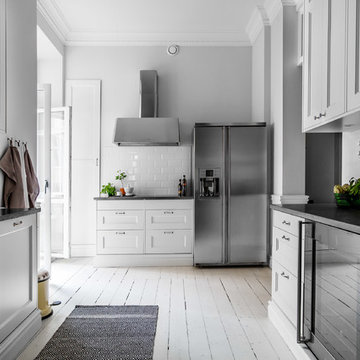
На фото: отдельная, параллельная кухня среднего размера в скандинавском стиле с фасадами с утопленной филенкой, белыми фасадами, гранитной столешницей, белым фартуком, деревянным полом и белым полом без острова с
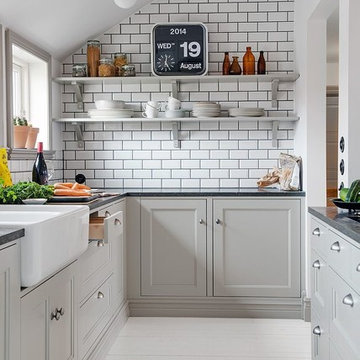
Пример оригинального дизайна: маленькая отдельная, параллельная кухня в современном стиле с с полувстраиваемой мойкой (с передним бортиком), фасадами с утопленной филенкой, серыми фасадами, белым фартуком, фартуком из плитки кабанчик и деревянным полом без острова для на участке и в саду
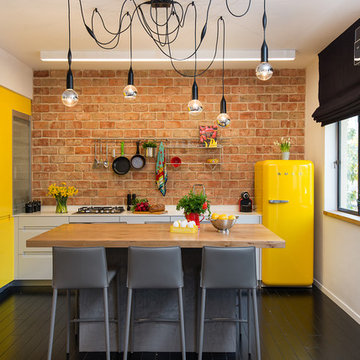
Photo: Aviv Kurt
Свежая идея для дизайна: маленькая угловая, отдельная кухня в стиле фьюжн с островом, плоскими фасадами, желтыми фасадами, цветной техникой и деревянным полом для на участке и в саду - отличное фото интерьера
Свежая идея для дизайна: маленькая угловая, отдельная кухня в стиле фьюжн с островом, плоскими фасадами, желтыми фасадами, цветной техникой и деревянным полом для на участке и в саду - отличное фото интерьера
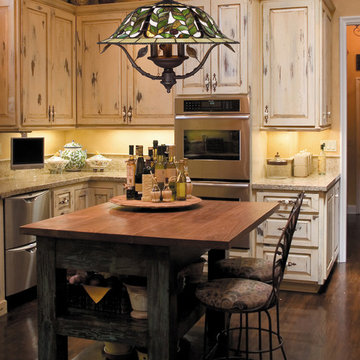
Inspired By An Unconventional Approach, This Collection Is Noted For Its' High Level Of Acceptance. Neutral Colors Accented By The Clear Water Glass Add To The Contrast Of Light. Each Shade Is Trimmed With Solid Brass Beading And Finished With Tiffany Bronze Hardware With Highlights (Tbh).
Measurements and Information:
Tiffany Bronze Finish
From the Latham Collection
Takes three 60 Watt Candelabra Bulb(s)
21.00'' Wide
19.00'' High
Tiffany Style

Custom cabinetry for the kitchen island.
На фото: отдельная, угловая кухня среднего размера в стиле модернизм с врезной мойкой, плоскими фасадами, белыми фасадами, столешницей из кварцита, серым фартуком, фартуком из керамогранитной плитки, техникой из нержавеющей стали, деревянным полом, островом, черным полом и желтой столешницей с
На фото: отдельная, угловая кухня среднего размера в стиле модернизм с врезной мойкой, плоскими фасадами, белыми фасадами, столешницей из кварцита, серым фартуком, фартуком из керамогранитной плитки, техникой из нержавеющей стали, деревянным полом, островом, черным полом и желтой столешницей с

Paul Craig
На фото: отдельная, п-образная кухня среднего размера в скандинавском стиле с монолитной мойкой, плоскими фасадами, фасадами из нержавеющей стали, столешницей из нержавеющей стали, белым фартуком, фартуком из керамической плитки, техникой из нержавеющей стали, деревянным полом и мойкой у окна без острова с
На фото: отдельная, п-образная кухня среднего размера в скандинавском стиле с монолитной мойкой, плоскими фасадами, фасадами из нержавеющей стали, столешницей из нержавеющей стали, белым фартуком, фартуком из керамической плитки, техникой из нержавеющей стали, деревянным полом и мойкой у окна без острова с
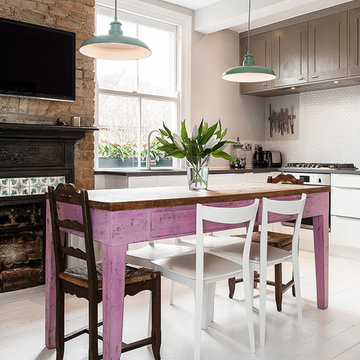
Veronica Rodriguez
Идея дизайна: отдельная, угловая кухня среднего размера в стиле кантри с врезной мойкой, фасадами в стиле шейкер, гранитной столешницей, белым фартуком, фартуком из плитки мозаики, техникой из нержавеющей стали и деревянным полом
Идея дизайна: отдельная, угловая кухня среднего размера в стиле кантри с врезной мойкой, фасадами в стиле шейкер, гранитной столешницей, белым фартуком, фартуком из плитки мозаики, техникой из нержавеющей стали и деревянным полом
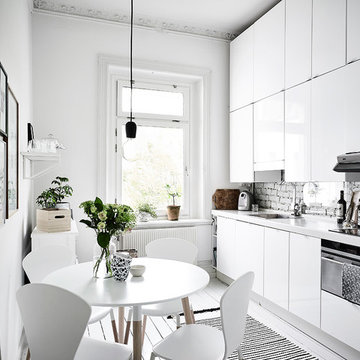
Foto: Anders Bergstedt
Пример оригинального дизайна: прямая, отдельная кухня среднего размера в скандинавском стиле с накладной мойкой, плоскими фасадами, белыми фасадами, серым фартуком, фартуком из плитки кабанчик, техникой из нержавеющей стали, столешницей из акрилового камня и деревянным полом без острова
Пример оригинального дизайна: прямая, отдельная кухня среднего размера в скандинавском стиле с накладной мойкой, плоскими фасадами, белыми фасадами, серым фартуком, фартуком из плитки кабанчик, техникой из нержавеющей стали, столешницей из акрилового камня и деревянным полом без острова

This used to be a dark stained wood kitchen and with dark granite countertops and floor. We painted the cabinets, changed the countertops and back splash, appliances and added floating floor.

A cute mission style home in downtown Sacramento is home to a couple whose style runs a little more eclectic. We elevated the cabinets to the fullest height of the wall and topped with textured painted mesh lit uppers. We kept the original soapstone counters and redesigned the lower base cabinets for more functionality and a modern aesthetic. All painted surfaces including the wood floors are Farrow and Ball. What makes this space really special? The swing of course!
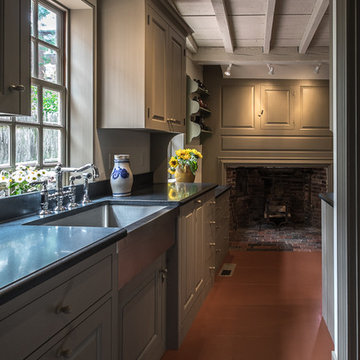
"The only thing missing is the fire"
Пример оригинального дизайна: отдельная, параллельная кухня среднего размера в классическом стиле с с полувстраиваемой мойкой (с передним бортиком), серыми фасадами, гранитной столешницей, техникой из нержавеющей стали, деревянным полом, фасадами с выступающей филенкой и бежевым фартуком без острова
Пример оригинального дизайна: отдельная, параллельная кухня среднего размера в классическом стиле с с полувстраиваемой мойкой (с передним бортиком), серыми фасадами, гранитной столешницей, техникой из нержавеющей стали, деревянным полом, фасадами с выступающей филенкой и бежевым фартуком без острова
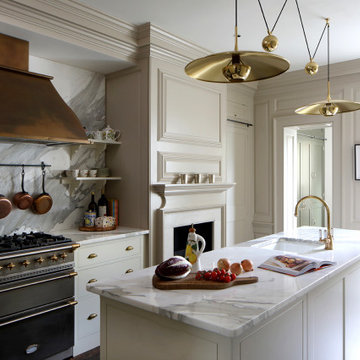
Свежая идея для дизайна: отдельная кухня в классическом стиле с врезной мойкой, плоскими фасадами, белыми фасадами, мраморной столешницей, белым фартуком, фартуком из мрамора, деревянным полом, островом, коричневым полом и белой столешницей - отличное фото интерьера
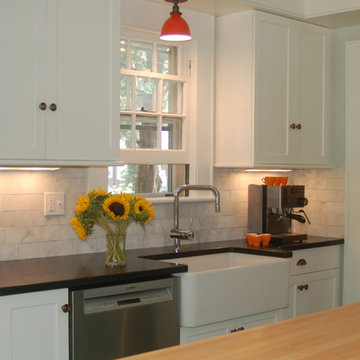
Susan Siburn
Пример оригинального дизайна: отдельная, п-образная кухня среднего размера в классическом стиле с с полувстраиваемой мойкой (с передним бортиком), фасадами с утопленной филенкой, белыми фасадами, гранитной столешницей, белым фартуком, фартуком из каменной плитки, техникой из нержавеющей стали, деревянным полом и островом
Пример оригинального дизайна: отдельная, п-образная кухня среднего размера в классическом стиле с с полувстраиваемой мойкой (с передним бортиком), фасадами с утопленной филенкой, белыми фасадами, гранитной столешницей, белым фартуком, фартуком из каменной плитки, техникой из нержавеющей стали, деревянным полом и островом

With a full kitchen renovation, we installed new cabinets and equipment, boxing in the fridge and tiling the backsplash. We then made these elements pop by adding a darker paint colour to the walls, doors and ceilings. Finally we elevated the space by sourcing vintage handles, a waxed oak countertop, brass taps and a feature pendant light.
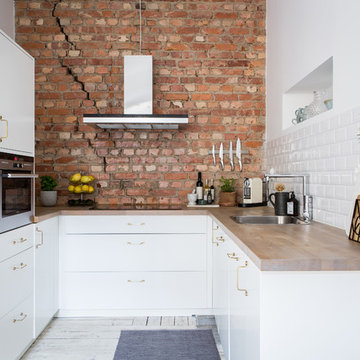
Cim Ek
Стильный дизайн: отдельная, угловая кухня в скандинавском стиле с накладной мойкой, плоскими фасадами, белыми фасадами, деревянной столешницей, белым фартуком, фартуком из плитки кабанчик, техникой из нержавеющей стали, деревянным полом, белым полом и акцентной стеной без острова - последний тренд
Стильный дизайн: отдельная, угловая кухня в скандинавском стиле с накладной мойкой, плоскими фасадами, белыми фасадами, деревянной столешницей, белым фартуком, фартуком из плитки кабанчик, техникой из нержавеющей стали, деревянным полом, белым полом и акцентной стеной без острова - последний тренд
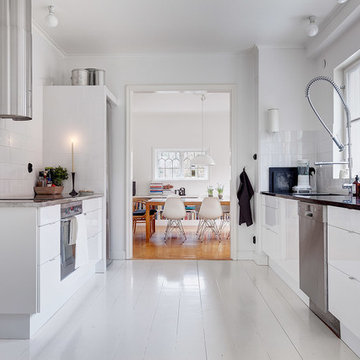
На фото: отдельная, параллельная кухня среднего размера в скандинавском стиле с врезной мойкой, плоскими фасадами, белыми фасадами, белым фартуком, техникой из нержавеющей стали, деревянным полом и столешницей из ламината без острова
Отдельная кухня с деревянным полом – фото дизайна интерьера
1
