Отдельная кухня – фото дизайна интерьера
Сортировать:
Бюджет
Сортировать:Популярное за сегодня
1 - 20 из 33 фото

Источник вдохновения для домашнего уюта: отдельная, прямая, светлая кухня в стиле неоклассика (современная классика) с накладной мойкой, плоскими фасадами, бежевыми фасадами, бежевым фартуком, белой техникой, бежевым полом, белой столешницей и двухцветным гарнитуром без острова
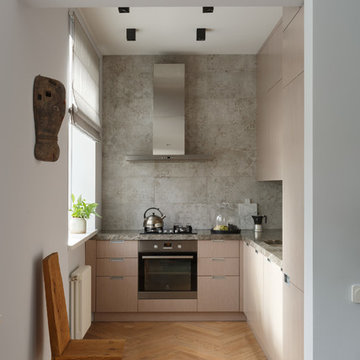
Елена Никитина
8 916 163 81 00
фото: Денис Васильев
Пример оригинального дизайна: угловая, отдельная кухня в современном стиле с плоскими фасадами, светлыми деревянными фасадами, серым фартуком, техникой из нержавеющей стали, паркетным полом среднего тона, фартуком из цементной плитки и коричневым полом без острова
Пример оригинального дизайна: угловая, отдельная кухня в современном стиле с плоскими фасадами, светлыми деревянными фасадами, серым фартуком, техникой из нержавеющей стали, паркетным полом среднего тона, фартуком из цементной плитки и коричневым полом без острова

The Kitchen features Dura Supreme Alectra Cabinetry, new oak flooring, granite countertops, and Wolf / Sub-Zero Appliances. | Photography: Landmark Photography | Interior Design: Bruce Kading Interior Design
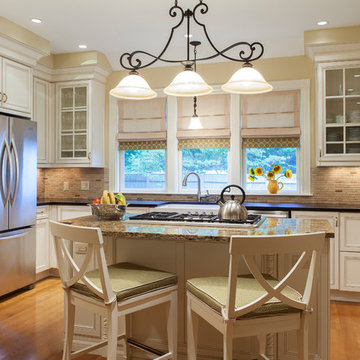
Interior Design:- Vani Sayeed Studios
Photo Credits:- Jared Kuzia Photography
Источник вдохновения для домашнего уюта: отдельная, угловая кухня в викторианском стиле с с полувстраиваемой мойкой (с передним бортиком), фасадами с утопленной филенкой, белыми фасадами, бежевым фартуком, фартуком из удлиненной плитки, техникой из нержавеющей стали, гранитной столешницей и бежевой столешницей
Источник вдохновения для домашнего уюта: отдельная, угловая кухня в викторианском стиле с с полувстраиваемой мойкой (с передним бортиком), фасадами с утопленной филенкой, белыми фасадами, бежевым фартуком, фартуком из удлиненной плитки, техникой из нержавеющей стали, гранитной столешницей и бежевой столешницей
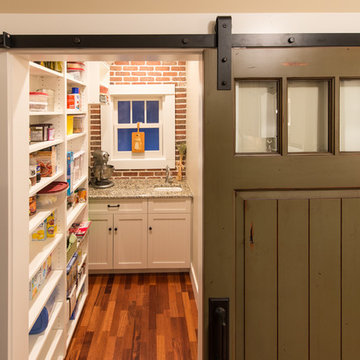
Damon Searles
Идея дизайна: отдельная кухня в классическом стиле с врезной мойкой, фасадами с утопленной филенкой и бежевыми фасадами
Идея дизайна: отдельная кухня в классическом стиле с врезной мойкой, фасадами с утопленной филенкой и бежевыми фасадами
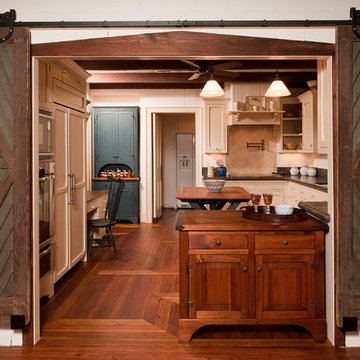
©StevenPaulWhitsitt_Photography
Design by award winning interior design firm
Linda Dickerson Interiors
http://www.lindadickersoninteriors.com/
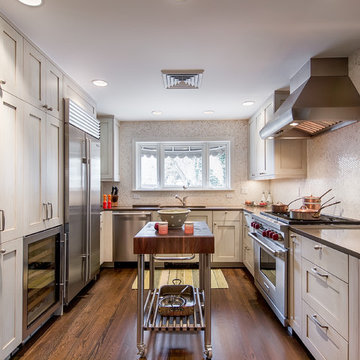
Photography by Teri Fotheringham
Cabinetry Designed by:Aspen Leaf Kitchens Limited
Стильный дизайн: п-образная, отдельная кухня в современном стиле с техникой из нержавеющей стали, врезной мойкой, фасадами в стиле шейкер, бежевыми фасадами, бежевым фартуком и фартуком из плитки мозаики - последний тренд
Стильный дизайн: п-образная, отдельная кухня в современном стиле с техникой из нержавеющей стали, врезной мойкой, фасадами в стиле шейкер, бежевыми фасадами, бежевым фартуком и фартуком из плитки мозаики - последний тренд
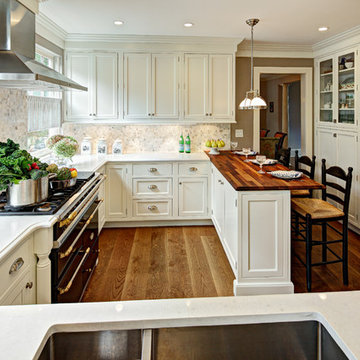
Идея дизайна: отдельная кухня в классическом стиле с двойной мойкой, фасадами в стиле шейкер, бежевыми фасадами, деревянной столешницей, бежевым фартуком и черной техникой
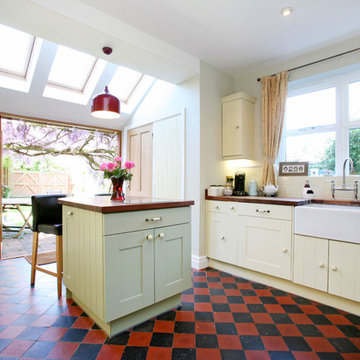
MJAS
На фото: отдельная кухня в классическом стиле с с полувстраиваемой мойкой (с передним бортиком), желтыми фасадами, деревянной столешницей, разноцветным полом и коричневой столешницей с
На фото: отдельная кухня в классическом стиле с с полувстраиваемой мойкой (с передним бортиком), желтыми фасадами, деревянной столешницей, разноцветным полом и коричневой столешницей с
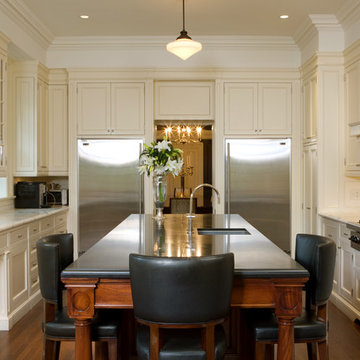
Kitchen with mahogany island
На фото: большая параллельная, отдельная кухня в классическом стиле с врезной мойкой, фасадами в стиле шейкер, белыми фасадами, белым фартуком, техникой из нержавеющей стали, мраморной столешницей, фартуком из каменной плиты, темным паркетным полом и островом
На фото: большая параллельная, отдельная кухня в классическом стиле с врезной мойкой, фасадами в стиле шейкер, белыми фасадами, белым фартуком, техникой из нержавеющей стали, мраморной столешницей, фартуком из каменной плиты, темным паркетным полом и островом

Architecture & Interior Design: David Heide Design Studio -- Photos: Greg Page Photography
Стильный дизайн: маленькая отдельная, п-образная кухня в стиле кантри с с полувстраиваемой мойкой (с передним бортиком), белыми фасадами, разноцветным фартуком, техникой из нержавеющей стали, фасадами с утопленной филенкой, фартуком из плитки кабанчик, светлым паркетным полом и столешницей из талькохлорита без острова для на участке и в саду - последний тренд
Стильный дизайн: маленькая отдельная, п-образная кухня в стиле кантри с с полувстраиваемой мойкой (с передним бортиком), белыми фасадами, разноцветным фартуком, техникой из нержавеющей стали, фасадами с утопленной филенкой, фартуком из плитки кабанчик, светлым паркетным полом и столешницей из талькохлорита без острова для на участке и в саду - последний тренд
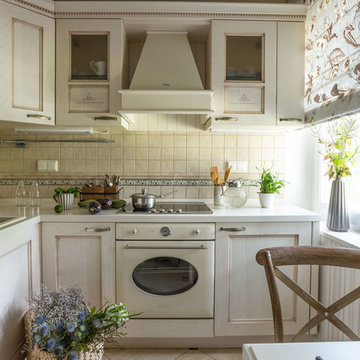
Дизайнер - Татьяна Иванова
Фото - Евгений Кулибала
Пример оригинального дизайна: отдельная, угловая кухня в классическом стиле с накладной мойкой, фасадами с утопленной филенкой, белыми фасадами, бежевым фартуком, белой техникой и шторами на окнах без острова
Пример оригинального дизайна: отдельная, угловая кухня в классическом стиле с накладной мойкой, фасадами с утопленной филенкой, белыми фасадами, бежевым фартуком, белой техникой и шторами на окнах без острова
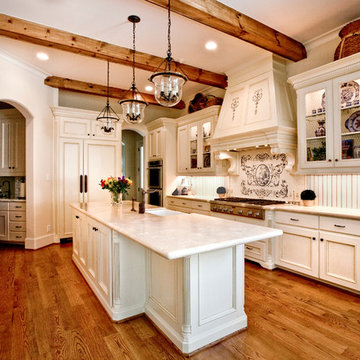
Linda Brown Design & Ben Glass Photography
Источник вдохновения для домашнего уюта: отдельная, п-образная кухня среднего размера в классическом стиле с с полувстраиваемой мойкой (с передним бортиком), фасадами с утопленной филенкой, бежевыми фасадами, бежевым фартуком, техникой под мебельный фасад, паркетным полом среднего тона, островом, столешницей из кварцита, фартуком из дерева и коричневым полом
Источник вдохновения для домашнего уюта: отдельная, п-образная кухня среднего размера в классическом стиле с с полувстраиваемой мойкой (с передним бортиком), фасадами с утопленной филенкой, бежевыми фасадами, бежевым фартуком, техникой под мебельный фасад, паркетным полом среднего тона, островом, столешницей из кварцита, фартуком из дерева и коричневым полом
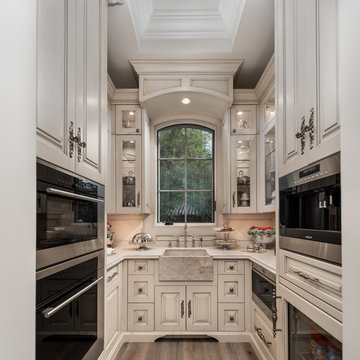
Источник вдохновения для домашнего уюта: огромная отдельная, п-образная кухня в средиземноморском стиле с с полувстраиваемой мойкой (с передним бортиком), белым фартуком, техникой из нержавеющей стали, паркетным полом среднего тона, коричневым полом, фасадами с выступающей филенкой, бежевыми фасадами и белой столешницей
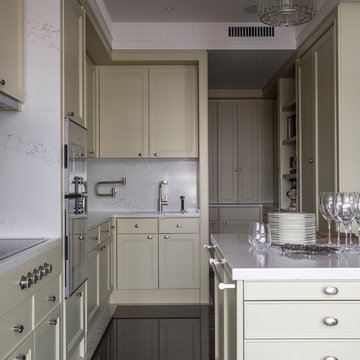
Дизайнер - Татьяна Никитина. Стилист - Мария Мироненко. Фотограф - Евгений Кулибаба.
Стильный дизайн: большая отдельная, угловая кухня в стиле неоклассика (современная классика) с монолитной мойкой, столешницей из кварцевого агломерата, белым фартуком, фартуком из мрамора, мраморным полом, островом, черным полом, бежевыми фасадами, техникой из нержавеющей стали, белой столешницей и фасадами с утопленной филенкой - последний тренд
Стильный дизайн: большая отдельная, угловая кухня в стиле неоклассика (современная классика) с монолитной мойкой, столешницей из кварцевого агломерата, белым фартуком, фартуком из мрамора, мраморным полом, островом, черным полом, бежевыми фасадами, техникой из нержавеющей стали, белой столешницей и фасадами с утопленной филенкой - последний тренд
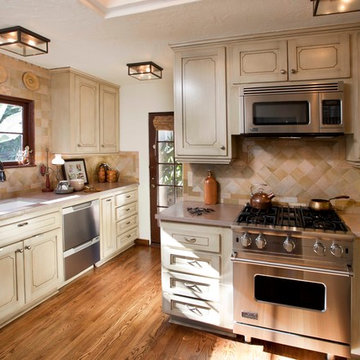
Идея дизайна: отдельная кухня в средиземноморском стиле с врезной мойкой, фасадами с утопленной филенкой, бежевыми фасадами, бежевым фартуком и техникой из нержавеющей стали
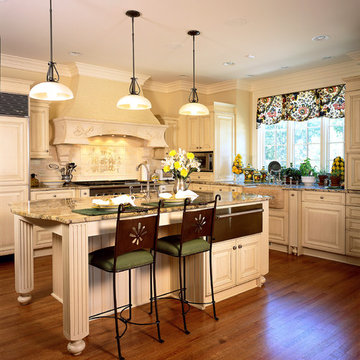
http://www.pickellbuilders.com. Photography by Linda Oyama Bryan.
WoodMode Glazed Raised Panel White Cabinet Kitchen with stone apron front sink, red oak hardwood floors, pendant lights over the island.
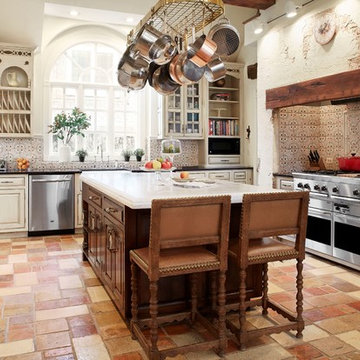
Стильный дизайн: отдельная, п-образная кухня в стиле кантри с фасадами с выступающей филенкой, бежевыми фасадами, разноцветным фартуком и техникой из нержавеющей стали - последний тренд

Committing to a kosher kitchen is quite a daunting undertaking and when you are also taking on a complete remodel, it can be overwhelming. It does not, however, have to be insurmountable. There are many resources to help guide you through the experience. Check out the internet and magazines to guide you. Once you have done the initial research, contact your Rabi with questions and for clarification on a kosher kitchen. Kosher requirements can vary differently between Orthodox, Conservatism, Ultra Orthodox and Reform Judaism. Your Rabi most likely will have a list of rules and guidelines. Also, hire a professional kitchen designer. They will not only be able to design the needs of a kosher kitchen but also make it personal to your needs and beautiful too.
If the space and the budget allow, two distinct kitchens within one space is a possibility. A kosher kitchen requires stringent separation of meat and dairy items. Depending on the sect of Judaism you practice ------
Storage:
The Storage areas need space for two sets of dishes, pots and pans, flatware, cups and utensils. You can combine the storage areas as long as there is a separation and that you do not mix service ware. A good recommendation is to color code your plates, flatware, table linen, pots. For example, red plates, gold-colored flatware, copper pots for meat items while dairy items have white plates, stainless flatware, stainless pots. You may want to label each area so when you have your new sister-in-law help in the kitchen; everything stays in the correct place.
Appliances:
When selecting appliances look for the STAR-K logo. This will help you determine to what extent an appliance is Kosher. Some ovens will have Sabbath modes where they will turn on automatically at a predetermined time. Once the oven is open, the oven turns off. Some refrigerators also have Sabbath modes where the ice maker turns off on the Sabbath and back on the following day. One refrigerator is usually sufficient provided all foods stay on the proper container in the proper section of the refrigerator. Having an immaculately clean refrigerator is a must if this is the case. You do not want spills from one food source contaminating food from the other. If you decide on two refrigerators, one can be full size while the other is smaller. A good kitchen designer can help assess your family’s needs to determine which is best for you.
Dishwashers cannot be Kosher in most cases. You either need two dishwashers, separate compartment dishwashers as in dishwasher drawers or wash by hand. Look at Fisher Pikel or Kitchen Aid for dishwasher drawers. Each drawer is on separate controls. You can dedicate the top drawer for dairy while the bottom drawer is for meat service ware.
If you have space and decide to have two dishwashers, you can get two 24” wide dishwashers. Another option is to have one full size dishwasher and supplement it with a small 18” wide dishwasher. Miele makes an 18” wide dishwasher that is super quiet and cleans dishes very well. You may also opt for a single dishwasher drawer in addition to a full sized dishwasher.
A single Microwave oven can be used for milk and meat provided that a complete cover is used around the food. You will also need separate plastic plate’s places on the bottom or glass turn table. Keeping the unit clean is very important.
Counter tops:
Counter tops may or may not be able to be koshered depending on your sect. Simply having sets of trivets for dairy, meat and pareve (not meat or dairy) will provide adequate separation of foods.
Sinks:
If you can’t have two separate sinks, include three separate tubs to be places in the sink. Color code the tubs for meat, dairy and pareve. If you have one sink or a single divided sink, you will need to be cautious about splashing, to keep the meat and dairy particulates apart. You will also need space for separate dish cloths or sponges and dish towels. Again, color coding is extremely helpful and highly suggested.
Must Haves:
~Storage space for two sets of dishes, flatware, pans bowls
~Color Code and label where appropriate
~Separate burners dedicate for either meat or dairy
~Separate clean up areas
~Clean environment to avoid contamination between meat and dairy
~A space that functions for how you cook
~A space that reflects you
Design and remodel by Design Studio West
Brady Architectural Photography
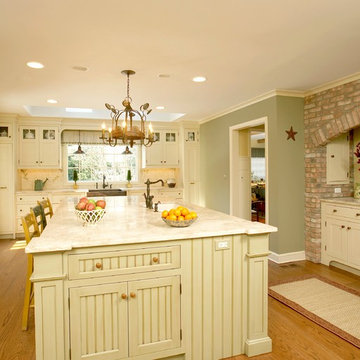
Traditional country kitchen. This provides a lot of room for the client’s Americana collections. The brick surround with arch on the hearth provides a walk-in stovetop feeling for the range. The clean-up sink is centered on a bright back window wall but the island provides a great food prep area for the stove. The white with glaze gives a soft, slightly worn look appropriate for this farm ranch loaded with antiques.
Отдельная кухня – фото дизайна интерьера
1