Отдельная кухня – фото дизайна интерьера
Сортировать:
Бюджет
Сортировать:Популярное за сегодня
1 - 20 из 85 фото
1 из 3
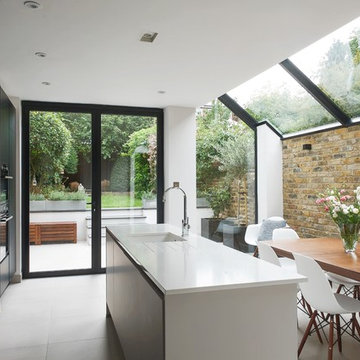
Warren King Photography
Идея дизайна: прямая, отдельная кухня среднего размера в современном стиле с врезной мойкой, плоскими фасадами, белыми фасадами, серым фартуком, техникой из нержавеющей стали, островом, серым полом и белой столешницей
Идея дизайна: прямая, отдельная кухня среднего размера в современном стиле с врезной мойкой, плоскими фасадами, белыми фасадами, серым фартуком, техникой из нержавеющей стали, островом, серым полом и белой столешницей

This beautiful 4 storey, 19th Century home - with a coach house set to the rear - was in need of an extensive restoration and modernisation when STAC Architecture took over in 2015. The property was extended to 4,800 sq. ft. of luxury living space for the clients and their family. In the main house, a whole floor was dedicated to the master bedroom and en suite, a brand-new kitchen extension was added and the other rooms were all given a new lease of life. A new basement extension linked the original house to the coach house behind incorporating living quarters, a cinema and a wine cellar, as well as a vast amount of storage space. The coach house itself is home to a state of the art gymnasium, steam and shower room. The clients were keen to maintain as much of the Victorian detailing as possible in the modernisation and so contemporary materials were used alongside classic pieces throughout the house.
South Hill Park is situated within a conservation area and so special considerations had to be made during the planning stage. Firstly, our surveyor went to site to see if our product would be suitable, then our proposal and sample drawings were sent to the client. Once they were happy the work suited them aesthetically the proposal and drawings were sent to the conservation office for approval. Our proposal was approved and the client chose us to complete the work.
We created and fitted stunning bespoke steel windows and doors throughout the property, but the brand-new kitchen extension was where we really helped to add the ‘wow factor’ to this home. The bespoke steel double doors and screen set, installed at the rear of the property, spanned the height of the room. This Fabco feature, paired with the roof lights the clients also had installed, really helps to bring in as much natural light as possible into the kitchen.
Photography Richard Lewisohn
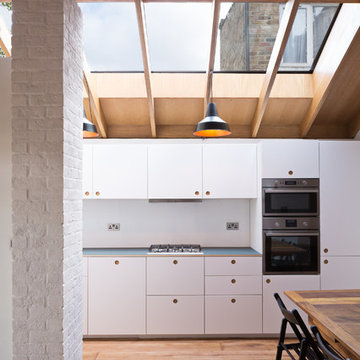
Adam Scott
Свежая идея для дизайна: отдельная, прямая кухня среднего размера в скандинавском стиле с плоскими фасадами, белыми фасадами, техникой из нержавеющей стали, белым фартуком, паркетным полом среднего тона и коричневым полом - отличное фото интерьера
Свежая идея для дизайна: отдельная, прямая кухня среднего размера в скандинавском стиле с плоскими фасадами, белыми фасадами, техникой из нержавеющей стали, белым фартуком, паркетным полом среднего тона и коричневым полом - отличное фото интерьера
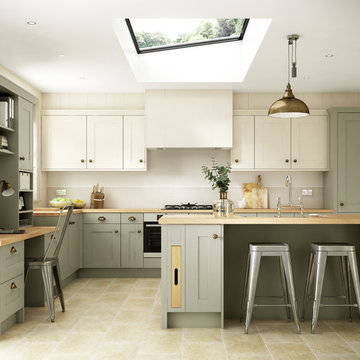
Tiverton Bone is a truly timeless classic that will never date. These stunning shaker style doors are crafted with solid oak frames, veneer centre panels and softly painted with a bone white eggshell finish. Choose wooden flooring and worktops for a warm and welcoming note.
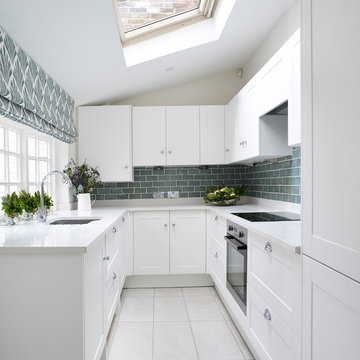
Идея дизайна: отдельная, п-образная кухня в стиле неоклассика (современная классика) с врезной мойкой, фасадами в стиле шейкер, белыми фасадами, серым фартуком, фартуком из плитки кабанчик, техникой из нержавеющей стали и шторами на окнах
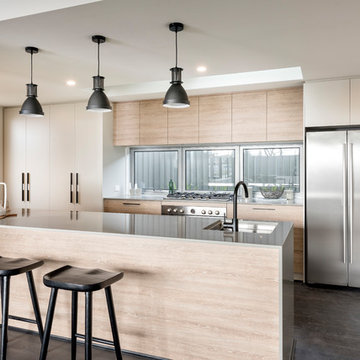
На фото: отдельная, параллельная кухня у окна в современном стиле с врезной мойкой, плоскими фасадами, светлыми деревянными фасадами, техникой из нержавеющей стали, темным паркетным полом, островом и серым полом
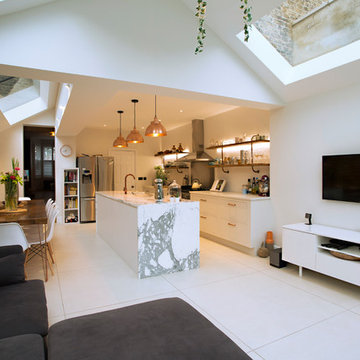
На фото: отдельная, прямая кухня среднего размера в современном стиле с тройной мойкой, плоскими фасадами, белыми фасадами, мраморной столешницей, техникой из нержавеющей стали, островом, белым полом и белой столешницей
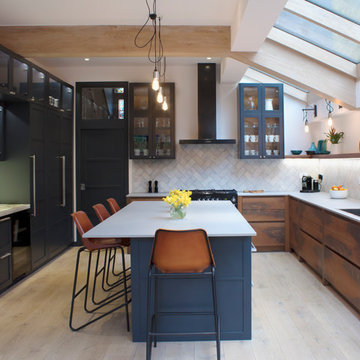
A combination of contemporary and classic styles, the Rostrever kitchen fuses midnight and walnut cabinets. Standout features include a stunning under-lit onyx marble area.
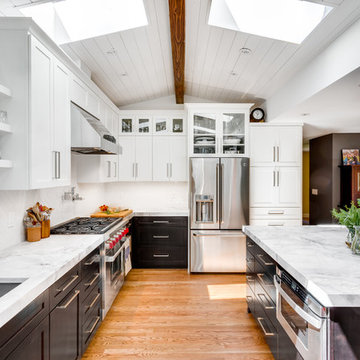
Holland Photography
Идея дизайна: отдельная, п-образная кухня в стиле неоклассика (современная классика) с врезной мойкой, фасадами в стиле шейкер, белыми фасадами, белым фартуком, техникой из нержавеющей стали, паркетным полом среднего тона, полуостровом и столешницей из кварцита
Идея дизайна: отдельная, п-образная кухня в стиле неоклассика (современная классика) с врезной мойкой, фасадами в стиле шейкер, белыми фасадами, белым фартуком, техникой из нержавеющей стали, паркетным полом среднего тона, полуостровом и столешницей из кварцита
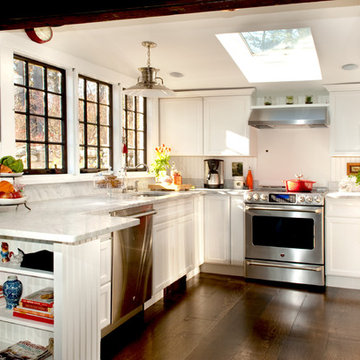
Mary Prince © 2012 Houzz
Свежая идея для дизайна: п-образная, отдельная кухня в стиле кантри с фасадами с утопленной филенкой, белыми фасадами, мраморной столешницей и техникой из нержавеющей стали - отличное фото интерьера
Свежая идея для дизайна: п-образная, отдельная кухня в стиле кантри с фасадами с утопленной филенкой, белыми фасадами, мраморной столешницей и техникой из нержавеющей стали - отличное фото интерьера
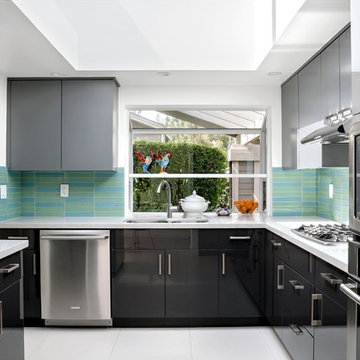
Clean, bright, white quartz marble-look countertops in this modern kitchen accent the two-tone grey cabinets in contrasting finishes: dark glossy lowers and matte medium grey uppers. The center of attention is the beautiful ocean blue and green glass tile backsplash throughout this space.
Designed by: Rachel Chulew of designHAUS24 http://designhaus24.com/
Photo: Kayli Gennaro of K. Gennaro Photography http://www.kgennarophotography.com
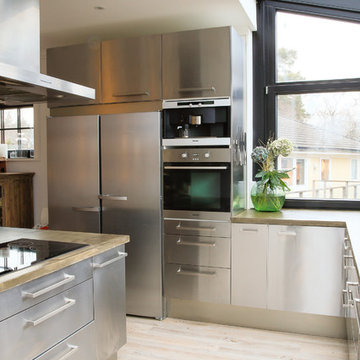
Patricia Castillanos
Источник вдохновения для домашнего уюта: отдельная, угловая кухня в стиле лофт с плоскими фасадами, фасадами из нержавеющей стали, столешницей из бетона, техникой из нержавеющей стали, светлым паркетным полом и островом
Источник вдохновения для домашнего уюта: отдельная, угловая кухня в стиле лофт с плоскими фасадами, фасадами из нержавеющей стали, столешницей из бетона, техникой из нержавеющей стали, светлым паркетным полом и островом
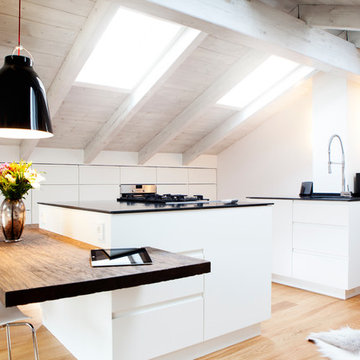
BESPOKE
На фото: большая отдельная, параллельная кухня в скандинавском стиле с плоскими фасадами, светлым паркетным полом, двумя и более островами, техникой под мебельный фасад, монолитной мойкой, столешницей из акрилового камня, белым фартуком, фартуком из дерева, коричневым полом и черно-белыми фасадами с
На фото: большая отдельная, параллельная кухня в скандинавском стиле с плоскими фасадами, светлым паркетным полом, двумя и более островами, техникой под мебельный фасад, монолитной мойкой, столешницей из акрилового камня, белым фартуком, фартуком из дерева, коричневым полом и черно-белыми фасадами с
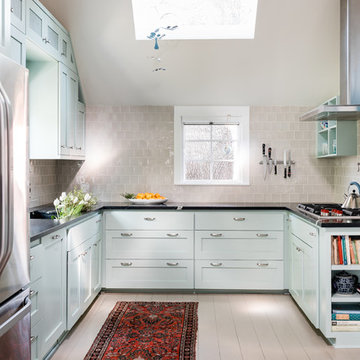
A cute mission style home in downtown Sacramento is home to a couple whose style runs a little more eclectic. We elevated the cabinets to the fullest height of the wall and topped with textured painted mesh lit uppers. We kept the original soapstone counters and redesigned the lower base cabinets for more functionality and a modern aesthetic. All painted surfaces including the wood floors are Farrow and Ball. What makes this space really special? The swing of course!
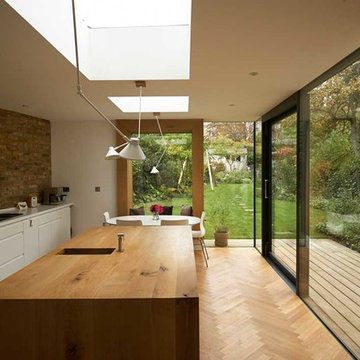
Roger Deckker
Идея дизайна: отдельная, прямая кухня среднего размера в современном стиле с двойной мойкой, плоскими фасадами, белыми фасадами, деревянной столешницей, светлым паркетным полом, островом и бежевым полом
Идея дизайна: отдельная, прямая кухня среднего размера в современном стиле с двойной мойкой, плоскими фасадами, белыми фасадами, деревянной столешницей, светлым паркетным полом, островом и бежевым полом
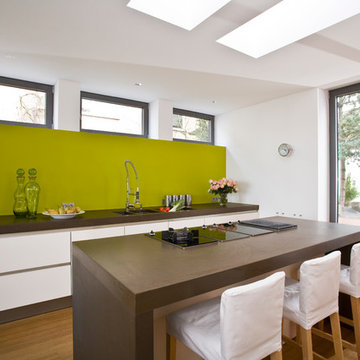
На фото: отдельная, прямая кухня среднего размера в современном стиле с тройной мойкой, плоскими фасадами, белыми фасадами, зеленым фартуком, светлым паркетным полом и островом с

На фото: отдельная, параллельная кухня среднего размера в стиле неоклассика (современная классика) с с полувстраиваемой мойкой (с передним бортиком), гранитной столешницей, белым фартуком, техникой под мебельный фасад, темным паркетным полом, островом, коричневым полом, фасадами в стиле шейкер и серыми фасадами с

Our new clients lived in a charming Spanish-style house in the historic Larchmont area of Los Angeles. Their kitchen, which was obviously added later, was devoid of style and desperately needed a makeover. While they wanted the latest in appliances they did want their new kitchen to go with the style of their house. The en trend choices of patterned floor tile and blue cabinets were the catalysts for pulling the whole look together.
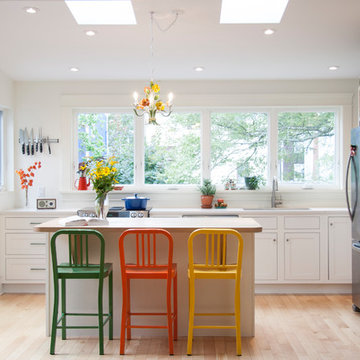
Therese Bombardier
Пример оригинального дизайна: угловая, отдельная кухня среднего размера в стиле неоклассика (современная классика) с врезной мойкой, фасадами в стиле шейкер, белыми фасадами, техникой из нержавеющей стали, светлым паркетным полом, островом, мраморной столешницей и коричневым полом
Пример оригинального дизайна: угловая, отдельная кухня среднего размера в стиле неоклассика (современная классика) с врезной мойкой, фасадами в стиле шейкер, белыми фасадами, техникой из нержавеющей стали, светлым паркетным полом, островом, мраморной столешницей и коричневым полом
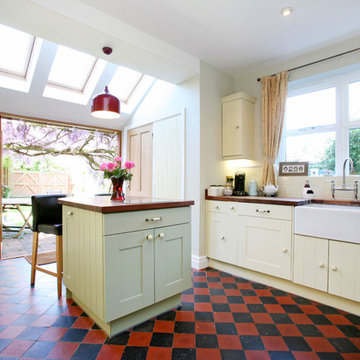
MJAS
На фото: отдельная кухня в классическом стиле с с полувстраиваемой мойкой (с передним бортиком), желтыми фасадами, деревянной столешницей, разноцветным полом и коричневой столешницей с
На фото: отдельная кухня в классическом стиле с с полувстраиваемой мойкой (с передним бортиком), желтыми фасадами, деревянной столешницей, разноцветным полом и коричневой столешницей с
Отдельная кухня – фото дизайна интерьера
1