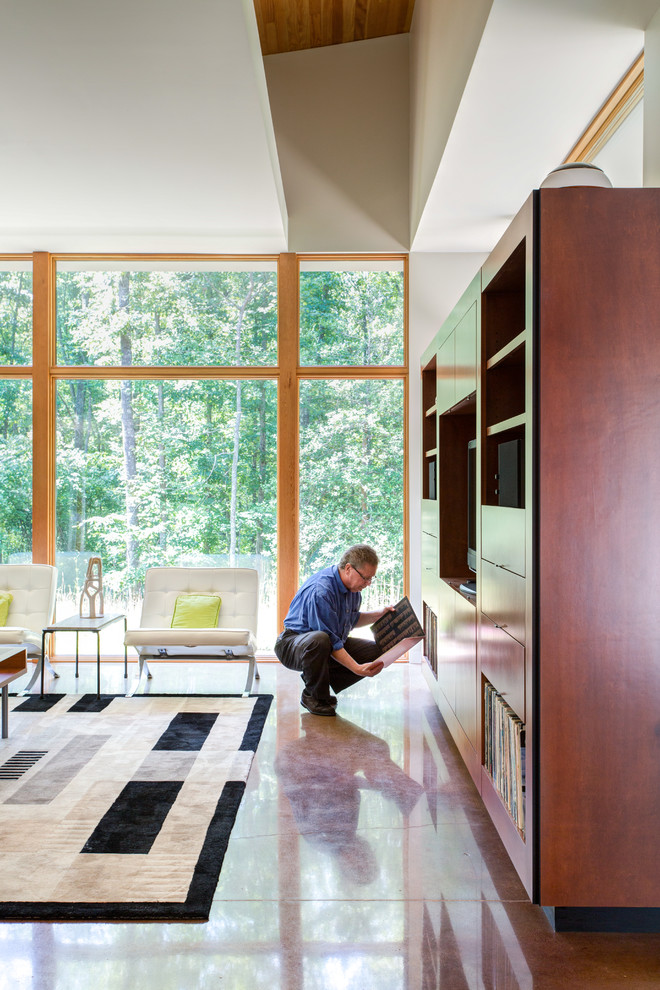
Origami House
Following a single contour line for one-level living. With an attenuated plan and delicate folds in the roof, the origin of the name “Origami House” is clear. The house is built along a contour on a gentle south-facing slope. The different slopes of the black roof, the gray cement-board walls in a traditional Japanese clapboard style, and the Cor-Ten sheet metal accents at the entrances evoke a natural formation in the woods as much as traditional readings of “house.”
The “folding” theme scales from the roof form to custom light fixtures and handrail brackets. The house has nooks and crannies inside and out, and surprising spaces that enter one’s sight lines and invite exploration. Views unfold as one enters, revealing big windows that open up the interior to the surrounding woods. The plan concept provides access to light and landscape, and privacy for disparate activities.
Insulated concrete floors are pigmented, poured with radiant heating tubes in the matrix, and polished to reflect light, trees, and sky.
