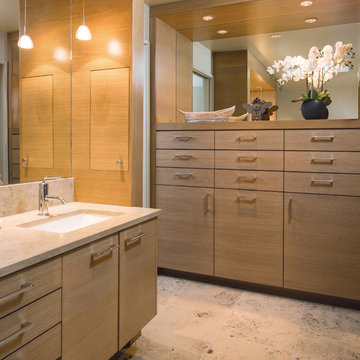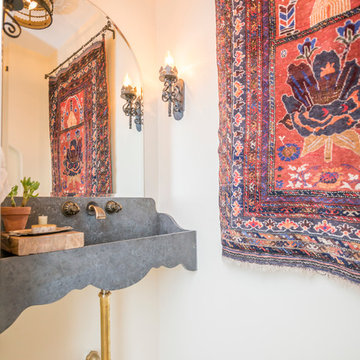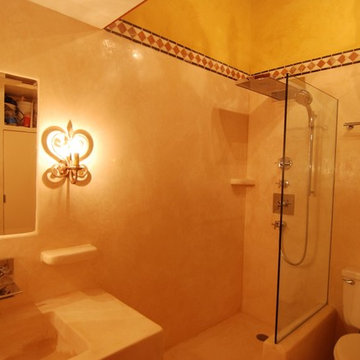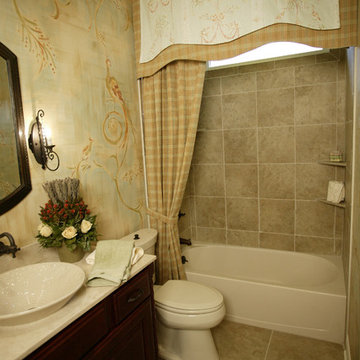Оранжевый, желтый санузел – фото дизайна интерьера
Сортировать:
Бюджет
Сортировать:Популярное за сегодня
41 - 60 из 49 715 фото
1 из 3

Источник вдохновения для домашнего уюта: ванная комната в классическом стиле с белыми фасадами, ванной в нише, душем над ванной, серой плиткой, белыми стенами, врезной раковиной, открытым душем, зеркалом с подсветкой и фасадами с утопленной филенкой
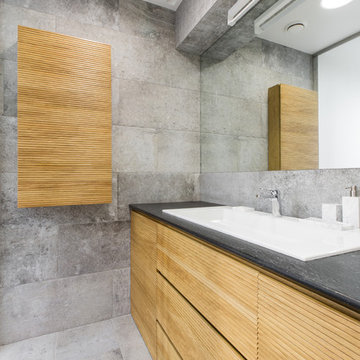
На фото: ванная комната среднего размера в скандинавском стиле с светлыми деревянными фасадами, серой плиткой, керамогранитной плиткой, полом из керамогранита, душевой кабиной, столешницей из искусственного кварца, накладной раковиной, серыми стенами и плоскими фасадами с
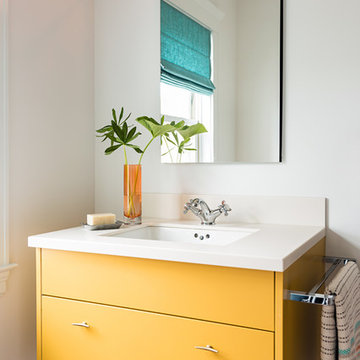
Aline Architecture / Photographer: Dan Cutrona
На фото: ванная комната в современном стиле с желтыми фасадами, белыми стенами, врезной раковиной, плоскими фасадами и зеркалом с подсветкой
На фото: ванная комната в современном стиле с желтыми фасадами, белыми стенами, врезной раковиной, плоскими фасадами и зеркалом с подсветкой
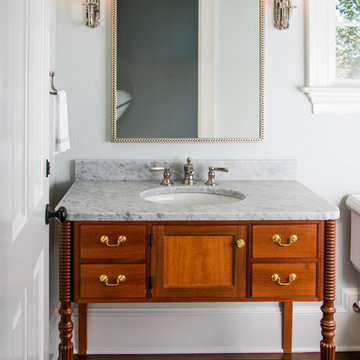
Стильный дизайн: ванная комната в классическом стиле с фасадами цвета дерева среднего тона, белыми стенами, темным паркетным полом, врезной раковиной и фасадами с декоративным кантом - последний тренд
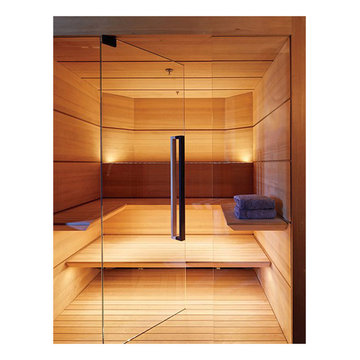
This unique, custom design was featured in the March 2015 Issue of Architectural Digest. This sauna includes floating benches. The back wall is designed to house the heater, hiding it from view, giving it a very modern aesthetic. The door and front walls are all glass. This sauna is very large.
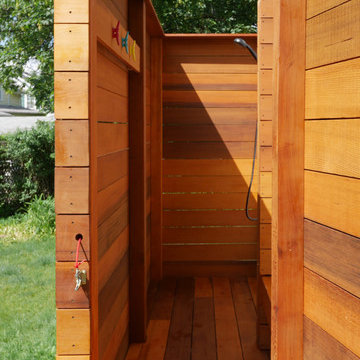
Christian Williams
Стильный дизайн: ванная комната в морском стиле с открытым душем - последний тренд
Стильный дизайн: ванная комната в морском стиле с открытым душем - последний тренд
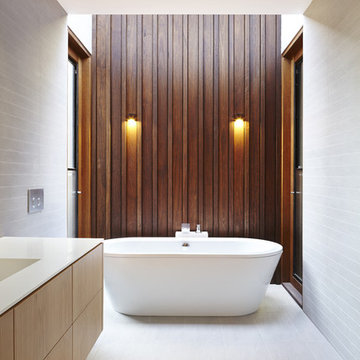
На фото: большая главная ванная комната в современном стиле с светлыми деревянными фасадами, отдельно стоящей ванной, душем в нише, белой плиткой, монолитной раковиной и плоскими фасадами

Пример оригинального дизайна: большая главная ванная комната в стиле фьюжн с белыми фасадами, ванной в нише, угловым душем, розовой плиткой, плиткой мозаикой, розовыми стенами, полом из мозаичной плитки, врезной раковиной, столешницей из искусственного камня, розовым полом, душем с распашными дверями и фасадами с утопленной филенкой

The Johnson-Thompson House, built c. 1750, has the distinct title as being the oldest structure in Winchester. Many alterations were made over the years to keep up with the times, but most recently it had the great fortune to get just the right family who appreciated and capitalized on its legacy. From the newly installed pine floors with cut, hand driven nails to the authentic rustic plaster walls, to the original timber frame, this 300 year old Georgian farmhouse is a masterpiece of old and new. Together with the homeowners and Cummings Architects, Windhill Builders embarked on a journey to salvage all of the best from this home and recreate what had been lost over time. To celebrate its history and the stories within, rooms and details were preserved where possible, woodwork and paint colors painstakingly matched and blended; the hall and parlor refurbished; the three run open string staircase lovingly restored; and details like an authentic front door with period hinges masterfully created. To accommodate its modern day family an addition was constructed to house a brand new, farmhouse style kitchen with an oversized island topped with reclaimed oak and a unique backsplash fashioned out of brick that was sourced from the home itself. Bathrooms were added and upgraded, including a spa-like retreat in the master bath, but include features like a claw foot tub, a niche with exposed brick and a magnificent barn door, as nods to the past. This renovation is one for the history books!
Eric Roth

На фото: ванная комната в стиле кантри с врезной раковиной, белыми фасадами, разноцветными стенами, полом из мозаичной плитки и фасадами в стиле шейкер
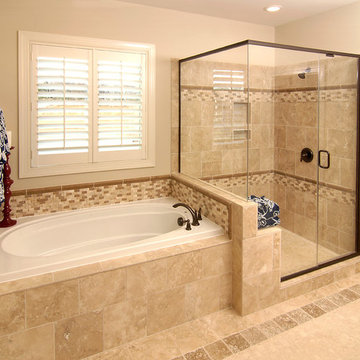
Свежая идея для дизайна: главная ванная комната среднего размера в стиле неоклассика (современная классика) с накладной ванной, угловым душем, бежевыми стенами, полом из керамической плитки, бежевым полом и душем с распашными дверями - отличное фото интерьера
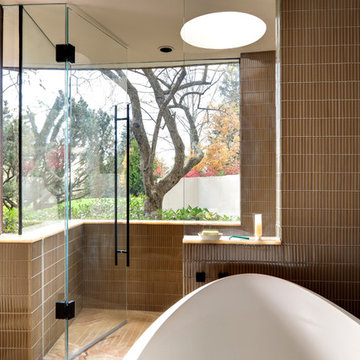
bruce buck
Стильный дизайн: большая главная ванная комната в современном стиле с душем без бортиков, отдельно стоящей ванной, фасадами цвета дерева среднего тона, унитазом-моноблоком, серой плиткой, керамической плиткой, коричневыми стенами, мраморным полом и окном - последний тренд
Стильный дизайн: большая главная ванная комната в современном стиле с душем без бортиков, отдельно стоящей ванной, фасадами цвета дерева среднего тона, унитазом-моноблоком, серой плиткой, керамической плиткой, коричневыми стенами, мраморным полом и окном - последний тренд

This typical 70’s bathroom with a sunken tile bath and bright wallpaper was transformed into a Zen-like luxury bath. A custom designed Japanese soaking tub was built with its water filler descending from a spout in the ceiling, positioned next to a nautilus shaped shower with frameless curved glass lined with stunning gold toned mosaic tile. Custom built cedar cabinets with a linen closet adorned with twigs as door handles. Gorgeous flagstone flooring and customized lighting accentuates this beautiful creation to surround yourself in total luxury and relaxation.
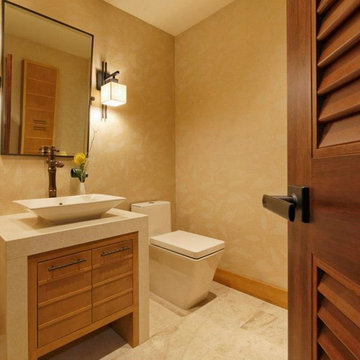
Here's a job we recently finished with a great friend of ours. We used a lot of tile from Porcalenosa to capture a more modern or contemporary look. All on display here at Creative Tile in Fresno Cal.
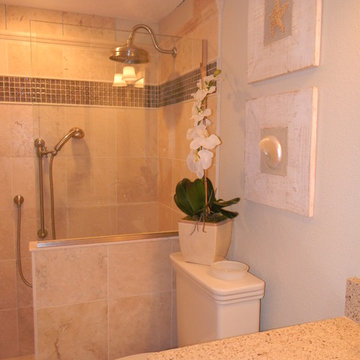
This fun and fresh beachy bath boasts two sinks and much storage. There is also a make up area just outside the bath so two people can use in comfortably at the same time. Because this is a condo, storage space is limited but there is plenty here in the three tall storage cabinets provided.
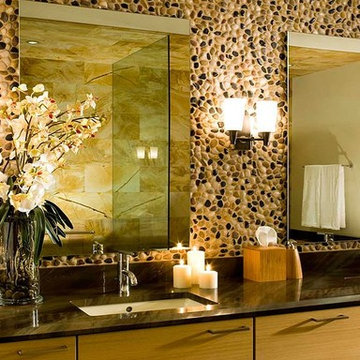
Interior Designer: Chris Powell
Builder: John Wilke
Photography: David O. Marlow
Стильный дизайн: большая главная ванная комната в современном стиле с плоскими фасадами, светлыми деревянными фасадами, бежевой плиткой, черной плиткой, коричневой плиткой, галечной плиткой и врезной раковиной - последний тренд
Стильный дизайн: большая главная ванная комната в современном стиле с плоскими фасадами, светлыми деревянными фасадами, бежевой плиткой, черной плиткой, коричневой плиткой, галечной плиткой и врезной раковиной - последний тренд
Оранжевый, желтый санузел – фото дизайна интерьера
3


