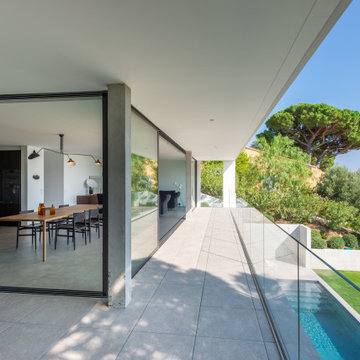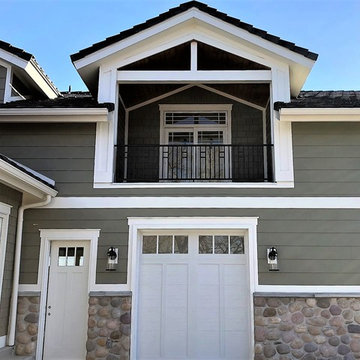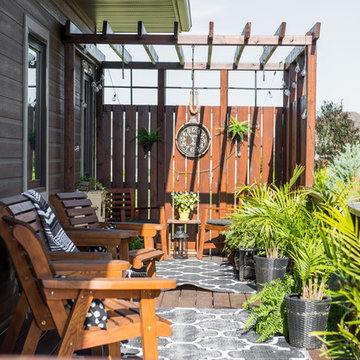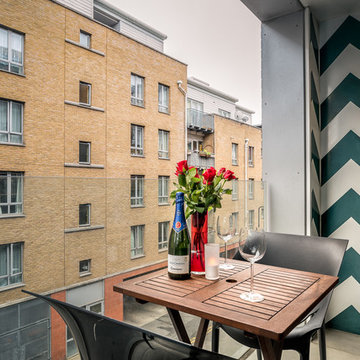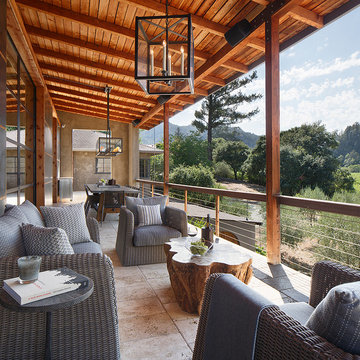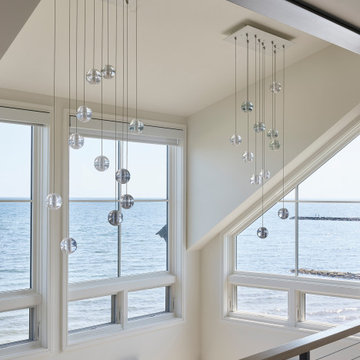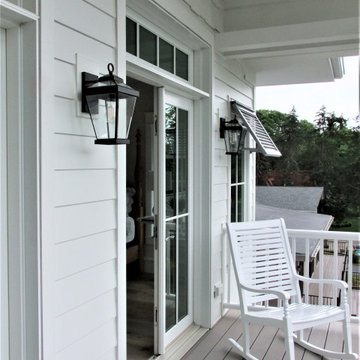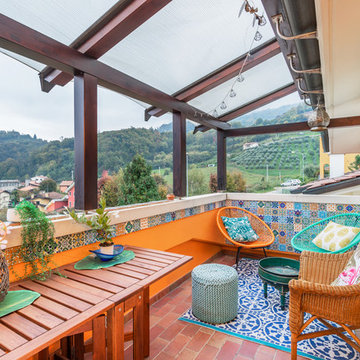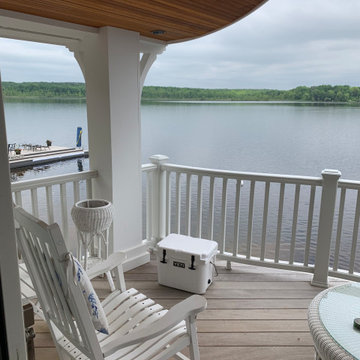Оранжевый, серый балкон и лоджия – фото дизайна интерьера
Сортировать:
Бюджет
Сортировать:Популярное за сегодня
121 - 140 из 3 767 фото
1 из 3
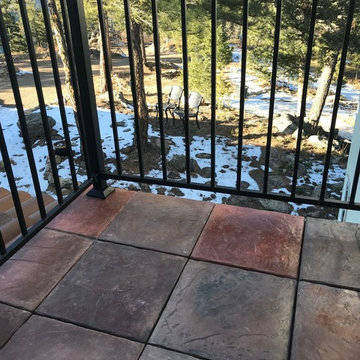
The homeowner used DekTek Tile on their main decks and balconys.
Свежая идея для дизайна: балкон и лоджия - отличное фото интерьера
Свежая идея для дизайна: балкон и лоджия - отличное фото интерьера
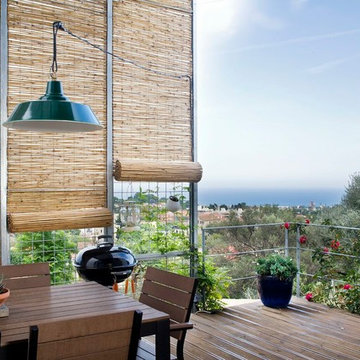
Meritxell Arjalaguer
Идея дизайна: балкон и лоджия среднего размера в современном стиле с зоной барбекю без защиты от солнца
Идея дизайна: балкон и лоджия среднего размера в современном стиле с зоной барбекю без защиты от солнца
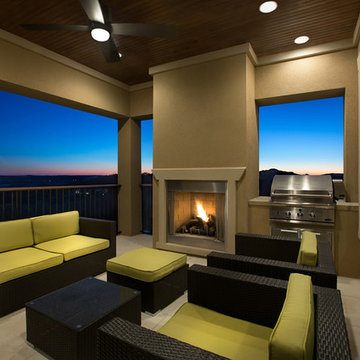
Пример оригинального дизайна: балкон и лоджия в современном стиле с зоной барбекю
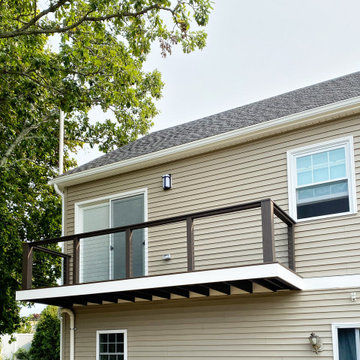
One of our most substantial projects to date was this second-floor expansion. This family needed more space to spread out and decided the best way to get it was to add a new floor.
The second floor includes two kids' bedrooms, a kids' bathroom, a master bedroom, a master closet, a master bath, a laundry closet, and a family lounge area.
For the exterior, a new farmer's porch was added to the front along with a new stamped concrete walkway leading the front door. Around the back, we added a Juilet balcony off the family lounge area featuring steel cable rails and overlooking the backyard.
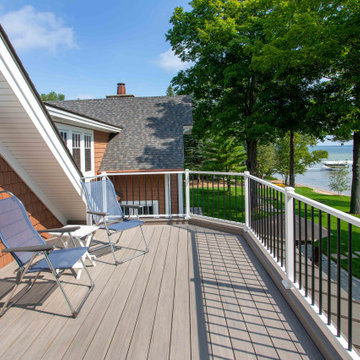
We love it when a home becomes a family compound with wonderful history. That is exactly what this home on Mullet Lake is. The original cottage was built by our client’s father and enjoyed by the family for years. It finally came to the point that there was simply not enough room and it lacked some of the efficiencies and luxuries enjoyed in permanent residences. The cottage is utilized by several families and space was needed to allow for summer and holiday enjoyment. The focus was on creating additional space on the second level, increasing views of the lake, moving interior spaces and the need to increase the ceiling heights on the main level. All these changes led for the need to start over or at least keep what we could and add to it. The home had an excellent foundation, in more ways than one, so we started from there.
It was important to our client to create a northern Michigan cottage using low maintenance exterior finishes. The interior look and feel moved to more timber beam with pine paneling to keep the warmth and appeal of our area. The home features 2 master suites, one on the main level and one on the 2nd level with a balcony. There are 4 additional bedrooms with one also serving as an office. The bunkroom provides plenty of sleeping space for the grandchildren. The great room has vaulted ceilings, plenty of seating and a stone fireplace with vast windows toward the lake. The kitchen and dining are open to each other and enjoy the view.
The beach entry provides access to storage, the 3/4 bath, and laundry. The sunroom off the dining area is a great extension of the home with 180 degrees of view. This allows a wonderful morning escape to enjoy your coffee. The covered timber entry porch provides a direct view of the lake upon entering the home. The garage also features a timber bracketed shed roof system which adds wonderful detail to garage doors.
The home’s footprint was extended in a few areas to allow for the interior spaces to work with the needs of the family. Plenty of living spaces for all to enjoy as well as bedrooms to rest their heads after a busy day on the lake. This will be enjoyed by generations to come.
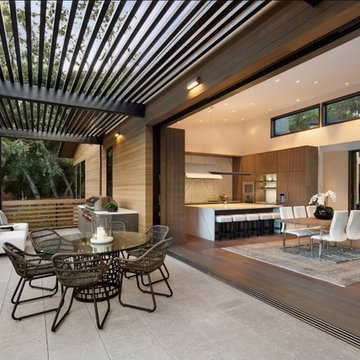
Having the BBQ located close to the Kitchen gives the chef more options for meal preparation.
Стильный дизайн: большой балкон и лоджия в современном стиле с деревянными перилами и зоной барбекю - последний тренд
Стильный дизайн: большой балкон и лоджия в современном стиле с деревянными перилами и зоной барбекю - последний тренд
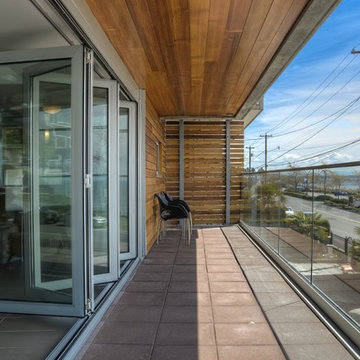
Photo: Site Lines Architecture Inc
Contractor: Klyne Construction
На фото: балкон и лоджия в стиле модернизм с навесом и забором
На фото: балкон и лоджия в стиле модернизм с навесом и забором
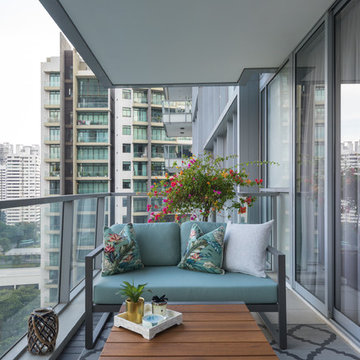
На фото: лоджия в современном стиле с навесом и перилами из смешанных материалов в квартире
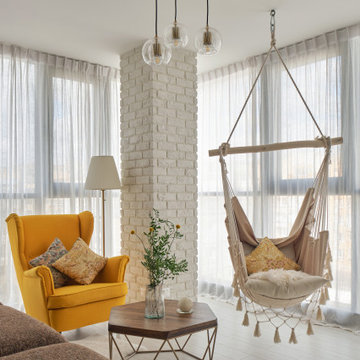
Как рассказывают сами заказчики, любой праздник всегда плавно переносится на террасу - комфортабельный диван, подвесное кресло,
свечной камин создают атмосферу полного релакса. Одна стена отделана имитацией бруса, для поддержания образа террасы загородного дома.
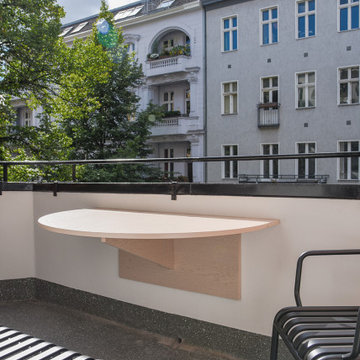
Agi Kuczyńska entwarf alle Einbaumöbel in der Wohnung: vom Kleiderschrank im Korridor über Schränke und Spiegel in beiden Badezimmern bis zum Kleiderschrank im Hauptschlafzimmer mit einer speziellen begehbaren Tür zum Hauptbad. Speziell für dieses Projekt wurden auch ein Balkontisch und eine maßgefertigte Lampe über dem Esstisch sowie ein Tagesbett im Wohnzimmer entworfen.
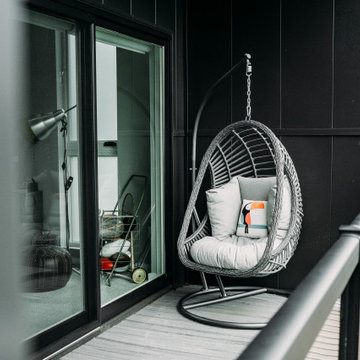
Источник вдохновения для домашнего уюта: маленький балкон и лоджия в стиле модернизм с навесом, стеклянными перилами и забором для на участке и в саду
Оранжевый, серый балкон и лоджия – фото дизайна интерьера
7
