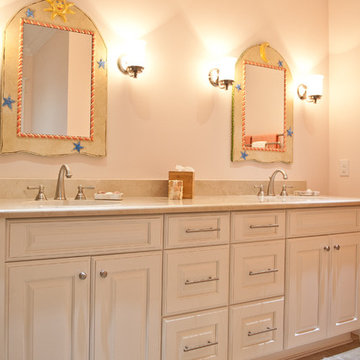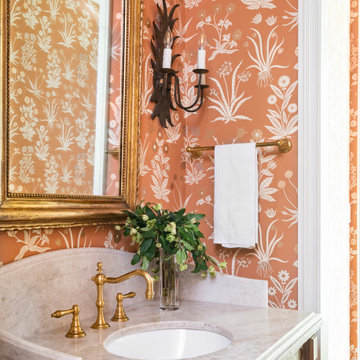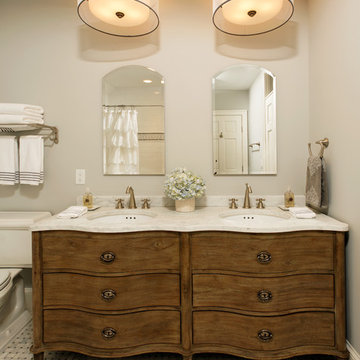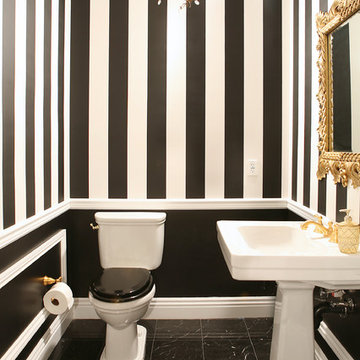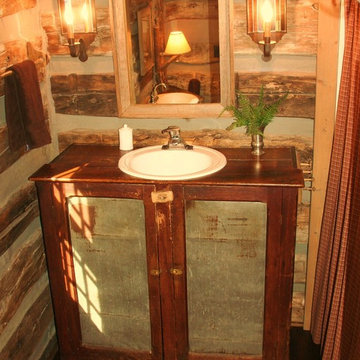Оранжевый санузел в классическом стиле – фото дизайна интерьера
Сортировать:
Бюджет
Сортировать:Популярное за сегодня
141 - 160 из 7 105 фото
1 из 3
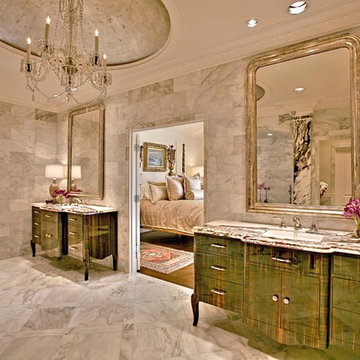
Custom designed Macassar Ebony French polished lavatory cabinets. 19th Century French Platinum gilt Louis Phillipe mirrors. Edgar Berebi Nantucket collection museum silver cabinet hardware. Rohl Palladium Faucets. Vintage Murano glass lamps. Walker Zanger Breccia de Medecci book matched slab marble. Ann Sacks Selene marble field marble. 19th century crystal Georgian style chandelier.
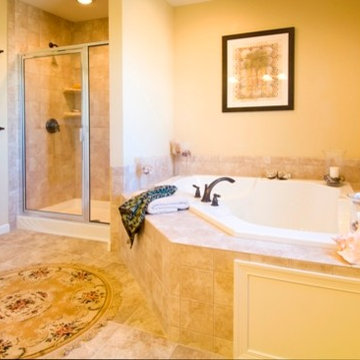
Стильный дизайн: большая главная ванная комната в классическом стиле с угловой ванной, душем в нише, бежевой плиткой, керамогранитной плиткой и бежевыми стенами - последний тренд
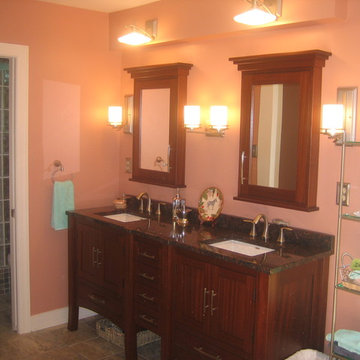
Toilet and shower area to left of vanity. Use of glass tile and glass door for shower and interior lined with natural color small stone tiles. Floor in shower stall is river rock.
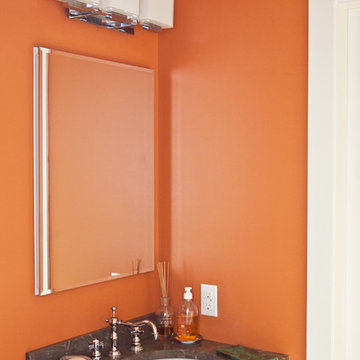
Denison Lourenco/ Deraso
На фото: туалет в классическом стиле с врезной раковиной, столешницей из гранита и оранжевыми стенами с
На фото: туалет в классическом стиле с врезной раковиной, столешницей из гранита и оранжевыми стенами с
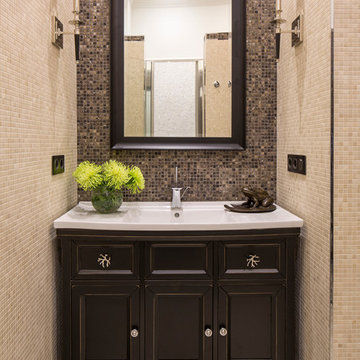
флотограф Кулибаба Евгений
На фото: ванная комната в классическом стиле с бежевой плиткой, разноцветной плиткой, полом из керамогранита, монолитной раковиной, темными деревянными фасадами, плиткой мозаикой и фасадами с утопленной филенкой с
На фото: ванная комната в классическом стиле с бежевой плиткой, разноцветной плиткой, полом из керамогранита, монолитной раковиной, темными деревянными фасадами, плиткой мозаикой и фасадами с утопленной филенкой с
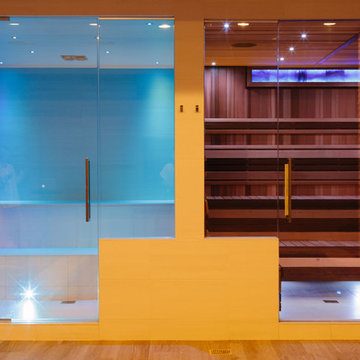
Photo Credit:
Aimée Mazzenga
Стильный дизайн: огромная баня и сауна в классическом стиле с душевой комнатой, разноцветной плиткой, разноцветными стенами, полом из керамогранита, разноцветным полом и душем с распашными дверями - последний тренд
Стильный дизайн: огромная баня и сауна в классическом стиле с душевой комнатой, разноцветной плиткой, разноцветными стенами, полом из керамогранита, разноцветным полом и душем с распашными дверями - последний тренд
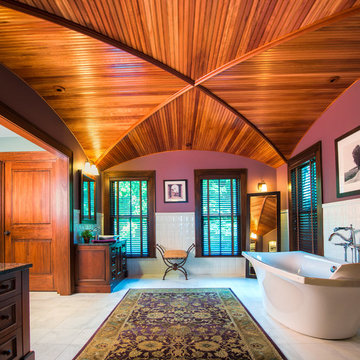
На фото: большая главная ванная комната в классическом стиле с отдельно стоящей ванной, розовыми стенами, фасадами цвета дерева среднего тона, настольной раковиной, белой плиткой, керамической плиткой, полом из керамогранита, серым полом и фасадами с утопленной филенкой с

Powder room with preppy green high gloss paint, pedestal sink and brass fixtures. Flooring is marble basketweave tile.
Пример оригинального дизайна: маленький туалет в классическом стиле с мраморным полом, черным полом, белыми фасадами, зелеными стенами, раковиной с пьедесталом, напольной тумбой и сводчатым потолком для на участке и в саду
Пример оригинального дизайна: маленький туалет в классическом стиле с мраморным полом, черным полом, белыми фасадами, зелеными стенами, раковиной с пьедесталом, напольной тумбой и сводчатым потолком для на участке и в саду
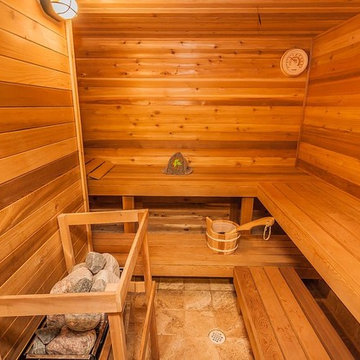
Стильный дизайн: большая баня и сауна в классическом стиле с коричневыми стенами и полом из керамической плитки - последний тренд
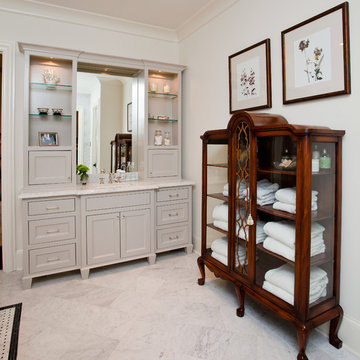
Пример оригинального дизайна: главная ванная комната в классическом стиле с белыми стенами, врезной раковиной и фасадами в стиле шейкер
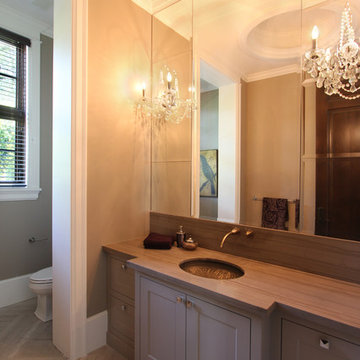
The powder room of the Nijar Residence is simple yet elegant. The traditional design is shown throughout with the cabinetry, the lighting, the faucet, the hardware and the sink. Note the strategically placed tiles to give a unique look to the floor.

Cosmic Black granite on tub deck, shown with an under mount tub. Vanities and custom designed granite backsplash are also Cosmic Black granite. By TJ Maurer Construction.

This Waukesha bathroom remodel was unique because the homeowner needed wheelchair accessibility. We designed a beautiful master bathroom and met the client’s ADA bathroom requirements.
Original Space
The old bathroom layout was not functional or safe. The client could not get in and out of the shower or maneuver around the vanity or toilet. The goal of this project was ADA accessibility.
ADA Bathroom Requirements
All elements of this bathroom and shower were discussed and planned. Every element of this Waukesha master bathroom is designed to meet the unique needs of the client. Designing an ADA bathroom requires thoughtful consideration of showering needs.
Open Floor Plan – A more open floor plan allows for the rotation of the wheelchair. A 5-foot turning radius allows the wheelchair full access to the space.
Doorways – Sliding barn doors open with minimal force. The doorways are 36” to accommodate a wheelchair.
Curbless Shower – To create an ADA shower, we raised the sub floor level in the bedroom. There is a small rise at the bedroom door and the bathroom door. There is a seamless transition to the shower from the bathroom tile floor.
Grab Bars – Decorative grab bars were installed in the shower, next to the toilet and next to the sink (towel bar).
Handheld Showerhead – The handheld Delta Palm Shower slips over the hand for easy showering.
Shower Shelves – The shower storage shelves are minimalistic and function as handhold points.
Non-Slip Surface – Small herringbone ceramic tile on the shower floor prevents slipping.
ADA Vanity – We designed and installed a wheelchair accessible bathroom vanity. It has clearance under the cabinet and insulated pipes.
Lever Faucet – The faucet is offset so the client could reach it easier. We installed a lever operated faucet that is easy to turn on/off.
Integrated Counter/Sink – The solid surface counter and sink is durable and easy to clean.
ADA Toilet – The client requested a bidet toilet with a self opening and closing lid. ADA bathroom requirements for toilets specify a taller height and more clearance.
Heated Floors – WarmlyYours heated floors add comfort to this beautiful space.
Linen Cabinet – A custom linen cabinet stores the homeowners towels and toiletries.
Style
The design of this bathroom is light and airy with neutral tile and simple patterns. The cabinetry matches the existing oak woodwork throughout the home.
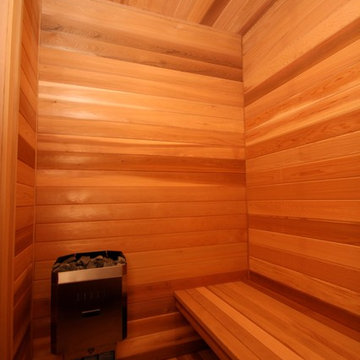
Marika Designs
Свежая идея для дизайна: большая баня и сауна в классическом стиле с плоскими фасадами, темными деревянными фасадами, накладной ванной, душем над ванной, инсталляцией, серой плиткой, керамогранитной плиткой, серыми стенами, полом из керамической плитки, врезной раковиной, столешницей из искусственного кварца, бежевым полом и шторкой для ванной - отличное фото интерьера
Свежая идея для дизайна: большая баня и сауна в классическом стиле с плоскими фасадами, темными деревянными фасадами, накладной ванной, душем над ванной, инсталляцией, серой плиткой, керамогранитной плиткой, серыми стенами, полом из керамической плитки, врезной раковиной, столешницей из искусственного кварца, бежевым полом и шторкой для ванной - отличное фото интерьера
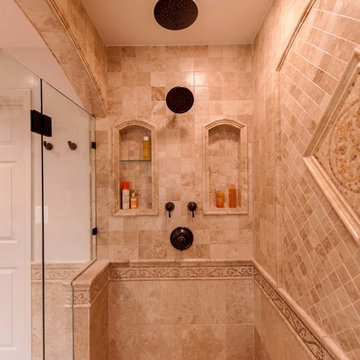
The lake views from this townhome’s master bathroom are panoramic and breathtaking. Unfortunately, the original layout of the bathroom itself left much to be desired. An old whirlpool tub took up too much floor space, the shower stall was too small and the room itself was cramped and dysfunctional.
The homeowners’ goals called for improving the room’s traffic flow, creating a larger and more functional shower stall with dual use, taking full advantage of the lake view and bringing a Romanesque theme to the space.
The first step in the renovation was to replace the old whirlpool with a small corner tub that took up half the space. The rest of that side of the room is devoted to the beautiful Roman-style shower stall with double rain shower, double body sprays and built in niches, arch headers and a heavy glass enclosure. The stalls creative use of mosaic tiles and medallion has made this shower stall the jewel of this project.
The vanity uses dark cherry cabinetry which complements the cream rustic tumbled marble and oil rubbed bronze fixtures. A beautiful, curved slab of exotic marble was cut for the countertop and two hand-crafted vessel sinks made from tumbled stone are on top of it.
The homeowners have never been happier to use their master bathroom .They get to have their own Roman-style bath experience by taking a few steps from their bedroom. Looking out of this gorgeous bathroom overlooking the lake just cannot be expressed with words.
Оранжевый санузел в классическом стиле – фото дизайна интерьера
8


