Оранжевый санузел с столешницей из кварцита – фото дизайна интерьера
Сортировать:
Бюджет
Сортировать:Популярное за сегодня
21 - 40 из 287 фото
1 из 3

After photo of redesigned Chicago master bathroom
Свежая идея для дизайна: большая главная ванная комната в современном стиле с светлыми деревянными фасадами, открытым душем, белой плиткой, керамической плиткой, врезной раковиной, столешницей из кварцита, открытым душем, белой столешницей, унитазом-моноблоком, бежевыми стенами, полом из керамической плитки и серым полом - отличное фото интерьера
Свежая идея для дизайна: большая главная ванная комната в современном стиле с светлыми деревянными фасадами, открытым душем, белой плиткой, керамической плиткой, врезной раковиной, столешницей из кварцита, открытым душем, белой столешницей, унитазом-моноблоком, бежевыми стенами, полом из керамической плитки и серым полом - отличное фото интерьера

Источник вдохновения для домашнего уюта: детская ванная комната в современном стиле с плоскими фасадами, фасадами цвета дерева среднего тона, японской ванной, открытым душем, инсталляцией, серой плиткой, плиткой из сланца, серыми стенами, полом из сланца, подвесной раковиной, столешницей из кварцита, бежевым полом, открытым душем, белой столешницей, тумбой под две раковины и встроенной тумбой
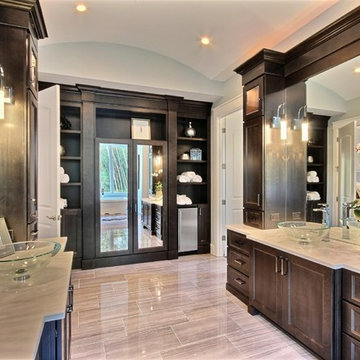
The Ascension - Super Ranch on Acreage in Ridgefield Washington by Cascade West Development Inc.
Another highlight of this home is the fortified retreat of the Master Suite and Bath. A built-in linear fireplace, custom 11ft coffered ceilings and 5 large windows allow the delicate interplay of light and form to surround the home-owner in their place of rest. With pristine beauty and copious functions the Master Bath is a worthy refuge for anyone in need of a moment of peace. The gentle curve of the 10ft high, barrel-vaulted ceiling frames perfectly the modern free-standing tub, which is set against a backdrop of three 6ft tall windows. The large personal sauna and immense tile shower offer even more options for relaxation and relief from the day.
Cascade West Facebook: https://goo.gl/MCD2U1
Cascade West Website: https://goo.gl/XHm7Un
These photos, like many of ours, were taken by the good people of ExposioHDR - Portland, Or
Exposio Facebook: https://goo.gl/SpSvyo
Exposio Website: https://goo.gl/Cbm8Ya

The real show-stopper in this half-bath is the smooth and stunning hexagonal tile to hardwood floor transition. This ultra-modern look allows the open concept half bath to blend seamlessly into the master suite while providing a fun, bold contrast. Tile is from Nemo Tile’s Gramercy collection. The overall effect is truly eye-catching!

Пример оригинального дизайна: детская ванная комната среднего размера в стиле неоклассика (современная классика) с плоскими фасадами, светлыми деревянными фасадами, ванной в нише, душем над ванной, раздельным унитазом, зелеными стенами, полом из керамогранита, врезной раковиной, столешницей из кварцита, серым полом, шторкой для ванной, серой столешницей, тумбой под две раковины и напольной тумбой
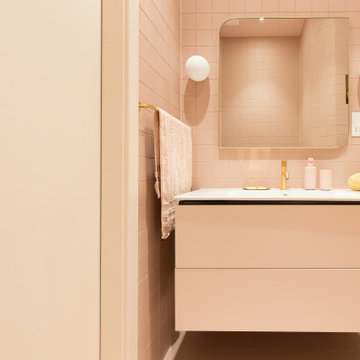
Pink and brass bathroom. The shower room in this London renovation is a delicate shade of light pink. Complemented by beautiful brass taps and a brass wall mirror.
Discover more of our interior design projects at https://absoluteprojectmanagement.com/

Após 8 anos no apartamento, morando conforme o padrão entregue pela construtora, os proprietários resolveram fazer um projeto que refletisse a identidade deles. Desafio aceito! Foram 3 meses de projeto, 2 meses de orçamentos/planejamento e 4 meses de obra.
Aproveitamos os móveis existentes, criamos outros necessários, aproveitamos o piso de madeira. Instalamos ar condicionado em todos os dormitórios e sala e forro de gesso somente nos ambientes necessários.
Na sala invertemos o layout criando 3 ambientes. A sala de jantar ficou mais próxima à cozinha e recebeu a peça mais importante do projeto, solicitada pela cliente, um lustre de cristal. Um estar junto do cantinho do bar. E o home theater mais próximo à entrada dos quartos e próximo à varanda, onde ficou um cantinho para relaxar e ler, com uma rede e um painel verde com rega automatizada. Na cozinha de móveis da Elgin Cuisine, trocamos o piso e revestimos as paredes de fórmica.
Na suíte do casal, colocamos forro de gesso com sanca e repaginamos as paredes com papel de parede branco, deixando o espaço clean e chique. Para o quarto do Mateus de 9 anos, utilizamos uma decoração que facilmente pudesse mudar na chegada da sua adolescência. Fã de Corinthians e de uma personalidade forte, solicitou que uma frase de uma música inspiradora fosse escrita na parede. O artista plástico Ronaldo Cazuza fez a arte a mão-livre. Os brinquedos ainda ficaram, mas as cores mais sóbrias da parede, mesa lateral, tapete e cortina deixam espaço para futura mutação menino-garoto. A cadeira amarela deixa o espaço mais descontraído.
Todos os banheiros foram 100% repaginados, cada um com revestimentos que mais refletiam a personalidade de cada morador, já que cada um tem o seu privativo. No lavabo aproveitamos o piso e bancada de mármores e trocamos a cuba, metais e papel de parede.
Projeto: Angélica Hoffmann
Foto: Karina Zemliski
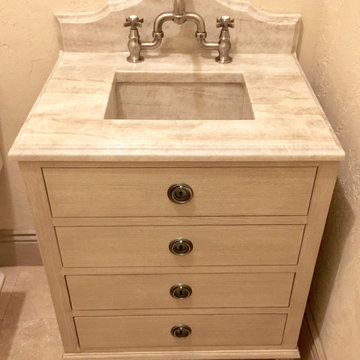
Taj Mahal Vanity Top with Matching Custom Sink, Double Ogee Edge with Carved Returns Into The Splash.
Don’t Be Afraid To Explore The Endless Options Of Customizations!

Свежая идея для дизайна: главная ванная комната среднего размера в современном стиле с накладной ванной, душем в нише, керамической плиткой, полом из керамической плитки, столешницей из кварцита, фасадами с выступающей филенкой, белыми фасадами, раздельным унитазом, бежевой плиткой, коричневыми стенами и врезной раковиной - отличное фото интерьера
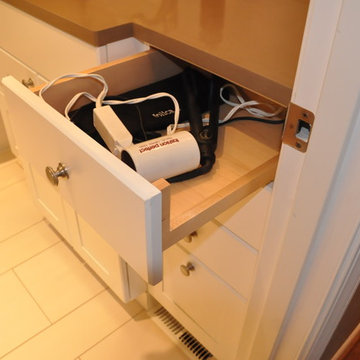
This custom designed hair dryer drawer allows you to keep the cords hidden and the dryer plugged in for use. Rutt Regency cabinetry.
Photo by: Linda Stratis
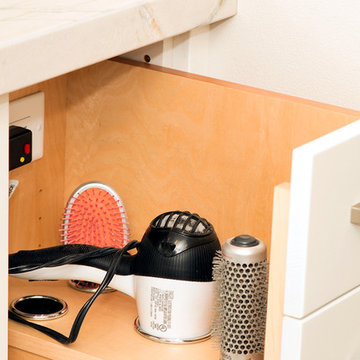
На фото: главная ванная комната среднего размера в стиле неоклассика (современная классика) с фасадами в стиле шейкер, белыми фасадами, душем в нише, унитазом-моноблоком, серой плиткой, керамогранитной плиткой, серыми стенами, полом из керамогранита, врезной раковиной и столешницей из кварцита

Guest Bathroom
На фото: маленький туалет в стиле ретро с фасадами с декоративным кантом, синими фасадами, оранжевыми стенами, врезной раковиной, столешницей из кварцита, бежевой столешницей, подвесной тумбой и обоями на стенах для на участке и в саду
На фото: маленький туалет в стиле ретро с фасадами с декоративным кантом, синими фасадами, оранжевыми стенами, врезной раковиной, столешницей из кварцита, бежевой столешницей, подвесной тумбой и обоями на стенах для на участке и в саду
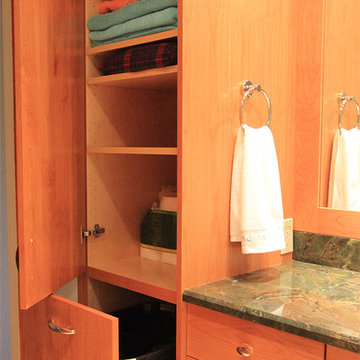
An undermount tub allowed us to install an easy to clean, beautiful granite deck which matches the vanity countertop. Unlike almost every drop-in tub, this tub is actually underneath the granite, which is perfect for keep water contained from the rain showerhead.
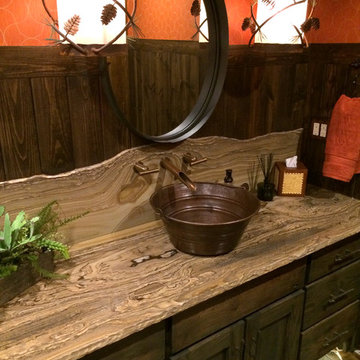
Sandstone Quartzite Countertops
Flagstone Flooring
Real stone shower wall with slate side walls
Wall-Mounted copper faucet and copper sink
Dark green ceiling (not shown)
Over-scale rustic pendant lighting
Custom shower curtain
Green stained vanity cabinet with dimming toe-kick lighting

Wendy McEahern
На фото: главная ванная комната среднего размера в современном стиле с плоскими фасадами, фасадами цвета дерева среднего тона, накладной ванной, угловым душем, удлиненной плиткой, желтыми стенами, полом из керамогранита, врезной раковиной, столешницей из кварцита и разноцветной плиткой
На фото: главная ванная комната среднего размера в современном стиле с плоскими фасадами, фасадами цвета дерева среднего тона, накладной ванной, угловым душем, удлиненной плиткой, желтыми стенами, полом из керамогранита, врезной раковиной, столешницей из кварцита и разноцветной плиткой
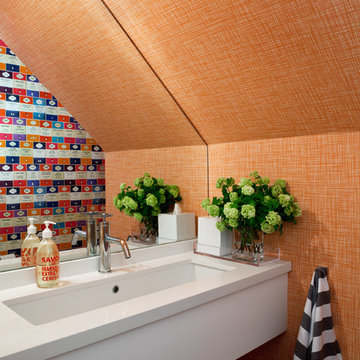
Свежая идея для дизайна: туалет в современном стиле с плоскими фасадами, белыми фасадами, врезной раковиной, столешницей из кварцита и оранжевыми стенами - отличное фото интерьера

Свежая идея для дизайна: детская ванная комната среднего размера в классическом стиле с белыми фасадами, душем над ванной, белой плиткой, плиткой кабанчик, желтыми стенами, мраморным полом, накладной раковиной, серым полом, шторкой для ванной, белой столешницей, тумбой под одну раковину, напольной тумбой, столешницей из кварцита и фасадами в стиле шейкер - отличное фото интерьера
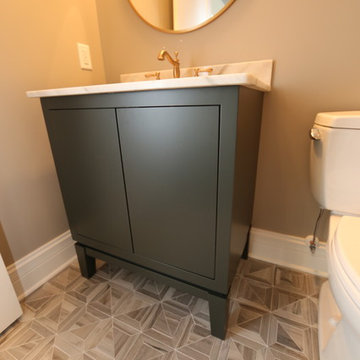
An incredible custom 3,300 square foot custom Craftsman styled 2-story home with detailed amenities throughout.
На фото: маленькая ванная комната в стиле кантри с фасадами островного типа, зелеными фасадами, раздельным унитазом, коричневыми стенами, полом из керамогранита, врезной раковиной, столешницей из кварцита и разноцветным полом для на участке и в саду
На фото: маленькая ванная комната в стиле кантри с фасадами островного типа, зелеными фасадами, раздельным унитазом, коричневыми стенами, полом из керамогранита, врезной раковиной, столешницей из кварцита и разноцветным полом для на участке и в саду
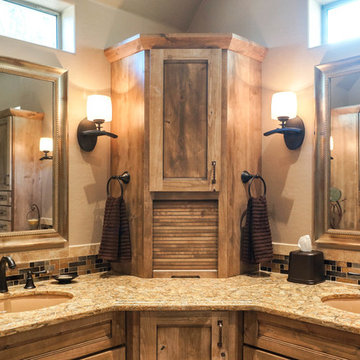
Warm and Welcoming Country-Style Master Bathroom.
Свежая идея для дизайна: главная ванная комната среднего размера в стиле рустика с коричневыми фасадами, ванной на ножках, угловым душем, раздельным унитазом, бежевой плиткой, бежевыми стенами, накладной раковиной, столешницей из кварцита, бежевым полом и открытым душем - отличное фото интерьера
Свежая идея для дизайна: главная ванная комната среднего размера в стиле рустика с коричневыми фасадами, ванной на ножках, угловым душем, раздельным унитазом, бежевой плиткой, бежевыми стенами, накладной раковиной, столешницей из кварцита, бежевым полом и открытым душем - отличное фото интерьера
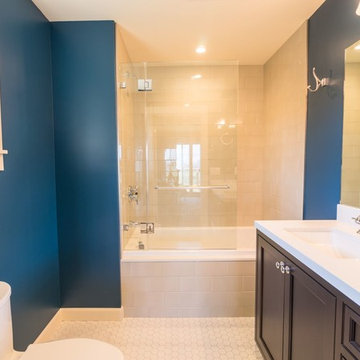
In the remodeled bathroom we chose Caesarstone® counters. This man-made composite material is durable and easy-to-work-with, and is more uniform in color, with no veins or inconsistencies as can occur in natural materials.
Оранжевый санузел с столешницей из кварцита – фото дизайна интерьера
2

