Оранжевый санузел с розовыми стенами – фото дизайна интерьера
Сортировать:
Бюджет
Сортировать:Популярное за сегодня
41 - 60 из 207 фото
1 из 3
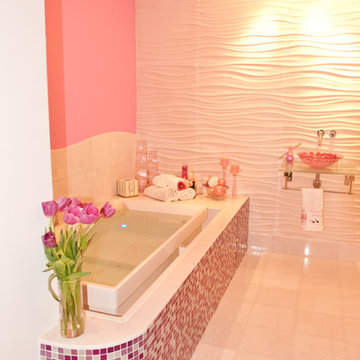
We love the sparkle from our glitter mosaic tile! Shades of pink, fuchsia, white and silver sparkles make this girly bathroom tons of fun!
Источник вдохновения для домашнего уюта: большая детская ванная комната в современном стиле с открытыми фасадами, накладной ванной, угловым душем, унитазом-моноблоком, розовой плиткой, плиткой мозаикой, розовыми стенами, полом из керамической плитки, подвесной раковиной, стеклянной столешницей и белым полом
Источник вдохновения для домашнего уюта: большая детская ванная комната в современном стиле с открытыми фасадами, накладной ванной, угловым душем, унитазом-моноблоком, розовой плиткой, плиткой мозаикой, розовыми стенами, полом из керамической плитки, подвесной раковиной, стеклянной столешницей и белым полом
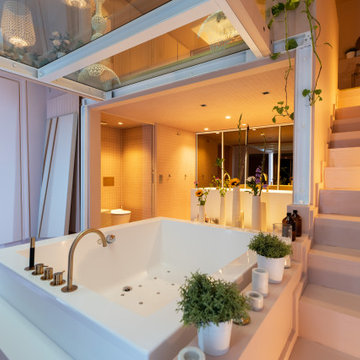
Enfin, l’espace nuit se trouve en mezzanine, les deux chambres se font face grâce à des grandes portes verrières et sont séparées par un salon chaleureux avec coiffeuse, sans oublier son incroyable passerelle et garde-corps en en verre qui donnent sur la salle de bain, accessible depuis un escalier. Ici aussi le rose est ominiprésent mais on craque surtout pour son immense jacuzzi idéal pour se détendre en famille ou entre amis.

Twin Peaks House is a vibrant extension to a grand Edwardian homestead in Kensington.
Originally built in 1913 for a wealthy family of butchers, when the surrounding landscape was pasture from horizon to horizon, the homestead endured as its acreage was carved up and subdivided into smaller terrace allotments. Our clients discovered the property decades ago during long walks around their neighbourhood, promising themselves that they would buy it should the opportunity ever arise.
Many years later the opportunity did arise, and our clients made the leap. Not long after, they commissioned us to update the home for their family of five. They asked us to replace the pokey rear end of the house, shabbily renovated in the 1980s, with a generous extension that matched the scale of the original home and its voluminous garden.
Our design intervention extends the massing of the original gable-roofed house towards the back garden, accommodating kids’ bedrooms, living areas downstairs and main bedroom suite tucked away upstairs gabled volume to the east earns the project its name, duplicating the main roof pitch at a smaller scale and housing dining, kitchen, laundry and informal entry. This arrangement of rooms supports our clients’ busy lifestyles with zones of communal and individual living, places to be together and places to be alone.
The living area pivots around the kitchen island, positioned carefully to entice our clients' energetic teenaged boys with the aroma of cooking. A sculpted deck runs the length of the garden elevation, facing swimming pool, borrowed landscape and the sun. A first-floor hideout attached to the main bedroom floats above, vertical screening providing prospect and refuge. Neither quite indoors nor out, these spaces act as threshold between both, protected from the rain and flexibly dimensioned for either entertaining or retreat.
Galvanised steel continuously wraps the exterior of the extension, distilling the decorative heritage of the original’s walls, roofs and gables into two cohesive volumes. The masculinity in this form-making is balanced by a light-filled, feminine interior. Its material palette of pale timbers and pastel shades are set against a textured white backdrop, with 2400mm high datum adding a human scale to the raked ceilings. Celebrating the tension between these design moves is a dramatic, top-lit 7m high void that slices through the centre of the house. Another type of threshold, the void bridges the old and the new, the private and the public, the formal and the informal. It acts as a clear spatial marker for each of these transitions and a living relic of the home’s long history.
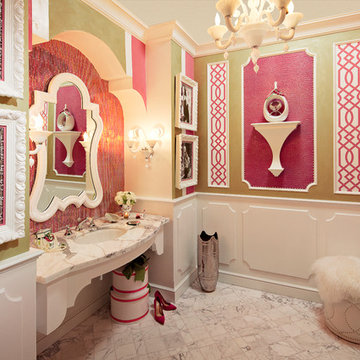
This Powder Room takes you back to the 40's with it's Hollywood Glam vibe. Super fun and VERY girly!
Designed for the ASID Dream House, Orange County, CA.
Lisa Renee Photography
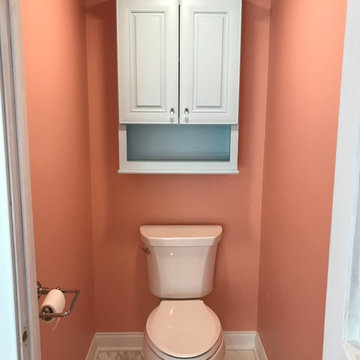
Пример оригинального дизайна: большой туалет с фасадами с выступающей филенкой, бирюзовыми фасадами, раздельным унитазом, серой плиткой, мраморной плиткой, розовыми стенами, мраморным полом, врезной раковиной, столешницей из гранита и серым полом
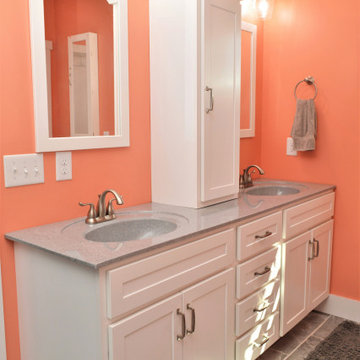
Cabinet Brand: BaileyTown USA
Wood Species: Maple
Cabinet Finish: White
Door Style: Chesapeake
Counter top: Carstin, Cultured Marble counter top, Vein Platinum Granite color
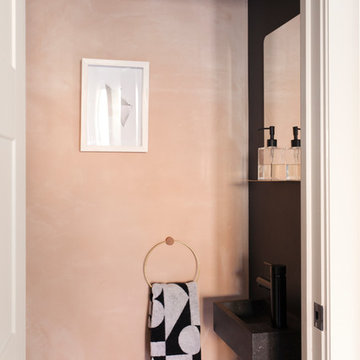
Megan Taylor
Источник вдохновения для домашнего уюта: маленькая ванная комната в стиле модернизм с розовыми стенами и подвесной раковиной для на участке и в саду
Источник вдохновения для домашнего уюта: маленькая ванная комната в стиле модернизм с розовыми стенами и подвесной раковиной для на участке и в саду
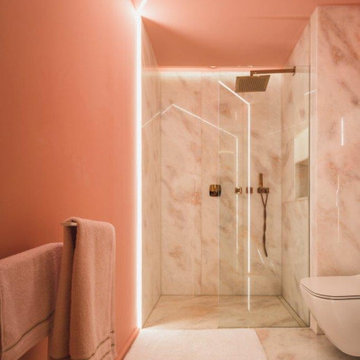
Идея дизайна: туалет в современном стиле с розовой плиткой, мраморной плиткой, розовыми стенами, мраморным полом и розовым полом
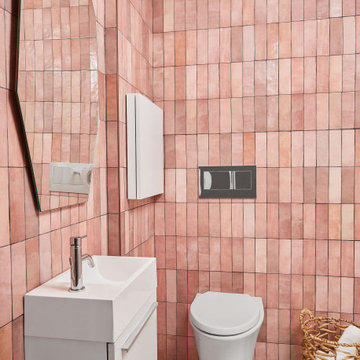
Источник вдохновения для домашнего уюта: маленький туалет в современном стиле с белыми фасадами, инсталляцией, розовой плиткой, розовыми стенами, полом из керамогранита, белым полом и подвесной тумбой для на участке и в саду
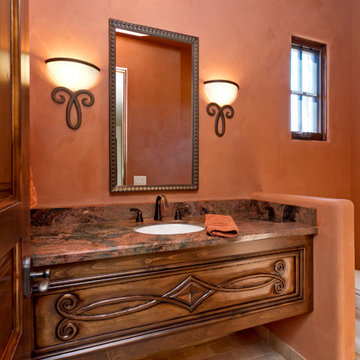
High Res Media
На фото: туалет среднего размера в средиземноморском стиле с врезной раковиной, фасадами цвета дерева среднего тона, столешницей из гранита, унитазом-моноблоком, розовыми стенами и полом из травертина с
На фото: туалет среднего размера в средиземноморском стиле с врезной раковиной, фасадами цвета дерева среднего тона, столешницей из гранита, унитазом-моноблоком, розовыми стенами и полом из травертина с
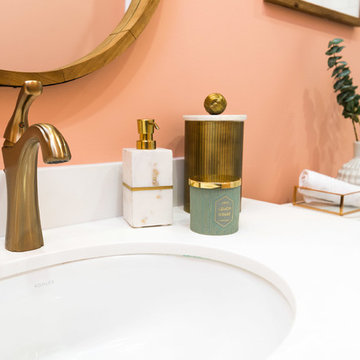
Champagne bronze faucet,
На фото: ванная комната среднего размера в современном стиле с фасадами с утопленной филенкой, черными фасадами, ванной в нише, душем над ванной, раздельным унитазом, белой плиткой, плиткой кабанчик, розовыми стенами, душевой кабиной, врезной раковиной, столешницей из искусственного камня, разноцветным полом, шторкой для ванной, белой столешницей и полом из керамической плитки
На фото: ванная комната среднего размера в современном стиле с фасадами с утопленной филенкой, черными фасадами, ванной в нише, душем над ванной, раздельным унитазом, белой плиткой, плиткой кабанчик, розовыми стенами, душевой кабиной, врезной раковиной, столешницей из искусственного камня, разноцветным полом, шторкой для ванной, белой столешницей и полом из керамической плитки
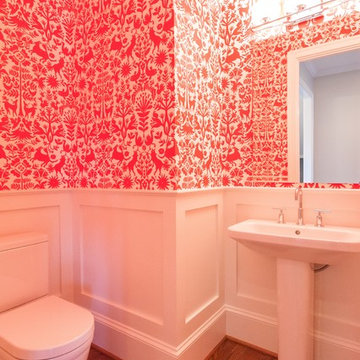
Источник вдохновения для домашнего уюта: туалет в стиле кантри с розовыми стенами, паркетным полом среднего тона, раковиной с пьедесталом и коричневым полом
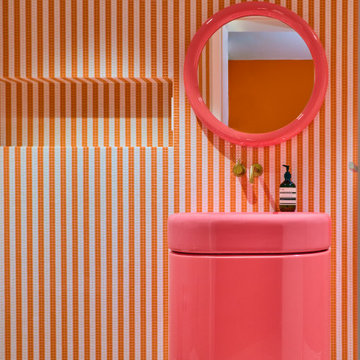
Пример оригинального дизайна: маленькая ванная комната в современном стиле с плоскими фасадами, красными фасадами, душем без бортиков, инсталляцией, розовой плиткой, плиткой мозаикой, розовыми стенами, полом из мозаичной плитки, душевой кабиной, монолитной раковиной, розовым полом, открытым душем, тумбой под одну раковину и подвесной тумбой для на участке и в саду

Свежая идея для дизайна: ванная комната среднего размера в классическом стиле с фасадами в стиле шейкер, черными фасадами, накладной ванной, душем в нише, раздельным унитазом, бежевой плиткой, плиткой из известняка, розовыми стенами, полом из известняка, душевой кабиной, монолитной раковиной, столешницей из искусственного кварца, бежевым полом и шторкой для ванной - отличное фото интерьера
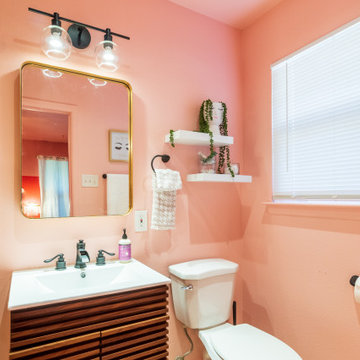
The PINK ROOM bathroom! My personal favorite decor item here is the lady face vase with pearl strand foliage that looks like curly locks. Would you wake up and make up here?
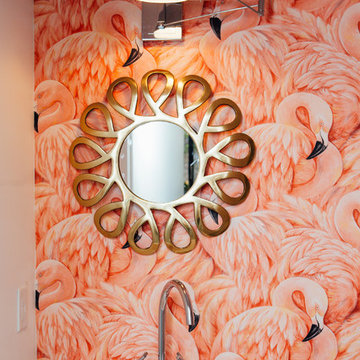
Стильный дизайн: маленький туалет в стиле ретро с розовыми стенами и раковиной с пьедесталом для на участке и в саду - последний тренд
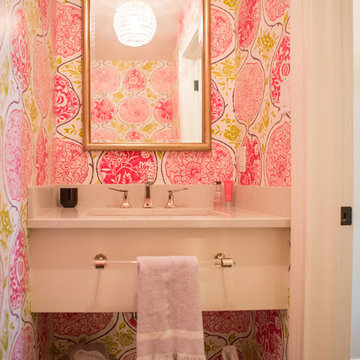
Fun wallpaper in Powder Room off of hallway leading from Mudroom to Living Room. Sink was suspended in the counter top with a finished cabinet panel front to hide the plumbing and matching shelf below for storage. Heather Shier (Photographer)
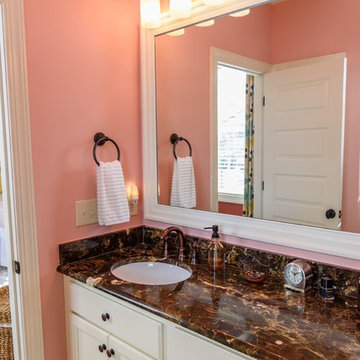
На фото: ванная комната среднего размера в стиле неоклассика (современная классика) с душевой кабиной, фасадами с утопленной филенкой, белыми фасадами, розовыми стенами, светлым паркетным полом, врезной раковиной, столешницей из оникса, коричневым полом и коричневой столешницей с
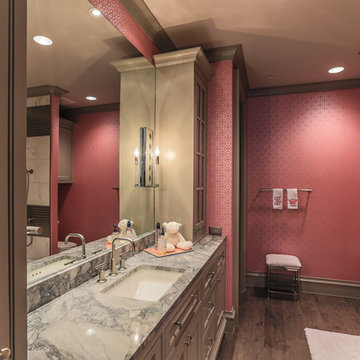
Стильный дизайн: детская ванная комната в современном стиле с врезной раковиной, фасадами с утопленной филенкой, бежевыми фасадами, коричневой плиткой, розовыми стенами и темным паркетным полом - последний тренд
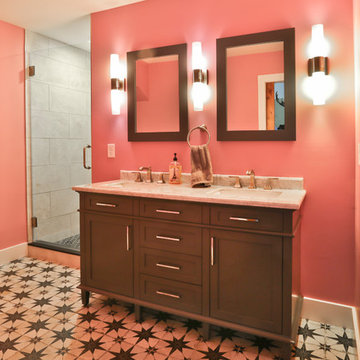
Master suite - looking at her walking closet and bathroom. Balcony from the master bedroom that overlooks the property.
Пример оригинального дизайна: детская ванная комната среднего размера в стиле кантри с фасадами в стиле шейкер, искусственно-состаренными фасадами, душем в нише, бежевой плиткой, керамогранитной плиткой, розовыми стенами, полом из цементной плитки, врезной раковиной, столешницей из искусственного кварца, бежевым полом и душем с распашными дверями
Пример оригинального дизайна: детская ванная комната среднего размера в стиле кантри с фасадами в стиле шейкер, искусственно-состаренными фасадами, душем в нише, бежевой плиткой, керамогранитной плиткой, розовыми стенами, полом из цементной плитки, врезной раковиной, столешницей из искусственного кварца, бежевым полом и душем с распашными дверями
Оранжевый санузел с розовыми стенами – фото дизайна интерьера
3

