Оранжевый санузел с раздельным унитазом – фото дизайна интерьера
Сортировать:
Бюджет
Сортировать:Популярное за сегодня
141 - 160 из 1 839 фото
1 из 3
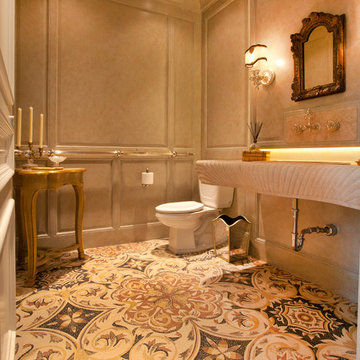
Kurt Johnson
Пример оригинального дизайна: большая ванная комната в классическом стиле с монолитной раковиной, столешницей из известняка, полновстраиваемой ванной, раздельным унитазом, разноцветной плиткой, каменной плиткой, бежевыми стенами и полом из мозаичной плитки
Пример оригинального дизайна: большая ванная комната в классическом стиле с монолитной раковиной, столешницей из известняка, полновстраиваемой ванной, раздельным унитазом, разноцветной плиткой, каменной плиткой, бежевыми стенами и полом из мозаичной плитки
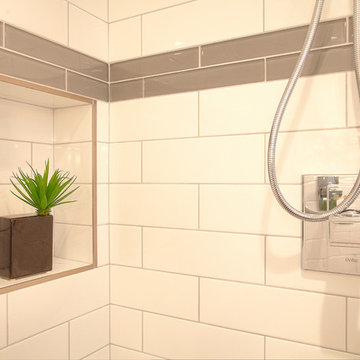
The owners of this 1958 mid-century modern home desired a refreshing new master bathroom that was open and bright. The previous bathroom felt dark and cramped, with dated fixtures. A new bathroom was designed, borrowing much needed space from the neighboring garage, and allowing for a larger shower, a generous vanity with integrated trough sink and a soaking tub.
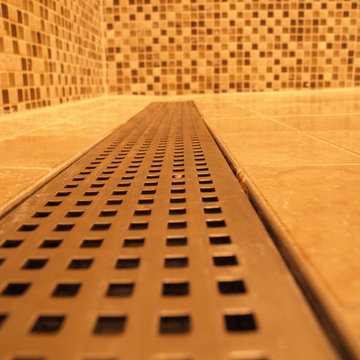
Linear drains are the way to go when using straight edge tiles from 6x6s as shown to a large scaled 12x24. The lines are smooth and finished and gives a clean sleek appearance.
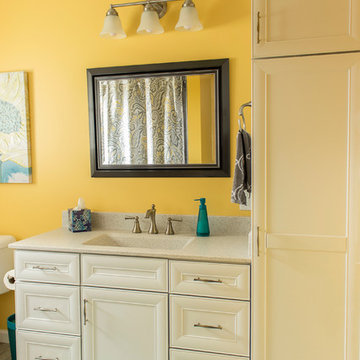
Photo courtesy of KSI Designer Greg Maraugha, Toledo, OH. Merillat Classic Bayville Maple Square in Cotton.
Источник вдохновения для домашнего уюта: главная ванная комната среднего размера в стиле неоклассика (современная классика) с фасадами с утопленной филенкой, белыми фасадами, открытым душем, раздельным унитазом, коричневой плиткой, желтыми стенами, монолитной раковиной и столешницей из искусственного камня
Источник вдохновения для домашнего уюта: главная ванная комната среднего размера в стиле неоклассика (современная классика) с фасадами с утопленной филенкой, белыми фасадами, открытым душем, раздельным унитазом, коричневой плиткой, желтыми стенами, монолитной раковиной и столешницей из искусственного камня
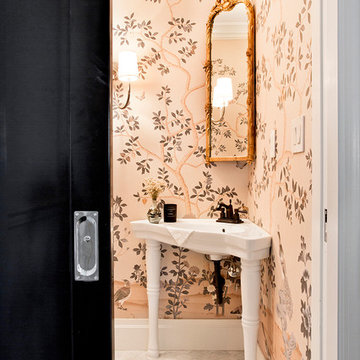
950 sq. ft. gut renovation of a pre-war NYC apartment to add a half-bath and guest bedroom.
Источник вдохновения для домашнего уюта: маленький туалет в стиле неоклассика (современная классика) с раздельным унитазом, белой плиткой, керамогранитной плиткой, разноцветными стенами, мраморным полом и раковиной с пьедесталом для на участке и в саду
Источник вдохновения для домашнего уюта: маленький туалет в стиле неоклассика (современная классика) с раздельным унитазом, белой плиткой, керамогранитной плиткой, разноцветными стенами, мраморным полом и раковиной с пьедесталом для на участке и в саду

Стильный дизайн: маленькая главная ванная комната в стиле неоклассика (современная классика) с коричневыми фасадами, открытым душем, раздельным унитазом, белой плиткой, керамогранитной плиткой, белыми стенами, полом из керамической плитки, врезной раковиной, столешницей из искусственного кварца, зеленым полом, белой столешницей, тумбой под одну раковину, встроенной тумбой и фасадами в стиле шейкер для на участке и в саду - последний тренд
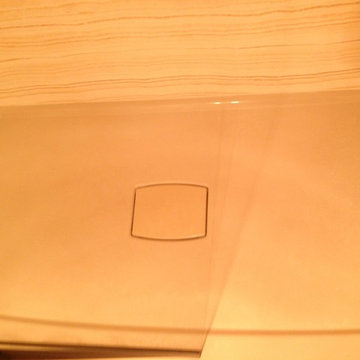
Стильный дизайн: маленькая главная ванная комната в классическом стиле с фасадами в стиле шейкер, фасадами цвета дерева среднего тона, душем в нише, раздельным унитазом, бежевой плиткой, керамической плиткой, бежевыми стенами, полом из керамогранита, накладной раковиной и столешницей из ламината для на участке и в саду - последний тренд
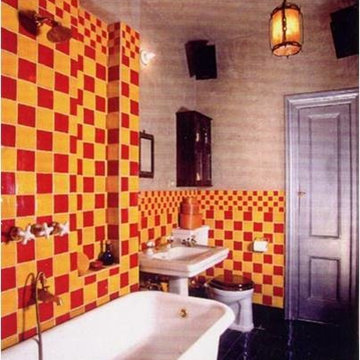
Charles Vinai
Стильный дизайн: главная ванная комната среднего размера в стиле фьюжн с ванной на ножках, раздельным унитазом, керамической плиткой, серыми стенами и полом из керамической плитки - последний тренд
Стильный дизайн: главная ванная комната среднего размера в стиле фьюжн с ванной на ножках, раздельным унитазом, керамической плиткой, серыми стенами и полом из керамической плитки - последний тренд
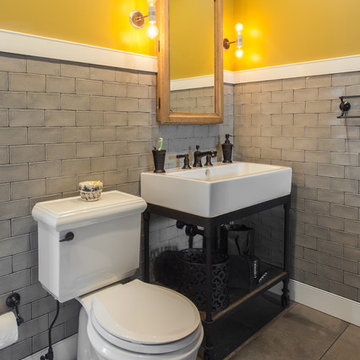
Идея дизайна: детская ванная комната среднего размера в стиле неоклассика (современная классика) с открытыми фасадами, искусственно-состаренными фасадами, ванной в нише, душем над ванной, раздельным унитазом, серой плиткой, керамической плиткой, желтыми стенами, бетонным полом, консольной раковиной, столешницей из цинка, серым полом и шторкой для ванной
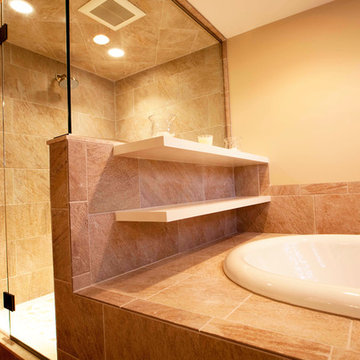
Master Suite Bathroom with Towel Shelf
Источник вдохновения для домашнего уюта: большая главная ванная комната в классическом стиле с врезной раковиной, фасадами с выступающей филенкой, белыми фасадами, столешницей из гранита, накладной ванной, угловым душем, раздельным унитазом, бежевой плиткой, керамической плиткой, белыми стенами и темным паркетным полом
Источник вдохновения для домашнего уюта: большая главная ванная комната в классическом стиле с врезной раковиной, фасадами с выступающей филенкой, белыми фасадами, столешницей из гранита, накладной ванной, угловым душем, раздельным унитазом, бежевой плиткой, керамической плиткой, белыми стенами и темным паркетным полом
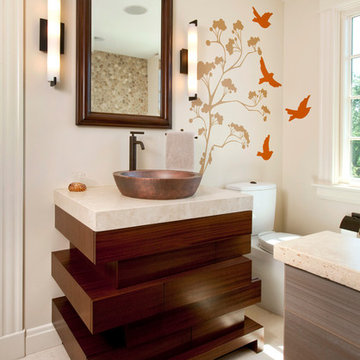
©2013 Robin Victor Goetz / www.GoRVGP.com
Источник вдохновения для домашнего уюта: ванная комната в современном стиле с настольной раковиной, темными деревянными фасадами, раздельным унитазом, бежевыми стенами, мраморным полом и плоскими фасадами
Источник вдохновения для домашнего уюта: ванная комната в современном стиле с настольной раковиной, темными деревянными фасадами, раздельным унитазом, бежевыми стенами, мраморным полом и плоскими фасадами
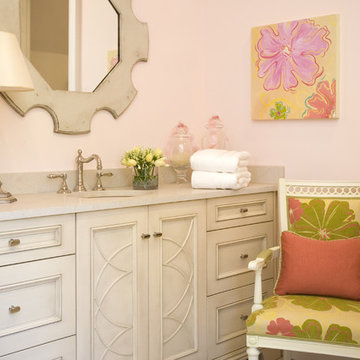
Handcrafted cabinets are a highlight of this pink and green bathroom. Photo by Ashley Hope.
Свежая идея для дизайна: большая детская ванная комната в стиле фьюжн с столешницей из известняка, врезной раковиной, белыми фасадами, розовыми стенами, полом из травертина, накладной ванной, раздельным унитазом, белой плиткой, каменной плиткой и фасадами с утопленной филенкой - отличное фото интерьера
Свежая идея для дизайна: большая детская ванная комната в стиле фьюжн с столешницей из известняка, врезной раковиной, белыми фасадами, розовыми стенами, полом из травертина, накладной ванной, раздельным унитазом, белой плиткой, каменной плиткой и фасадами с утопленной филенкой - отличное фото интерьера
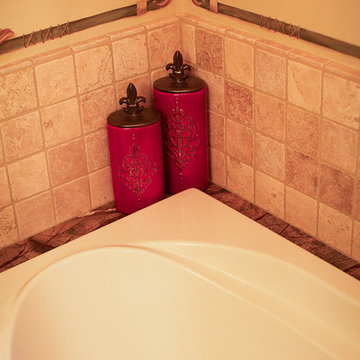
Tuscan bathroom detail,
Permanent Glimpse Photography, Auburn, CA
На фото: ванная комната среднего размера в средиземноморском стиле с столешницей из гранита, накладной ванной, бежевой плиткой, каменной плиткой, бежевыми стенами, фасадами с выступающей филенкой, зелеными фасадами, душем в нише, раздельным унитазом, полом из травертина и врезной раковиной с
На фото: ванная комната среднего размера в средиземноморском стиле с столешницей из гранита, накладной ванной, бежевой плиткой, каменной плиткой, бежевыми стенами, фасадами с выступающей филенкой, зелеными фасадами, душем в нише, раздельным унитазом, полом из травертина и врезной раковиной с
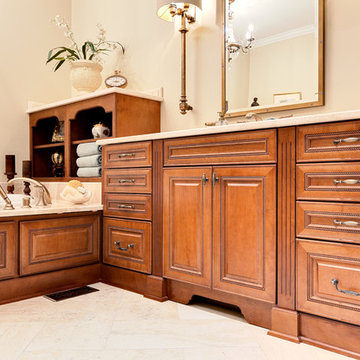
Traditional Master Bath
На фото: огромный главный совмещенный санузел в классическом стиле с фасадами с выступающей филенкой, фасадами цвета дерева среднего тона, накладной ванной, угловым душем, раздельным унитазом, бежевыми стенами, полом из керамогранита, врезной раковиной, мраморной столешницей, бежевым полом, душем с распашными дверями, бежевой столешницей, тумбой под две раковины и встроенной тумбой
На фото: огромный главный совмещенный санузел в классическом стиле с фасадами с выступающей филенкой, фасадами цвета дерева среднего тона, накладной ванной, угловым душем, раздельным унитазом, бежевыми стенами, полом из керамогранита, врезной раковиной, мраморной столешницей, бежевым полом, душем с распашными дверями, бежевой столешницей, тумбой под две раковины и встроенной тумбой

Here this 10' x 6' walk through shower sits behind the gorgeous tub deck.
Свежая идея для дизайна: огромная главная ванная комната в средиземноморском стиле с врезной раковиной, фасадами с выступающей филенкой, темными деревянными фасадами, столешницей из гранита, накладной ванной, открытым душем, раздельным унитазом, разноцветной плиткой, каменной плиткой, коричневыми стенами и полом из травертина - отличное фото интерьера
Свежая идея для дизайна: огромная главная ванная комната в средиземноморском стиле с врезной раковиной, фасадами с выступающей филенкой, темными деревянными фасадами, столешницей из гранита, накладной ванной, открытым душем, раздельным унитазом, разноцветной плиткой, каменной плиткой, коричневыми стенами и полом из травертина - отличное фото интерьера
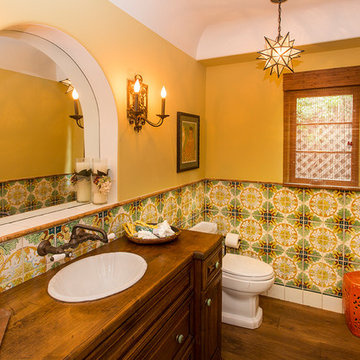
Пример оригинального дизайна: туалет в средиземноморском стиле с темными деревянными фасадами, раздельным унитазом, разноцветной плиткой, желтыми стенами и темным паркетным полом
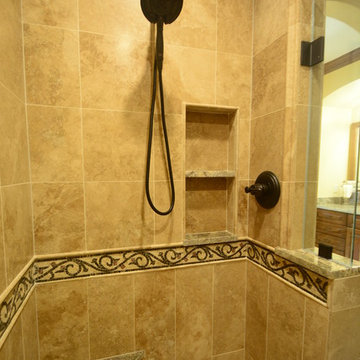
Completed in conbination with a master suite finish upgrade. This was a gutt and remodel. Tuscan inspired 3-room master bathroom. 3 vanities. His and hers vanityies in the main space plus a vessel sink vanity adjacent to the toilet and shower. Tub room features a make-up vanity and storage cabinets. Granite countertops. Decorative stone mosaics and oil rubbed bronze hardware and fixtures. Arches help recenter an asymmetrical space.
One Room at a Time, Inc.

Ambient Elements creates conscious designs for innovative spaces by combining superior craftsmanship, advanced engineering and unique concepts while providing the ultimate wellness experience. We design and build saunas, infrared saunas, steam rooms, hammams, cryo chambers, salt rooms, snow rooms and many other hyperthermic conditioning modalities.
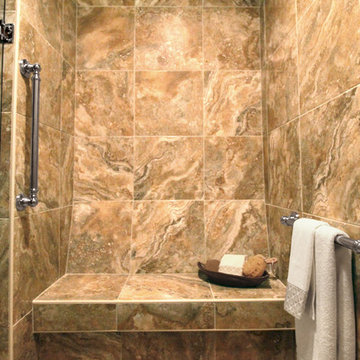
It’s no surprise these Hanover clients reached out to Cathy and Ed of Renovisions for design and build services as they wanted a local professional bath specialist to turn their plain builder-grade bath into a luxurious handicapped accessible master bath.
Renovisions had safety and universal design in mind while creating this customized two-person super shower and well-appointed master bath so their clients could escape to a special place to relax and energize their senses while also helping to conserve time and water as it is used simultaneously by them.
This completely water proofed spacious 4’x8’ walk-in curb-less shower with lineal drain system and larger format porcelain tiles was a must have for our senior client –with larger tiles there are less grout lines, easier to clean and easier to maneuver using a walker to enter and exit the master bath.
Renovisions collaborated with their clients to design a spa-like bath with several amenities and added conveniences with safety considerations. The bench seat that spans the width of the wall was a great addition to the shower. It’s a comfortable place to sit down and stretch out and also to keep warm as electric mesh warming materials were used along with a programmable thermostat to keep these homeowners toasty and cozy!
Careful attention to all of the details in this master suite created a peaceful and elegant environment that, simply put, feels divine. Adding details such as the warming towel rack, mosaic tiled shower niche, shiny polished chrome decorative safety grab bars that also serve as towel racks and a towel rack inside the shower area added a measure of style. A stately framed mirror over the pedestal sink matches the warm white painted finish of the linen storage cabinetry that provides functionality and good looks to this space. Pull-down safety grab bars on either side of the comfort height high-efficiency toilet was essential to keep safety as a top priority.
Water, water everywhere for this well deserving couple – multiple shower heads enhances the bathing experience for our client with mobility issues as 54 soft sprays from each wall jet provide a soothing and cleansing effect – a great choice because they do not require gripping and manipulating handles yet provide a sleek look with easy cleaning. The thermostatic valve maintains desired water temperature and volume controls allows the bather to utilize the adjustable hand-held shower on a slide-bar- an ideal fixture to shower and spray down shower area when done.
A beautiful, frameless clear glass enclosure maintains a clean, open look without taking away from the stunning and richly grained marble-look tiles and decorative elements inside the shower. In addition to its therapeutic value, this shower is truly a design focal point of the master bath with striking tile work, beautiful chrome fixtures including several safety grab bars adding aesthetic value as well as safety benefits.
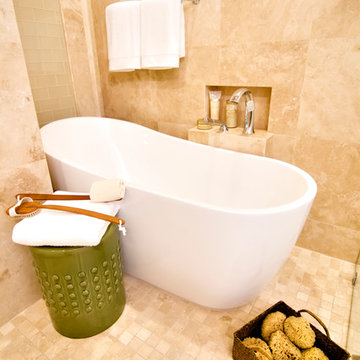
HGTV Smart Home 2013 by Glenn Layton Homes, Jacksonville Beach, Florida.
Стильный дизайн: огромная главная ванная комната в морском стиле с отдельно стоящей ванной, фасадами с утопленной филенкой, белыми фасадами, открытым душем, раздельным унитазом, разноцветной плиткой, керамической плиткой, белыми стенами, полом из керамической плитки, настольной раковиной и столешницей из гранита - последний тренд
Стильный дизайн: огромная главная ванная комната в морском стиле с отдельно стоящей ванной, фасадами с утопленной филенкой, белыми фасадами, открытым душем, раздельным унитазом, разноцветной плиткой, керамической плиткой, белыми стенами, полом из керамической плитки, настольной раковиной и столешницей из гранита - последний тренд
Оранжевый санузел с раздельным унитазом – фото дизайна интерьера
8

