Оранжевый санузел с раковиной с пьедесталом – фото дизайна интерьера
Сортировать:
Бюджет
Сортировать:Популярное за сегодня
81 - 100 из 310 фото
1 из 3
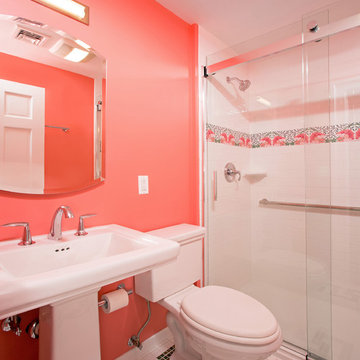
Mosaic floor tile and William Morris hand painted flower tile in the shower create centers of interest in this guest bathroom.
Photographer Greg Hadley
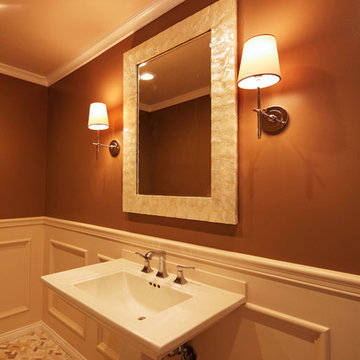
© 2014 Luis de la Rosa
Источник вдохновения для домашнего уюта: туалет в классическом стиле с раковиной с пьедесталом и унитазом-моноблоком
Источник вдохновения для домашнего уюта: туалет в классическом стиле с раковиной с пьедесталом и унитазом-моноблоком
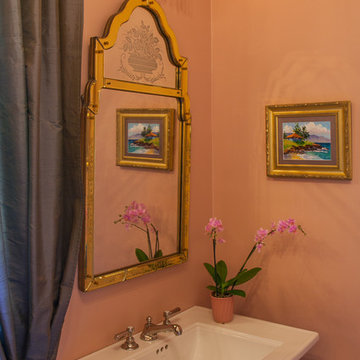
On the other side of the bathroom we installed a pedestal sink and a 'found' mirror. Small paintings of the owners favorite seashore hang in the bathroom making it a lovely spot to share with guests, or a hideaway for a long soak.
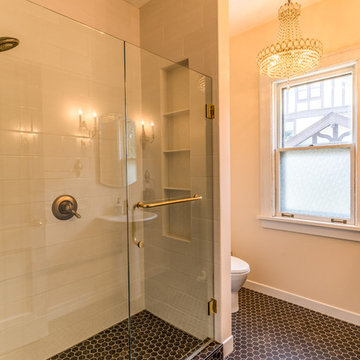
No strangers to remodeling, the new owners of this St. Paul tudor knew they could update this decrepit 1920 duplex into a single-family forever home.
A list of desired amenities was a catalyst for turning a bedroom into a large mudroom, an open kitchen space where their large family can gather, an additional exterior door for direct access to a patio, two home offices, an additional laundry room central to bedrooms, and a large master bathroom. To best understand the complexity of the floor plan changes, see the construction documents.
As for the aesthetic, this was inspired by a deep appreciation for the durability, colors, textures and simplicity of Norwegian design. The home’s light paint colors set a positive tone. An abundance of tile creates character. New lighting reflecting the home’s original design is mixed with simplistic modern lighting. To pay homage to the original character several light fixtures were reused, wallpaper was repurposed at a ceiling, the chimney was exposed, and a new coffered ceiling was created.
Overall, this eclectic design style was carefully thought out to create a cohesive design throughout the home.
Come see this project in person, September 29 – 30th on the 2018 Castle Home Tour.
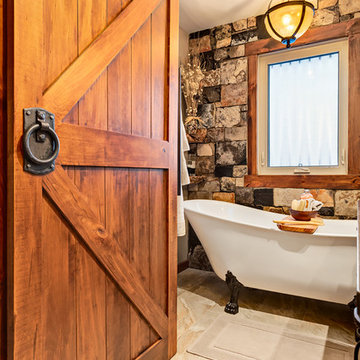
Calgary Photos
Свежая идея для дизайна: маленькая главная ванная комната в стиле рустика с фасадами островного типа, фасадами цвета дерева среднего тона, ванной на ножках, унитазом-моноблоком, разноцветной плиткой, плиткой из листового камня, бежевыми стенами, полом из керамической плитки, раковиной с пьедесталом и столешницей из искусственного кварца для на участке и в саду - отличное фото интерьера
Свежая идея для дизайна: маленькая главная ванная комната в стиле рустика с фасадами островного типа, фасадами цвета дерева среднего тона, ванной на ножках, унитазом-моноблоком, разноцветной плиткой, плиткой из листового камня, бежевыми стенами, полом из керамической плитки, раковиной с пьедесталом и столешницей из искусственного кварца для на участке и в саду - отличное фото интерьера
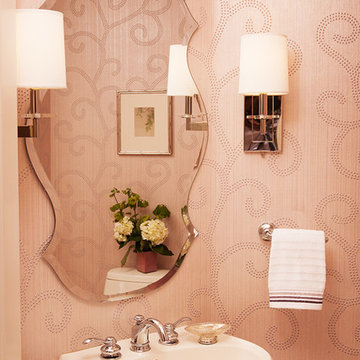
The powder room features a curved mirror and sleek polished nickel sconces.
Photo: Caren Alpert
Стильный дизайн: маленький туалет в современном стиле с раковиной с пьедесталом и унитазом-моноблоком для на участке и в саду - последний тренд
Стильный дизайн: маленький туалет в современном стиле с раковиной с пьедесталом и унитазом-моноблоком для на участке и в саду - последний тренд
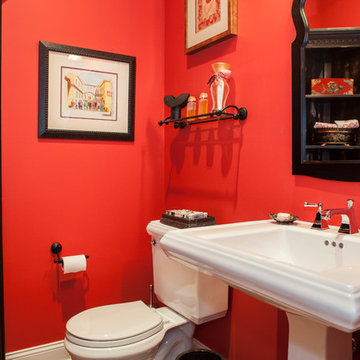
Photos by Alicia's Art, LLC
RUDLOFF Custom Builders, is a residential construction company that connects with clients early in the design phase to ensure every detail of your project is captured just as you imagined. RUDLOFF Custom Builders will create the project of your dreams that is executed by on-site project managers and skilled craftsman, while creating lifetime client relationships that are build on trust and integrity.
We are a full service, certified remodeling company that covers all of the Philadelphia suburban area including West Chester, Gladwynne, Malvern, Wayne, Haverford and more.
As a 6 time Best of Houzz winner, we look forward to working with you n your next project.
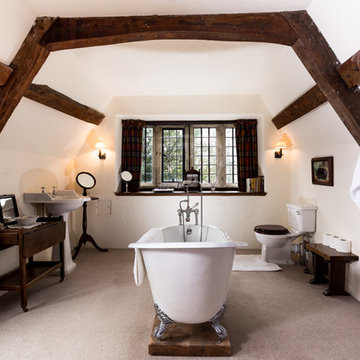
Clare Jones Photography
Источник вдохновения для домашнего уюта: главная ванная комната в стиле рустика с темными деревянными фасадами, ванной на ножках, раздельным унитазом, белыми стенами, раковиной с пьедесталом и окном
Источник вдохновения для домашнего уюта: главная ванная комната в стиле рустика с темными деревянными фасадами, ванной на ножках, раздельным унитазом, белыми стенами, раковиной с пьедесталом и окном
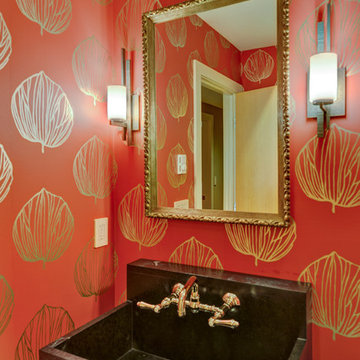
Greg Hubbard Photography
Идея дизайна: туалет среднего размера в стиле неоклассика (современная классика) с красными стенами и раковиной с пьедесталом
Идея дизайна: туалет среднего размера в стиле неоклассика (современная классика) с красными стенами и раковиной с пьедесталом
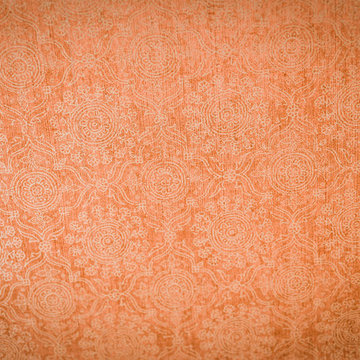
Photo By: Dustin Furman
Пример оригинального дизайна: маленькая ванная комната в стиле фьюжн с раковиной с пьедесталом, раздельным унитазом, разноцветной плиткой, каменной плиткой, полом из терракотовой плитки и душевой кабиной для на участке и в саду
Пример оригинального дизайна: маленькая ванная комната в стиле фьюжн с раковиной с пьедесталом, раздельным унитазом, разноцветной плиткой, каменной плиткой, полом из терракотовой плитки и душевой кабиной для на участке и в саду
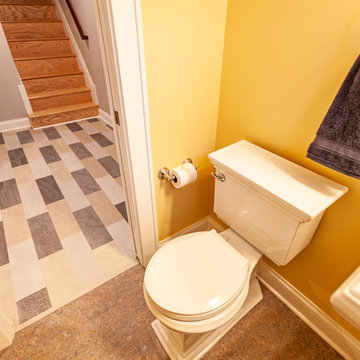
This Arts & Crafts home in the Longfellow neighborhood of Minneapolis was built in 1926 and has all the features associated with that traditional architectural style. After two previous remodels (essentially the entire 1st & 2nd floors) the homeowners were ready to remodel their basement.
The existing basement floor was in rough shape so the decision was made to remove the old concrete floor and pour an entirely new slab. A family room, spacious laundry room, powder bath, a huge shop area and lots of added storage were all priorities for the project. Working with and around the existing mechanical systems was a challenge and resulted in some creative ceiling work, and a couple of quirky spaces!
Custom cabinetry from The Woodshop of Avon enhances nearly every part of the basement, including a unique recycling center in the basement stairwell. The laundry also includes a Paperstone countertop, and one of the nicest laundry sinks you’ll ever see.
Come see this project in person, September 29 – 30th on the 2018 Castle Home Tour.
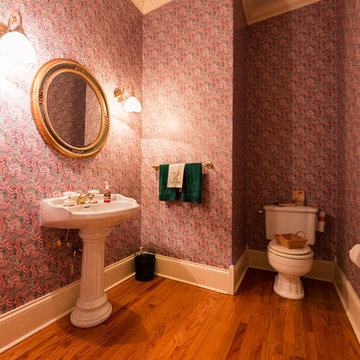
Источник вдохновения для домашнего уюта: туалет среднего размера в классическом стиле с раковиной с пьедесталом, унитазом-моноблоком и светлым паркетным полом
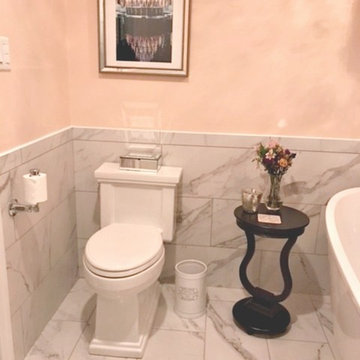
На фото: маленький туалет в стиле шебби-шик с открытыми фасадами, белой плиткой, каменной плиткой, желтыми стенами, мраморным полом, раковиной с пьедесталом, столешницей из искусственного камня и белым полом для на участке и в саду
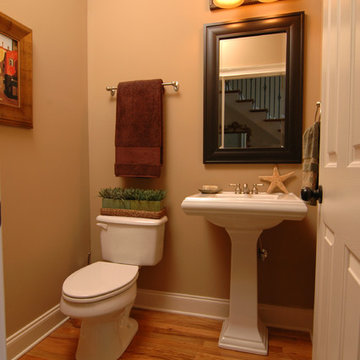
This powder room in a new, colonial-style home, was designed to be crisp, uncluttered and warm. Our client desired a space where guests could enter and instantly feel welcome as well as comfortable--our use of a fall, earth-toned color palette was part of this goal.
Adam Belanger-- Photography
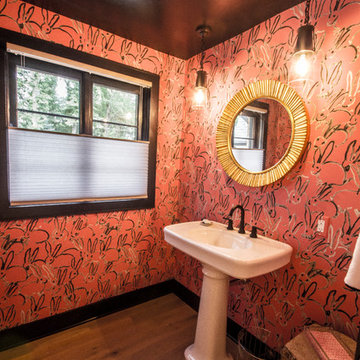
Стильный дизайн: большой туалет в стиле фьюжн с раздельным унитазом, розовыми стенами, паркетным полом среднего тона, раковиной с пьедесталом и коричневым полом - последний тренд
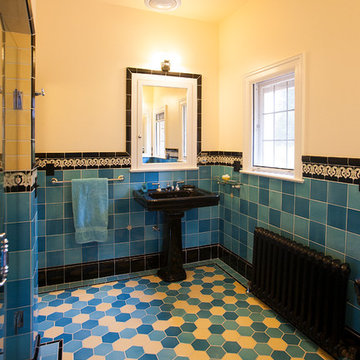
This 1926 Portland home was in desperate need of restoration; especially the bathrooms. The homeowners’ desire was to stay true to the authentic tile colors, shapes and layouts that were popular in the Art Deco period of the late 1920’s and 1930’s. Unfortunately, none of the original tile was salvageable with the exception of several small, floral medallions. The original floral medallions became the inspiration for the cheerful blue and yellow master bathroom and were used as accents throughout the room. Hawthorne Tile worked with our partners at Pratt & Larson on this unique project.
Margaret Speth Photography
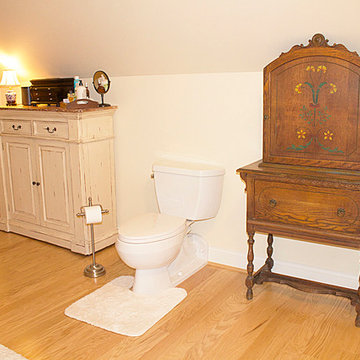
Jillian Dolberry
На фото: большая ванная комната в классическом стиле с раковиной с пьедесталом, открытым душем, унитазом-моноблоком, серой плиткой, керамической плиткой, бежевыми стенами, светлым паркетным полом и душевой кабиной с
На фото: большая ванная комната в классическом стиле с раковиной с пьедесталом, открытым душем, унитазом-моноблоком, серой плиткой, керамической плиткой, бежевыми стенами, светлым паркетным полом и душевой кабиной с
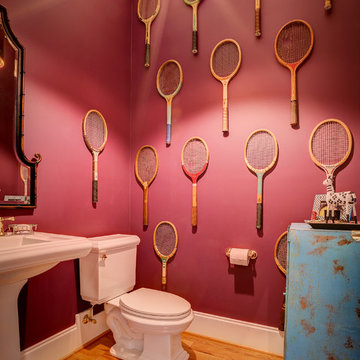
Mark Steelman Photography
Пример оригинального дизайна: туалет среднего размера в стиле фьюжн с раздельным унитазом, фиолетовыми стенами, светлым паркетным полом и раковиной с пьедесталом
Пример оригинального дизайна: туалет среднего размера в стиле фьюжн с раздельным унитазом, фиолетовыми стенами, светлым паркетным полом и раковиной с пьедесталом
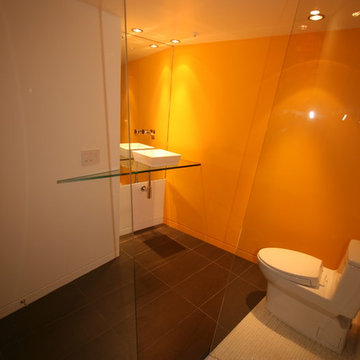
Bathroom: Glass shower walls, glass vanity and simple details made this existing small, windowless bathroom feel brighter and more open. The recessed mirror helps expand the space and reflects the brightly colored wall.
Photo: Couture Architecture
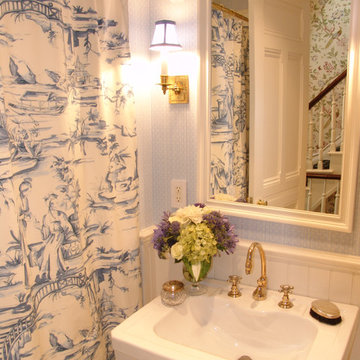
На фото: ванная комната среднего размера в стиле шебби-шик с душем в нише, синими стенами, душевой кабиной, раковиной с пьедесталом и шторкой для ванной с
Оранжевый санузел с раковиной с пьедесталом – фото дизайна интерьера
5

