Оранжевый санузел с открытыми фасадами – фото дизайна интерьера
Сортировать:
Бюджет
Сортировать:Популярное за сегодня
21 - 40 из 237 фото
1 из 3

Kris Palen
На фото: главная ванная комната среднего размера в стиле неоклассика (современная классика) с искусственно-состаренными фасадами, отдельно стоящей ванной, душем в нише, раздельным унитазом, стеклянной плиткой, синими стенами, настольной раковиной, столешницей из дерева, синей плиткой, полом из керамогранита, серым полом, душем с распашными дверями, коричневой столешницей и открытыми фасадами
На фото: главная ванная комната среднего размера в стиле неоклассика (современная классика) с искусственно-состаренными фасадами, отдельно стоящей ванной, душем в нише, раздельным унитазом, стеклянной плиткой, синими стенами, настольной раковиной, столешницей из дерева, синей плиткой, полом из керамогранита, серым полом, душем с распашными дверями, коричневой столешницей и открытыми фасадами

High Res Media
Стильный дизайн: ванная комната среднего размера в стиле рустика с искусственно-состаренными фасадами, раздельным унитазом, черно-белой плиткой, цементной плиткой, белыми стенами, полом из цементной плитки, душевой кабиной, настольной раковиной, столешницей из дерева и открытыми фасадами - последний тренд
Стильный дизайн: ванная комната среднего размера в стиле рустика с искусственно-состаренными фасадами, раздельным унитазом, черно-белой плиткой, цементной плиткой, белыми стенами, полом из цементной плитки, душевой кабиной, настольной раковиной, столешницей из дерева и открытыми фасадами - последний тренд
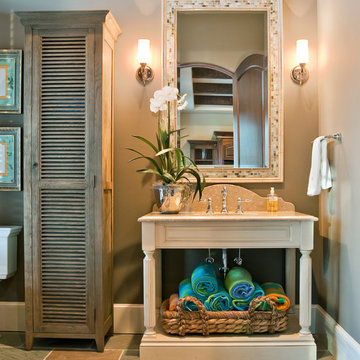
Custom built open table style pool bath vanity.
Photo by Charleston Home and Design Magazine
Kiawah, Seabrook, Charleston
На фото: ванная комната в классическом стиле с каменной плиткой, серыми стенами, светлыми деревянными фасадами и открытыми фасадами с
На фото: ванная комната в классическом стиле с каменной плиткой, серыми стенами, светлыми деревянными фасадами и открытыми фасадами с
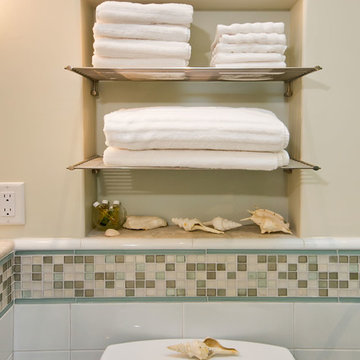
J Kretschmer
Источник вдохновения для домашнего уюта: ванная комната в стиле неоклассика (современная классика) с открытыми фасадами, темными деревянными фасадами, раздельным унитазом и синей плиткой
Источник вдохновения для домашнего уюта: ванная комната в стиле неоклассика (современная классика) с открытыми фасадами, темными деревянными фасадами, раздельным унитазом и синей плиткой
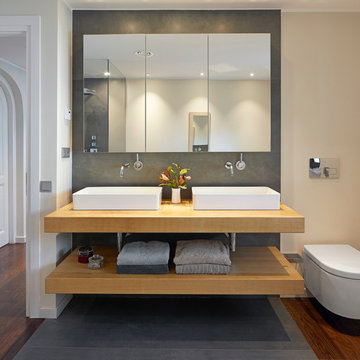
На фото: ванная комната в современном стиле с серой плиткой, бежевыми стенами, настольной раковиной, столешницей из дерева, бежевой столешницей, открытыми фасадами, светлыми деревянными фасадами, инсталляцией, разноцветным полом и тумбой под две раковины с

Андрей Белимов-Гущин
На фото: главная ванная комната: освещение в современном стиле с душем над ванной, инсталляцией, белой плиткой, желтой плиткой, настольной раковиной, столешницей из дерева, серым полом, открытым душем, коричневой столешницей, открытыми фасадами и ванной в нише с
На фото: главная ванная комната: освещение в современном стиле с душем над ванной, инсталляцией, белой плиткой, желтой плиткой, настольной раковиной, столешницей из дерева, серым полом, открытым душем, коричневой столешницей, открытыми фасадами и ванной в нише с
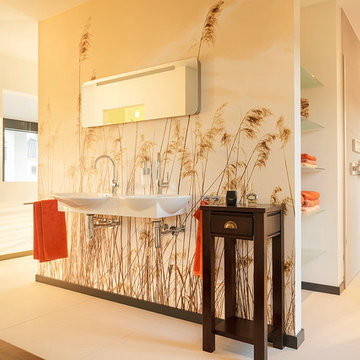
Francisco Lopez-Fotodesign
Идея дизайна: большая ванная комната в современном стиле с открытыми фасадами, душем в нише, разноцветными стенами и подвесной раковиной
Идея дизайна: большая ванная комната в современном стиле с открытыми фасадами, душем в нише, разноцветными стенами и подвесной раковиной
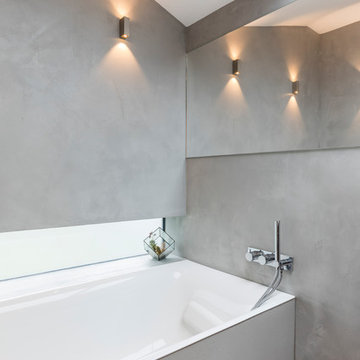
Polished concrete submerged bath with the microcement wall coating with the wooden floor contrast looks just great!.
На фото: ванная комната среднего размера в стиле модернизм с открытыми фасадами, серыми фасадами, открытым душем, унитазом-моноблоком, серыми стенами, бетонным полом, душевой кабиной, накладной раковиной, столешницей из бетона, серым полом и открытым душем
На фото: ванная комната среднего размера в стиле модернизм с открытыми фасадами, серыми фасадами, открытым душем, унитазом-моноблоком, серыми стенами, бетонным полом, душевой кабиной, накладной раковиной, столешницей из бетона, серым полом и открытым душем
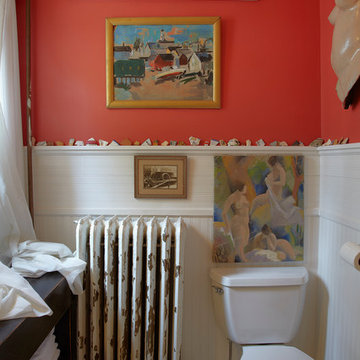
Renovated Beach house in Cape Cod Mass
Пример оригинального дизайна: ванная комната в морском стиле с открытыми фасадами, темными деревянными фасадами, раздельным унитазом и оранжевыми стенами
Пример оригинального дизайна: ванная комната в морском стиле с открытыми фасадами, темными деревянными фасадами, раздельным унитазом и оранжевыми стенами
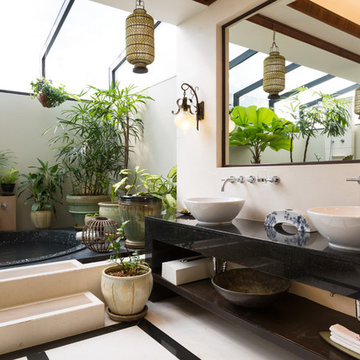
Пример оригинального дизайна: главная ванная комната в морском стиле с настольной раковиной, открытыми фасадами, накладной ванной и бежевыми стенами

This Waukesha bathroom remodel was unique because the homeowner needed wheelchair accessibility. We designed a beautiful master bathroom and met the client’s ADA bathroom requirements.
Original Space
The old bathroom layout was not functional or safe. The client could not get in and out of the shower or maneuver around the vanity or toilet. The goal of this project was ADA accessibility.
ADA Bathroom Requirements
All elements of this bathroom and shower were discussed and planned. Every element of this Waukesha master bathroom is designed to meet the unique needs of the client. Designing an ADA bathroom requires thoughtful consideration of showering needs.
Open Floor Plan – A more open floor plan allows for the rotation of the wheelchair. A 5-foot turning radius allows the wheelchair full access to the space.
Doorways – Sliding barn doors open with minimal force. The doorways are 36” to accommodate a wheelchair.
Curbless Shower – To create an ADA shower, we raised the sub floor level in the bedroom. There is a small rise at the bedroom door and the bathroom door. There is a seamless transition to the shower from the bathroom tile floor.
Grab Bars – Decorative grab bars were installed in the shower, next to the toilet and next to the sink (towel bar).
Handheld Showerhead – The handheld Delta Palm Shower slips over the hand for easy showering.
Shower Shelves – The shower storage shelves are minimalistic and function as handhold points.
Non-Slip Surface – Small herringbone ceramic tile on the shower floor prevents slipping.
ADA Vanity – We designed and installed a wheelchair accessible bathroom vanity. It has clearance under the cabinet and insulated pipes.
Lever Faucet – The faucet is offset so the client could reach it easier. We installed a lever operated faucet that is easy to turn on/off.
Integrated Counter/Sink – The solid surface counter and sink is durable and easy to clean.
ADA Toilet – The client requested a bidet toilet with a self opening and closing lid. ADA bathroom requirements for toilets specify a taller height and more clearance.
Heated Floors – WarmlyYours heated floors add comfort to this beautiful space.
Linen Cabinet – A custom linen cabinet stores the homeowners towels and toiletries.
Style
The design of this bathroom is light and airy with neutral tile and simple patterns. The cabinetry matches the existing oak woodwork throughout the home.

Every inch counts in a dc rowhome, so we moved the powder room from where the kitchen island is to the right side of the kitchen. It opened up the space perfectly and still gave the homeowners the function of a powder room. And the lovely exposed brick... swoon.

Established in 1895 as a warehouse for the spice trade, 481 Washington was built to last. With its 25-inch-thick base and enchanting Beaux Arts facade, this regal structure later housed a thriving Hudson Square printing company. After an impeccable renovation, the magnificent loft building’s original arched windows and exquisite cornice remain a testament to the grandeur of days past. Perfectly anchored between Soho and Tribeca, Spice Warehouse has been converted into 12 spacious full-floor lofts that seamlessly fuse Old World character with modern convenience. Steps from the Hudson River, Spice Warehouse is within walking distance of renowned restaurants, famed art galleries, specialty shops and boutiques. With its golden sunsets and outstanding facilities, this is the ideal destination for those seeking the tranquil pleasures of the Hudson River waterfront.
Expansive private floor residences were designed to be both versatile and functional, each with 3 to 4 bedrooms, 3 full baths, and a home office. Several residences enjoy dramatic Hudson River views.
This open space has been designed to accommodate a perfect Tribeca city lifestyle for entertaining, relaxing and working.
This living room design reflects a tailored “old world” look, respecting the original features of the Spice Warehouse. With its high ceilings, arched windows, original brick wall and iron columns, this space is a testament of ancient time and old world elegance.
The master bathroom was designed with tradition in mind and a taste for old elegance. it is fitted with a fabulous walk in glass shower and a deep soaking tub.
The pedestal soaking tub and Italian carrera marble metal legs, double custom sinks balance classic style and modern flair.
The chosen tiles are a combination of carrera marble subway tiles and hexagonal floor tiles to create a simple yet luxurious look.
Photography: Francis Augustine
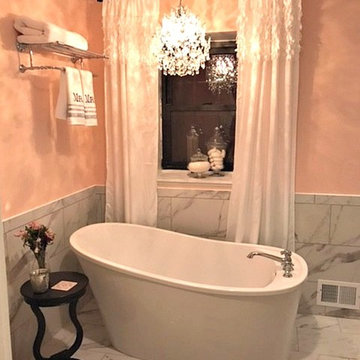
На фото: маленькая главная ванная комната в стиле шебби-шик с открытыми фасадами, отдельно стоящей ванной, угловым душем, белой плиткой, каменной плиткой, желтыми стенами, мраморным полом, раковиной с пьедесталом, столешницей из искусственного камня, белым полом и душем с распашными дверями для на участке и в саду с
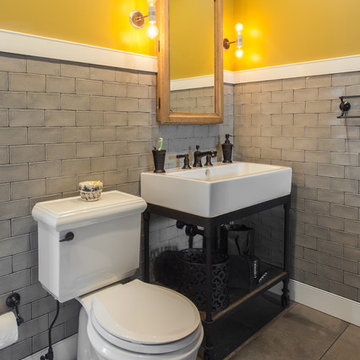
Идея дизайна: детская ванная комната среднего размера в стиле неоклассика (современная классика) с открытыми фасадами, искусственно-состаренными фасадами, ванной в нише, душем над ванной, раздельным унитазом, серой плиткой, керамической плиткой, желтыми стенами, бетонным полом, консольной раковиной, столешницей из цинка, серым полом и шторкой для ванной
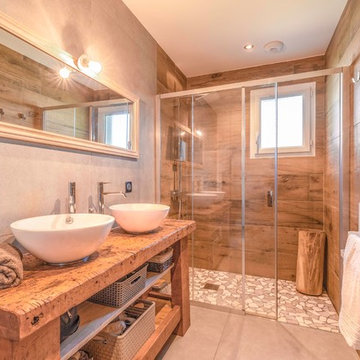
mez photographie
На фото: ванная комната в современном стиле с открытыми фасадами, фасадами цвета дерева среднего тона, душем в нише, коричневой плиткой, серыми стенами, душевой кабиной, настольной раковиной, столешницей из дерева, серым полом, душем с раздвижными дверями и коричневой столешницей с
На фото: ванная комната в современном стиле с открытыми фасадами, фасадами цвета дерева среднего тона, душем в нише, коричневой плиткой, серыми стенами, душевой кабиной, настольной раковиной, столешницей из дерева, серым полом, душем с раздвижными дверями и коричневой столешницей с

We designed and built this 32" vanity set using one of the original windows and some of the lumber removed during demolition. Circa 1928. The hammered copper sink and industrial shop light compliment the oil rubbed bronze single hole faucet.
For more info, contact Mike at
Adaptive Building Solutions, LLC
www.adaptivebuilding.com
email: mike@adaptivebuilding.com
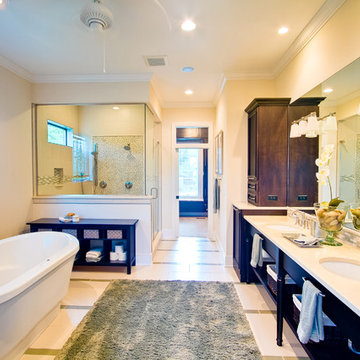
Chris Cheever Photography
Builder: Brad Hill Custom Homes
Tile: Erin Aguiar, The Affordable Companies
Design: Michele Boggs, MB Designs, LLC
Свежая идея для дизайна: ванная комната: освещение в классическом стиле с врезной раковиной, черными фасадами, отдельно стоящей ванной, угловым душем, бежевой плиткой и открытыми фасадами - отличное фото интерьера
Свежая идея для дизайна: ванная комната: освещение в классическом стиле с врезной раковиной, черными фасадами, отдельно стоящей ванной, угловым душем, бежевой плиткой и открытыми фасадами - отличное фото интерьера
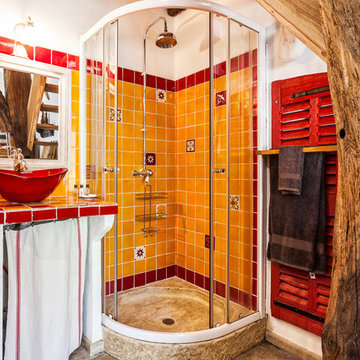
© Bruno Vacherand-Denand / Passage Citron
На фото: маленькая ванная комната в средиземноморском стиле с угловым душем, оранжевой плиткой, красной плиткой, керамической плиткой, душевой кабиной, настольной раковиной, столешницей из плитки, открытыми фасадами, белыми стенами и душем с раздвижными дверями для на участке и в саду с
На фото: маленькая ванная комната в средиземноморском стиле с угловым душем, оранжевой плиткой, красной плиткой, керамической плиткой, душевой кабиной, настольной раковиной, столешницей из плитки, открытыми фасадами, белыми стенами и душем с раздвижными дверями для на участке и в саду с
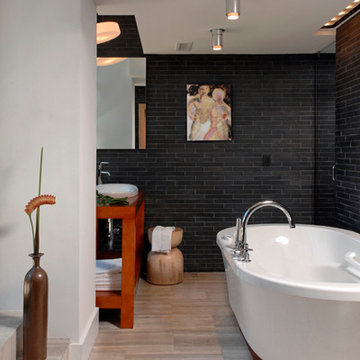
Bob Narod
Стильный дизайн: ванная комната среднего размера в современном стиле с отдельно стоящей ванной, бежевой плиткой, плиткой из сланца, белыми стенами, светлым паркетным полом, душевой кабиной, накладной раковиной, столешницей из дерева, бежевым полом и открытыми фасадами - последний тренд
Стильный дизайн: ванная комната среднего размера в современном стиле с отдельно стоящей ванной, бежевой плиткой, плиткой из сланца, белыми стенами, светлым паркетным полом, душевой кабиной, накладной раковиной, столешницей из дерева, бежевым полом и открытыми фасадами - последний тренд
Оранжевый санузел с открытыми фасадами – фото дизайна интерьера
2

