Оранжевый санузел с мраморной столешницей – фото дизайна интерьера
Сортировать:
Бюджет
Сортировать:Популярное за сегодня
161 - 180 из 786 фото
1 из 3
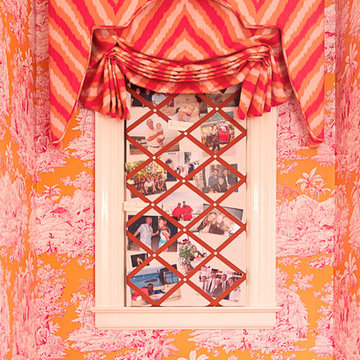
Jane Beiles Photography
На фото: маленькая ванная комната в стиле фьюжн с накладной раковиной, фасадами островного типа, белыми фасадами, мраморной столешницей и светлым паркетным полом для на участке и в саду
На фото: маленькая ванная комната в стиле фьюжн с накладной раковиной, фасадами островного типа, белыми фасадами, мраморной столешницей и светлым паркетным полом для на участке и в саду

No strangers to remodeling, the new owners of this St. Paul tudor knew they could update this decrepit 1920 duplex into a single-family forever home.
A list of desired amenities was a catalyst for turning a bedroom into a large mudroom, an open kitchen space where their large family can gather, an additional exterior door for direct access to a patio, two home offices, an additional laundry room central to bedrooms, and a large master bathroom. To best understand the complexity of the floor plan changes, see the construction documents.
As for the aesthetic, this was inspired by a deep appreciation for the durability, colors, textures and simplicity of Norwegian design. The home’s light paint colors set a positive tone. An abundance of tile creates character. New lighting reflecting the home’s original design is mixed with simplistic modern lighting. To pay homage to the original character several light fixtures were reused, wallpaper was repurposed at a ceiling, the chimney was exposed, and a new coffered ceiling was created.
Overall, this eclectic design style was carefully thought out to create a cohesive design throughout the home.
Come see this project in person, September 29 – 30th on the 2018 Castle Home Tour.
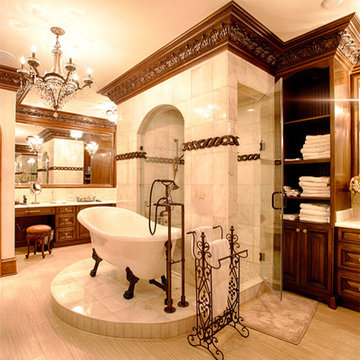
Свежая идея для дизайна: большая главная ванная комната в классическом стиле с фасадами с декоративным кантом, темными деревянными фасадами, ванной на ножках, душевой комнатой, серой плиткой, белой плиткой, мраморной плиткой, бежевыми стенами, полом из керамогранита, врезной раковиной и мраморной столешницей - отличное фото интерьера
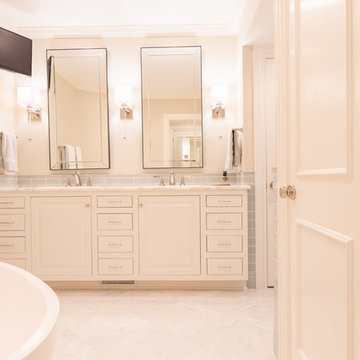
Alyssa Rosenheck
Идея дизайна: главная ванная комната среднего размера в стиле неоклассика (современная классика) с фасадами с выступающей филенкой, белыми фасадами, отдельно стоящей ванной, душем в нише, унитазом-моноблоком, зеленой плиткой, керамической плиткой, белыми стенами, мраморным полом, монолитной раковиной и мраморной столешницей
Идея дизайна: главная ванная комната среднего размера в стиле неоклассика (современная классика) с фасадами с выступающей филенкой, белыми фасадами, отдельно стоящей ванной, душем в нише, унитазом-моноблоком, зеленой плиткой, керамической плиткой, белыми стенами, мраморным полом, монолитной раковиной и мраморной столешницей
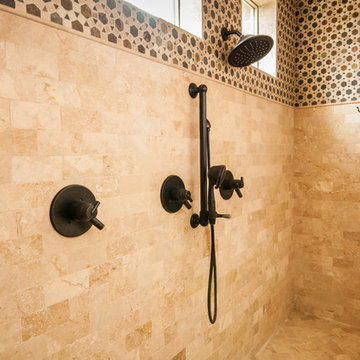
Rueben Mendior
Пример оригинального дизайна: большая главная ванная комната в стиле рустика с врезной раковиной, плоскими фасадами, белыми фасадами, мраморной столешницей, отдельно стоящей ванной, открытым душем, унитазом-моноблоком, белой плиткой, каменной плиткой, бежевыми стенами и полом из травертина
Пример оригинального дизайна: большая главная ванная комната в стиле рустика с врезной раковиной, плоскими фасадами, белыми фасадами, мраморной столешницей, отдельно стоящей ванной, открытым душем, унитазом-моноблоком, белой плиткой, каменной плиткой, бежевыми стенами и полом из травертина
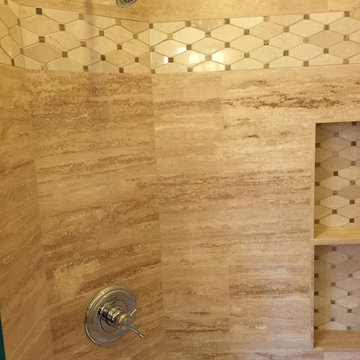
12x24 Crema Imperial Travertine on the floor
Diano Real Marble Counter
Crema Marfil Marble Mosaic Rhombus on shower floor & Deco tile
На фото: большая главная ванная комната в стиле модернизм с врезной раковиной, фасадами в стиле шейкер, темными деревянными фасадами, мраморной столешницей, накладной ванной, душем в нише, раздельным унитазом, бежевой плиткой, каменной плиткой, бежевыми стенами и полом из травертина с
На фото: большая главная ванная комната в стиле модернизм с врезной раковиной, фасадами в стиле шейкер, темными деревянными фасадами, мраморной столешницей, накладной ванной, душем в нише, раздельным унитазом, бежевой плиткой, каменной плиткой, бежевыми стенами и полом из травертина с
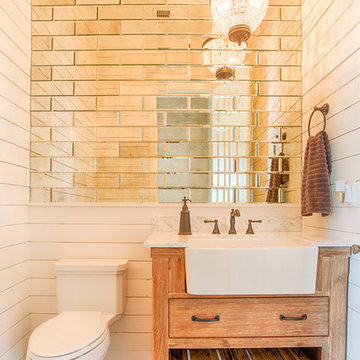
This modern farmhouse powder room features a Fairmont Designs Napa 36" Farmhouse Vanity in Sanoma Sand, aFairmont Designs White Carrera Marble Top and a Fairmont Designs 24x16 Fireclay Apron Sink. The walls are ship lap painted white and instead of a mirror we installed antiqued mirrored glass. The combination of the mirror tile and the chandelier is beautiful!
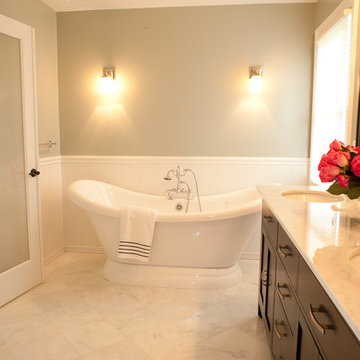
COTY award winner. (Contractor of the Year) Free standing bath, under a double tray ceiling. The floor is Carrara Marble tile, installed on the diagonal. The vanity is dark wood with a Carrara Marble top
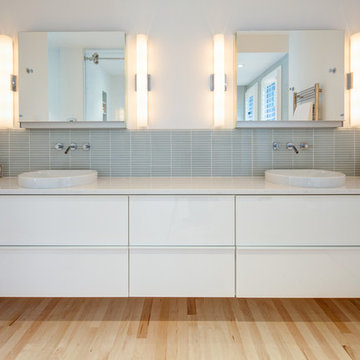
The master suite was the last remnant of 1980’s (?) design within this renovated Charlottesville home. The intent of Alloy's renovation was to incorporate universal design principles into the couple's bathroom while bringing the clean modern design aesthetic from the rest of the house into their master suite.
After drastically altering the footprint of the existing bathroom to accommodate an occupant with compromised mobility, the architecture of this project, void of color, became a study in texture. To define the individual spaces of bathroom and to create a clean but not cold space, we used white tiles of various sizes, format, and material. In addition, the maple flooring that we installed in the bedroom was carried into the dry zones of the bathroom, while radiant heating was installed in the floors to create both physical and perceptual warmth throughout.
This project also involved a closet expansion that employs a modular closet system, and the installation of a new vanity in the master bedroom. The remainder of the renovations in the bedroom include a large sliding glass door that opens to the adjoining deck, new flooring, and new light fixtures throughout.
Andrea Hubbell Photography
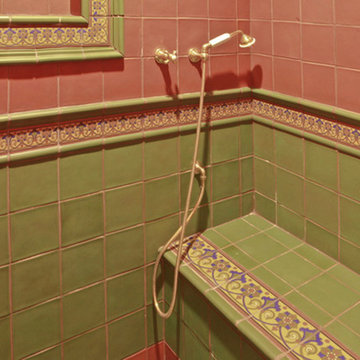
Craftsman Bungalow Bath shower with bench, niche, floral tile borders, and hand shower.
Barry Toranto Photography
Стильный дизайн: ванная комната в стиле кантри с врезной раковиной, фасадами островного типа, фасадами цвета дерева среднего тона, мраморной столешницей, отдельно стоящей ванной, душем в нише, зеленой плиткой и керамической плиткой - последний тренд
Стильный дизайн: ванная комната в стиле кантри с врезной раковиной, фасадами островного типа, фасадами цвета дерева среднего тона, мраморной столешницей, отдельно стоящей ванной, душем в нише, зеленой плиткой и керамической плиткой - последний тренд
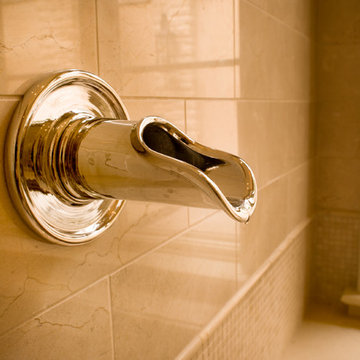
Свежая идея для дизайна: большая главная ванная комната в классическом стиле с фасадами с утопленной филенкой, светлыми деревянными фасадами, мраморной столешницей, открытым душем, бежевой плиткой и мраморным полом - отличное фото интерьера
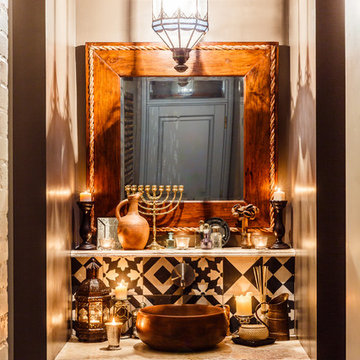
Автор проекта: Екатерина Ловягина,
фотограф Михаил Чекалов
Стильный дизайн: большая ванная комната в стиле фьюжн с цементной плиткой, коричневыми стенами, мраморной столешницей, черно-белой плиткой и настольной раковиной - последний тренд
Стильный дизайн: большая ванная комната в стиле фьюжн с цементной плиткой, коричневыми стенами, мраморной столешницей, черно-белой плиткой и настольной раковиной - последний тренд
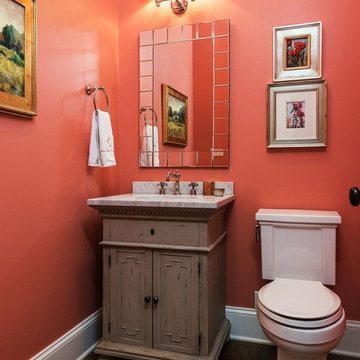
На фото: ванная комната среднего размера в классическом стиле с фасадами островного типа, бежевыми фасадами, раздельным унитазом, красными стенами, темным паркетным полом, душевой кабиной, врезной раковиной, мраморной столешницей и коричневым полом
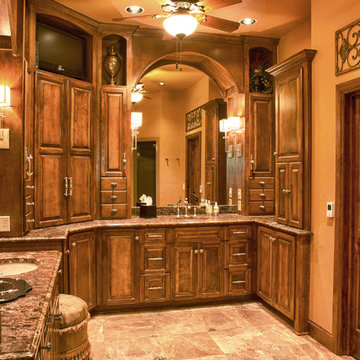
James Photographic Design
Источник вдохновения для домашнего уюта: большая главная ванная комната в стиле рустика с фасадами с выступающей филенкой, фасадами цвета дерева среднего тона, душем в нише, унитазом-моноблоком, бежевой плиткой, каменной плиткой, бежевыми стенами, мраморным полом, врезной раковиной, мраморной столешницей и коричневым полом
Источник вдохновения для домашнего уюта: большая главная ванная комната в стиле рустика с фасадами с выступающей филенкой, фасадами цвета дерева среднего тона, душем в нише, унитазом-моноблоком, бежевой плиткой, каменной плиткой, бежевыми стенами, мраморным полом, врезной раковиной, мраморной столешницей и коричневым полом
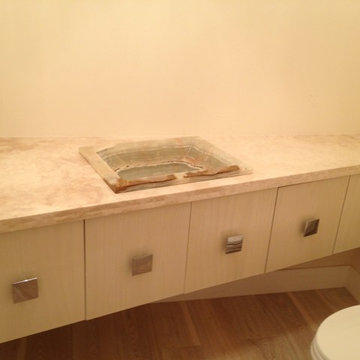
Gorgeous Green Onyx Sink on a Travertine top with contemporary drawers.
Идея дизайна: ванная комната в современном стиле с накладной раковиной, плоскими фасадами, светлыми деревянными фасадами, мраморной столешницей, унитазом-моноблоком, бежевыми стенами, полом из керамогранита и душевой кабиной
Идея дизайна: ванная комната в современном стиле с накладной раковиной, плоскими фасадами, светлыми деревянными фасадами, мраморной столешницей, унитазом-моноблоком, бежевыми стенами, полом из керамогранита и душевой кабиной
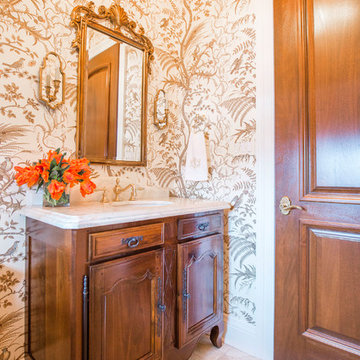
Bird & Thistle wrapped powder room
Erin Alvarez Photography
Свежая идея для дизайна: туалет среднего размера с плоскими фасадами, искусственно-состаренными фасадами, разноцветной плиткой, разноцветными стенами, накладной раковиной, мраморной столешницей и бежевым полом - отличное фото интерьера
Свежая идея для дизайна: туалет среднего размера с плоскими фасадами, искусственно-состаренными фасадами, разноцветной плиткой, разноцветными стенами, накладной раковиной, мраморной столешницей и бежевым полом - отличное фото интерьера
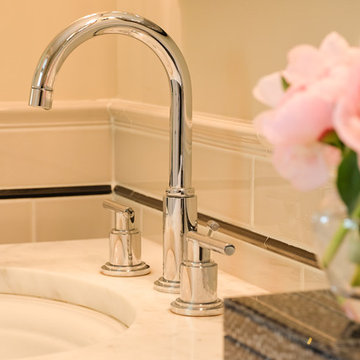
Free ebook, Creating the Ideal Kitchen. DOWNLOAD NOW
The Klimala’s and their three kids are no strangers to moving, this being their fifth house in the same town over the 20-year period they have lived there. “It must be the 7-year itch, because every seven years, we seem to find ourselves antsy for a new project or a new environment. I think part of it is being a designer, I see my own taste evolve and I want my environment to reflect that. Having easy access to wonderful tradesmen and a knowledge of the process makes it that much easier”.
This time, Klimala’s fell in love with a somewhat unlikely candidate. The 1950’s ranch turned cape cod was a bit of a mutt, but it’s location 5 minutes from their design studio and backing up to the high school where their kids can roll out of bed and walk to school, coupled with the charm of its location on a private road and lush landscaping made it an appealing choice for them.
“The bones of the house were really charming. It was typical 1,500 square foot ranch that at some point someone added a second floor to. Its sloped roofline and dormered bedrooms gave it some charm.” With the help of architect Maureen McHugh, Klimala’s gutted and reworked the layout to make the house work for them. An open concept kitchen and dining room allows for more frequent casual family dinners and dinner parties that linger. A dingy 3-season room off the back of the original house was insulated, given a vaulted ceiling with skylights and now opens up to the kitchen. This room now houses an 8’ raw edge white oak dining table and functions as an informal dining room. “One of the challenges with these mid-century homes is the 8’ ceilings. I had to have at least one room that had a higher ceiling so that’s how we did it” states Klimala.
The kitchen features a 10’ island which houses a 5’0” Galley Sink. The Galley features two faucets, and double tiered rail system to which accessories such as cutting boards and stainless steel bowls can be added for ease of cooking. Across from the large sink is an induction cooktop. “My two teen daughters and I enjoy cooking, and the Galley and induction cooktop make it so easy.” A wall of tall cabinets features a full size refrigerator, freezer, double oven and built in coffeemaker. The area on the opposite end of the kitchen features a pantry with mirrored glass doors and a beverage center below.
The rest of the first floor features an entry way, a living room with views to the front yard’s lush landscaping, a family room where the family hangs out to watch TV, a back entry from the garage with a laundry room and mudroom area, one of the home’s four bedrooms and a full bath. There is a double sided fireplace between the family room and living room. The home features pops of color from the living room’s peach grass cloth to purple painted wall in the family room. “I’m definitely a traditionalist at heart but because of the home’s Midcentury roots, I wanted to incorporate some of those elements into the furniture, lighting and accessories which also ended up being really fun. We are not formal people so I wanted a house that my kids would enjoy, have their friends over and feel comfortable.”
The second floor houses the master bedroom suite, two of the kids’ bedrooms and a back room nicknamed “the library” because it has turned into a quiet get away area where the girls can study or take a break from the rest of the family. The area was originally unfinished attic, and because the home was short on closet space, this Jack and Jill area off the girls’ bedrooms houses two large walk-in closets and a small sitting area with a makeup vanity. “The girls really wanted to keep the exposed brick of the fireplace that runs up the through the space, so that’s what we did, and I think they feel like they are in their own little loft space in the city when they are up there” says Klimala.
Designed by: Susan Klimala, CKD, CBD
Photography by: Carlos Vergara
For more information on kitchen and bath design ideas go to: www.kitchenstudio-ge.com
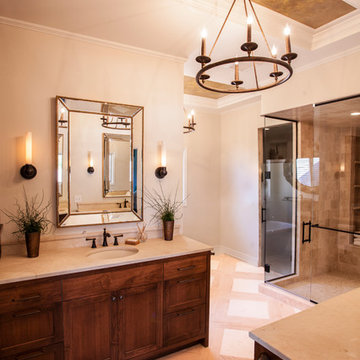
Custom cabinets, marble countertops and travertine tile flooring, give this completely remodeled master suite an elegant feel. The space now has two generous vanities, a freestanding tub and an ample shower. Its cove ceilings are accented with metal gold venetian plaster and chandelier light fixtures.
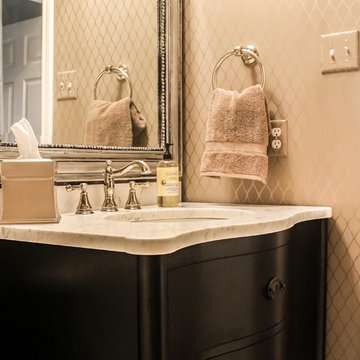
Powder/guest bath remodel
Свежая идея для дизайна: маленькая ванная комната в классическом стиле с врезной раковиной, фасадами островного типа, темными деревянными фасадами, мраморной столешницей, белой плиткой, каменной плиткой, бежевыми стенами и мраморным полом для на участке и в саду - отличное фото интерьера
Свежая идея для дизайна: маленькая ванная комната в классическом стиле с врезной раковиной, фасадами островного типа, темными деревянными фасадами, мраморной столешницей, белой плиткой, каменной плиткой, бежевыми стенами и мраморным полом для на участке и в саду - отличное фото интерьера
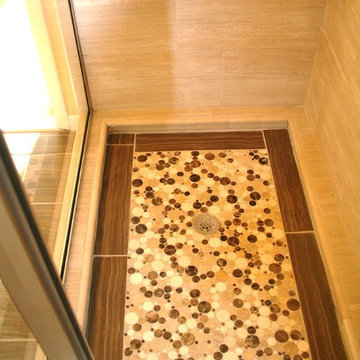
На фото: большая главная ванная комната в современном стиле с накладной раковиной, отдельно стоящей ванной, открытым душем, раздельным унитазом, фасадами в стиле шейкер, белыми фасадами, мраморной столешницей, бежевой плиткой, бежевыми стенами и полом из керамогранита с
Оранжевый санузел с мраморной столешницей – фото дизайна интерьера
9

