Оранжевый санузел с фасадами цвета дерева среднего тона – фото дизайна интерьера
Сортировать:
Бюджет
Сортировать:Популярное за сегодня
21 - 40 из 1 556 фото
1 из 3
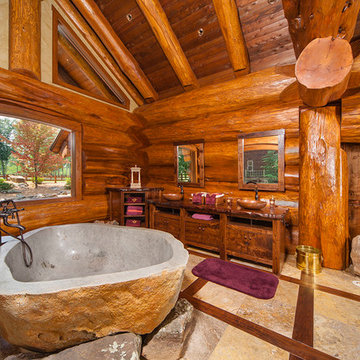
Joseph Hilliard
Стильный дизайн: главная ванная комната в стиле рустика с фасадами цвета дерева среднего тона, отдельно стоящей ванной, настольной раковиной, столешницей из дерева и плоскими фасадами - последний тренд
Стильный дизайн: главная ванная комната в стиле рустика с фасадами цвета дерева среднего тона, отдельно стоящей ванной, настольной раковиной, столешницей из дерева и плоскими фасадами - последний тренд

Im großzügigen Duschbereich ist farbiges Glasmosaik verlegt. Die feine Duschabtrennung aus Glas öffnet den Bereich zum Bad. Eine Duschgarnitur mit Kopf- und Handbrause sowie die integrierte Sitzbank in der Dusche unterstreichen den Wellness-Charakter.

Ample light with custom skylight. Hand made timber vanity and recessed shaving cabinet with gold tapware and accessories. Bath and shower niche with mosaic tiles vertical stack brick bond gloss

Luke White Photography
На фото: главная ванная комната среднего размера в современном стиле с отдельно стоящей ванной, синими стенами, полом из керамогранита, мраморной столешницей, белой столешницей, фасадами цвета дерева среднего тона, врезной раковиной, бежевым полом, зеркалом с подсветкой и плоскими фасадами с
На фото: главная ванная комната среднего размера в современном стиле с отдельно стоящей ванной, синими стенами, полом из керамогранита, мраморной столешницей, белой столешницей, фасадами цвета дерева среднего тона, врезной раковиной, бежевым полом, зеркалом с подсветкой и плоскими фасадами с
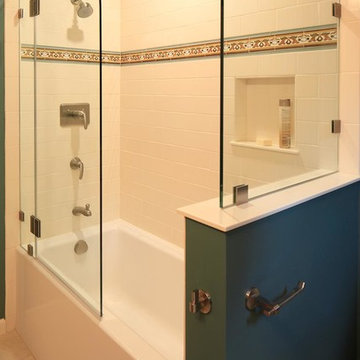
Francis Combes
Пример оригинального дизайна: маленькая главная ванная комната в средиземноморском стиле с врезной раковиной, фасадами островного типа, фасадами цвета дерева среднего тона, столешницей из искусственного камня, ванной в нише, душем над ванной, раздельным унитазом, бежевой плиткой, керамической плиткой, зелеными стенами и полом из керамической плитки для на участке и в саду
Пример оригинального дизайна: маленькая главная ванная комната в средиземноморском стиле с врезной раковиной, фасадами островного типа, фасадами цвета дерева среднего тона, столешницей из искусственного камня, ванной в нише, душем над ванной, раздельным унитазом, бежевой плиткой, керамической плиткой, зелеными стенами и полом из керамической плитки для на участке и в саду

Photo by Shelly Harrison
Свежая идея для дизайна: ванная комната в классическом стиле с врезной раковиной, фасадами цвета дерева среднего тона, душем в нише, бежевой плиткой, раздельным унитазом, белыми стенами, полом из керамической плитки, душем с распашными дверями и фасадами с утопленной филенкой - отличное фото интерьера
Свежая идея для дизайна: ванная комната в классическом стиле с врезной раковиной, фасадами цвета дерева среднего тона, душем в нише, бежевой плиткой, раздельным унитазом, белыми стенами, полом из керамической плитки, душем с распашными дверями и фасадами с утопленной филенкой - отличное фото интерьера

Twin Peaks House is a vibrant extension to a grand Edwardian homestead in Kensington.
Originally built in 1913 for a wealthy family of butchers, when the surrounding landscape was pasture from horizon to horizon, the homestead endured as its acreage was carved up and subdivided into smaller terrace allotments. Our clients discovered the property decades ago during long walks around their neighbourhood, promising themselves that they would buy it should the opportunity ever arise.
Many years later the opportunity did arise, and our clients made the leap. Not long after, they commissioned us to update the home for their family of five. They asked us to replace the pokey rear end of the house, shabbily renovated in the 1980s, with a generous extension that matched the scale of the original home and its voluminous garden.
Our design intervention extends the massing of the original gable-roofed house towards the back garden, accommodating kids’ bedrooms, living areas downstairs and main bedroom suite tucked away upstairs gabled volume to the east earns the project its name, duplicating the main roof pitch at a smaller scale and housing dining, kitchen, laundry and informal entry. This arrangement of rooms supports our clients’ busy lifestyles with zones of communal and individual living, places to be together and places to be alone.
The living area pivots around the kitchen island, positioned carefully to entice our clients' energetic teenaged boys with the aroma of cooking. A sculpted deck runs the length of the garden elevation, facing swimming pool, borrowed landscape and the sun. A first-floor hideout attached to the main bedroom floats above, vertical screening providing prospect and refuge. Neither quite indoors nor out, these spaces act as threshold between both, protected from the rain and flexibly dimensioned for either entertaining or retreat.
Galvanised steel continuously wraps the exterior of the extension, distilling the decorative heritage of the original’s walls, roofs and gables into two cohesive volumes. The masculinity in this form-making is balanced by a light-filled, feminine interior. Its material palette of pale timbers and pastel shades are set against a textured white backdrop, with 2400mm high datum adding a human scale to the raked ceilings. Celebrating the tension between these design moves is a dramatic, top-lit 7m high void that slices through the centre of the house. Another type of threshold, the void bridges the old and the new, the private and the public, the formal and the informal. It acts as a clear spatial marker for each of these transitions and a living relic of the home’s long history.

Источник вдохновения для домашнего уюта: туалет среднего размера в стиле кантри с фасадами островного типа, фасадами цвета дерева среднего тона, раздельным унитазом, разноцветными стенами, паркетным полом среднего тона, настольной раковиной, коричневым полом, бежевой столешницей, напольной тумбой, обоями на стенах и столешницей из гранита

general contractor: Regis McQuaide, Master Remodelers... designer: Junko Higashibeppu, Master Remodelers... photography: George Mendell
Идея дизайна: главная ванная комната среднего размера в средиземноморском стиле с настольной раковиной, фасадами цвета дерева среднего тона, накладной ванной, бежевой плиткой, столешницей из гранита, плиткой из листового камня, открытым душем, унитазом-моноблоком, зелеными стенами, полом из керамической плитки и фасадами с утопленной филенкой
Идея дизайна: главная ванная комната среднего размера в средиземноморском стиле с настольной раковиной, фасадами цвета дерева среднего тона, накладной ванной, бежевой плиткой, столешницей из гранита, плиткой из листового камня, открытым душем, унитазом-моноблоком, зелеными стенами, полом из керамической плитки и фасадами с утопленной филенкой

На фото: ванная комната в морском стиле с фасадами цвета дерева среднего тона, ванной в нише, душем над ванной, бежевой плиткой, галечной плиткой, белыми стенами, бетонным полом, настольной раковиной, столешницей из бетона, серым полом, шторкой для ванной, серой столешницей и плоскими фасадами с

Studio Soulshine
Пример оригинального дизайна: туалет в стиле рустика с плоскими фасадами, фасадами цвета дерева среднего тона, серой плиткой, бежевыми стенами, светлым паркетным полом, настольной раковиной, бежевым полом и серой столешницей
Пример оригинального дизайна: туалет в стиле рустика с плоскими фасадами, фасадами цвета дерева среднего тона, серой плиткой, бежевыми стенами, светлым паркетным полом, настольной раковиной, бежевым полом и серой столешницей
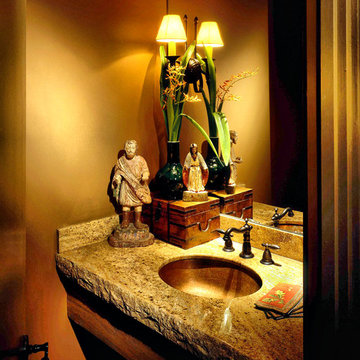
Powder room in rich, warm colors with antique details - Tuscan style home in Indian Wells, CA. Photo: Ethan Kaminsky
На фото: маленький туалет в средиземноморском стиле с фасадами островного типа, фасадами цвета дерева среднего тона и столешницей из гранита для на участке и в саду с
На фото: маленький туалет в средиземноморском стиле с фасадами островного типа, фасадами цвета дерева среднего тона и столешницей из гранита для на участке и в саду с
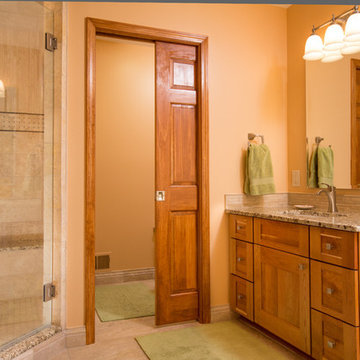
Стильный дизайн: ванная комната в стиле кантри с врезной раковиной, плоскими фасадами, столешницей из гранита, угловым душем, раздельным унитазом, бежевой плиткой, каменной плиткой и фасадами цвета дерева среднего тона - последний тренд
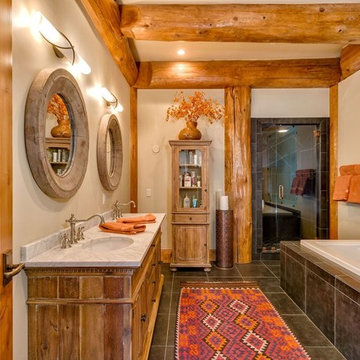
Идея дизайна: главная ванная комната в деревянном доме в стиле рустика с фасадами цвета дерева среднего тона, накладной ванной, душем в нише, коричневой плиткой, врезной раковиной, коричневым полом, душем с распашными дверями и фасадами с утопленной филенкой
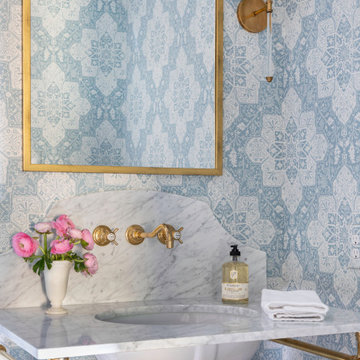
На фото: ванная комната среднего размера в стиле неоклассика (современная классика) с фасадами цвета дерева среднего тона, отдельно стоящей ванной, белой плиткой, мраморной плиткой, бежевыми стенами, мраморным полом, душевой кабиной, врезной раковиной, мраморной столешницей, белым полом и белой столешницей с
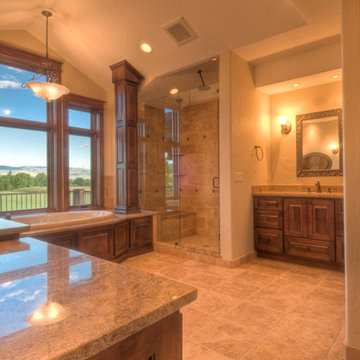
William Horton Photography
На фото: большая главная ванная комната в стиле рустика с врезной раковиной, фасадами с выступающей филенкой, фасадами цвета дерева среднего тона, столешницей из гранита, накладной ванной, душем в нише, раздельным унитазом, бежевой плиткой, каменной плиткой, бежевыми стенами и полом из травертина
На фото: большая главная ванная комната в стиле рустика с врезной раковиной, фасадами с выступающей филенкой, фасадами цвета дерева среднего тона, столешницей из гранита, накладной ванной, душем в нише, раздельным унитазом, бежевой плиткой, каменной плиткой, бежевыми стенами и полом из травертина
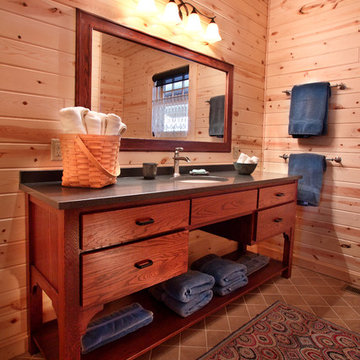
Michael's Photography
Источник вдохновения для домашнего уюта: большая ванная комната в стиле рустика с фасадами островного типа, фасадами цвета дерева среднего тона, столешницей из гранита, коричневой плиткой, керамической плиткой, коричневыми стенами, полом из керамической плитки и душевой кабиной
Источник вдохновения для домашнего уюта: большая ванная комната в стиле рустика с фасадами островного типа, фасадами цвета дерева среднего тона, столешницей из гранита, коричневой плиткой, керамической плиткой, коричневыми стенами, полом из керамической плитки и душевой кабиной

Стильный дизайн: главная ванная комната среднего размера в стиле рустика с фасадами цвета дерева среднего тона, душем в нише, синей плиткой, плиткой кабанчик, бетонным полом, настольной раковиной, столешницей из дерева, серым полом, душем с распашными дверями, коричневой столешницей и накладной ванной - последний тренд

На фото: ванная комната среднего размера в стиле рустика с настольной раковиной, фасадами цвета дерева среднего тона, бежевыми стенами, столешницей из искусственного кварца, каменной плиткой, полом из сланца, душевой кабиной, серой плиткой и фасадами в стиле шейкер с

This bathroom features a free-standing tub with a sleek, strong shape. Accent pebble flooring surrounding the tub and a candle niche filled wall make for a serene space.
---
Project by Wiles Design Group. Their Cedar Rapids-based design studio serves the entire Midwest, including Iowa City, Dubuque, Davenport, and Waterloo, as well as North Missouri and St. Louis.
For more about Wiles Design Group, see here: https://wilesdesigngroup.com/
Оранжевый санузел с фасадами цвета дерева среднего тона – фото дизайна интерьера
2

