Оранжевый санузел с черным полом – фото дизайна интерьера
Сортировать:
Бюджет
Сортировать:Популярное за сегодня
121 - 140 из 169 фото
1 из 3
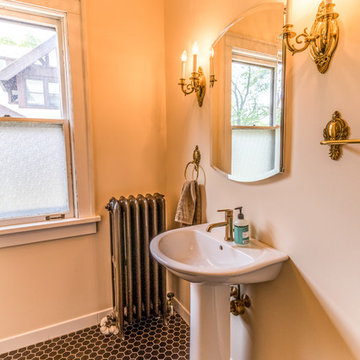
No strangers to remodeling, the new owners of this St. Paul tudor knew they could update this decrepit 1920 duplex into a single-family forever home.
A list of desired amenities was a catalyst for turning a bedroom into a large mudroom, an open kitchen space where their large family can gather, an additional exterior door for direct access to a patio, two home offices, an additional laundry room central to bedrooms, and a large master bathroom. To best understand the complexity of the floor plan changes, see the construction documents.
As for the aesthetic, this was inspired by a deep appreciation for the durability, colors, textures and simplicity of Norwegian design. The home’s light paint colors set a positive tone. An abundance of tile creates character. New lighting reflecting the home’s original design is mixed with simplistic modern lighting. To pay homage to the original character several light fixtures were reused, wallpaper was repurposed at a ceiling, the chimney was exposed, and a new coffered ceiling was created.
Overall, this eclectic design style was carefully thought out to create a cohesive design throughout the home.
Come see this project in person, September 29 – 30th on the 2018 Castle Home Tour.
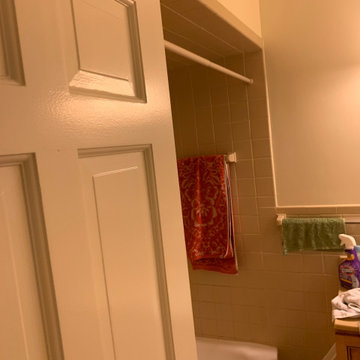
BEFORE MBC
Пример оригинального дизайна: детская ванная комната среднего размера в современном стиле с открытыми фасадами, ванной в нише, душем над ванной, раздельным унитазом, белой плиткой, плиткой кабанчик, белыми стенами, полом из керамической плитки, раковиной с пьедесталом, столешницей из нержавеющей стали, черным полом, шторкой для ванной и белой столешницей
Пример оригинального дизайна: детская ванная комната среднего размера в современном стиле с открытыми фасадами, ванной в нише, душем над ванной, раздельным унитазом, белой плиткой, плиткой кабанчик, белыми стенами, полом из керамической плитки, раковиной с пьедесталом, столешницей из нержавеющей стали, черным полом, шторкой для ванной и белой столешницей
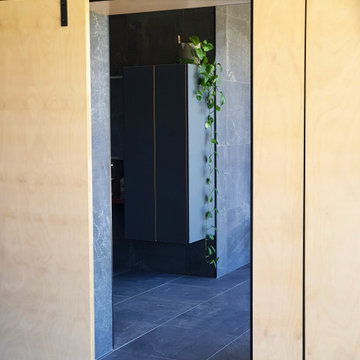
Пример оригинального дизайна: большая главная ванная комната в современном стиле с отдельно стоящей ванной, открытым душем, инсталляцией, черной плиткой, керамической плиткой, черными стенами, полом из керамической плитки, черным полом, открытым душем и потолком из вагонки
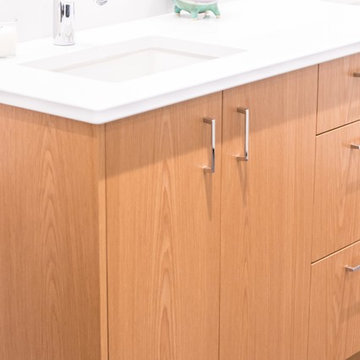
Knowing that their lot offered privacy and idyllic ocean views, Bare Point Custom Home was designed to take advantage of its unique and beautiful location. This waterfront home takes full advantage of its prime location with multitudes of large windows and an open concept design to bring in natural light and offer breathtaking views from every room. The Great Room offers a wall of windows, vaulted ceilings, and three skylights. Sliding glass doors lead from this space to the outdoor living area with three levels of decking.
The west coast modern style of this home is accented in the exterior finishing choices. A mix of Hardie Board and cedar lap siding help this home to blend with the surrounding landscape.

Remodeled master bathroom consisting of travertine tiles, heated stone floors, freestanding tub, and leathered granite countertops.
Свежая идея для дизайна: большая главная ванная комната в стиле модернизм с душем без бортиков, бежевой плиткой, плиткой из травертина, открытым душем, встроенной тумбой, фасадами в стиле шейкер, белыми фасадами, врезной раковиной, столешницей из гранита, черной столешницей, тумбой под две раковины и черным полом - отличное фото интерьера
Свежая идея для дизайна: большая главная ванная комната в стиле модернизм с душем без бортиков, бежевой плиткой, плиткой из травертина, открытым душем, встроенной тумбой, фасадами в стиле шейкер, белыми фасадами, врезной раковиной, столешницей из гранита, черной столешницей, тумбой под две раковины и черным полом - отличное фото интерьера
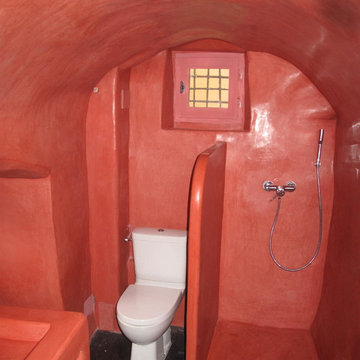
Salle de bain entièrement réalisée sur support traditionnel en pierre. Murs douche et vasque réalisées en tadelakt traditionnel Marocain et sol en pastellone.
Recette artisanale.
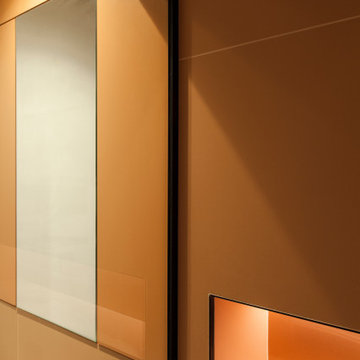
Photo : BCDF Studio
На фото: главная ванная комната среднего размера в современном стиле с открытыми фасадами, белыми фасадами, открытым душем, инсталляцией, оранжевой плиткой, керамической плиткой, оранжевыми стенами, мраморным полом, раковиной с пьедесталом, столешницей из искусственного камня, черным полом, душем с распашными дверями, белой столешницей, нишей, тумбой под одну раковину и напольной тумбой
На фото: главная ванная комната среднего размера в современном стиле с открытыми фасадами, белыми фасадами, открытым душем, инсталляцией, оранжевой плиткой, керамической плиткой, оранжевыми стенами, мраморным полом, раковиной с пьедесталом, столешницей из искусственного камня, черным полом, душем с распашными дверями, белой столешницей, нишей, тумбой под одну раковину и напольной тумбой
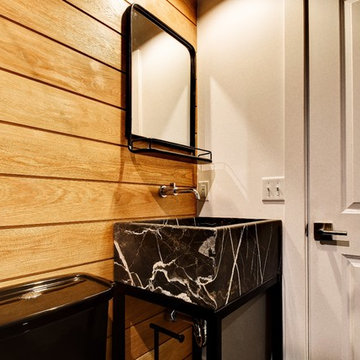
Источник вдохновения для домашнего уюта: ванная комната среднего размера в стиле неоклассика (современная классика) с душем в нише, раздельным унитазом, черной плиткой, керамической плиткой, черными стенами, мраморным полом, душевой кабиной, консольной раковиной, мраморной столешницей, черным полом, душем с распашными дверями и черной столешницей
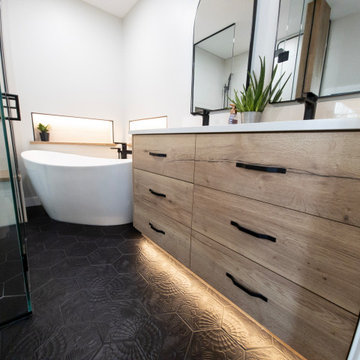
An inviting ensuite in the modern farmhouse style. Oak elements are seen throughout the ensuite, and carried on into the shower with a "wood look" tile in the shower niche. Under cabinet lighting adds a modern feel to the space and warms up the patterned black floor tile.
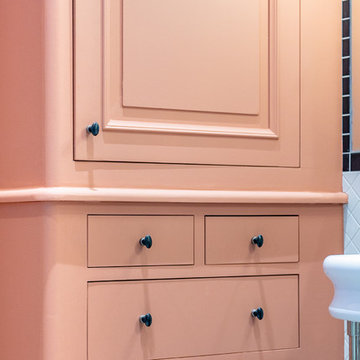
Arthur DE TASSIGNY
Идея дизайна: главная ванная комната среднего размера в стиле неоклассика (современная классика) с фасадами с декоративным кантом, оранжевыми фасадами, ванной на ножках, душем в нише, белой плиткой, плиткой кабанчик, оранжевыми стенами, полом из цементной плитки, консольной раковиной, столешницей из искусственного камня, черным полом, душем с распашными дверями и белой столешницей
Идея дизайна: главная ванная комната среднего размера в стиле неоклассика (современная классика) с фасадами с декоративным кантом, оранжевыми фасадами, ванной на ножках, душем в нише, белой плиткой, плиткой кабанчик, оранжевыми стенами, полом из цементной плитки, консольной раковиной, столешницей из искусственного камня, черным полом, душем с распашными дверями и белой столешницей
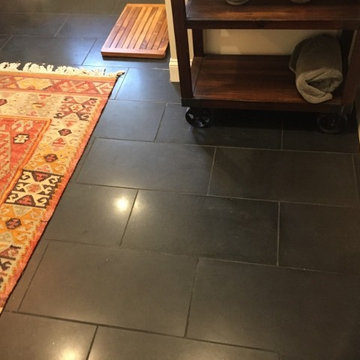
Total bath remodel with granite tile floor, new double vanity with marble top, and custom tile shower.
Стильный дизайн: главная ванная комната среднего размера в стиле модернизм с открытым душем, бежевой плиткой, плиткой кабанчик, бежевыми стенами, врезной раковиной, мраморной столешницей, черным полом и душем с распашными дверями - последний тренд
Стильный дизайн: главная ванная комната среднего размера в стиле модернизм с открытым душем, бежевой плиткой, плиткой кабанчик, бежевыми стенами, врезной раковиной, мраморной столешницей, черным полом и душем с распашными дверями - последний тренд
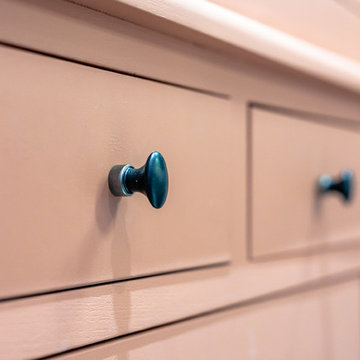
Arthur DE TASSIGNY
На фото: главная ванная комната среднего размера в стиле неоклассика (современная классика) с фасадами с декоративным кантом, оранжевыми фасадами, ванной на ножках, душем в нише, белой плиткой, плиткой кабанчик, оранжевыми стенами, полом из цементной плитки, консольной раковиной, столешницей из искусственного камня, черным полом, душем с распашными дверями и белой столешницей с
На фото: главная ванная комната среднего размера в стиле неоклассика (современная классика) с фасадами с декоративным кантом, оранжевыми фасадами, ванной на ножках, душем в нише, белой плиткой, плиткой кабанчик, оранжевыми стенами, полом из цементной плитки, консольной раковиной, столешницей из искусственного камня, черным полом, душем с распашными дверями и белой столешницей с
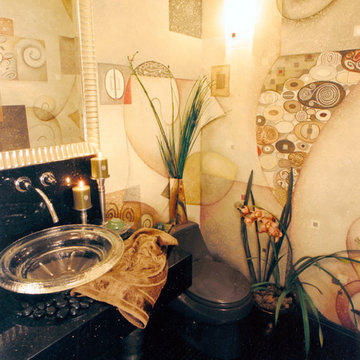
На фото: ванная комната среднего размера в стиле фьюжн с унитазом-моноблоком, разноцветными стенами, полом из керамической плитки, настольной раковиной, столешницей из искусственного кварца, черным полом и черной столешницей с
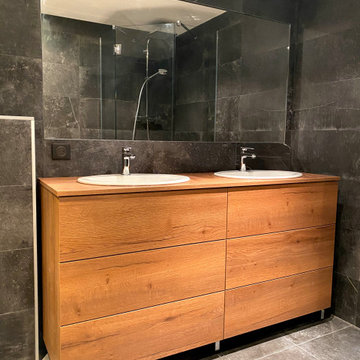
Pour la rénovation de ces deux salles d’eau, nous avons choisi le noir et le bois, une association intemporelle. Ce duo fonctionne toujours à la perfection. Le noir, comme dans la mode, est indémodable en déco. Le bois apporte de la chaleur et adouci les teintes sombres qui viennent à leur tour le sublimer.
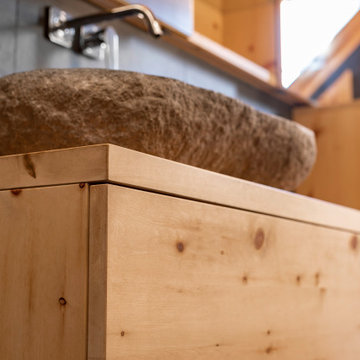
Zwei echte Naturmaterialien - ein Bad! Zierbelkiefer und Schiefer sagen HALLO!
Ein Bad bestehend aus lediglich zwei Materialien, dies wurde hier in einem neuen Raumkonzept konsequent umgesetzt.
Überall wo ihr Auge hinblickt sehn sie diese zwei Materialien. KONSEQUENT!
Es beginnt mit der Tür in das WC in Zierbelkiefer, der Boden in Schiefer, die Decke in Zierbelkiefer mit umlaufender LED-Beleuchtung, die Wände in Kombination Zierbelkiefer und Schiefer, der Waschtisch in Zierbelkiefer mit flächiger Schiebetüre übergehend in ein Korpus in Korpus verschachtelter Handtuchschrank, der Spiegelschrank in Zierbelkiefer. Die Rückseite der Waschtischwand ebenfalls Schiefer und flächiger Wandspiegel mit Zierbelkiefer-Ablage und integrierter Bildhängeschiene.
Ein besonderer EYE-Catcher ist das Naturwaschbecken aus einem echten Flussstein!
Überall tatsächlich pure Natur, so richtig zum Wohlfühlen und entspannen – dafür sorgt auch schon allein der natürliche Geruch der naturbelassenen Zierbelkiefer / Zirbenholz.
Sie öffnen die Badtüre und tauchen in IHRE eigene WOHLFÜHL-OASE ein…
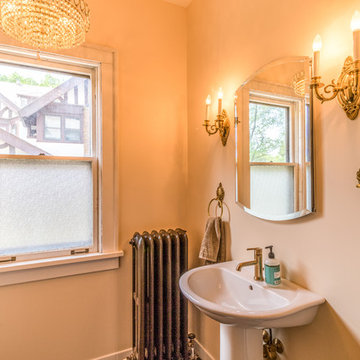
No strangers to remodeling, the new owners of this St. Paul tudor knew they could update this decrepit 1920 duplex into a single-family forever home.
A list of desired amenities was a catalyst for turning a bedroom into a large mudroom, an open kitchen space where their large family can gather, an additional exterior door for direct access to a patio, two home offices, an additional laundry room central to bedrooms, and a large master bathroom. To best understand the complexity of the floor plan changes, see the construction documents.
As for the aesthetic, this was inspired by a deep appreciation for the durability, colors, textures and simplicity of Norwegian design. The home’s light paint colors set a positive tone. An abundance of tile creates character. New lighting reflecting the home’s original design is mixed with simplistic modern lighting. To pay homage to the original character several light fixtures were reused, wallpaper was repurposed at a ceiling, the chimney was exposed, and a new coffered ceiling was created.
Overall, this eclectic design style was carefully thought out to create a cohesive design throughout the home.
Come see this project in person, September 29 – 30th on the 2018 Castle Home Tour.
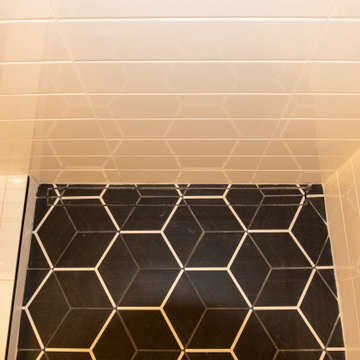
Comfortable Master Bathroom
На фото: главный совмещенный санузел среднего размера в стиле модернизм с плоскими фасадами, черными фасадами, открытым душем, унитазом-моноблоком, белой плиткой, плиткой кабанчик, белыми стенами, полом из керамической плитки, врезной раковиной, столешницей из гранита, черным полом, душем с распашными дверями, белой столешницей, тумбой под две раковины и подвесной тумбой с
На фото: главный совмещенный санузел среднего размера в стиле модернизм с плоскими фасадами, черными фасадами, открытым душем, унитазом-моноблоком, белой плиткой, плиткой кабанчик, белыми стенами, полом из керамической плитки, врезной раковиной, столешницей из гранита, черным полом, душем с распашными дверями, белой столешницей, тумбой под две раковины и подвесной тумбой с
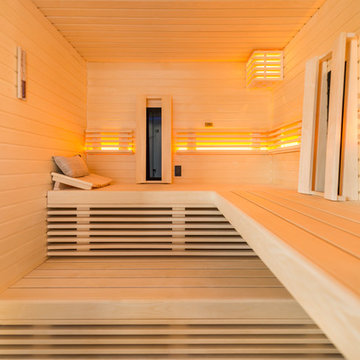
Fotograf: René Jungnickel
Идея дизайна: большая ванная комната в современном стиле с плоскими фасадами, темными деревянными фасадами, отдельно стоящей ванной, душем без бортиков, белыми стенами, душевой кабиной, столешницей из искусственного камня, черным полом и белой столешницей
Идея дизайна: большая ванная комната в современном стиле с плоскими фасадами, темными деревянными фасадами, отдельно стоящей ванной, душем без бортиков, белыми стенами, душевой кабиной, столешницей из искусственного камня, черным полом и белой столешницей
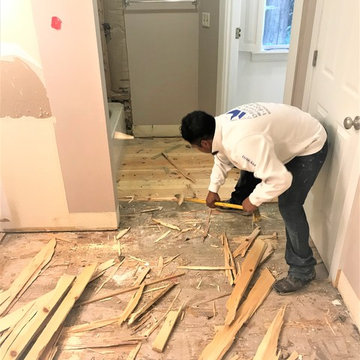
progress photo
На фото: главная ванная комната среднего размера в стиле модернизм с белой плиткой, полом из керамической плитки, монолитной раковиной, столешницей из кварцита, черным полом, душем с распашными дверями, белой столешницей, фасадами с утопленной филенкой, светлыми деревянными фасадами, накладной ванной, душем над ванной, керамической плиткой и белыми стенами с
На фото: главная ванная комната среднего размера в стиле модернизм с белой плиткой, полом из керамической плитки, монолитной раковиной, столешницей из кварцита, черным полом, душем с распашными дверями, белой столешницей, фасадами с утопленной филенкой, светлыми деревянными фасадами, накладной ванной, душем над ванной, керамической плиткой и белыми стенами с
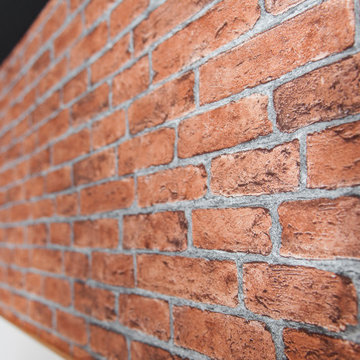
Свежая идея для дизайна: главная ванная комната среднего размера в стиле лофт с плоскими фасадами, черными фасадами, белыми стенами, полом из керамогранита, подвесной раковиной, столешницей из дерева, черным полом, черной столешницей и тумбой под одну раковину - отличное фото интерьера
Оранжевый санузел с черным полом – фото дизайна интерьера
7

