Оранжевый санузел с бежевыми стенами – фото дизайна интерьера
Сортировать:Популярное за сегодня
161 - 180 из 2 381 фото
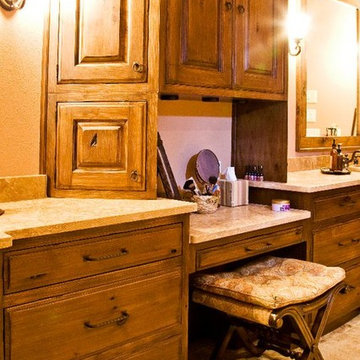
Пример оригинального дизайна: огромная главная ванная комната в стиле рустика с врезной раковиной, фасадами с выступающей филенкой, фасадами цвета дерева среднего тона, столешницей из гранита, ванной в нише, душем в нише, раздельным унитазом, бежевой плиткой, керамической плиткой, бежевыми стенами и полом из керамической плитки
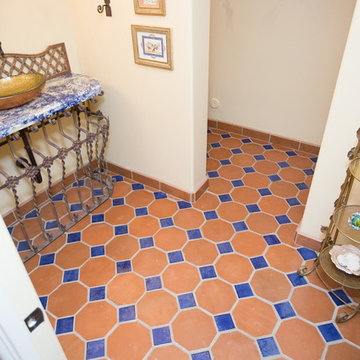
Plain Jane Photography
На фото: большая ванная комната в стиле фьюжн с фасадами с выступающей филенкой, фасадами цвета дерева среднего тона, открытым душем, унитазом-моноблоком, терракотовой плиткой, бежевыми стенами, полом из терракотовой плитки, душевой кабиной, настольной раковиной, столешницей из гранита, оранжевым полом и душем с раздвижными дверями с
На фото: большая ванная комната в стиле фьюжн с фасадами с выступающей филенкой, фасадами цвета дерева среднего тона, открытым душем, унитазом-моноблоком, терракотовой плиткой, бежевыми стенами, полом из терракотовой плитки, душевой кабиной, настольной раковиной, столешницей из гранита, оранжевым полом и душем с раздвижными дверями с

If the exterior of a house is its face the interior is its heart.
The house designed in the hacienda style was missing the matching interior.
We created a wonderful combination of Spanish color scheme and materials with amazing distressed wood rustic vanity and wrought iron fixtures.
The floors are made of 4 different sized chiseled edge travertine and the wall tiles are 4"x8" travertine subway tiles.
A full sized exterior shower system made out of copper is installed out the exterior of the tile to act as a center piece for the shower.
The huge double sink reclaimed wood vanity with matching mirrors and light fixtures are there to provide the "old world" look and feel.
Notice there is no dam for the shower pan, the shower is a step down, by that design you eliminate the need for the nuisance of having a step up acting as a dam.
Photography: R / G Photography
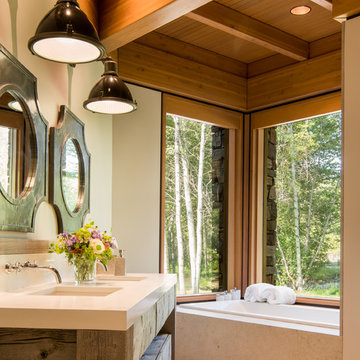
Josh Wells Sun Valley Photo
На фото: главная ванная комната среднего размера в стиле рустика с фасадами цвета дерева среднего тона, накладной ванной, бежевыми стенами, врезной раковиной, столешницей из искусственного кварца, бежевым полом, зеркалом с подсветкой и плоскими фасадами
На фото: главная ванная комната среднего размера в стиле рустика с фасадами цвета дерева среднего тона, накладной ванной, бежевыми стенами, врезной раковиной, столешницей из искусственного кварца, бежевым полом, зеркалом с подсветкой и плоскими фасадами
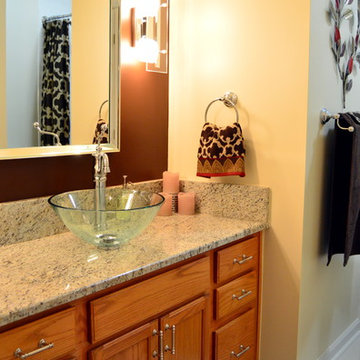
Guest Bath 1st Floor - Adding accent colors as well as polished nickel finishes and a glass bowl sink, really creates a different look in this guest bath.
Tabitha Stephens
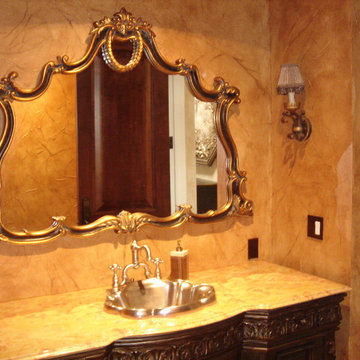
marble slab bathroom vanity with antique mirror
Источник вдохновения для домашнего уюта: маленькая главная ванная комната в викторианском стиле с накладной раковиной, мраморной столешницей, бежевой плиткой, плиткой из листового камня, бежевыми стенами, фасадами островного типа и темными деревянными фасадами для на участке и в саду
Источник вдохновения для домашнего уюта: маленькая главная ванная комната в викторианском стиле с накладной раковиной, мраморной столешницей, бежевой плиткой, плиткой из листового камня, бежевыми стенами, фасадами островного типа и темными деревянными фасадами для на участке и в саду
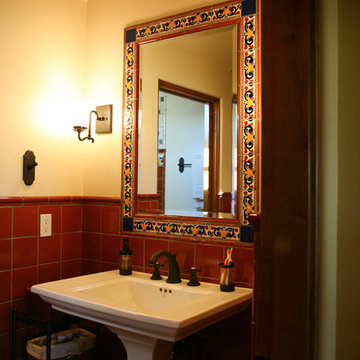
Indoor and Outdoor Mexican Talavera Tile
Свежая идея для дизайна: ванная комната среднего размера в средиземноморском стиле с красной плиткой, керамической плиткой, бежевыми стенами, душевой кабиной и раковиной с пьедесталом - отличное фото интерьера
Свежая идея для дизайна: ванная комната среднего размера в средиземноморском стиле с красной плиткой, керамической плиткой, бежевыми стенами, душевой кабиной и раковиной с пьедесталом - отличное фото интерьера
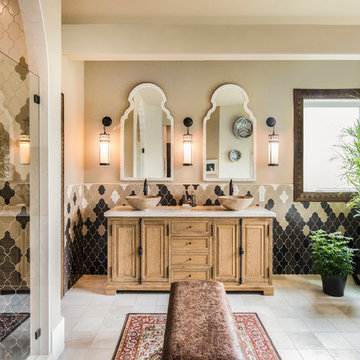
Moroccan master bathroom includes hand-carved wood vanity made in Morocco and features ANN SACKS tile. Tom Marks Photo
На фото: главная ванная комната в средиземноморском стиле с светлыми деревянными фасадами, отдельно стоящей ванной, керамической плиткой, бежевыми стенами, полом из керамической плитки, настольной раковиной, мраморной столешницей, душем с распашными дверями, душем в нише, бежевой плиткой, коричневой плиткой, серой плиткой, белой плиткой, бежевым полом и фасадами с утопленной филенкой
На фото: главная ванная комната в средиземноморском стиле с светлыми деревянными фасадами, отдельно стоящей ванной, керамической плиткой, бежевыми стенами, полом из керамической плитки, настольной раковиной, мраморной столешницей, душем с распашными дверями, душем в нише, бежевой плиткой, коричневой плиткой, серой плиткой, белой плиткой, бежевым полом и фасадами с утопленной филенкой
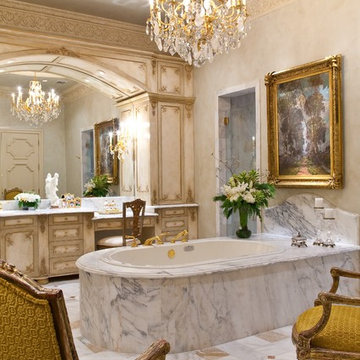
Bathing in this great room would be like experiencing an Impressionist painting! We imitated the cabinets of the Paris Ritz Carlton for the vanity with marbled panels and gilded cartouches, and delicately colorwashed the walls and ceiling for an affirming atmosphere of romance & beauty! Photo by the great Dan Piassick!
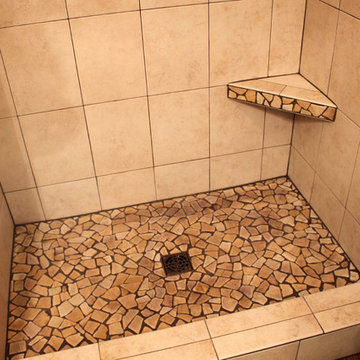
Photos by Jennifer Oliver, 2013
Источник вдохновения для домашнего уюта: главная ванная комната среднего размера в стиле рустика с фасадами в стиле шейкер, темными деревянными фасадами, душем в нише, бежевой плиткой, керамической плиткой, бежевыми стенами, полом из керамической плитки, врезной раковиной и столешницей из гранита
Источник вдохновения для домашнего уюта: главная ванная комната среднего размера в стиле рустика с фасадами в стиле шейкер, темными деревянными фасадами, душем в нише, бежевой плиткой, керамической плиткой, бежевыми стенами, полом из керамической плитки, врезной раковиной и столешницей из гранита
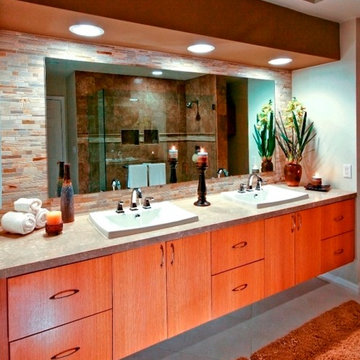
Contemporary bath featuring floating cabinets made from rift-cut red oak with vertical grain matched across drawer fronts. Countertop is limestone with fossils embedded throughout. All drawers have full-extension , soft-close slides. Photograph by Yasin Chaudhry of 4 Corners Photography.

Após 8 anos no apartamento, morando conforme o padrão entregue pela construtora, os proprietários resolveram fazer um projeto que refletisse a identidade deles. Desafio aceito! Foram 3 meses de projeto, 2 meses de orçamentos/planejamento e 4 meses de obra.
Aproveitamos os móveis existentes, criamos outros necessários, aproveitamos o piso de madeira. Instalamos ar condicionado em todos os dormitórios e sala e forro de gesso somente nos ambientes necessários.
Na sala invertemos o layout criando 3 ambientes. A sala de jantar ficou mais próxima à cozinha e recebeu a peça mais importante do projeto, solicitada pela cliente, um lustre de cristal. Um estar junto do cantinho do bar. E o home theater mais próximo à entrada dos quartos e próximo à varanda, onde ficou um cantinho para relaxar e ler, com uma rede e um painel verde com rega automatizada. Na cozinha de móveis da Elgin Cuisine, trocamos o piso e revestimos as paredes de fórmica.
Na suíte do casal, colocamos forro de gesso com sanca e repaginamos as paredes com papel de parede branco, deixando o espaço clean e chique. Para o quarto do Mateus de 9 anos, utilizamos uma decoração que facilmente pudesse mudar na chegada da sua adolescência. Fã de Corinthians e de uma personalidade forte, solicitou que uma frase de uma música inspiradora fosse escrita na parede. O artista plástico Ronaldo Cazuza fez a arte a mão-livre. Os brinquedos ainda ficaram, mas as cores mais sóbrias da parede, mesa lateral, tapete e cortina deixam espaço para futura mutação menino-garoto. A cadeira amarela deixa o espaço mais descontraído.
Todos os banheiros foram 100% repaginados, cada um com revestimentos que mais refletiam a personalidade de cada morador, já que cada um tem o seu privativo. No lavabo aproveitamos o piso e bancada de mármores e trocamos a cuba, metais e papel de parede.
Projeto: Angélica Hoffmann
Foto: Karina Zemliski
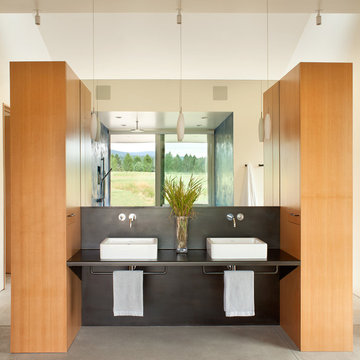
Gibeon Photography
Пример оригинального дизайна: главная ванная комната в современном стиле с бежевыми стенами, бетонным полом, настольной раковиной, плоскими фасадами и светлыми деревянными фасадами
Пример оригинального дизайна: главная ванная комната в современном стиле с бежевыми стенами, бетонным полом, настольной раковиной, плоскими фасадами и светлыми деревянными фасадами
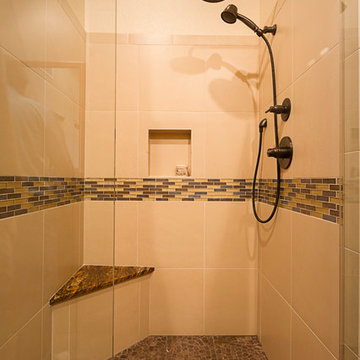
Photography by Jeffrey Volker
Идея дизайна: маленькая главная ванная комната в стиле фьюжн с настольной раковиной, фасадами с выступающей филенкой, фасадами цвета дерева среднего тона, столешницей из гранита, отдельно стоящей ванной, угловым душем, унитазом-моноблоком, разноцветной плиткой, плиткой мозаикой, бежевыми стенами и полом из керамогранита для на участке и в саду
Идея дизайна: маленькая главная ванная комната в стиле фьюжн с настольной раковиной, фасадами с выступающей филенкой, фасадами цвета дерева среднего тона, столешницей из гранита, отдельно стоящей ванной, угловым душем, унитазом-моноблоком, разноцветной плиткой, плиткой мозаикой, бежевыми стенами и полом из керамогранита для на участке и в саду
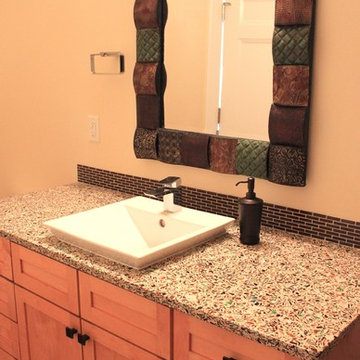
Interior Design by Rhonda Staley, IIDA.
Cabinetry by Cabinet Studio out of Cedar Rapids, IA. Photography by Elizabeth Boeman of The Mansion.
На фото: маленькая ванная комната в стиле модернизм с настольной раковиной, фасадами в стиле шейкер, фасадами цвета дерева среднего тона, столешницей из переработанного стекла, бежевой плиткой, керамогранитной плиткой, бежевыми стенами, полом из керамогранита и душевой кабиной для на участке и в саду с
На фото: маленькая ванная комната в стиле модернизм с настольной раковиной, фасадами в стиле шейкер, фасадами цвета дерева среднего тона, столешницей из переработанного стекла, бежевой плиткой, керамогранитной плиткой, бежевыми стенами, полом из керамогранита и душевой кабиной для на участке и в саду с
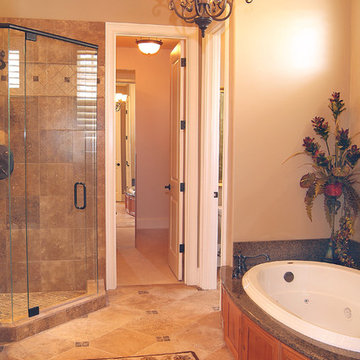
Winner of several awards at the 2007 Vesta Home Show
На фото: большая главная ванная комната в классическом стиле с бежевыми стенами, полом из керамической плитки, бежевым полом, накладной ванной, угловым душем, бежевой плиткой, коричневой плиткой, керамической плиткой, душем с распашными дверями, врезной раковиной, столешницей из гранита, фасадами с утопленной филенкой и фасадами цвета дерева среднего тона с
На фото: большая главная ванная комната в классическом стиле с бежевыми стенами, полом из керамической плитки, бежевым полом, накладной ванной, угловым душем, бежевой плиткой, коричневой плиткой, керамической плиткой, душем с распашными дверями, врезной раковиной, столешницей из гранита, фасадами с утопленной филенкой и фасадами цвета дерева среднего тона с
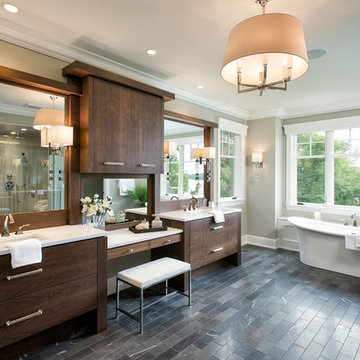
Идея дизайна: ванная комната в стиле неоклассика (современная классика) с плоскими фасадами, фасадами цвета дерева среднего тона, отдельно стоящей ванной, серой плиткой и бежевыми стенами
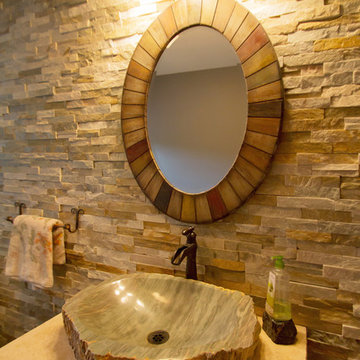
This traditional country style bathroom has a unique use of modern materials but also a great use of natural materials blended together to create a very unique style and a great finish.

Moorish styled bathroom features hand-painted tiles from Spain, custom cabinets with custom doors, and hand-painted mirror. The alcove for the bathtub was built to form a niche with an arched top and the border thick enough to feature stone mosaic tiles. The window frame was cut to follow the same arch contour as the one above the tub. The two symmetrical cabinets resting on the counter create a separate “vanity space.
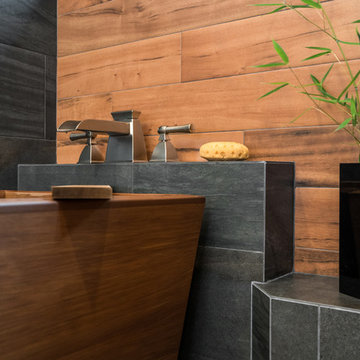
When our client wanted the design of their master bath to honor their Japanese heritage and emulate a Japanese bathing experience, they turned to us. They had very specific needs and ideas they needed help with — including blending Japanese design elements with their traditional Northwest-style home. The shining jewel of the project? An Ofuro soaking tub where the homeowners could relax, contemplate and meditate.
To learn more about this project visit our website:
https://www.neilkelly.com/blog/project_profile/japanese-inspired-spa/
To learn more about Neil Kelly Design Builder, Byron Kellar:
https://www.neilkelly.com/designers/byron_kellar/
Оранжевый санузел с бежевыми стенами – фото дизайна интерьера
9