Оранжевый подвал – фото дизайна интерьера с высоким бюджетом
Сортировать:
Бюджет
Сортировать:Популярное за сегодня
141 - 160 из 184 фото
1 из 3
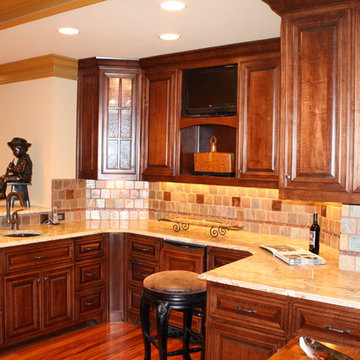
На фото: огромный подвал в классическом стиле с выходом наружу, бежевыми стенами, темным паркетным полом, печью-буржуйкой и фасадом камина из камня
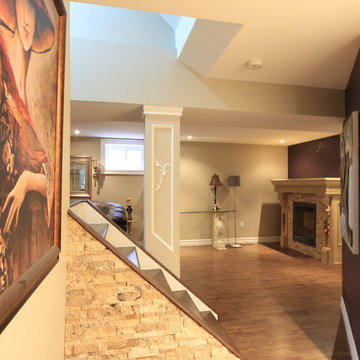
Идея дизайна: подвал среднего размера в стиле модернизм с наружными окнами, бежевыми стенами, полом из ламината, фасадом камина из камня и коричневым полом без камина
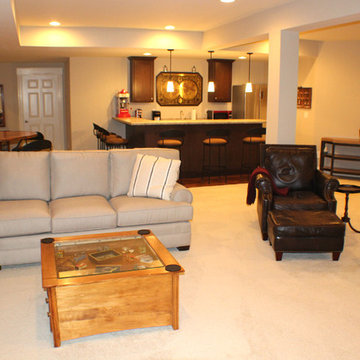
Hannah Gilker Photography
Идея дизайна: подземный, большой подвал в стиле неоклассика (современная классика) с серыми стенами и ковровым покрытием без камина
Идея дизайна: подземный, большой подвал в стиле неоклассика (современная классика) с серыми стенами и ковровым покрытием без камина
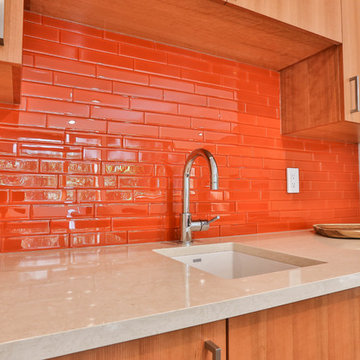
A beautiful basement remodel! A great design that allows the space to be used as a sophisticated media room with a wet bar and easily converts into a guestroom suite with creative features such as a Murphy Bed. The quartered cherry cabinetry and Cambria counter tops give this basement a very polished look.
Photo cred: Arrikka Theis
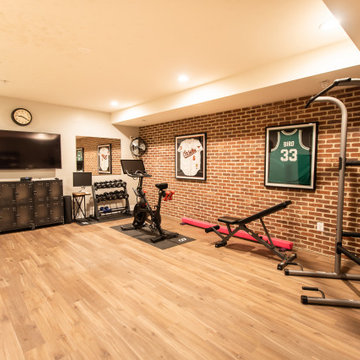
Стильный дизайн: подвал среднего размера в классическом стиле с выходом наружу и кирпичными стенами - последний тренд
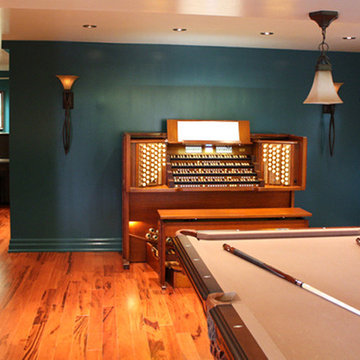
The main room of this walk-out basement has been designed to accommodate a piano, a digital organ, a pool table, and shelving for a large number of books. The accent wall is painted in C2 Paints' Malachite in a high-gloss finish. Photo credit: Edward Phillips
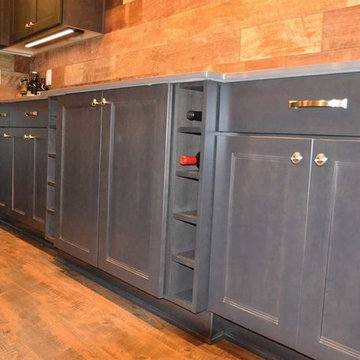
Идея дизайна: большой, подземный подвал в стиле рустика с полом из винила и коричневым полом
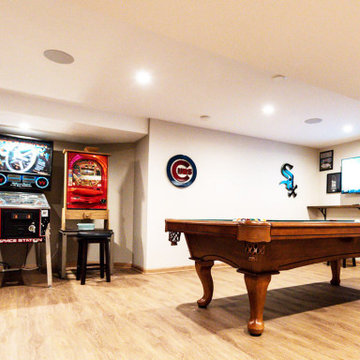
Стильный дизайн: подземный, большой подвал в стиле неоклассика (современная классика) с игровой комнатой, бежевыми стенами, паркетным полом среднего тона, стандартным камином, фасадом камина из камня и коричневым полом - последний тренд
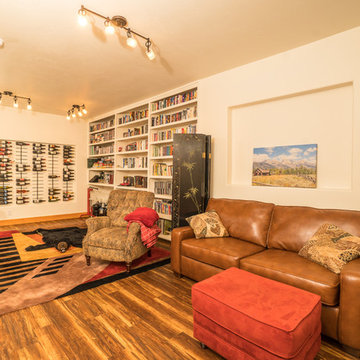
Winemaking, wine cellar, and custom bookcases make this space a great get-away.
Стильный дизайн: подвал среднего размера в стиле фьюжн с наружными окнами, бежевыми стенами, паркетным полом среднего тона и разноцветным полом - последний тренд
Стильный дизайн: подвал среднего размера в стиле фьюжн с наружными окнами, бежевыми стенами, паркетным полом среднего тона и разноцветным полом - последний тренд
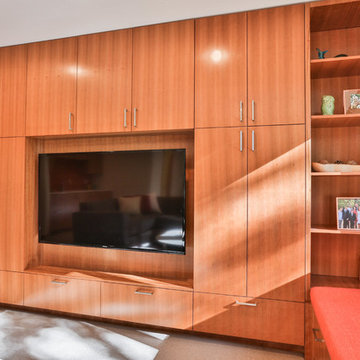
A beautiful basement remodel! A great design that allows the space to be used as a sophisticated media room with a wet bar and easily converts into a guestroom suite with creative features such as a Murphy Bed. The quartered cherry cabinetry and Cambria counter tops give this basement a very polished look.
Photo cred: Arrikka Theis
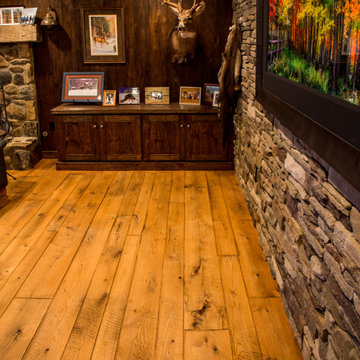
White Oak Live Sawn - random width - hand crafted edge - circle sawn - engineered floor glued down on concrete with radiant heat in a walk out basement.
The idea was to have this floor look like an old cellar floor. It's not reclaimed, but it looks as if it could be.
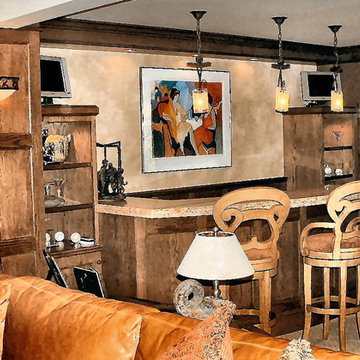
Roberta Miller and Bill Beitcher
Идея дизайна: подземный подвал среднего размера в классическом стиле с бежевыми стенами, ковровым покрытием, стандартным камином и фасадом камина из камня
Идея дизайна: подземный подвал среднего размера в классическом стиле с бежевыми стенами, ковровым покрытием, стандартным камином и фасадом камина из камня
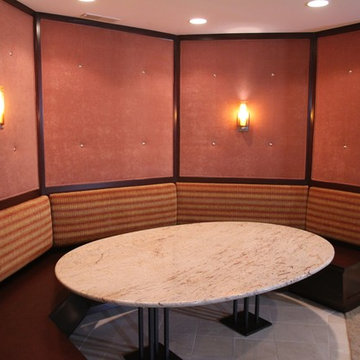
Close-up of Cherry and fabric banquette in basement recreation room. Upholstery provided by Lepely Upholstery, photography by Broad Reach New Media
На фото: подземный подвал среднего размера в стиле кантри с желтыми стенами и ковровым покрытием
На фото: подземный подвал среднего размера в стиле кантри с желтыми стенами и ковровым покрытием
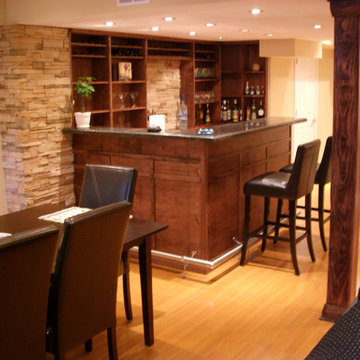
Close up of the quality of work to be expected from Living Space Improvements. This elegant bar showcases the textured finishes used to create a mediterranean style oasis.
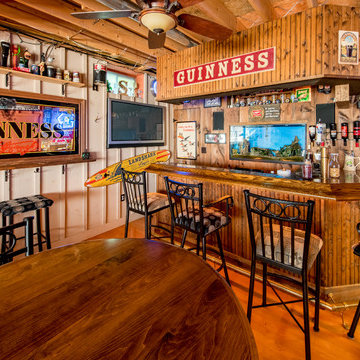
Rustic rec room bar, photo by Strohm Photography
Пример оригинального дизайна: подвал в стиле рустика с выходом наружу и светлым паркетным полом
Пример оригинального дизайна: подвал в стиле рустика с выходом наружу и светлым паркетным полом
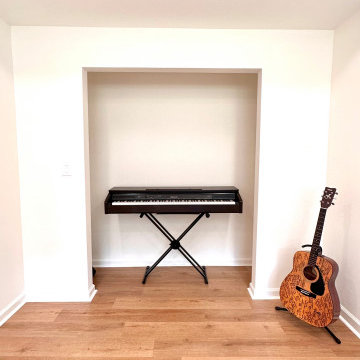
One of the biggest challenges for a basement renovation will be light. In this home, we were able to re-frame the exposed exterior walls for bigger windows. This adds light and also a great view of the Indian Hills golf course!
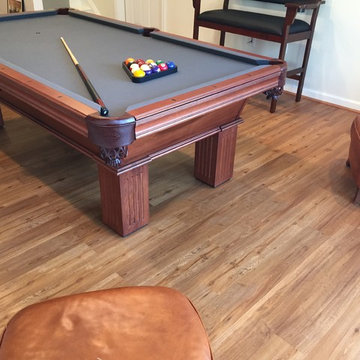
Идея дизайна: подвал среднего размера с выходом наружу, белыми стенами и полом из винила
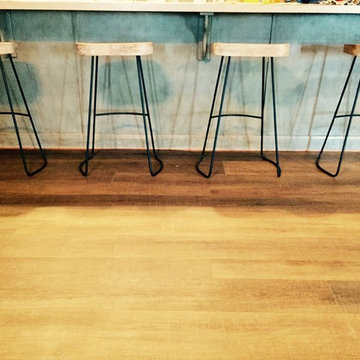
На фото: подвал среднего размера в стиле фьюжн с выходом наружу, серыми стенами, паркетным полом среднего тона и коричневым полом с
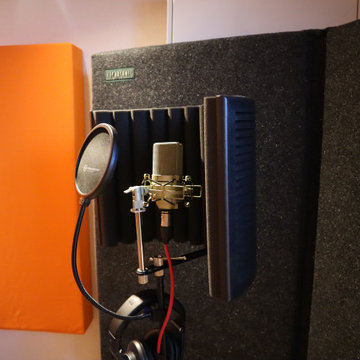
Свежая идея для дизайна: маленький подвал в современном стиле с выходом наружу, игровой комнатой, белыми стенами и полом из ламината для на участке и в саду - отличное фото интерьера
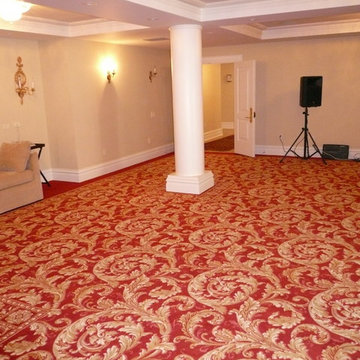
This basement has a large scale printed carpet with borders. This house has an large and amazing entertaining ballroom. The room even has a stage for music and entertaining family and guests.
Оранжевый подвал – фото дизайна интерьера с высоким бюджетом
8