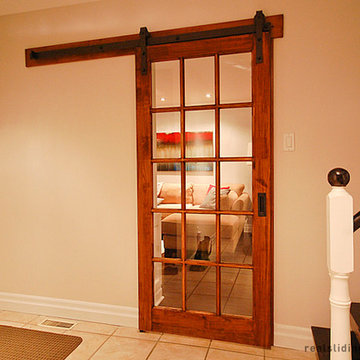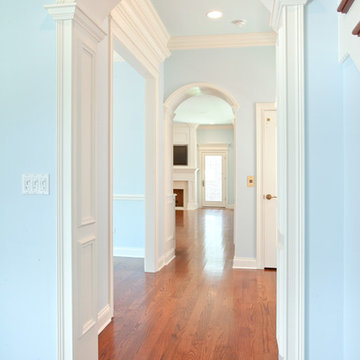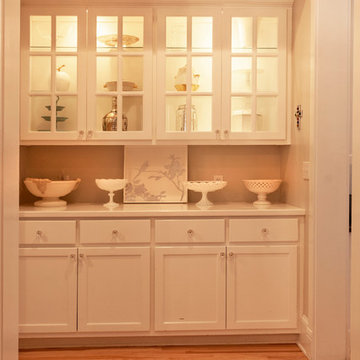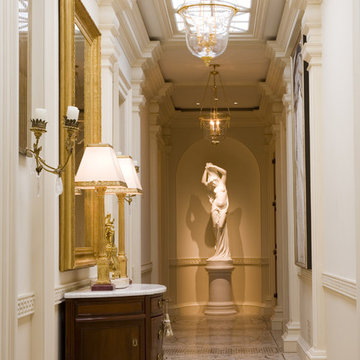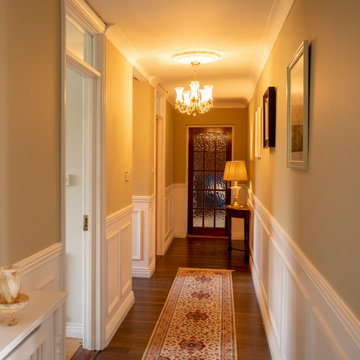Оранжевый коридор в классическом стиле – фото дизайна интерьера
Сортировать:
Бюджет
Сортировать:Популярное за сегодня
21 - 40 из 920 фото
1 из 3
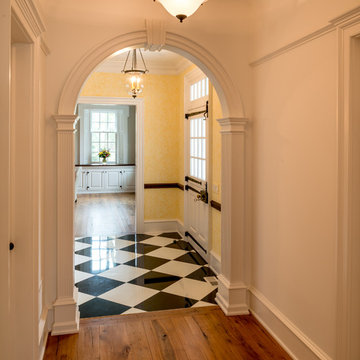
Angle Eye Photography
Стильный дизайн: коридор в классическом стиле с бежевыми стенами и паркетным полом среднего тона - последний тренд
Стильный дизайн: коридор в классическом стиле с бежевыми стенами и паркетным полом среднего тона - последний тренд
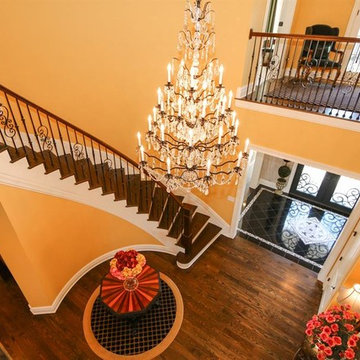
The vaulted entry hall is filled with Old World style in this Long Cove home in Mason, Ohio.
Идея дизайна: большой коридор в классическом стиле с оранжевыми стенами, темным паркетным полом и коричневым полом
Идея дизайна: большой коридор в классическом стиле с оранжевыми стенами, темным паркетным полом и коричневым полом
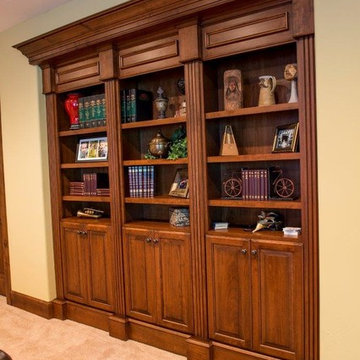
На фото: коридор среднего размера в классическом стиле с бежевыми стенами и ковровым покрытием с
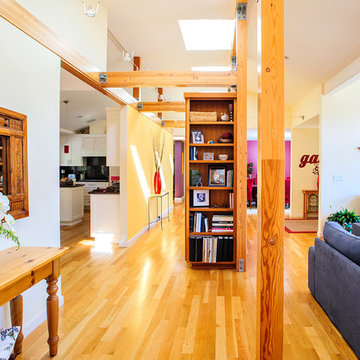
Tony Rotundo Photography
Свежая идея для дизайна: коридор в классическом стиле - отличное фото интерьера
Свежая идея для дизайна: коридор в классическом стиле - отличное фото интерьера
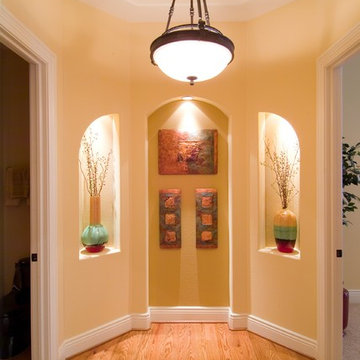
John Keith Photography
Источник вдохновения для домашнего уюта: коридор в классическом стиле
Источник вдохновения для домашнего уюта: коридор в классическом стиле

Luxurious modern take on a traditional white Italian villa. An entry with a silver domed ceiling, painted moldings in patterns on the walls and mosaic marble flooring create a luxe foyer. Into the formal living room, cool polished Crema Marfil marble tiles contrast with honed carved limestone fireplaces throughout the home, including the outdoor loggia. Ceilings are coffered with white painted
crown moldings and beams, or planked, and the dining room has a mirrored ceiling. Bathrooms are white marble tiles and counters, with dark rich wood stains or white painted. The hallway leading into the master bedroom is designed with barrel vaulted ceilings and arched paneled wood stained doors. The master bath and vestibule floor is covered with a carpet of patterned mosaic marbles, and the interior doors to the large walk in master closets are made with leaded glass to let in the light. The master bedroom has dark walnut planked flooring, and a white painted fireplace surround with a white marble hearth.
The kitchen features white marbles and white ceramic tile backsplash, white painted cabinetry and a dark stained island with carved molding legs. Next to the kitchen, the bar in the family room has terra cotta colored marble on the backsplash and counter over dark walnut cabinets. Wrought iron staircase leading to the more modern media/family room upstairs.
Project Location: North Ranch, Westlake, California. Remodel designed by Maraya Interior Design. From their beautiful resort town of Ojai, they serve clients in Montecito, Hope Ranch, Malibu, Westlake and Calabasas, across the tri-county areas of Santa Barbara, Ventura and Los Angeles, south to Hidden Hills- north through Solvang and more.
Custom designed barrel vault hallway looking towards entry foyer with warm white wood treatments. Custom wide plank pine flooring and walls in a pale warm buttercup yellow. Creamy white painted cabinets in this Cape Cod home by the beach.
Stan Tenpenny, contractor,
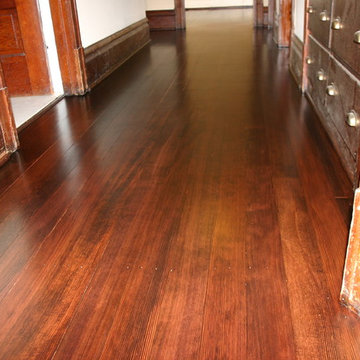
Hall and four bedrooms with 100 year old Douglas Fir floors were repaired, sanded, stained with Dura Seal Royal Mahogany stain, an finished with two coats of Bona Amber Seal, and two coats of Bona Satin finish. New Douglas Fir base shoe was added, stained and finished the same way.
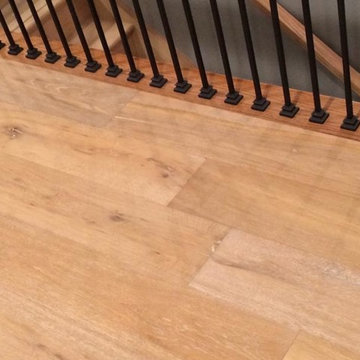
Provenza hardwood installation job completed by installer Sam Hamad. For inquires related to product or to request this specific installer please contact a Giant Floor specialist at 570-342-7727 for a free quote today!
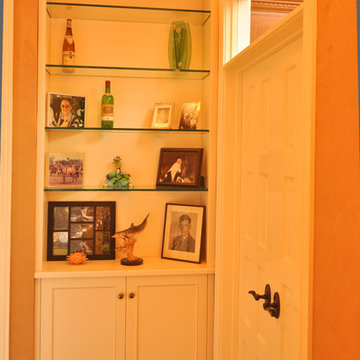
Simple style in paint, as a display and storage alcove.
Стильный дизайн: коридор в классическом стиле - последний тренд
Стильный дизайн: коридор в классическом стиле - последний тренд
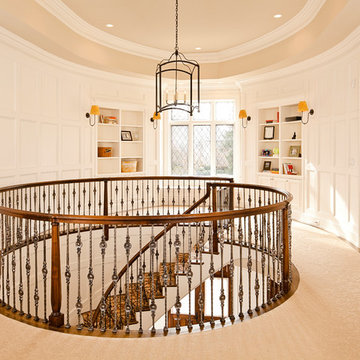
Свежая идея для дизайна: коридор в классическом стиле с белыми стенами - отличное фото интерьера
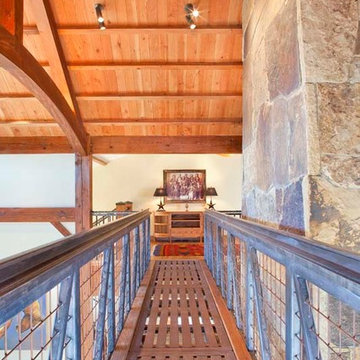
Placed upon a sunlit grassy knoll facing Colorado’s San Juan, and San Miguel mountain ranges, with Utah’s La Salle Mountains to the south, North Star Ranch overlooks an Aspen painted valley with touches of Ponderosa and Scrub Oak accents. The core of the structure was designed with large facades of glazing facing the southern views while the garage was rotated 45 degrees to work with the existing grades as well as minimize the impact of the garage pod as one approaches the home. The home was thoughtfully sited to nestle next to a several large existing Ponderosa Pines creating an intimate mountain setting.
Sustainable measures were discussed and implemented early during the design and construction process such as utilizing indigenous stone harvested from site for retaining walls and portions of the home’s veneer. Reclaimed materials were considered and implemented wherever possible, ranging from historic wood directly from “The Wizard of Oz” production set to miscellaneous parts from old mining carts historic to the area. The historic wood was given a patch work effect combining horizontal planks with a reverse vertical board and batten with a mixture rusted metal accents on certain walls to introduce a visual exception from the consistency of the wood. Wood and steel structural members such as timber trusses, knee braces, purlins, beams and columns are exposed throughout the exterior and interior as a way of celebrating the structure and telling the story of how the home is constructed.
As guests arrive, they are welcomed by an entry bridge constructed from a single solid stone slab 2 1/2 feet thick spanning over a calm flowing stream. The bridge is covered by an articulated gable element supported by ornate columns and connections tying directly to the stone slab. The layout of the interior is divided into separate living corridors; a master core witch houses the master suite, office, sitting room and exercise room with a separate stair connecting to all three levels. The centrally located kitchen was designed with several working and entertaining stations defined by multiple islands and a floor to ceiling wall of glass in lieu of wall lined cabinets to allow for maximum natural light in the major public areas. The core living spaces are linked via an internal trestle bridge designed on location and constructed from old mine carts as the walking surface and the reclaimed steel wheels as a structural detail. The rest of the home is detailed throughout with ornamental ironwork, granites, tiles, etc. all enhancing the modern like aesthetic with an historic mining influence.
(photos by James Ray Spahn)
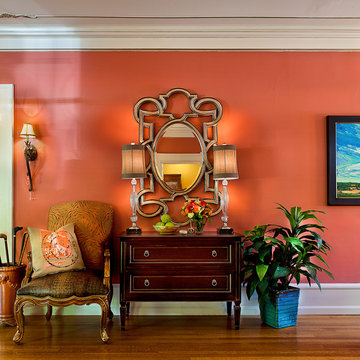
Area Designer's Show House
Photo by © Bill Mathews Photographer, Inc
Источник вдохновения для домашнего уюта: коридор в классическом стиле
Источник вдохновения для домашнего уюта: коридор в классическом стиле
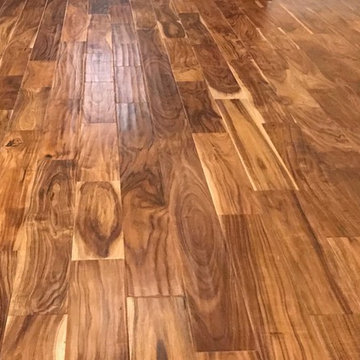
Стильный дизайн: маленький коридор в классическом стиле с паркетным полом среднего тона и коричневым полом для на участке и в саду - последний тренд
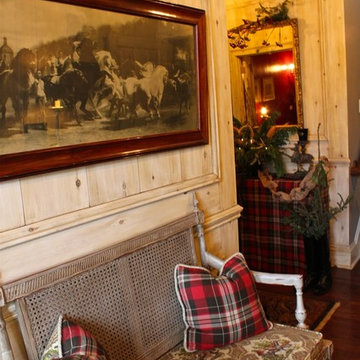
An interior design client let us use their house for the local Christmas Walk
Идея дизайна: коридор в классическом стиле
Идея дизайна: коридор в классическом стиле
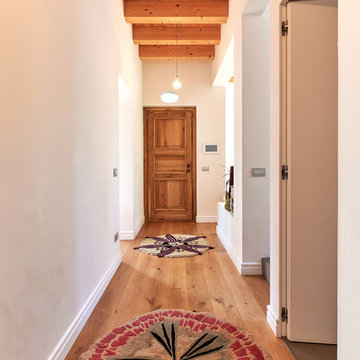
На фото: коридор среднего размера в классическом стиле с белыми стенами, паркетным полом среднего тона и коричневым полом с
Оранжевый коридор в классическом стиле – фото дизайна интерьера
2
