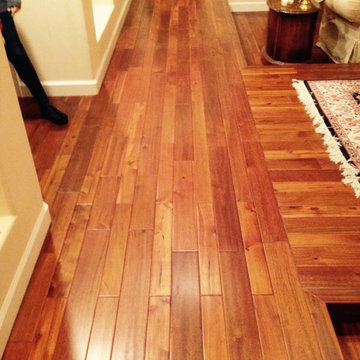Оранжевый коридор с паркетным полом среднего тона – фото дизайна интерьера
Сортировать:
Бюджет
Сортировать:Популярное за сегодня
141 - 160 из 368 фото
1 из 3
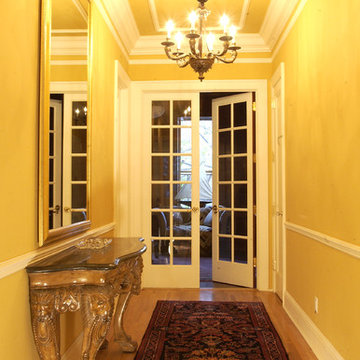
Свежая идея для дизайна: коридор среднего размера в классическом стиле с бежевыми стенами, паркетным полом среднего тона и коричневым полом - отличное фото интерьера
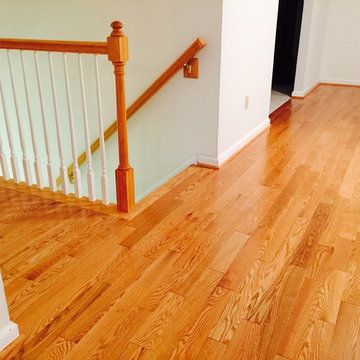
covenantcontractingllc
На фото: коридор среднего размера в стиле кантри с белыми стенами и паркетным полом среднего тона
На фото: коридор среднего размера в стиле кантри с белыми стенами и паркетным полом среднего тона
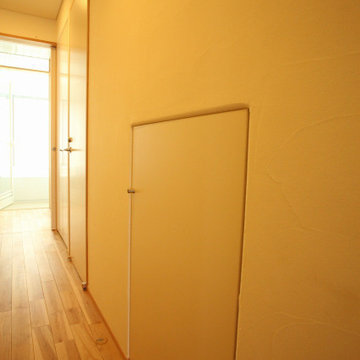
階段下には収納を設けてあり、トイレもありスペースを活用しています。トイレは便器の方向や配置を工夫して、階段下にあっても狭く感じません。
Пример оригинального дизайна: маленький коридор в стиле модернизм с белыми стенами, паркетным полом среднего тона и коричневым полом для на участке и в саду
Пример оригинального дизайна: маленький коридор в стиле модернизм с белыми стенами, паркетным полом среднего тона и коричневым полом для на участке и в саду
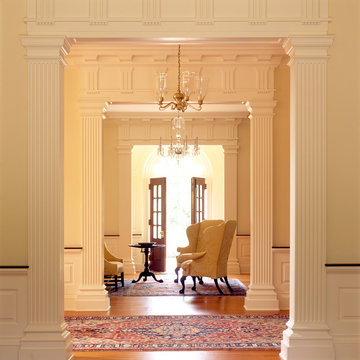
Gordon Beall photographer
Источник вдохновения для домашнего уюта: большой коридор в классическом стиле с паркетным полом среднего тона и желтыми стенами
Источник вдохновения для домашнего уюта: большой коридор в классическом стиле с паркетным полом среднего тона и желтыми стенами
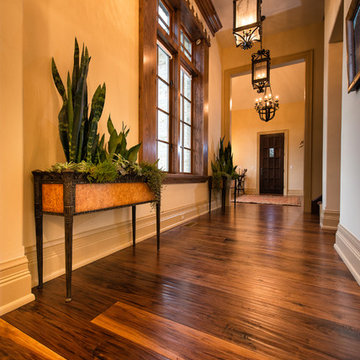
Walnut old growth flooring – with its incomparable, purple-tinged chocolate hues – will help you create an exceptional space of unparalleled style and refinement. This walnut wood flooring is manufactured without steaming to preserve light sapwood accents and create a natural, one-of-a-kind sheen, walnut’s strength and beauty will last a lifetime and beyond.
Distinctives of Old Growth Walnut
This walnut wide plank flooring is cut from dead or fallen virgin wood timbers that are centuries old, walnut features a rich blend of coffee-colored browns with occasional touches of caramel from its light sapwood. It offers an extraordinarily tight grain pattern, sound knots and natural checking.
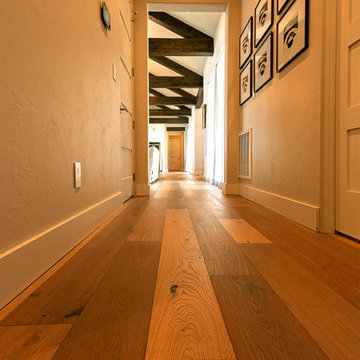
Hardwood hallway with reclaimed finish.
На фото: маленький коридор в современном стиле с паркетным полом среднего тона для на участке и в саду с
На фото: маленький коридор в современном стиле с паркетным полом среднего тона для на участке и в саду с
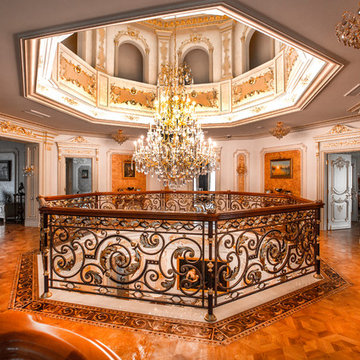
Марк Кожура
Пример оригинального дизайна: коридор в викторианском стиле с белыми стенами, паркетным полом среднего тона и коричневым полом
Пример оригинального дизайна: коридор в викторианском стиле с белыми стенами, паркетным полом среднего тона и коричневым полом
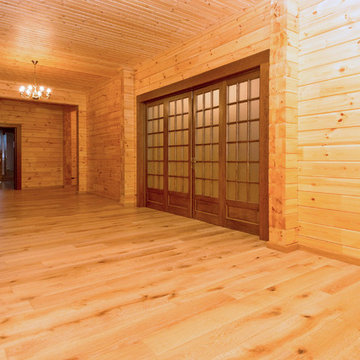
На фото: большой коридор в классическом стиле с желтыми стенами, паркетным полом среднего тона и желтым полом
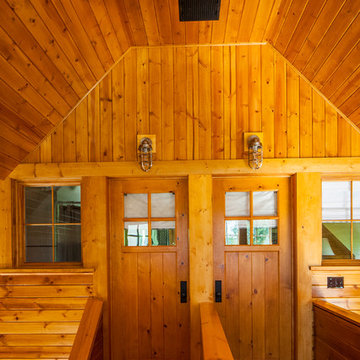
На фото: коридор среднего размера в классическом стиле с коричневыми стенами и паркетным полом среднего тона с
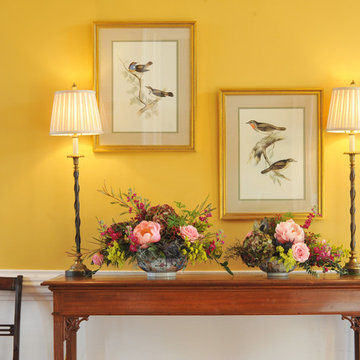
Kathy Keeney Photography
Стильный дизайн: коридор в классическом стиле с желтыми стенами, паркетным полом среднего тона и бежевым полом - последний тренд
Стильный дизайн: коридор в классическом стиле с желтыми стенами, паркетным полом среднего тона и бежевым полом - последний тренд
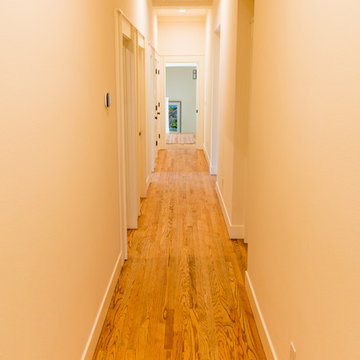
In this stunning California estate, we refinished the hardwood floors and baseboards on the second floor and installed new handrails to match the rest of the home. We also installed home automation hardware throughout the entire home and made a number of miscellaneous repairs.
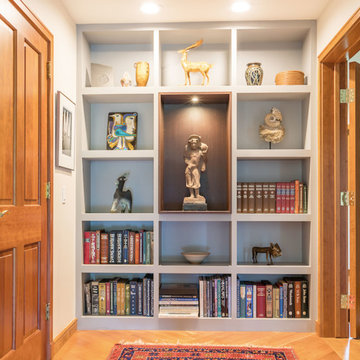
The reconfiguration of the master suite wing created the perfect wall space to display books and beloved objects d'art. This whole-house remodel was designed and built by Meadowlark Design+Build in Ann Arbor, Michigan. Photos by Sean Carter.
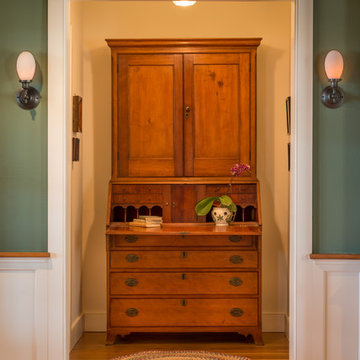
Angle Eye Photography
На фото: коридор в классическом стиле с паркетным полом среднего тона и желтыми стенами
На фото: коридор в классическом стиле с паркетным полом среднего тона и желтыми стенами
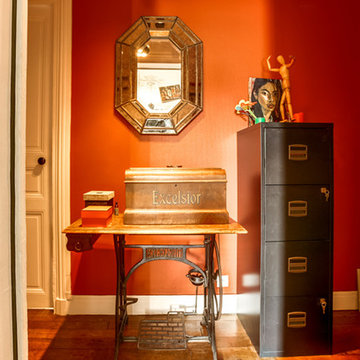
L'entrée est la pièce de la première impression! Une couleur chaleureuse, une ambiance conviviale.
meero
Идея дизайна: маленький коридор в стиле фьюжн с оранжевыми стенами, паркетным полом среднего тона и коричневым полом для на участке и в саду
Идея дизайна: маленький коридор в стиле фьюжн с оранжевыми стенами, паркетным полом среднего тона и коричневым полом для на участке и в саду
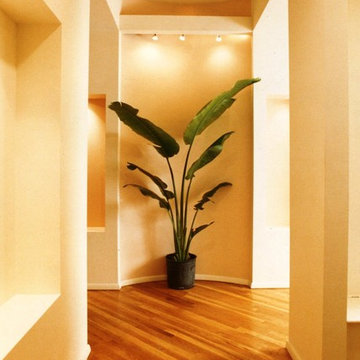
Источник вдохновения для домашнего уюта: огромный коридор в стиле модернизм с белыми стенами и паркетным полом среднего тона
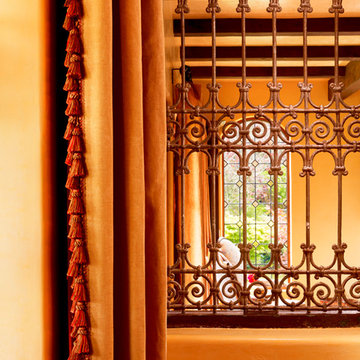
This lovely home began as a complete remodel to a 1960 era ranch home. Warm, sunny colors and traditional details fill every space. The colorful gazebo overlooks the boccii court and a golf course. Shaded by stately palms, the dining patio is surrounded by a wrought iron railing. Hand plastered walls are etched and styled to reflect historical architectural details. The wine room is located in the basement where a cistern had been.
Project designed by Susie Hersker’s Scottsdale interior design firm Design Directives. Design Directives is active in Phoenix, Paradise Valley, Cave Creek, Carefree, Sedona, and beyond.
For more about Design Directives, click here: https://susanherskerasid.com/
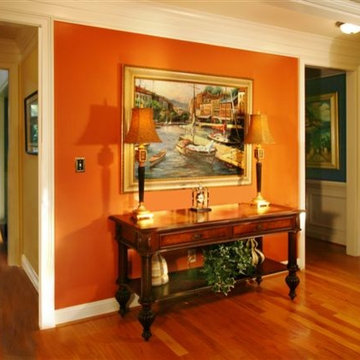
This is a really good example of where to put a splash of color in your room. This small wall area faced the family room and was the perfect place to put a small dose of a strong color.It pops beautifully!
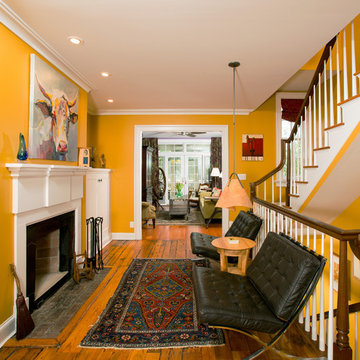
The interior of the house was opened up by relocating the main (centered) stairwell to the right side of the house. Wood from the demolition was salvaged and used to patch the floor in the main hall. The study, hall, and living room (rear) were further connected with widened doorways. In the basement, the kitchen now looks through the family room to the dining room.
Photographer Greg Hadley
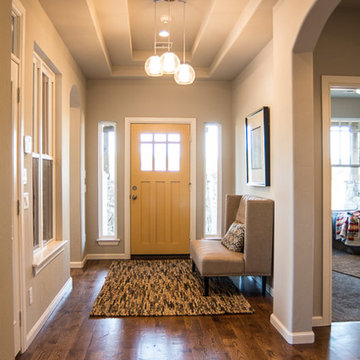
Ann Sherman
visit home at: http://goo.gl/LtGfbJ
На фото: большой коридор в стиле неоклассика (современная классика) с бежевыми стенами, паркетным полом среднего тона и коричневым полом
На фото: большой коридор в стиле неоклассика (современная классика) с бежевыми стенами, паркетным полом среднего тона и коричневым полом
Оранжевый коридор с паркетным полом среднего тона – фото дизайна интерьера
8
