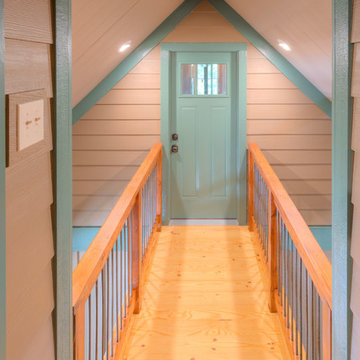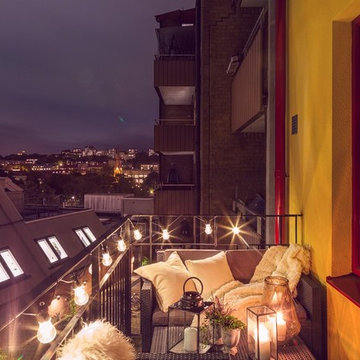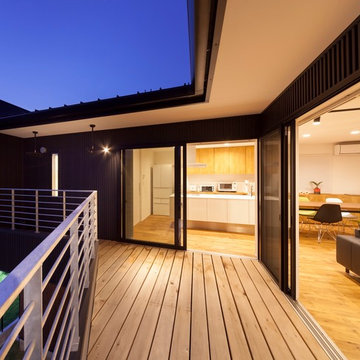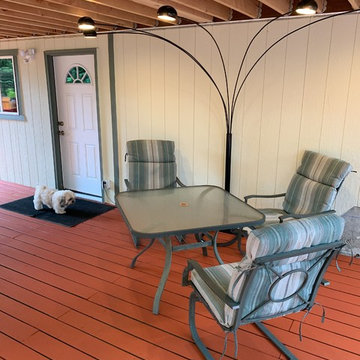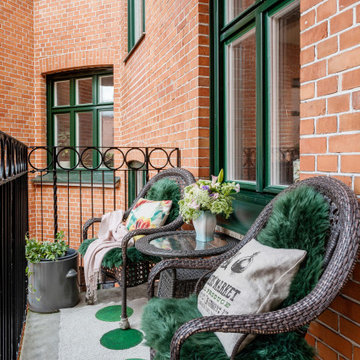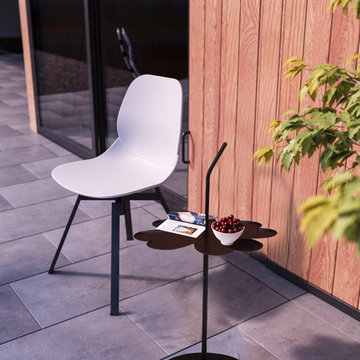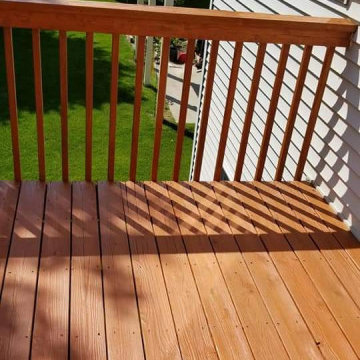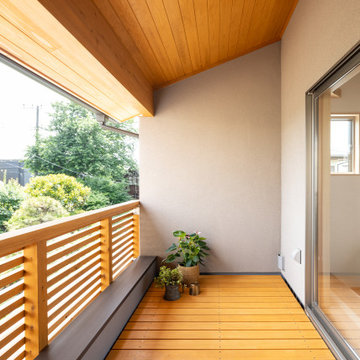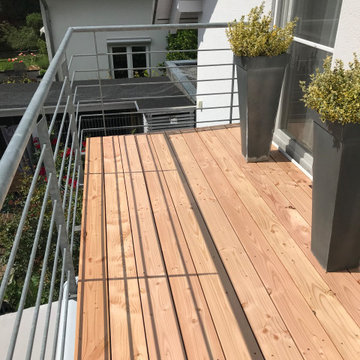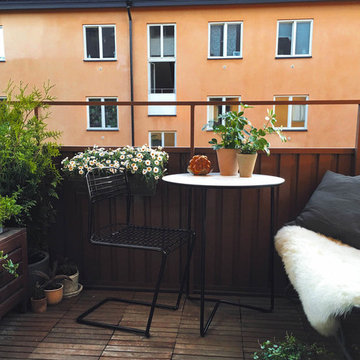Оранжевый, фиолетовый балкон и лоджия – фото дизайна интерьера
Сортировать:
Бюджет
Сортировать:Популярное за сегодня
141 - 160 из 457 фото
1 из 3
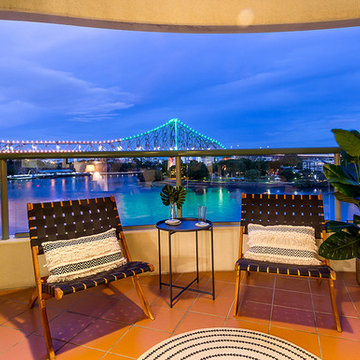
Erika Meyer
Стильный дизайн: маленький балкон и лоджия в стиле неоклассика (современная классика) с навесом и перилами из смешанных материалов для на участке и в саду - последний тренд
Стильный дизайн: маленький балкон и лоджия в стиле неоклассика (современная классика) с навесом и перилами из смешанных материалов для на участке и в саду - последний тренд
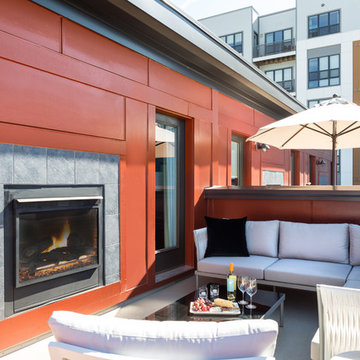
Стильный дизайн: балкон и лоджия в стиле неоклассика (современная классика) - последний тренд
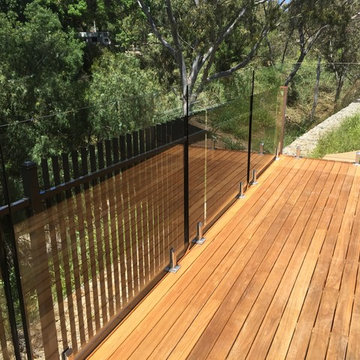
Пример оригинального дизайна: маленький балкон и лоджия в современном стиле без защиты от солнца для на участке и в саду
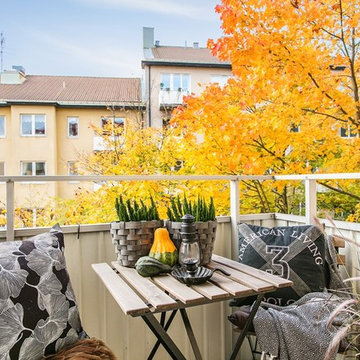
För Erik Olsson
Источник вдохновения для домашнего уюта: лоджия в скандинавском стиле
Источник вдохновения для домашнего уюта: лоджия в скандинавском стиле
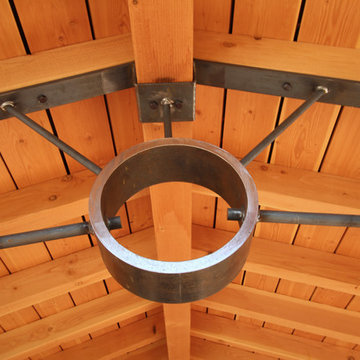
This North Bozeman remodeling project showcases an outdoor room addition in the form of a covered second story deck.
To see the videos about this project:
Part 1: https://youtu.be/NGjuhX6dUzQ
Part 2: https://youtu.be/CRC-BjNdnzM
This deck addition allows the enjoyment of early morning sun, as well as utilizing the resulting afternoon shade during those hot Bozeman summers.
The owners took advantage of the three dimensional modeling of the building to visualize the changes they had in mind. The ability to see multiple visual perspectives of this outdoor room addition, as well as the entire project was a great advantage. The modeling worked to the contractor’s advantage as well, in that the structural components that needed to come together in the creation of this outdoor room addition were clearly illustrated. This covered outdoor room addition presented design challenges as well as opportunity. The challenge was supporting the roof yet not impacting the views. The solution was using a clear span steel truss. This truss design allows unimpeded views to the neighborhood below and sturdy support for the roof structure above. We took this occasion to incorporate a circular steel ring into the truss, giving it an artistic flair. The outdoor room addition ceiling is quite noticeable from the street. With that in mind, as a visual feature we exposed the roof structure. The oversized ridge and beams are visible from all directions below. In reconfiguring the lower level entry, we duplicated the roof structure and truss design, visually tying the upper and lower levels together. This property sits on a highly visible corner lot. The outdoor room addition, the new front entry, and extensive landscaping give this building the proper curb appeal and is a nice addition to the neighborhood.
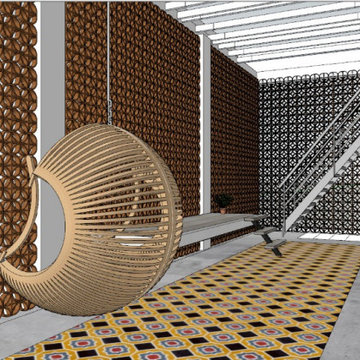
the Chettinad tiles were the yellow rush for this project.
На фото: балкон и лоджия в восточном стиле с
На фото: балкон и лоджия в восточном стиле с
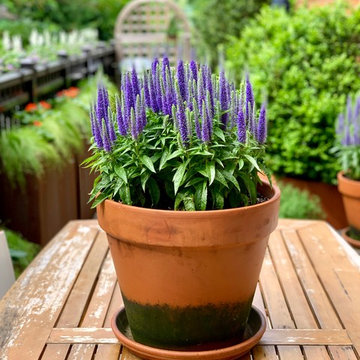
Italian & Corten Steel Planters
Стильный дизайн: балкон и лоджия в стиле неоклассика (современная классика) - последний тренд
Стильный дизайн: балкон и лоджия в стиле неоклассика (современная классика) - последний тренд
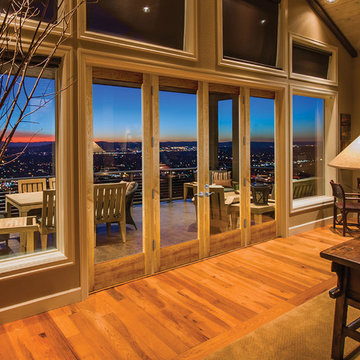
We want more breathing room inside our homes—an escape from the increasingly overwhelming and connected world that engulfs us. That’s why we’re opening up our door plans and brightening views to the outdoors. Naturally, exterior doors with wider views are the perfect complement to this desire.
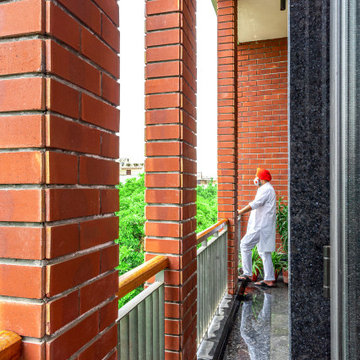
One of a kind 14 feet high balconies allow the residents some breathing space in the city in an otherwise standard height floor plate.
Идея дизайна: балкон и лоджия в современном стиле
Идея дизайна: балкон и лоджия в современном стиле
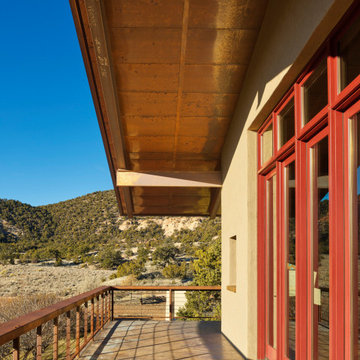
This house in the high Mesa desert of Southwestern Utah is sustainable. It is built with non-combustible fire-resistant materials of steel, concrete, copper and stucco. Water-recapturing, passive heating and passive cooling are used for a low impact on the environment and energy efficiency. Large overhanging eaves provide essential shade in the summer, solid concrete floors release the heat absorbed from the low winter sun. A skylight provides natural light to the kitchen, which is away from windows and in the center of the plan. The skylight also doubles as a solar chimney.
Оранжевый, фиолетовый балкон и лоджия – фото дизайна интерьера
8
