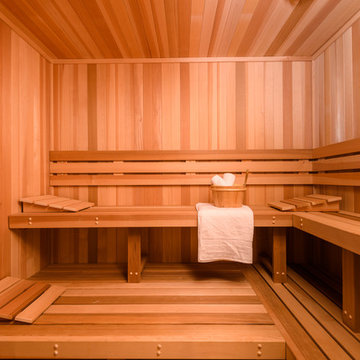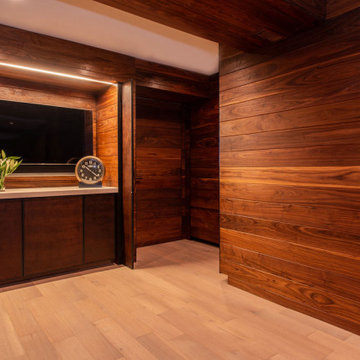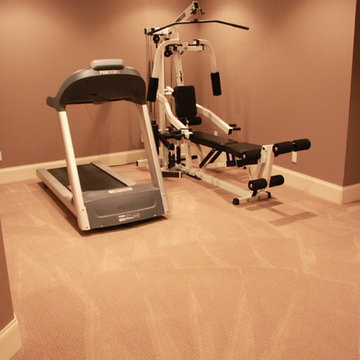Оранжевый, древесного цвета домашний тренажерный зал – фото дизайна интерьера
Сортировать:
Бюджет
Сортировать:Популярное за сегодня
61 - 80 из 997 фото
1 из 3

This 2 bedroom 2 bath home was designed using inspiration from the client as a collaboration between Mantell-Hecathorn Builders and Feeny Architect. This home offers a cool vibe in and out, with fine, homemade furniture by the owner, and Feeny designed steel posts and beams. Since Mantell-Hecathorn Builders is the only builder in Southwest Colorado to certify 100% of their homes to rigorous standards, including Department of Energy Zero Energy Ready, Energy Star, and Indoor airPlus, this home has certified indoor air quality, durability, and is low maintenance.
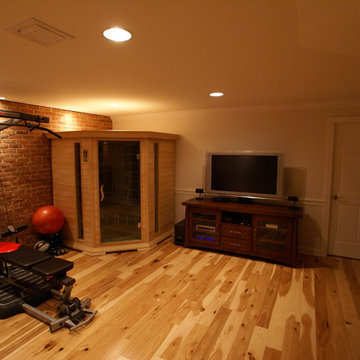
Home Gym in Basement with hickory hardwood floors and brick accent wall
Свежая идея для дизайна: домашний тренажерный зал в классическом стиле - отличное фото интерьера
Свежая идея для дизайна: домашний тренажерный зал в классическом стиле - отличное фото интерьера
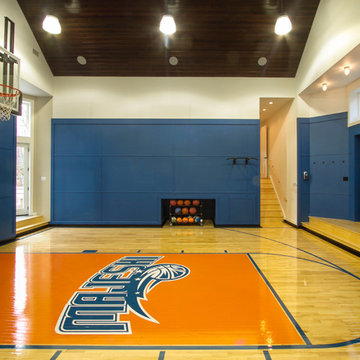
Jeff Tryon Princeton Design Collaborative
Свежая идея для дизайна: большой спортзал в стиле неоклассика (современная классика) с синими стенами и светлым паркетным полом - отличное фото интерьера
Свежая идея для дизайна: большой спортзал в стиле неоклассика (современная классика) с синими стенами и светлым паркетным полом - отличное фото интерьера
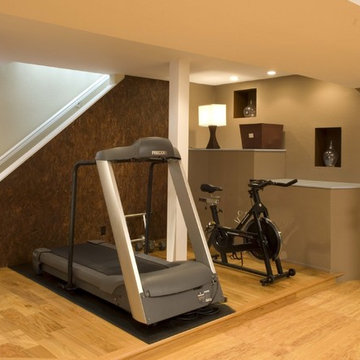
На фото: домашний тренажерный зал в современном стиле с бежевыми стенами, светлым паркетным полом и желтым полом
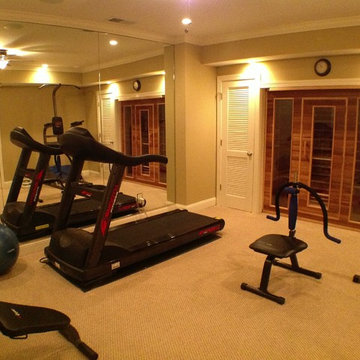
Workout Room
photo by The Southern Basement Company
Пример оригинального дизайна: домашний тренажерный зал в классическом стиле
Пример оригинального дизайна: домашний тренажерный зал в классическом стиле

In this large exercise room, it was necessary to display all the varied sports memorabilia properly so as to reflect our client's rich past in golfing and in baseball. Using our broad experience in vertical surface art & artifacts installations, therefore, we designed the positioning based on importance, theme, size and aesthetic appeal. Even the small lumbar pillow and lampshade were custom-made with a fabric from Brunschwig & Fils depicting a golf theme. The moving of our clients' entire exercise room equipment from their previous home, is part of our full moving services, from the most delicate items to pianos to the entire content of homes.
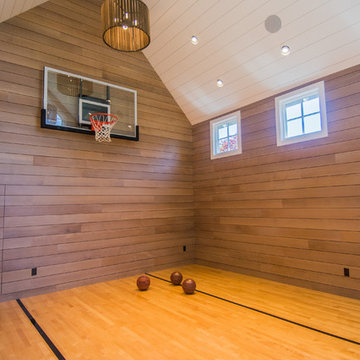
Mirrored Image Photography
Пример оригинального дизайна: спортзал среднего размера в стиле неоклассика (современная классика) с паркетным полом среднего тона
Пример оригинального дизайна: спортзал среднего размера в стиле неоклассика (современная классика) с паркетным полом среднего тона
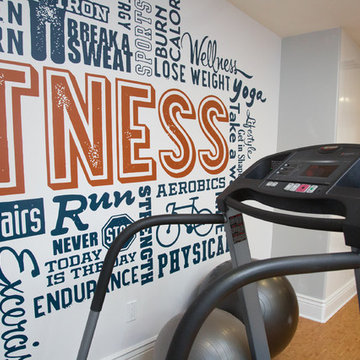
Пример оригинального дизайна: большой универсальный домашний тренажерный зал в стиле неоклассика (современная классика) с белыми стенами
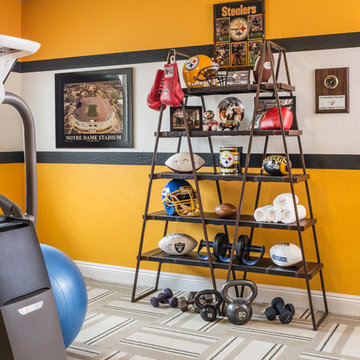
Utilizing carpet tiles from Interface, I created the cushioned yet sustainable flooring needed for the home gym that nicely complimented the Steelers team colors we painted on the walls, along with a team representative logo.
Photography - Grey Crawford
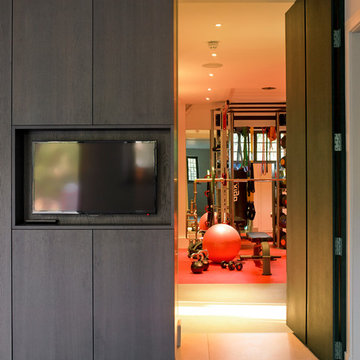
Secret door through to gym & garage built to appear as tall kitchen cabinet.
Photography by Nick Smith
На фото: домашний тренажерный зал в современном стиле с
На фото: домашний тренажерный зал в современном стиле с

Sam Grey Photography, MDK Designs
На фото: домашний тренажерный зал в стиле неоклассика (современная классика) с тренажерами, бежевыми стенами и светлым паркетным полом с
На фото: домашний тренажерный зал в стиле неоклассика (современная классика) с тренажерами, бежевыми стенами и светлым паркетным полом с

Our Carmel design-build studio was tasked with organizing our client’s basement and main floor to improve functionality and create spaces for entertaining.
In the basement, the goal was to include a simple dry bar, theater area, mingling or lounge area, playroom, and gym space with the vibe of a swanky lounge with a moody color scheme. In the large theater area, a U-shaped sectional with a sofa table and bar stools with a deep blue, gold, white, and wood theme create a sophisticated appeal. The addition of a perpendicular wall for the new bar created a nook for a long banquette. With a couple of elegant cocktail tables and chairs, it demarcates the lounge area. Sliding metal doors, chunky picture ledges, architectural accent walls, and artsy wall sconces add a pop of fun.
On the main floor, a unique feature fireplace creates architectural interest. The traditional painted surround was removed, and dark large format tile was added to the entire chase, as well as rustic iron brackets and wood mantel. The moldings behind the TV console create a dramatic dimensional feature, and a built-in bench along the back window adds extra seating and offers storage space to tuck away the toys. In the office, a beautiful feature wall was installed to balance the built-ins on the other side. The powder room also received a fun facelift, giving it character and glitz.
---
Project completed by Wendy Langston's Everything Home interior design firm, which serves Carmel, Zionsville, Fishers, Westfield, Noblesville, and Indianapolis.
For more about Everything Home, see here: https://everythinghomedesigns.com/
To learn more about this project, see here:
https://everythinghomedesigns.com/portfolio/carmel-indiana-posh-home-remodel
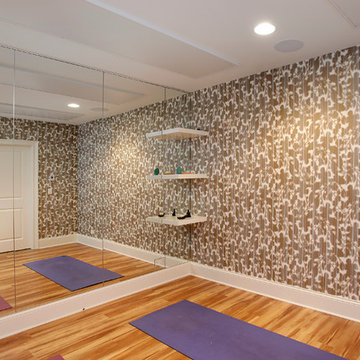
Источник вдохновения для домашнего уюта: йога-студия в стиле неоклассика (современная классика)
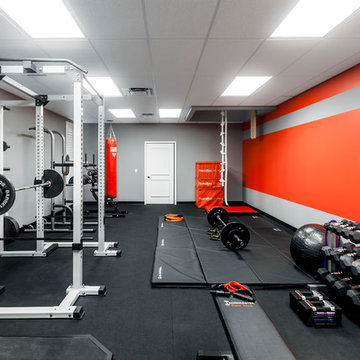
Home Gym with black rubber flooring, cool gray wall paint and rich red accents. 18' rope climbing area and boxing bag
Источник вдохновения для домашнего уюта: большой домашний тренажерный зал в стиле модернизм с тренажерами, серыми стенами и черным полом
Источник вдохновения для домашнего уюта: большой домашний тренажерный зал в стиле модернизм с тренажерами, серыми стенами и черным полом
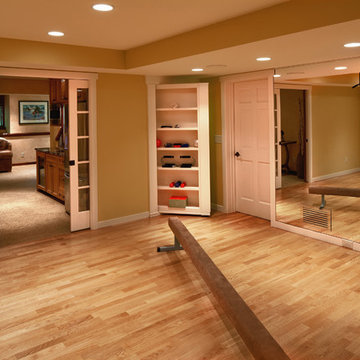
Steve Silverman Imaging. Project: Mackmiller Design+Build. Hidden door reveals a safe room.
На фото: домашний тренажерный зал в стиле неоклассика (современная классика)
На фото: домашний тренажерный зал в стиле неоклассика (современная классика)
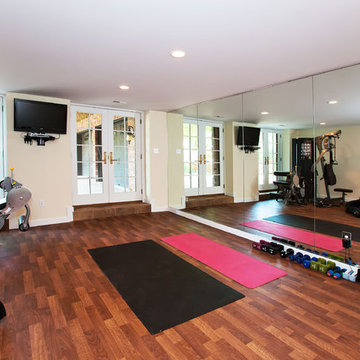
An old two car garage was actually turned into a workout room featuring vinyl soft step flooring and Marvin french doors to let the light shine in!
Стильный дизайн: домашний тренажерный зал в стиле модернизм с коричневым полом - последний тренд
Стильный дизайн: домашний тренажерный зал в стиле модернизм с коричневым полом - последний тренд
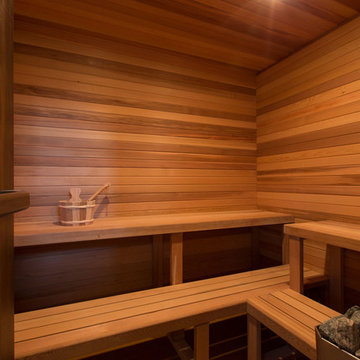
Uneek Image Photography, Regal Real Estate
На фото: огромный домашний тренажерный зал в средиземноморском стиле с
На фото: огромный домашний тренажерный зал в средиземноморском стиле с
Оранжевый, древесного цвета домашний тренажерный зал – фото дизайна интерьера
4
