Оранжевый домашний бар с светлым паркетным полом – фото дизайна интерьера
Сортировать:
Бюджет
Сортировать:Популярное за сегодня
21 - 40 из 64 фото
1 из 3

Our Carmel design-build studio was tasked with organizing our client’s basement and main floor to improve functionality and create spaces for entertaining.
In the basement, the goal was to include a simple dry bar, theater area, mingling or lounge area, playroom, and gym space with the vibe of a swanky lounge with a moody color scheme. In the large theater area, a U-shaped sectional with a sofa table and bar stools with a deep blue, gold, white, and wood theme create a sophisticated appeal. The addition of a perpendicular wall for the new bar created a nook for a long banquette. With a couple of elegant cocktail tables and chairs, it demarcates the lounge area. Sliding metal doors, chunky picture ledges, architectural accent walls, and artsy wall sconces add a pop of fun.
On the main floor, a unique feature fireplace creates architectural interest. The traditional painted surround was removed, and dark large format tile was added to the entire chase, as well as rustic iron brackets and wood mantel. The moldings behind the TV console create a dramatic dimensional feature, and a built-in bench along the back window adds extra seating and offers storage space to tuck away the toys. In the office, a beautiful feature wall was installed to balance the built-ins on the other side. The powder room also received a fun facelift, giving it character and glitz.
---
Project completed by Wendy Langston's Everything Home interior design firm, which serves Carmel, Zionsville, Fishers, Westfield, Noblesville, and Indianapolis.
For more about Everything Home, see here: https://everythinghomedesigns.com/
To learn more about this project, see here:
https://everythinghomedesigns.com/portfolio/carmel-indiana-posh-home-remodel
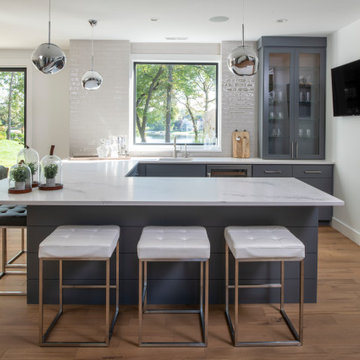
Идея дизайна: п-образный домашний бар в современном стиле с барной стойкой, врезной мойкой, стеклянными фасадами, серыми фасадами, белым фартуком, светлым паркетным полом и белой столешницей
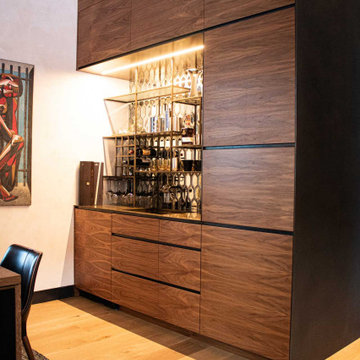
The Ross Peak Wet Bar is an extension of the Ross Peak Kitchen, continuing the walnut cabinetry, while adding unique elements. The elongated hexagonal etched mirror provides a sophistication, with integrated lighting to add a warm illumination to the wet bar. The custom shelving is made of perforated stainless steel and is trimmed in brass, with added details including a wine rack and wine glass storage. The Bar countertop and cabinet lining is made of brass, finished in Teton Brass. Cabinets are made in a grain-matched walnut veneer with stainless steel recessed shadow pulls. Custom pocket door reveals a built-in coffee maker. Cabinetry also features a built-in wine fridge, trash pullout, and lift away upper doors for plenty of storage.

Custom Basement Renovation | Hickory | Custom Bar
На фото: п-образный домашний бар среднего размера в стиле рустика с барной стойкой, врезной мойкой, фасадами с утопленной филенкой, искусственно-состаренными фасадами, столешницей из акрилового камня, разноцветным фартуком, фартуком из каменной плиты и светлым паркетным полом
На фото: п-образный домашний бар среднего размера в стиле рустика с барной стойкой, врезной мойкой, фасадами с утопленной филенкой, искусственно-состаренными фасадами, столешницей из акрилового камня, разноцветным фартуком, фартуком из каменной плиты и светлым паркетным полом
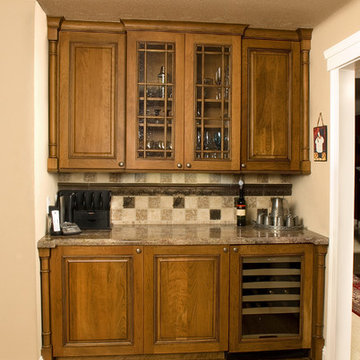
Свежая идея для дизайна: маленький прямой домашний бар в классическом стиле с фасадами с выступающей филенкой, фасадами цвета дерева среднего тона, гранитной столешницей, разноцветным фартуком, фартуком из керамогранитной плитки, светлым паркетным полом, бежевым полом и разноцветной столешницей для на участке и в саду - отличное фото интерьера
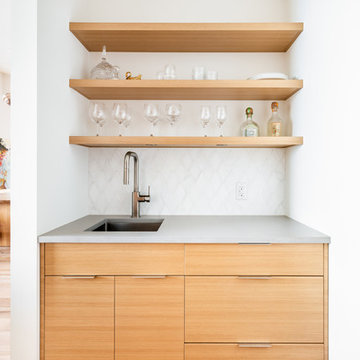
Dasha Armstrong
Пример оригинального дизайна: прямой домашний бар в стиле неоклассика (современная классика) с мойкой, врезной мойкой, плоскими фасадами, светлыми деревянными фасадами, белым фартуком, светлым паркетным полом, бежевым полом и серой столешницей
Пример оригинального дизайна: прямой домашний бар в стиле неоклассика (современная классика) с мойкой, врезной мойкой, плоскими фасадами, светлыми деревянными фасадами, белым фартуком, светлым паркетным полом, бежевым полом и серой столешницей
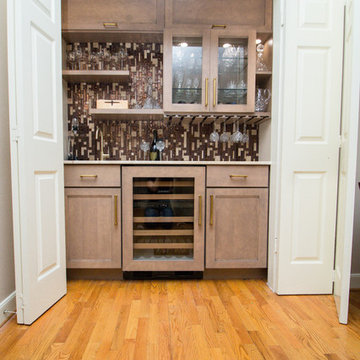
Designed By: Robby & Lisa Griffin
Photios By: Desired Photo
На фото: маленький прямой домашний бар в современном стиле с мойкой, врезной мойкой, фасадами в стиле шейкер, бежевыми фасадами, мраморной столешницей, коричневым фартуком, фартуком из стеклянной плитки, светлым паркетным полом и коричневым полом для на участке и в саду
На фото: маленький прямой домашний бар в современном стиле с мойкой, врезной мойкой, фасадами в стиле шейкер, бежевыми фасадами, мраморной столешницей, коричневым фартуком, фартуком из стеклянной плитки, светлым паркетным полом и коричневым полом для на участке и в саду
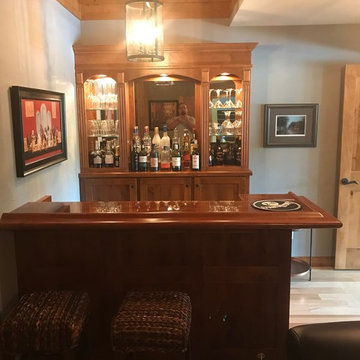
Идея дизайна: угловой домашний бар среднего размера в классическом стиле с барной стойкой, фасадами в стиле шейкер, фасадами цвета дерева среднего тона, деревянной столешницей и светлым паркетным полом
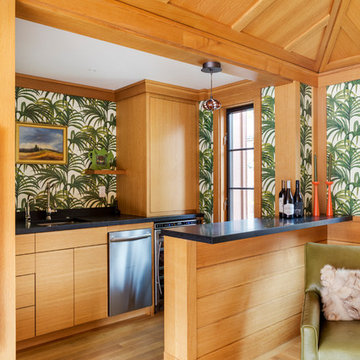
На фото: домашний бар в морском стиле с мойкой, врезной мойкой, плоскими фасадами, светлыми деревянными фасадами, светлым паркетным полом и бежевым полом с
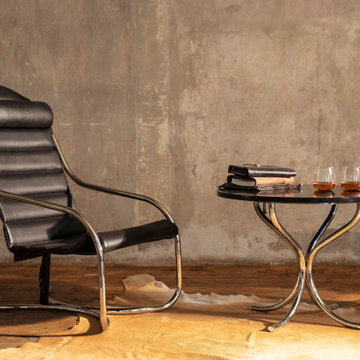
In 1932, the minimalist design and elegant lines of these pieces began to transform spaces all over Denmark. Equally at home in nearly any room or setting, the single piece of bent steel in this PH Lounge Chair supports and puts you at ease in your body.
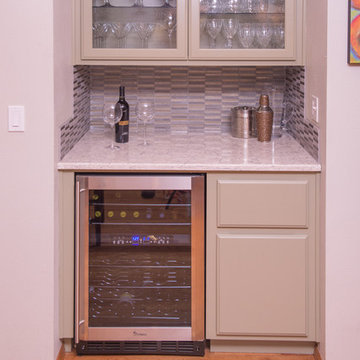
Идея дизайна: параллельный домашний бар среднего размера в стиле неоклассика (современная классика) с врезной мойкой, фасадами в стиле шейкер, белыми фасадами, мраморной столешницей, белым фартуком, фартуком из плитки кабанчик, светлым паркетным полом и коричневым полом
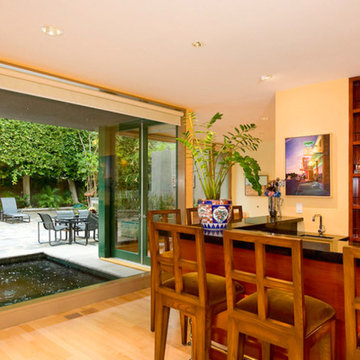
Пример оригинального дизайна: угловой домашний бар в стиле фьюжн с мойкой, накладной мойкой, открытыми фасадами, темными деревянными фасадами, столешницей из кварцевого агломерата и светлым паркетным полом
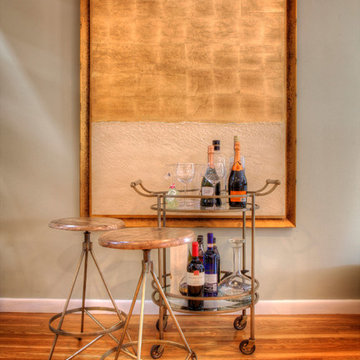
Источник вдохновения для домашнего уюта: маленькая бар-тележка в классическом стиле с стеклянной столешницей и светлым паркетным полом для на участке и в саду
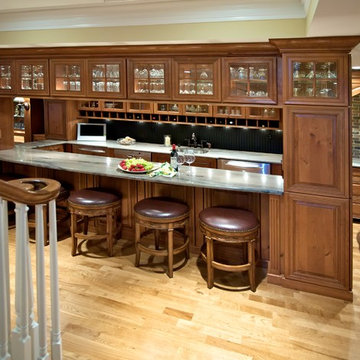
Идея дизайна: большой п-образный домашний бар в классическом стиле с барной стойкой, врезной мойкой, стеклянными фасадами, фасадами цвета дерева среднего тона, мраморной столешницей, черным фартуком и светлым паркетным полом
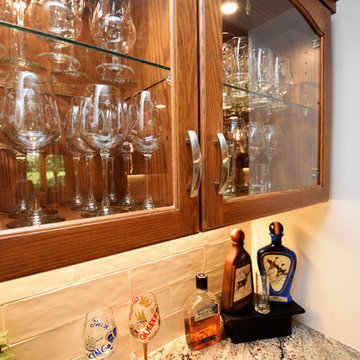
Стильный дизайн: маленький прямой домашний бар в классическом стиле с мойкой, стеклянными фасадами, светлыми деревянными фасадами, гранитной столешницей, белым фартуком, фартуком из керамогранитной плитки, светлым паркетным полом, коричневым полом и разноцветной столешницей без раковины для на участке и в саду - последний тренд
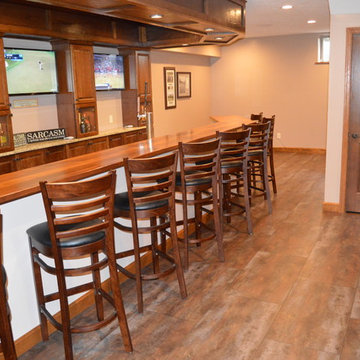
На фото: большой параллельный домашний бар в стиле рустика с барной стойкой, врезной мойкой, фасадами с выступающей филенкой, фасадами цвета дерева среднего тона, деревянной столешницей, бежевым фартуком и светлым паркетным полом с
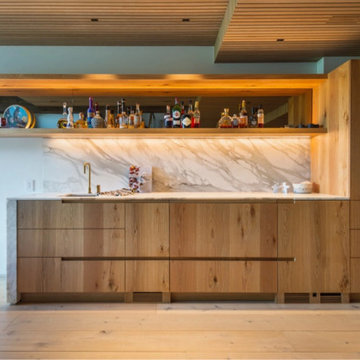
Old Growth Character White Oak Plank Flooring in a modern ski lodge in Whistler, British Colombia. Finished with a water-based matte-sheen finish.
Flooring: Live Sawn Character Grade White Oak in 10″ widths
Finish: Vermont Plank Flooring Breadloaf Finish
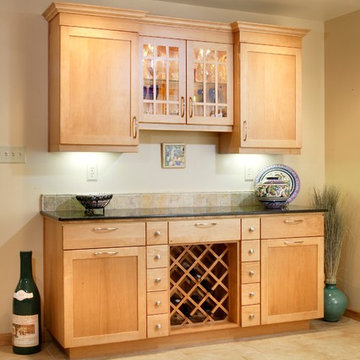
-Cabinets by Canyon Creek
-Dave Adams Photographer
Свежая идея для дизайна: большой домашний бар в стиле кантри с светлым паркетным полом - отличное фото интерьера
Свежая идея для дизайна: большой домашний бар в стиле кантри с светлым паркетным полом - отличное фото интерьера
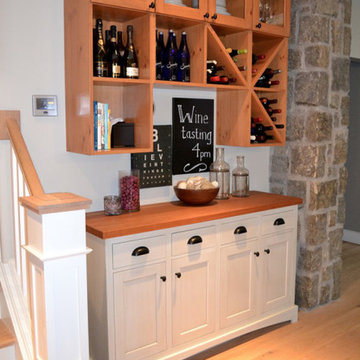
Project Details
Designer: Amy Van Wie
Cabinetry: Brookhaven II – Framed Inset Cabinetry
Wood: Perimeter and Island are Painted Maple; the Hutch is Distressed Pine
Finish: Alpine White, Black with espresso glaze and the Hutch is Vintage Putty and Hazel on Distressed Pine
Door: Lewisburg Recessed
Countertop: Soap Stone
Awards
2015 NKBA Design Award, Best New Kitchen 150SF+
This was such a fun project. Our clients were razor focused on all the details, which of course, as a designer, I loved! We decided to expand the finish palette from the traditional one or two to three: alpine white on the perimeter, black with espresso glaze for the island and vintage putty and hazel for the hutch area. We wanted to differentiate the hutch from the rest of the kitchen but still make it part of a unified whole. The third finish kept the area distinct and the matching door style kept it integrated.
The symmetrical balance gives the kitchen a sophistication which reflects the owners perfectly. The Kohler Whitehaven farm sink, backsplash and hardware introduce the rustic elements reflective of the rest of the home and its bucolic setting.
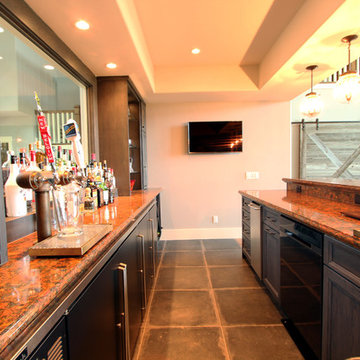
Tons of countertop space on the front side of the bar next to the sink offers a great space to prep and get drinks ready for family and friends. The raised bar top offers a great spot for friends and family to gather and hang out that is right off the living room.
Оранжевый домашний бар с светлым паркетным полом – фото дизайна интерьера
2