Оранжевый домашний бар с коричневыми фасадами – фото дизайна интерьера
Сортировать:
Бюджет
Сортировать:Популярное за сегодня
1 - 20 из 24 фото
1 из 3
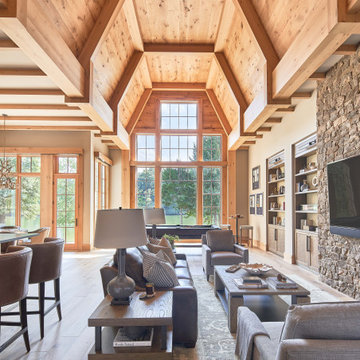
На фото: домашний бар с коричневыми фасадами, паркетным полом среднего тона и коричневым полом

Julie Krueger
Пример оригинального дизайна: параллельный домашний бар среднего размера в классическом стиле с фасадами с выступающей филенкой, коричневыми фасадами, гранитной столешницей, зеркальным фартуком и светлым паркетным полом
Пример оригинального дизайна: параллельный домашний бар среднего размера в классическом стиле с фасадами с выступающей филенкой, коричневыми фасадами, гранитной столешницей, зеркальным фартуком и светлым паркетным полом
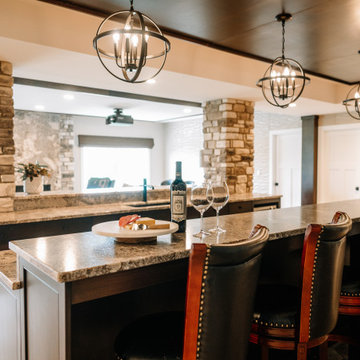
Our clients sought a welcoming remodel for their new home, balancing family and friends, even their cat companions. Durable materials and a neutral design palette ensure comfort, creating a perfect space for everyday living and entertaining.
An inviting entertainment area featuring a spacious home bar with ample seating, illuminated by elegant pendant lights, creates a perfect setting for hosting guests, ensuring a fun and sophisticated atmosphere.
---
Project by Wiles Design Group. Their Cedar Rapids-based design studio serves the entire Midwest, including Iowa City, Dubuque, Davenport, and Waterloo, as well as North Missouri and St. Louis.
For more about Wiles Design Group, see here: https://wilesdesigngroup.com/
To learn more about this project, see here: https://wilesdesigngroup.com/anamosa-iowa-family-home-remodel
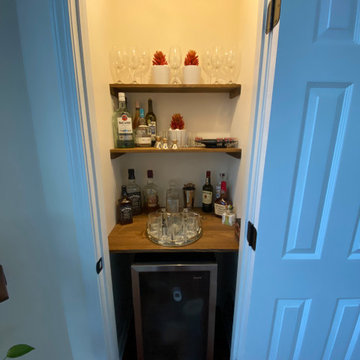
Convert small closet to Mini bar
На фото: маленький домашний бар в классическом стиле с подвесными полками, коричневыми фасадами, деревянной столешницей и коричневой столешницей для на участке и в саду
На фото: маленький домашний бар в классическом стиле с подвесными полками, коричневыми фасадами, деревянной столешницей и коричневой столешницей для на участке и в саду
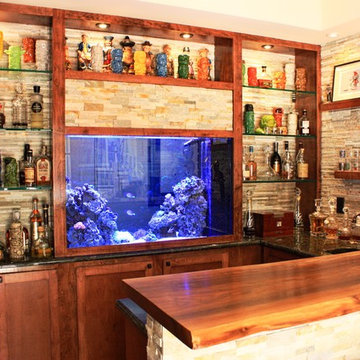
Designer: Terri Becker
Construction: Star Interior Resources
Photo: Samantha Brown
Свежая идея для дизайна: маленький п-образный домашний бар в стиле кантри с мойкой, врезной мойкой, фасадами в стиле шейкер, коричневыми фасадами, гранитной столешницей, разноцветным фартуком, фартуком из каменной плитки, паркетным полом среднего тона и коричневым полом для на участке и в саду - отличное фото интерьера
Свежая идея для дизайна: маленький п-образный домашний бар в стиле кантри с мойкой, врезной мойкой, фасадами в стиле шейкер, коричневыми фасадами, гранитной столешницей, разноцветным фартуком, фартуком из каменной плитки, паркетным полом среднего тона и коричневым полом для на участке и в саду - отличное фото интерьера
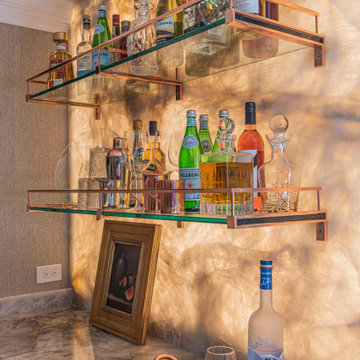
На фото: большой п-образный домашний бар в стиле неоклассика (современная классика) с мойкой, накладной мойкой, фасадами с декоративным кантом, коричневыми фасадами, столешницей из кварцита, бежевым фартуком, фартуком из каменной плиты, полом из керамогранита, коричневым полом и белой столешницей с
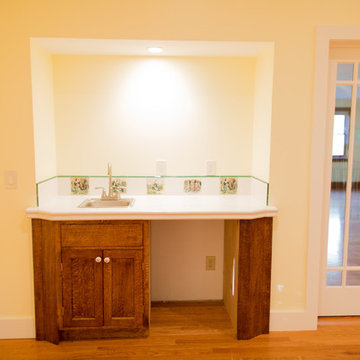
На фото: домашний бар в средиземноморском стиле с мойкой, коричневыми фасадами и столешницей из плитки с
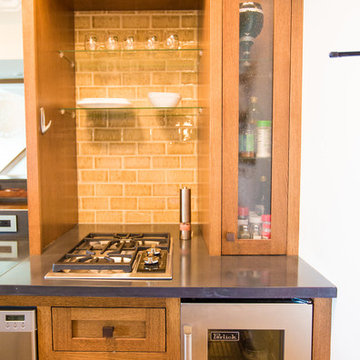
Samantha Ott, Adonai Photography
Пример оригинального дизайна: маленький прямой домашний бар с фасадами в стиле шейкер, столешницей из бетона, коричневым фартуком, фартуком из керамической плитки, мойкой и коричневыми фасадами для на участке и в саду
Пример оригинального дизайна: маленький прямой домашний бар с фасадами в стиле шейкер, столешницей из бетона, коричневым фартуком, фартуком из керамической плитки, мойкой и коричневыми фасадами для на участке и в саду
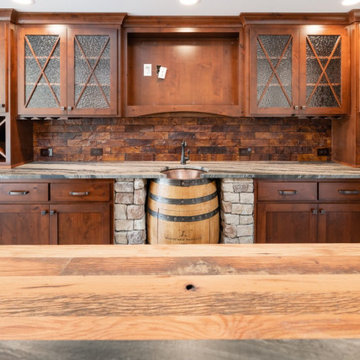
Источник вдохновения для домашнего уюта: прямой домашний бар в стиле рустика с мойкой, коричневыми фасадами и коричневым фартуком
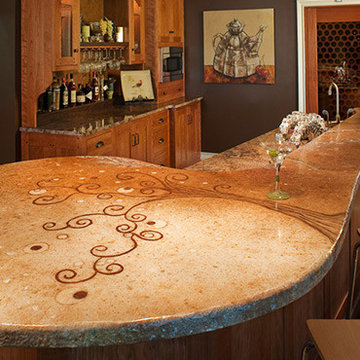
Пример оригинального дизайна: угловой домашний бар среднего размера в стиле кантри с мойкой, фасадами с утопленной филенкой, коричневыми фасадами, гранитной столешницей, бежевым фартуком и ковровым покрытием
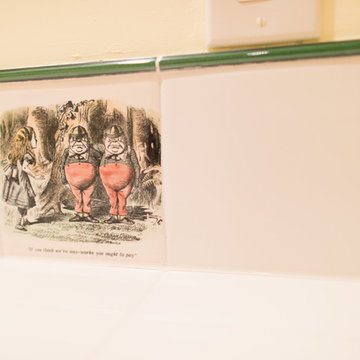
Свежая идея для дизайна: домашний бар в средиземноморском стиле с мойкой, коричневыми фасадами и столешницей из плитки - отличное фото интерьера
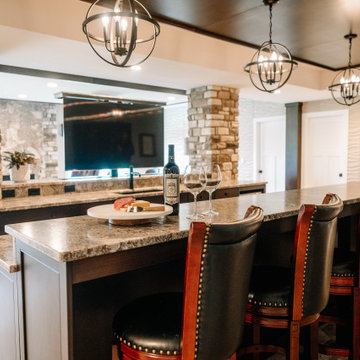
Our clients sought a welcoming remodel for their new home, balancing family and friends, even their cat companions. Durable materials and a neutral design palette ensure comfort, creating a perfect space for everyday living and entertaining.
An inviting entertainment area featuring a spacious home bar with ample seating, illuminated by elegant pendant lights, creates a perfect setting for hosting guests, ensuring a fun and sophisticated atmosphere.
---
Project by Wiles Design Group. Their Cedar Rapids-based design studio serves the entire Midwest, including Iowa City, Dubuque, Davenport, and Waterloo, as well as North Missouri and St. Louis.
For more about Wiles Design Group, see here: https://wilesdesigngroup.com/
To learn more about this project, see here: https://wilesdesigngroup.com/anamosa-iowa-family-home-remodel
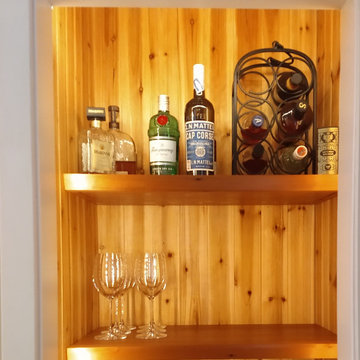
We crafted these shelves out of old growth redwood with extremely tight wood grain for a young couple in Sacramento. They love this new bar in their dining room to showcase their love of traditional Corsican drinks. Lumber from trees like this do not exist anymore - you can only find it through reclaiming old lumber from buildings.
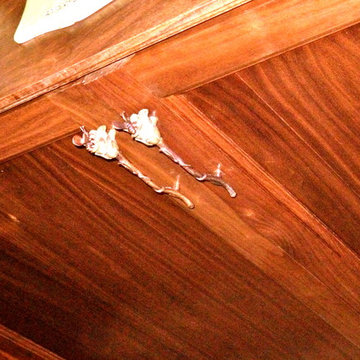
Renovated home bar including home theater and pool table.
Стильный дизайн: большой домашний бар в стиле фьюжн с мойкой, накладной мойкой, фасадами с декоративным кантом, коричневыми фасадами, деревянной столешницей, бежевым фартуком, полом из ламината, коричневым полом и коричневой столешницей - последний тренд
Стильный дизайн: большой домашний бар в стиле фьюжн с мойкой, накладной мойкой, фасадами с декоративным кантом, коричневыми фасадами, деревянной столешницей, бежевым фартуком, полом из ламината, коричневым полом и коричневой столешницей - последний тренд

Our clients sought a welcoming remodel for their new home, balancing family and friends, even their cat companions. Durable materials and a neutral design palette ensure comfort, creating a perfect space for everyday living and entertaining.
An inviting entertainment area featuring a spacious home bar with ample seating, illuminated by elegant pendant lights, creates a perfect setting for hosting guests, ensuring a fun and sophisticated atmosphere.
---
Project by Wiles Design Group. Their Cedar Rapids-based design studio serves the entire Midwest, including Iowa City, Dubuque, Davenport, and Waterloo, as well as North Missouri and St. Louis.
For more about Wiles Design Group, see here: https://wilesdesigngroup.com/
To learn more about this project, see here: https://wilesdesigngroup.com/anamosa-iowa-family-home-remodel
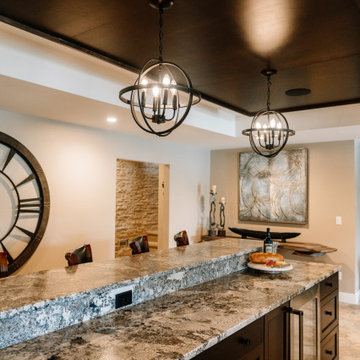
Our clients sought a welcoming remodel for their new home, balancing family and friends, even their cat companions. Durable materials and a neutral design palette ensure comfort, creating a perfect space for everyday living and entertaining.
An inviting entertainment area featuring a spacious home bar with ample seating, illuminated by elegant pendant lights, creates a perfect setting for hosting guests, ensuring a fun and sophisticated atmosphere.
---
Project by Wiles Design Group. Their Cedar Rapids-based design studio serves the entire Midwest, including Iowa City, Dubuque, Davenport, and Waterloo, as well as North Missouri and St. Louis.
For more about Wiles Design Group, see here: https://wilesdesigngroup.com/
To learn more about this project, see here: https://wilesdesigngroup.com/anamosa-iowa-family-home-remodel
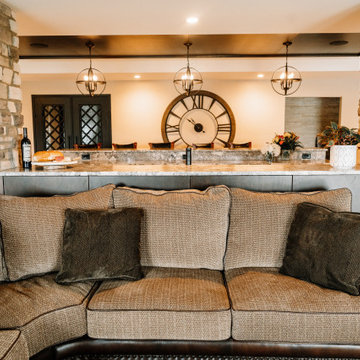
Our clients sought a welcoming remodel for their new home, balancing family and friends, even their cat companions. Durable materials and a neutral design palette ensure comfort, creating a perfect space for everyday living and entertaining.
In this cozy media room, we added plush, comfortable seating for enjoying favorite shows on a large screen courtesy of a top-notch projector. The warm fireplace adds to the inviting ambience. It's the perfect place for relaxation and entertainment.
---
Project by Wiles Design Group. Their Cedar Rapids-based design studio serves the entire Midwest, including Iowa City, Dubuque, Davenport, and Waterloo, as well as North Missouri and St. Louis.
For more about Wiles Design Group, see here: https://wilesdesigngroup.com/
To learn more about this project, see here: https://wilesdesigngroup.com/anamosa-iowa-family-home-remodel
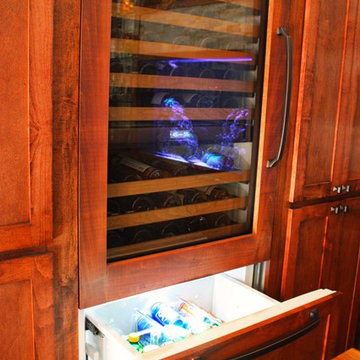
Designer: Terri Becker
Construction: Star Interior Resources
Photo: Samantha Brown
На фото: маленький п-образный домашний бар в стиле кантри с мойкой, врезной мойкой, фасадами в стиле шейкер, коричневыми фасадами, гранитной столешницей, разноцветным фартуком, фартуком из каменной плитки, паркетным полом среднего тона и коричневым полом для на участке и в саду
На фото: маленький п-образный домашний бар в стиле кантри с мойкой, врезной мойкой, фасадами в стиле шейкер, коричневыми фасадами, гранитной столешницей, разноцветным фартуком, фартуком из каменной плитки, паркетным полом среднего тона и коричневым полом для на участке и в саду
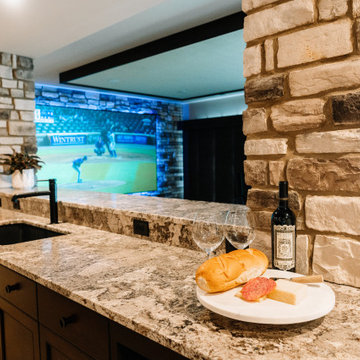
Our clients sought a welcoming remodel for their new home, balancing family and friends, even their cat companions. Durable materials and a neutral design palette ensure comfort, creating a perfect space for everyday living and entertaining.
An inviting entertainment area featuring a spacious home bar with ample seating, illuminated by elegant pendant lights, creates a perfect setting for hosting guests, ensuring a fun and sophisticated atmosphere.
---
Project by Wiles Design Group. Their Cedar Rapids-based design studio serves the entire Midwest, including Iowa City, Dubuque, Davenport, and Waterloo, as well as North Missouri and St. Louis.
For more about Wiles Design Group, see here: https://wilesdesigngroup.com/
To learn more about this project, see here: https://wilesdesigngroup.com/anamosa-iowa-family-home-remodel
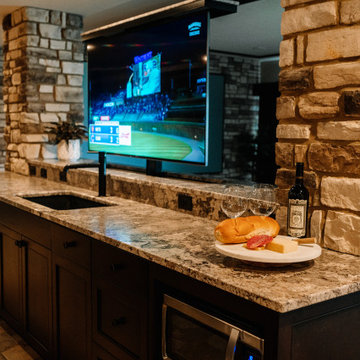
Our clients sought a welcoming remodel for their new home, balancing family and friends, even their cat companions. Durable materials and a neutral design palette ensure comfort, creating a perfect space for everyday living and entertaining.
An inviting entertainment area featuring a spacious home bar with ample seating, illuminated by elegant pendant lights, creates a perfect setting for hosting guests, ensuring a fun and sophisticated atmosphere.
---
Project by Wiles Design Group. Their Cedar Rapids-based design studio serves the entire Midwest, including Iowa City, Dubuque, Davenport, and Waterloo, as well as North Missouri and St. Louis.
For more about Wiles Design Group, see here: https://wilesdesigngroup.com/
To learn more about this project, see here: https://wilesdesigngroup.com/anamosa-iowa-family-home-remodel
Оранжевый домашний бар с коричневыми фасадами – фото дизайна интерьера
1