Оранжевый домашний бар с коричневым полом – фото дизайна интерьера
Сортировать:
Бюджет
Сортировать:Популярное за сегодня
1 - 20 из 111 фото
1 из 3
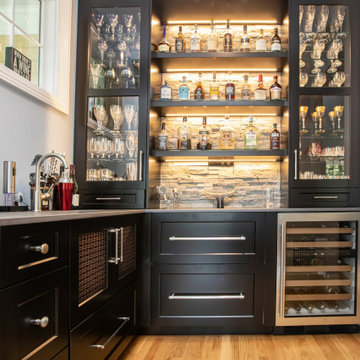
This living room design in Hingham was completed as part of a home remodel that included a master bath design and the adjacent kitchen design. The luxurious living room is a stylish focal point in the home but also a comfortable space that is sure to be a favorite spot to relax with family. The centerpiece of the room is the stunning fireplace that includes Sedona Grey Stack Stone and New York Bluestone honed for the hearth and apron, as well as a new mantel. The television is mounted on the wall above the mantel. A custom bar is positioned inside the living room adjacent to the kitchen. It includes Mouser Cabinetry with a Centra Reno door style, an Elkay single bowl bar sink, a wine refrigerator, and a refrigerator drawer for beverages. The bar area is accented by Sedona Grey Stack Stone as the backsplash and a Dekton Radium countertop. Glass front cabinets and open shelves with in cabinet and under shelf lighting offer ideal space for storage and display.

A bar was built in to the side of this family room to showcase the homeowner's Bourbon collection. Reclaimed wood was used to add texture to the wall and the same wood was used to create the custom shelves. A bar sink and paneled beverage center provide the functionality the room needs. The paneling on the other walls are all original to the home.
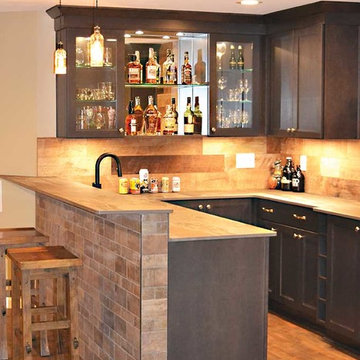
Стильный дизайн: домашний бар среднего размера в стиле рустика с полом из винила и коричневым полом - последний тренд

Идея дизайна: большой п-образный домашний бар в стиле рустика с барной стойкой, фасадами с утопленной филенкой, белыми фасадами, столешницей из кварцевого агломерата, красным фартуком, фартуком из кирпича, паркетным полом среднего тона, коричневым полом и коричневой столешницей

Fabulous home bar where we installed the koi wallpaper backsplash and painted the cabinets in a high-gloss black lacquer!
Стильный дизайн: прямой домашний бар среднего размера в современном стиле с мойкой, врезной мойкой, плоскими фасадами, черными фасадами, мраморной столешницей, черной столешницей, паркетным полом среднего тона и коричневым полом - последний тренд
Стильный дизайн: прямой домашний бар среднего размера в современном стиле с мойкой, врезной мойкой, плоскими фасадами, черными фасадами, мраморной столешницей, черной столешницей, паркетным полом среднего тона и коричневым полом - последний тренд
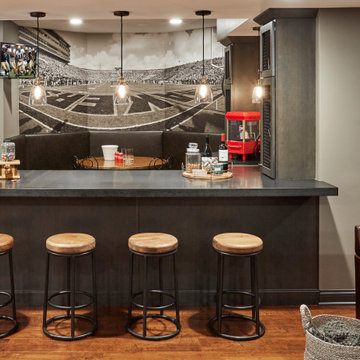
На фото: домашний бар в стиле неоклассика (современная классика) с темным паркетным полом и коричневым полом

Источник вдохновения для домашнего уюта: прямой домашний бар в стиле рустика с мойкой, врезной мойкой, фасадами в стиле шейкер, серыми фасадами, желтым фартуком, темным паркетным полом, белой столешницей, столешницей из кварцевого агломерата и коричневым полом

Taking good care of this home and taking time to customize it to their family, the owners have completed four remodel projects with Castle.
The 2nd floor addition was completed in 2006, which expanded the home in back, where there was previously only a 1st floor porch. Now, after this remodel, the sunroom is open to the rest of the home and can be used in all four seasons.
On the 2nd floor, the home’s footprint greatly expanded from a tight attic space into 4 bedrooms and 1 bathroom.
The kitchen remodel, which took place in 2013, reworked the floorplan in small, but dramatic ways.
The doorway between the kitchen and front entry was widened and moved to allow for better flow, more countertop space, and a continuous wall for appliances to be more accessible. A more functional kitchen now offers ample workspace and cabinet storage, along with a built-in breakfast nook countertop.
All new stainless steel LG and Bosch appliances were ordered from Warners’ Stellian.
Another remodel in 2016 converted a closet into a wet bar allows for better hosting in the dining room.
In 2018, after this family had already added a 2nd story addition, remodeled their kitchen, and converted the dining room closet into a wet bar, they decided it was time to remodel their basement.
Finishing a portion of the basement to make a living room and giving the home an additional bathroom allows for the family and guests to have more personal space. With every project, solid oak woodwork has been installed, classic countertops and traditional tile selected, and glass knobs used.
Where the finished basement area meets the utility room, Castle designed a barn door, so the cat will never be locked out of its litter box.
The 3/4 bathroom is spacious and bright. The new shower floor features a unique pebble mosaic tile from Ceramic Tileworks. Bathroom sconces from Creative Lighting add a contemporary touch.
Overall, this home is suited not only to the home’s original character; it is also suited to house the owners’ family for a lifetime.
This home will be featured on the 2019 Castle Home Tour, September 28 – 29th. Showcased projects include their kitchen, wet bar, and basement. Not on tour is a second-floor addition including a master suite.
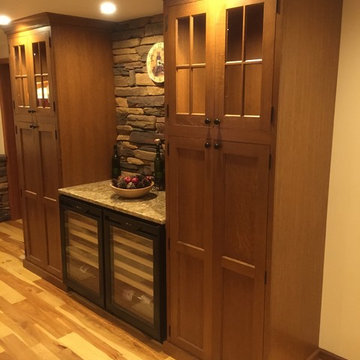
На фото: прямой домашний бар среднего размера в классическом стиле с темными деревянными фасадами, столешницей из кварцевого агломерата, фартуком из каменной плитки, мойкой, фасадами в стиле шейкер, светлым паркетным полом и коричневым полом с
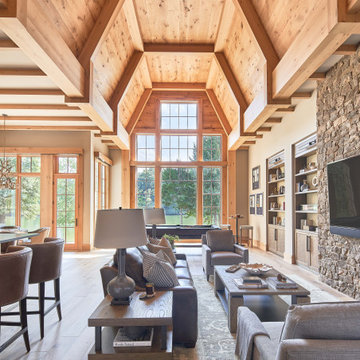
На фото: домашний бар с коричневыми фасадами, паркетным полом среднего тона и коричневым полом
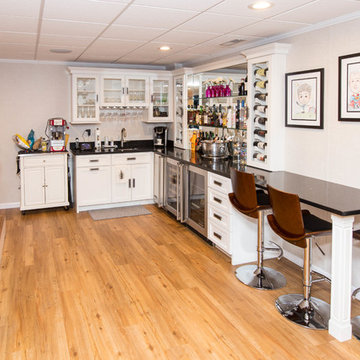
This Connecticut basement was once dark and dreary, making for a very unwelcoming and uncomfortable space for the family involved. We transformed the space into a beautiful, inviting area that everyone in the family could enjoy!
Give us a call for your free estimate today!

This stadium liquor cabinet keeps bottles tucked away in the butler's pantry.
Идея дизайна: большой параллельный домашний бар в стиле неоклассика (современная классика) с накладной мойкой, фасадами в стиле шейкер, серыми фасадами, столешницей из кварцита, белым фартуком, фартуком из керамической плитки, темным паркетным полом, коричневым полом, синей столешницей и мойкой
Идея дизайна: большой параллельный домашний бар в стиле неоклассика (современная классика) с накладной мойкой, фасадами в стиле шейкер, серыми фасадами, столешницей из кварцита, белым фартуком, фартуком из керамической плитки, темным паркетным полом, коричневым полом, синей столешницей и мойкой

Basement Over $100,000 (John Kraemer and Sons)
Источник вдохновения для домашнего уюта: прямой домашний бар в классическом стиле с темным паркетным полом, коричневым полом, барной стойкой, врезной мойкой, стеклянными фасадами, темными деревянными фасадами и фартуком из металлической плитки
Источник вдохновения для домашнего уюта: прямой домашний бар в классическом стиле с темным паркетным полом, коричневым полом, барной стойкой, врезной мойкой, стеклянными фасадами, темными деревянными фасадами и фартуком из металлической плитки
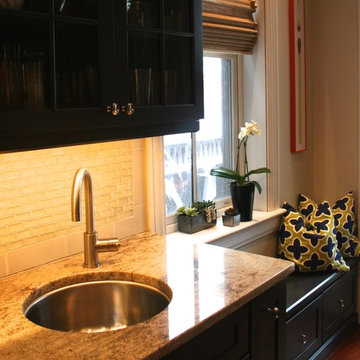
Стильный дизайн: прямой домашний бар среднего размера в стиле неоклассика (современная классика) с мойкой, врезной мойкой, стеклянными фасадами, черными фасадами, гранитной столешницей, бежевым фартуком, фартуком из стеклянной плитки, темным паркетным полом, коричневым полом и серой столешницей - последний тренд
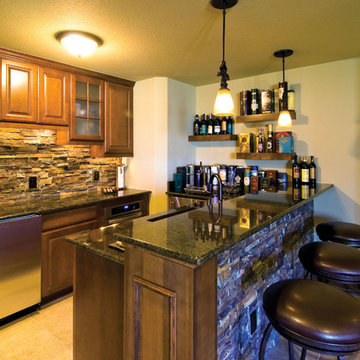
The wet bar features plenty of storage using custom cabinetry. Floating shelves add more storage for liquor. Undercabinet appliances create an uninterrupted counter space. ©Finished Basement Company

На фото: прямой домашний бар в современном стиле с плоскими фасадами, зелеными фасадами, зеркальным фартуком, паркетным полом среднего тона, коричневым полом и белой столешницей без мойки
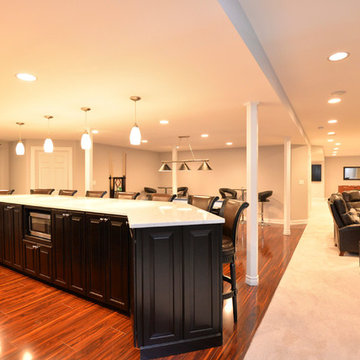
На фото: угловой домашний бар среднего размера в стиле модернизм с мойкой, врезной мойкой, фасадами с выступающей филенкой, черными фасадами, паркетным полом среднего тона, коричневым полом и белой столешницей

Behind the bar, there is ample storage and counter space to prepare.
Источник вдохновения для домашнего уюта: большой параллельный домашний бар в стиле кантри с мойкой, фасадами в стиле шейкер, серыми фасадами, паркетным полом среднего тона, столешницей из бетона, фартуком из дерева, коричневым полом и серой столешницей
Источник вдохновения для домашнего уюта: большой параллельный домашний бар в стиле кантри с мойкой, фасадами в стиле шейкер, серыми фасадами, паркетным полом среднего тона, столешницей из бетона, фартуком из дерева, коричневым полом и серой столешницей
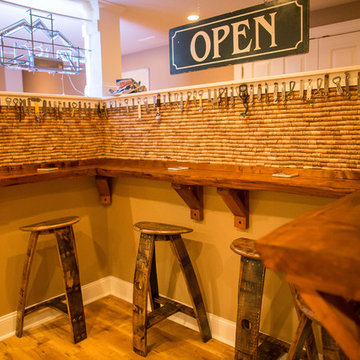
Идея дизайна: большой п-образный домашний бар в стиле рустика с барной стойкой, врезной мойкой, фасадами в стиле шейкер, темными деревянными фасадами, гранитной столешницей, коричневым фартуком, полом из керамической плитки и коричневым полом

Warm Open Space in the works for this beautiful midcentury renovation.
Свежая идея для дизайна: прямой домашний бар среднего размера в стиле модернизм с мойкой, плоскими фасадами, светлыми деревянными фасадами, мраморной столешницей, белым фартуком, фартуком из мрамора, светлым паркетным полом, коричневым полом и белой столешницей без раковины - отличное фото интерьера
Свежая идея для дизайна: прямой домашний бар среднего размера в стиле модернизм с мойкой, плоскими фасадами, светлыми деревянными фасадами, мраморной столешницей, белым фартуком, фартуком из мрамора, светлым паркетным полом, коричневым полом и белой столешницей без раковины - отличное фото интерьера
Оранжевый домашний бар с коричневым полом – фото дизайна интерьера
1