Оранжевый домашний бар с фасадами с выступающей филенкой – фото дизайна интерьера
Сортировать:
Бюджет
Сортировать:Популярное за сегодня
1 - 20 из 73 фото
1 из 3
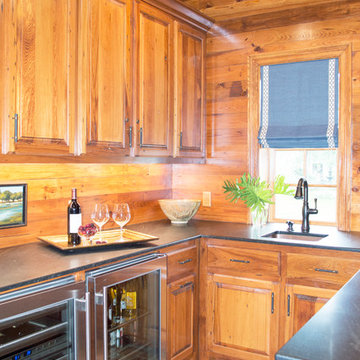
Entre Nous Design
Стильный дизайн: п-образный домашний бар среднего размера в стиле кантри с барной стойкой, врезной мойкой, фасадами с выступающей филенкой, темными деревянными фасадами, столешницей из бетона, коричневым фартуком, фартуком из дерева и кирпичным полом - последний тренд
Стильный дизайн: п-образный домашний бар среднего размера в стиле кантри с барной стойкой, врезной мойкой, фасадами с выступающей филенкой, темными деревянными фасадами, столешницей из бетона, коричневым фартуком, фартуком из дерева и кирпичным полом - последний тренд
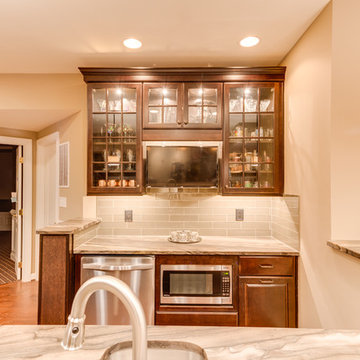
Designed by Beth Ingraham of Reico Kitchen & Bath in Frederick, MD this traditional bar design features Merillat Classic cabinets in the Somerton Hill doorstyle in Maple with a Kona finish. Countertops are leathered granite in the color Sequoia Brown.
Photos courtesy of BTW Images LLC / www.btwimages.com.
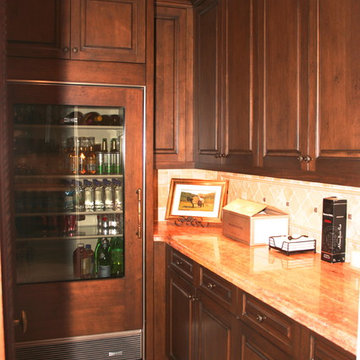
Dawn Maggio
На фото: маленький прямой домашний бар в классическом стиле с мойкой, фасадами с выступающей филенкой, темными деревянными фасадами, бежевым фартуком, фартуком из каменной плитки, кирпичным полом и мраморной столешницей для на участке и в саду с
На фото: маленький прямой домашний бар в классическом стиле с мойкой, фасадами с выступающей филенкой, темными деревянными фасадами, бежевым фартуком, фартуком из каменной плитки, кирпичным полом и мраморной столешницей для на участке и в саду с

Taking good care of this home and taking time to customize it to their family, the owners have completed four remodel projects with Castle.
The 2nd floor addition was completed in 2006, which expanded the home in back, where there was previously only a 1st floor porch. Now, after this remodel, the sunroom is open to the rest of the home and can be used in all four seasons.
On the 2nd floor, the home’s footprint greatly expanded from a tight attic space into 4 bedrooms and 1 bathroom.
The kitchen remodel, which took place in 2013, reworked the floorplan in small, but dramatic ways.
The doorway between the kitchen and front entry was widened and moved to allow for better flow, more countertop space, and a continuous wall for appliances to be more accessible. A more functional kitchen now offers ample workspace and cabinet storage, along with a built-in breakfast nook countertop.
All new stainless steel LG and Bosch appliances were ordered from Warners’ Stellian.
Another remodel in 2016 converted a closet into a wet bar allows for better hosting in the dining room.
In 2018, after this family had already added a 2nd story addition, remodeled their kitchen, and converted the dining room closet into a wet bar, they decided it was time to remodel their basement.
Finishing a portion of the basement to make a living room and giving the home an additional bathroom allows for the family and guests to have more personal space. With every project, solid oak woodwork has been installed, classic countertops and traditional tile selected, and glass knobs used.
Where the finished basement area meets the utility room, Castle designed a barn door, so the cat will never be locked out of its litter box.
The 3/4 bathroom is spacious and bright. The new shower floor features a unique pebble mosaic tile from Ceramic Tileworks. Bathroom sconces from Creative Lighting add a contemporary touch.
Overall, this home is suited not only to the home’s original character; it is also suited to house the owners’ family for a lifetime.
This home will be featured on the 2019 Castle Home Tour, September 28 – 29th. Showcased projects include their kitchen, wet bar, and basement. Not on tour is a second-floor addition including a master suite.

Floating shelves are sitting in front of a mirrored backsplash that helps reflect the light and make the space feel bigger than it is. Shallow bar height cabinets are below and offer more storage for liquor bottles. A raised countertop on the great room area offers seating for four.
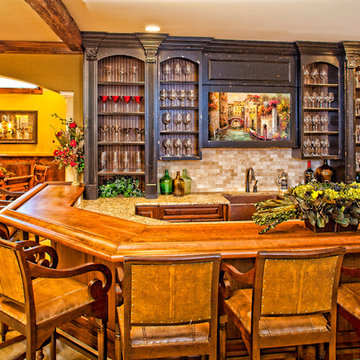
Пример оригинального дизайна: п-образный домашний бар в классическом стиле с ковровым покрытием, фасадами с выступающей филенкой, темными деревянными фасадами, деревянной столешницей, бежевым фартуком, фартуком из плитки мозаики и коричневой столешницей

Свежая идея для дизайна: прямой домашний бар в стиле неоклассика (современная классика) с мойкой, врезной мойкой, фасадами с выступающей филенкой, белыми фасадами, разноцветным фартуком, паркетным полом среднего тона и белой столешницей - отличное фото интерьера
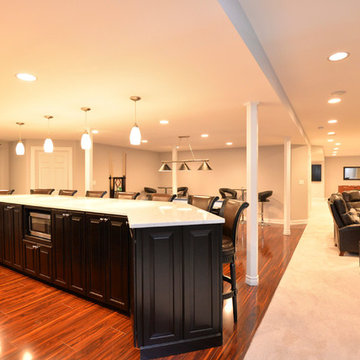
На фото: угловой домашний бар среднего размера в стиле модернизм с мойкой, врезной мойкой, фасадами с выступающей филенкой, черными фасадами, паркетным полом среднего тона, коричневым полом и белой столешницей

Julie Krueger
Пример оригинального дизайна: параллельный домашний бар среднего размера в классическом стиле с фасадами с выступающей филенкой, коричневыми фасадами, гранитной столешницей, зеркальным фартуком и светлым паркетным полом
Пример оригинального дизайна: параллельный домашний бар среднего размера в классическом стиле с фасадами с выступающей филенкой, коричневыми фасадами, гранитной столешницей, зеркальным фартуком и светлым паркетным полом
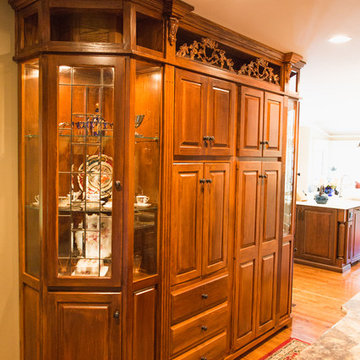
Eden Light Photography
Пример оригинального дизайна: большой параллельный домашний бар в классическом стиле с мойкой, фасадами с выступающей филенкой, темными деревянными фасадами и гранитной столешницей
Пример оригинального дизайна: большой параллельный домашний бар в классическом стиле с мойкой, фасадами с выступающей филенкой, темными деревянными фасадами и гранитной столешницей
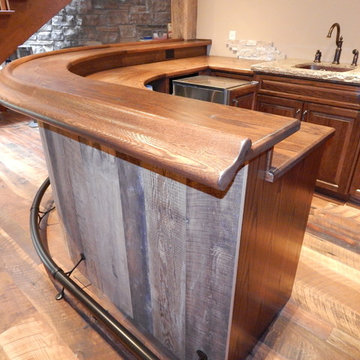
Before bar fridge and stone installation
На фото: домашний бар среднего размера в стиле кантри с врезной мойкой, фасадами с выступающей филенкой, темными деревянными фасадами, деревянной столешницей, темным паркетным полом и коричневым полом
На фото: домашний бар среднего размера в стиле кантри с врезной мойкой, фасадами с выступающей филенкой, темными деревянными фасадами, деревянной столешницей, темным паркетным полом и коричневым полом
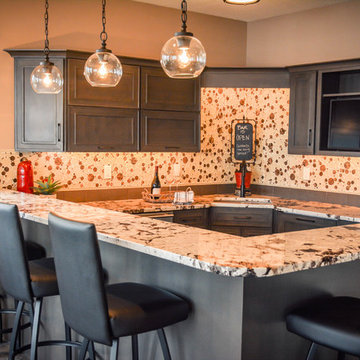
Источник вдохновения для домашнего уюта: п-образный домашний бар в классическом стиле с врезной мойкой, фасадами с выступающей филенкой, темными деревянными фасадами, столешницей из талькохлорита, разноцветным фартуком, фартуком из плитки мозаики, паркетным полом среднего тона и коричневым полом
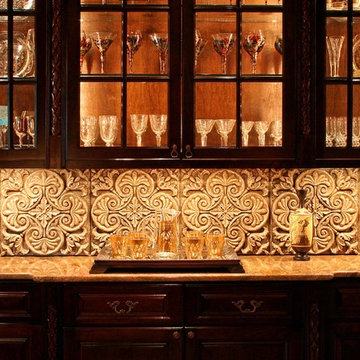
Unique backsplash
Идея дизайна: прямой домашний бар среднего размера в средиземноморском стиле с фасадами с выступающей филенкой, темными деревянными фасадами, столешницей из известняка, бежевым фартуком и фартуком из каменной плитки
Идея дизайна: прямой домашний бар среднего размера в средиземноморском стиле с фасадами с выступающей филенкой, темными деревянными фасадами, столешницей из известняка, бежевым фартуком и фартуком из каменной плитки
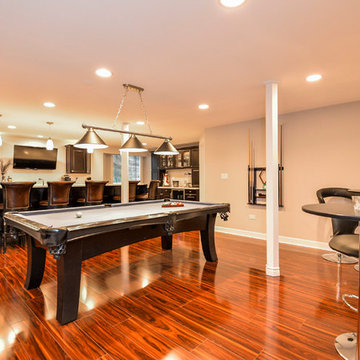
На фото: угловой домашний бар среднего размера в стиле модернизм с мойкой, врезной мойкой, фасадами с выступающей филенкой, черными фасадами, паркетным полом среднего тона, коричневым полом и белой столешницей
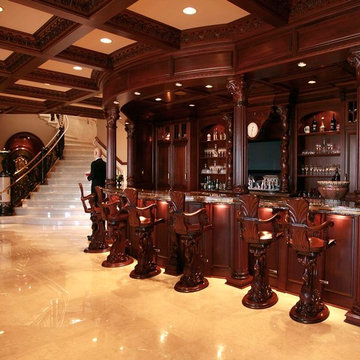
Идея дизайна: большой прямой домашний бар в классическом стиле с барной стойкой, фасадами с выступающей филенкой, фасадами цвета дерева среднего тона, гранитной столешницей, коричневым фартуком и полом из керамической плитки
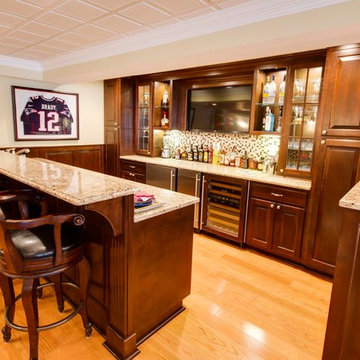
Стильный дизайн: большой п-образный домашний бар в классическом стиле с барной стойкой, врезной мойкой, фасадами с выступающей филенкой, фасадами цвета дерева среднего тона, гранитной столешницей, разноцветным фартуком, фартуком из плитки мозаики, светлым паркетным полом и коричневым полом - последний тренд
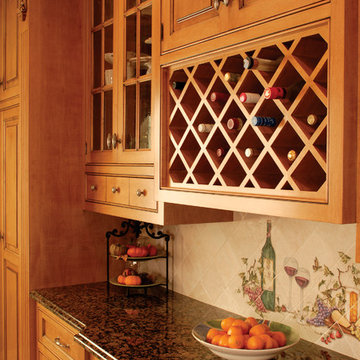
Wine Rack & Cabinetry by East End Country Kitchens
Photo by http://www.TonyLopezPhoto.com
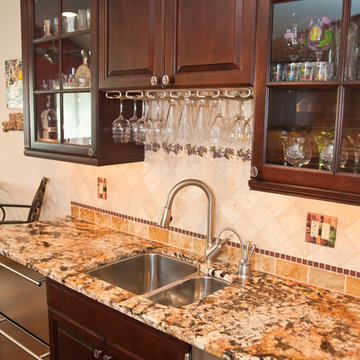
view of wet bar from the doorway
Источник вдохновения для домашнего уюта: прямой домашний бар среднего размера в классическом стиле с мойкой, врезной мойкой, фасадами с выступающей филенкой, темными деревянными фасадами, гранитной столешницей, бежевым фартуком, фартуком из керамической плитки и темным паркетным полом
Источник вдохновения для домашнего уюта: прямой домашний бар среднего размера в классическом стиле с мойкой, врезной мойкой, фасадами с выступающей филенкой, темными деревянными фасадами, гранитной столешницей, бежевым фартуком, фартуком из керамической плитки и темным паркетным полом
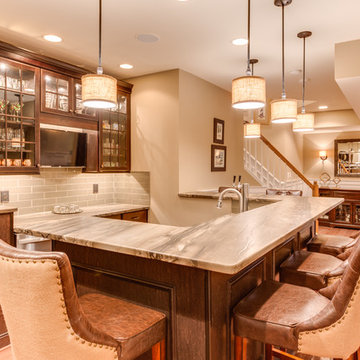
Designed by Beth Ingraham of Reico Kitchen & Bath in Frederick, MD this traditional bar design features Merillat Classic cabinets in the Somerton Hill doorstyle in Maple with a Kona finish. Countertops are leathered granite in the color Sequoia Brown.
Photos courtesy of BTW Images LLC / www.btwimages.com.
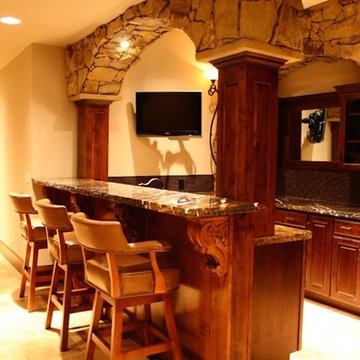
Идея дизайна: п-образный домашний бар среднего размера в классическом стиле с барной стойкой, фасадами с выступающей филенкой, темными деревянными фасадами, гранитной столешницей, коричневым фартуком, полом из травертина и бежевым полом
Оранжевый домашний бар с фасадами с выступающей филенкой – фото дизайна интерьера
1