Оранжевый, черный санузел – фото дизайна интерьера
Сортировать:
Бюджет
Сортировать:Популярное за сегодня
81 - 100 из 159 153 фото
1 из 3

Newly constructed double vanity bath with separate soaking tub and shower for two teenage sisters. Subway tile, herringbone tile, porcelain handle lever faucets, and schoolhouse style light fixtures give a vintage twist to a contemporary bath.
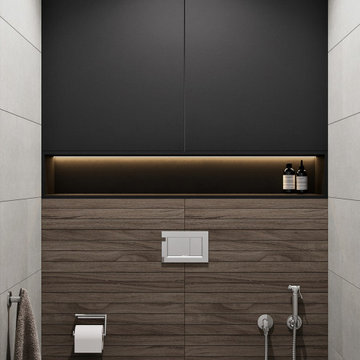
Свежая идея для дизайна: маленький туалет в современном стиле с черными фасадами, инсталляцией, серой плиткой, серыми стенами, полом из керамогранита, подвесной раковиной, черным полом и керамогранитной плиткой для на участке и в саду - отличное фото интерьера

These homeowners came to us to renovate a number of areas of their home. In their formal powder bath they wanted a sophisticated polished room that was elegant and custom in design. The formal powder was designed around stunning marble and gold wall tile with a custom starburst layout coming from behind the center of the birds nest round brass mirror. A white floating quartz countertop houses a vessel bowl sink and vessel bowl height faucet in polished nickel, wood panel and molding’s were painted black with a gold leaf detail which carried over to the ceiling for the WOW.

Ambiance végétale pour la salle de bains de 6m². Ici, le blanc se marie à merveille avec toutes les nuances de verts… des verts doux et tendres pour créer une atmosphère fraîche et apaisante, propice à la détente. Et pour réchauffer tout ça, rien de tel que le bois clair, à la fois chaleureux et lumineux. Nous avons préféré plutôt des meubles simples, en un bloc, sans fantaisie, pour un sentiment d'espace très agréable. La touche finale ? Un panneau décoratif aux motifs végétaux dans la douche / baignoire avec l’avantage de limiter le nombre de joints par rapport à des carreaux de carrelage, c’est donc plus facile à entretenir ! Et nous avons ajouté des roseaux artificiels mis en valeur dans de jolis paniers en osier.
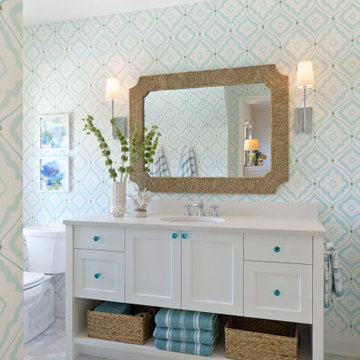
Пример оригинального дизайна: ванная комната в морском стиле с белыми фасадами, синими стенами, врезной раковиной, серым полом, белой столешницей и фасадами в стиле шейкер

An expansive traditional master bath featuring cararra marble, a vintage soaking tub, a 7' walk in shower, polished nickel fixtures, pental quartz, and a custom walk in closet

Conroy Tanzer
Стильный дизайн: маленький туалет в стиле неоклассика (современная классика) с зелеными стенами, полом из цементной плитки, подвесной раковиной и белым полом для на участке и в саду - последний тренд
Стильный дизайн: маленький туалет в стиле неоклассика (современная классика) с зелеными стенами, полом из цементной плитки, подвесной раковиной и белым полом для на участке и в саду - последний тренд

Andrea Rugg Photography
Идея дизайна: маленькая детская ванная комната в классическом стиле с синими фасадами, угловым душем, раздельным унитазом, черно-белой плиткой, керамической плиткой, синими стенами, мраморным полом, врезной раковиной, столешницей из искусственного кварца, серым полом, душем с распашными дверями, белой столешницей и фасадами в стиле шейкер для на участке и в саду
Идея дизайна: маленькая детская ванная комната в классическом стиле с синими фасадами, угловым душем, раздельным унитазом, черно-белой плиткой, керамической плиткой, синими стенами, мраморным полом, врезной раковиной, столешницей из искусственного кварца, серым полом, душем с распашными дверями, белой столешницей и фасадами в стиле шейкер для на участке и в саду

The original Art Nouveau stained glass windows were a striking element of the room, and informed the dramatic choice of colour for the vanity and upper walls, in conjunction with the terrazzo flooring.
Photographer: David Russel

Ken Wyner Photography
Источник вдохновения для домашнего уюта: ванная комната среднего размера в стиле неоклассика (современная классика) с коричневыми фасадами, унитазом-моноблоком, белой плиткой, плиткой кабанчик, серыми стенами, полом из керамической плитки, врезной раковиной, столешницей из искусственного кварца, черным полом, душем с распашными дверями, белой столешницей, душем в нише, душевой кабиной и плоскими фасадами
Источник вдохновения для домашнего уюта: ванная комната среднего размера в стиле неоклассика (современная классика) с коричневыми фасадами, унитазом-моноблоком, белой плиткой, плиткой кабанчик, серыми стенами, полом из керамической плитки, врезной раковиной, столешницей из искусственного кварца, черным полом, душем с распашными дверями, белой столешницей, душем в нише, душевой кабиной и плоскими фасадами

All black bathroom design with elongated hex tile.
На фото: ванная комната среднего размера в стиле лофт с унитазом-моноблоком, полом из цементной плитки, душевой кабиной, черными фасадами, черными стенами, монолитной раковиной, черным полом, белой столешницей, фасадами с утопленной филенкой, душем в нише, серой плиткой, плиткой кабанчик, столешницей из искусственного камня и открытым душем с
На фото: ванная комната среднего размера в стиле лофт с унитазом-моноблоком, полом из цементной плитки, душевой кабиной, черными фасадами, черными стенами, монолитной раковиной, черным полом, белой столешницей, фасадами с утопленной филенкой, душем в нише, серой плиткой, плиткой кабанчик, столешницей из искусственного камня и открытым душем с
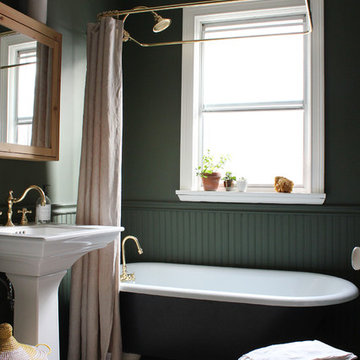
Идея дизайна: ванная комната в классическом стиле с ванной на ножках, душем над ванной, зелеными стенами, душевой кабиной, раковиной с пьедесталом, белым полом и шторкой для ванной

На фото: маленький туалет в стиле неоклассика (современная классика) с раздельным унитазом, серыми стенами, консольной раковиной, разноцветным полом, серой столешницей, фасадами островного типа и мраморной столешницей для на участке и в саду

Mark Bolton
Пример оригинального дизайна: главная ванная комната среднего размера в современном стиле с фасадами цвета дерева среднего тона, накладной ванной, душевой комнатой, унитазом-моноблоком, серой плиткой, мраморной плиткой, серыми стенами, полом из керамогранита, подвесной раковиной, мраморной столешницей, серым полом, открытым душем и плоскими фасадами
Пример оригинального дизайна: главная ванная комната среднего размера в современном стиле с фасадами цвета дерева среднего тона, накладной ванной, душевой комнатой, унитазом-моноблоком, серой плиткой, мраморной плиткой, серыми стенами, полом из керамогранита, подвесной раковиной, мраморной столешницей, серым полом, открытым душем и плоскими фасадами

TEAM
Architect: LDa Architecture & Interiors
Builder: 41 Degrees North Construction, Inc.
Landscape Architect: Wild Violets (Landscape and Garden Design on Martha's Vineyard)
Photographer: Sean Litchfield Photography

Источник вдохновения для домашнего уюта: большая главная ванная комната в стиле модернизм с фасадами цвета дерева среднего тона, двойным душем, унитазом-моноблоком, серой плиткой, серыми стенами, настольной раковиной, серым полом, душем с распашными дверями, черной столешницей, цементной плиткой, бетонным полом и столешницей из бетона

Our clients had been in their home since the early 1980’s and decided it was time for some updates. We took on the kitchen, two bathrooms and a powder room.
This petite master bathroom primarily had storage and space planning challenges. Since the wife uses a larger bath down the hall, this bath is primarily the husband’s domain and was designed with his needs in mind. We started out by converting an existing alcove tub to a new shower since the tub was never used. The custom shower base and decorative tile are now visible through the glass shower door and help to visually elongate the small room. A Kohler tailored vanity provides as much storage as possible in a small space, along with a small wall niche and large medicine cabinet to supplement. “Wood” plank tile, specialty wall covering and the darker vanity and glass accents give the room a more masculine feel as was desired. Floor heating and 1 piece ceramic vanity top add a bit of luxury to this updated modern feeling space.
Designed by: Susan Klimala, CKD, CBD
Photography by: Michael Alan Kaskel
For more information on kitchen and bath design ideas go to: www.kitchenstudio-ge.com

Amazing wall paper makes an impact on this one of a kind black powder room with gorgeous gold accents including an antique oval mirror.
Источник вдохновения для домашнего уюта: маленькая ванная комната в стиле фьюжн с черными стенами, фасадами с выступающей филенкой, черными фасадами, врезной раковиной, столешницей из искусственного кварца, черной столешницей, тумбой под одну раковину, встроенной тумбой и обоями на стенах для на участке и в саду
Источник вдохновения для домашнего уюта: маленькая ванная комната в стиле фьюжн с черными стенами, фасадами с выступающей филенкой, черными фасадами, врезной раковиной, столешницей из искусственного кварца, черной столешницей, тумбой под одну раковину, встроенной тумбой и обоями на стенах для на участке и в саду
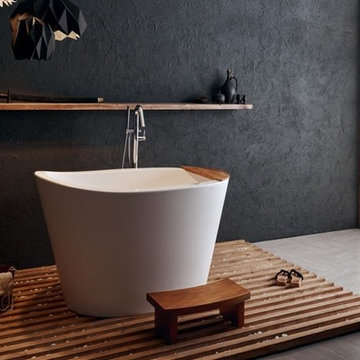
One of the most important things for those of us who like enjoying a hot bath, is the water temperature. As time passes, the water temperature in your bathtub drops down and requires you to constantly be adding hot water to maintain the temperature, which in turn requires large capacity water boilers, wasting water and electricity.
Made of state-of-the-art AquateX™ solid surface material, the Aquatica True Ofuro Japanese style bathtub with Tranquility bath heating system is fitted with a recirculation system (just like the traditional Japanese oidaki) and ozone disinfection system. The Tranquility bathtub heating system was designed to eliminate the hot water adding hassle and maintain the water temperature at a constant 104F /40C (41-45C in Europe and other markets).
The built-in Tranquility heating system is utilizing a low flow/high-efficiency ultra-quiet pump. Equipped with minimalist control panel, a standard 1.5kW inline water heater (US) or 2kW (Europe and other markets) with ozone disinfection, Bluetooth audio system, and underwater LED сhromotherapy system, the Tranquility system provides the ultimate luxury bathing experience.
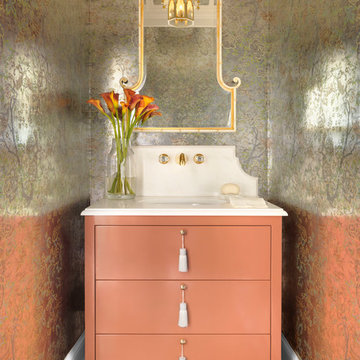
Alise O'Brien
Источник вдохновения для домашнего уюта: туалет среднего размера в классическом стиле с плоскими фасадами, врезной раковиной, мраморной столешницей, белой столешницей, паркетным полом среднего тона, коричневым полом и оранжевыми фасадами
Источник вдохновения для домашнего уюта: туалет среднего размера в классическом стиле с плоскими фасадами, врезной раковиной, мраморной столешницей, белой столешницей, паркетным полом среднего тона, коричневым полом и оранжевыми фасадами
Оранжевый, черный санузел – фото дизайна интерьера
5

