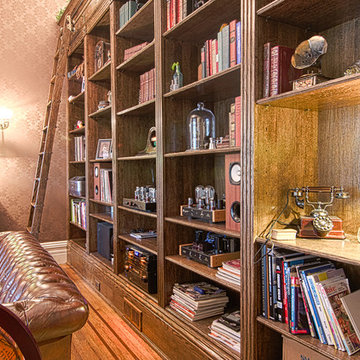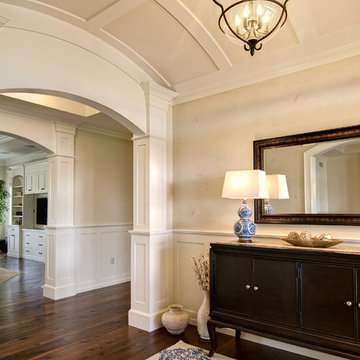Оранжевая, желтая гостиная комната – фото дизайна интерьера
Сортировать:
Бюджет
Сортировать:Популярное за сегодня
41 - 60 из 38 975 фото
1 из 3

Photo by Bozeman Daily Chronicle - Adrian Sanchez-Gonzales
*Plenty of rooms under the eaves for 2 sectional pieces doubling as twin beds
* One sectional piece doubles as headboard for a (hidden King size bed).
* Storage chests double as coffee tables.
* Laminate floors
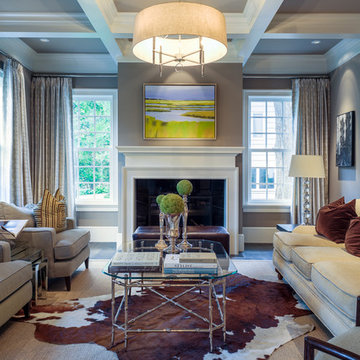
На фото: гостиная комната в стиле неоклассика (современная классика) с серыми стенами, темным паркетным полом и стандартным камином
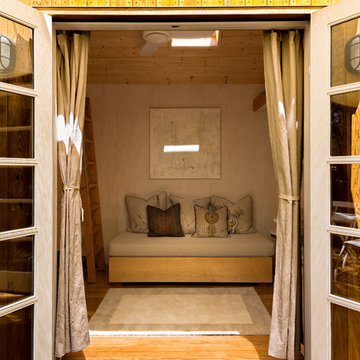
VIdeo Project - http://vimeo.com/chibimoku/vinastinyhouse
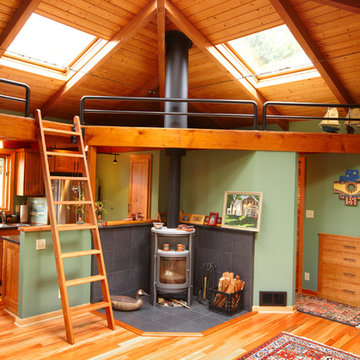
Steve Smith, ImaginePhotographics
Источник вдохновения для домашнего уюта: гостиная комната в стиле рустика с зелеными стенами, паркетным полом среднего тона и печью-буржуйкой
Источник вдохновения для домашнего уюта: гостиная комната в стиле рустика с зелеными стенами, паркетным полом среднего тона и печью-буржуйкой
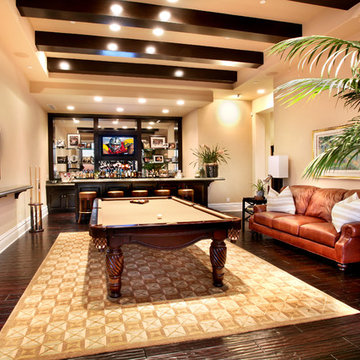
Legacy Custom Homes, Inc.
Newport Beach, CA
Пример оригинального дизайна: большая изолированная гостиная комната в морском стиле с бежевыми стенами, домашним баром, темным паркетным полом, мультимедийным центром и ковром на полу
Пример оригинального дизайна: большая изолированная гостиная комната в морском стиле с бежевыми стенами, домашним баром, темным паркетным полом, мультимедийным центром и ковром на полу

The new basement is the ultimate multi-functional space. A bar, foosball table, dartboard, and glass garage door with direct access to the back provide endless entertainment for guests; a cozy seating area with a whiteboard and pop-up television is perfect for Mike's work training sessions (or relaxing!); and a small playhouse and fun zone offer endless possibilities for the family's son, James.
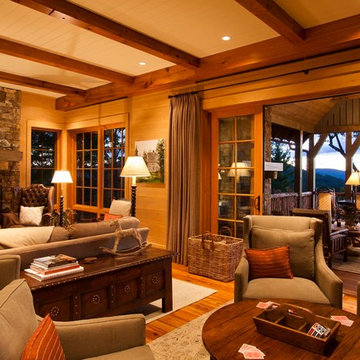
J.Weiland
На фото: гостиная комната в стиле рустика с бежевыми стенами, паркетным полом среднего тона, стандартным камином и фасадом камина из камня без телевизора с
На фото: гостиная комната в стиле рустика с бежевыми стенами, паркетным полом среднего тона, стандартным камином и фасадом камина из камня без телевизора с

Upon entering the penthouse the light and dark contrast continues. The exposed ceiling structure is stained to mimic the 1st floor's "tarred" ceiling. The reclaimed fir plank floor is painted a light vanilla cream. And, the hand plastered concrete fireplace is the visual anchor that all the rooms radiate off of. Tucked behind the fireplace is an intimate library space.
Photo by Lincoln Barber
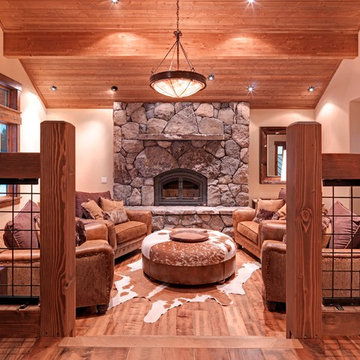
This 5,000+ square foot custom home was constructed from start to finish within 14 months under the watchful eye and strict building standards of the Lahontan Community in Truckee, California. Paying close attention to every dollar spent and sticking to our budget, we were able to incorporate mixed elements such as stone, steel, indigenous rock, tile, and reclaimed woods. This home truly portrays a masterpiece not only for the Owners but also to everyone involved in its construction.
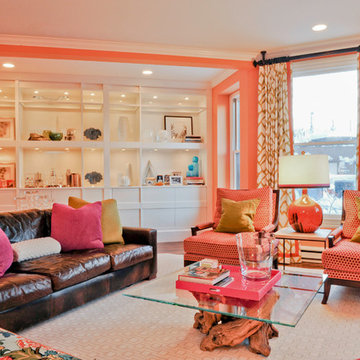
Bright colors add cheer to the open living room, carrying orange from the banquet accented with pops of pink, green all resting on a neutral brown leather couch.
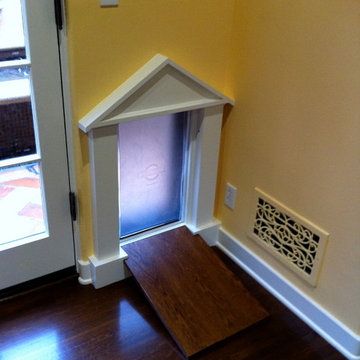
Decorative Dog Door with ramp that folds up into a security door.
На фото: гостиная комната в классическом стиле
На фото: гостиная комната в классическом стиле
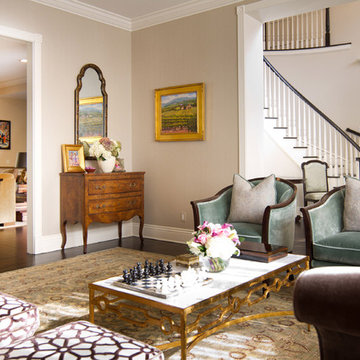
Photos by Erika Bierman Photography
www.erikabiermanphotography.com
На фото: гостиная комната в классическом стиле с бежевыми стенами
На фото: гостиная комната в классическом стиле с бежевыми стенами
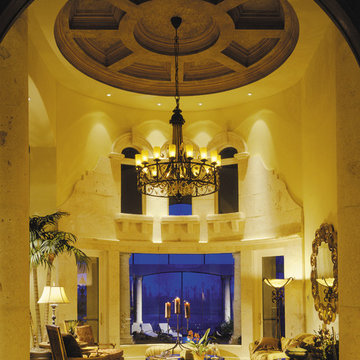
This is our Fiorentino home plan #6910, which evokes a strong Mediterranean influence with Terra Cotta roof tiles, carved limestone columns and corbels and cedar beamed pergola. This home's stately Living Room makes a dramatic impression with two story high radial coffered ceiling and stone framed glass wall. Please view this homes floor plan at our website Saterdesign.com and see why this is one of our most popular luxury home plans...
Photographer-Dan Forer
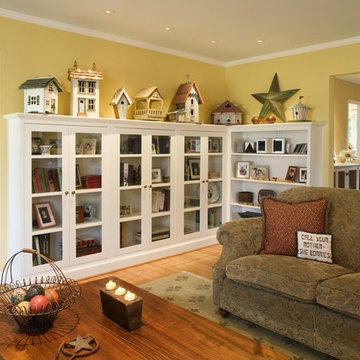
На фото: изолированная гостиная комната среднего размера в стиле фьюжн с желтыми стенами, светлым паркетным полом и коричневым полом без телевизора
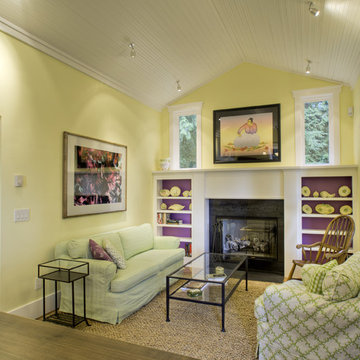
Betty Lu is a transitional, craftsman style guest house located on Whidbey Island. This colorful and quaint retreat was inspired by a Villeroy and Boch, French Garden Fleurence Collecton dinner plate.
Various materials used: stainless steel appliances and hardware; farmhouse sink; classic school house light fixtures; bamboo flooring; antique French furniture; custom bedding; custom tile designs from Ambiente European Tile and of course the vibrant use of violet used throughout the space to make it pop!
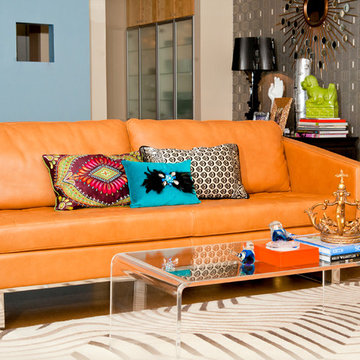
Red Egg Design Group | Mid Century Modern home in Phoenix, AZ | Courtney Lively Photography
Идея дизайна: гостиная комната в стиле модернизм с бетонным полом
Идея дизайна: гостиная комната в стиле модернизм с бетонным полом
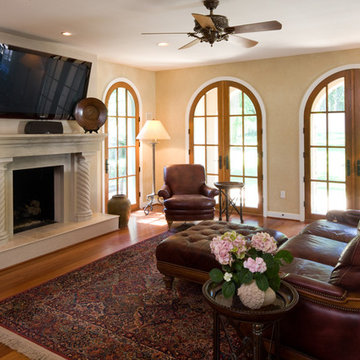
Photo by Anne Gummerson
Источник вдохновения для домашнего уюта: большая гостиная комната в средиземноморском стиле с бежевыми стенами и телевизором на стене
Источник вдохновения для домашнего уюта: большая гостиная комната в средиземноморском стиле с бежевыми стенами и телевизором на стене
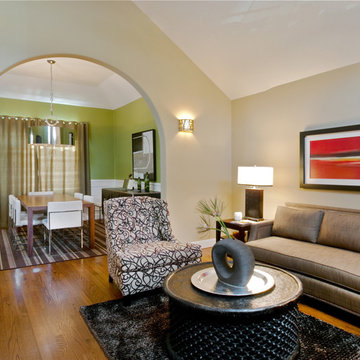
Идея дизайна: гостиная комната в современном стиле с бежевыми стенами и паркетным полом среднего тона
Оранжевая, желтая гостиная комната – фото дизайна интерьера
3
