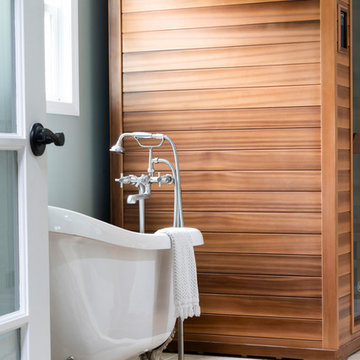Оранжевая ванная комната с ванной на ножках – фото дизайна интерьера
Сортировать:
Бюджет
Сортировать:Популярное за сегодня
41 - 60 из 183 фото
1 из 3
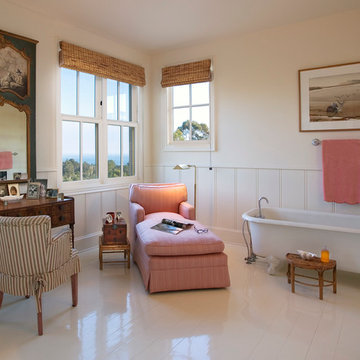
Her bathroom.
Идея дизайна: ванная комната в стиле фьюжн с ванной на ножках
Идея дизайна: ванная комната в стиле фьюжн с ванной на ножках
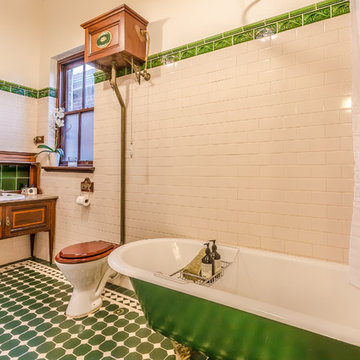
Пример оригинального дизайна: ванная комната в стиле фьюжн с ванной на ножках, керамогранитной плиткой, зеленой плиткой, белой плиткой, унитазом-моноблоком, накладной раковиной, полом из керамической плитки и белыми стенами
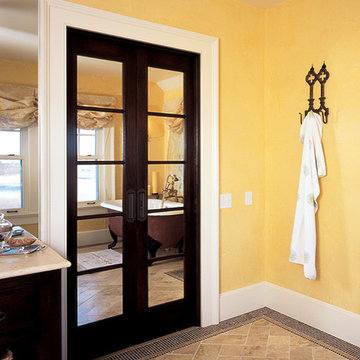
Upstate Door makes hand-crafted custom, semi-custom and standard interior and exterior doors from a full array of wood species and MDF materials.
Double French 5 lite Mirror Pocket Doors
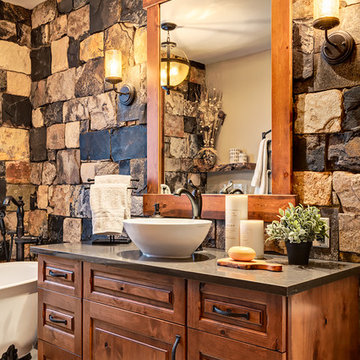
Calgary Photos
Свежая идея для дизайна: маленькая главная ванная комната в стиле рустика с фасадами островного типа, фасадами цвета дерева среднего тона, ванной на ножках, унитазом-моноблоком, разноцветной плиткой, плиткой из листового камня, бежевыми стенами, полом из керамической плитки, раковиной с пьедесталом и столешницей из искусственного кварца для на участке и в саду - отличное фото интерьера
Свежая идея для дизайна: маленькая главная ванная комната в стиле рустика с фасадами островного типа, фасадами цвета дерева среднего тона, ванной на ножках, унитазом-моноблоком, разноцветной плиткой, плиткой из листового камня, бежевыми стенами, полом из керамической плитки, раковиной с пьедесталом и столешницей из искусственного кварца для на участке и в саду - отличное фото интерьера
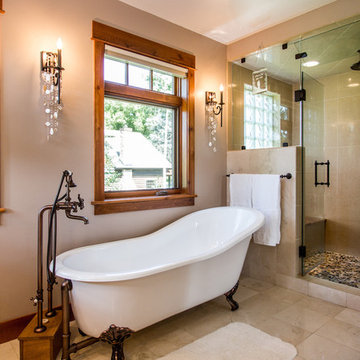
Charlie Dresen
Источник вдохновения для домашнего уюта: главная ванная комната в современном стиле с ванной на ножках, бежевой плиткой и мраморным полом
Источник вдохновения для домашнего уюта: главная ванная комната в современном стиле с ванной на ножках, бежевой плиткой и мраморным полом
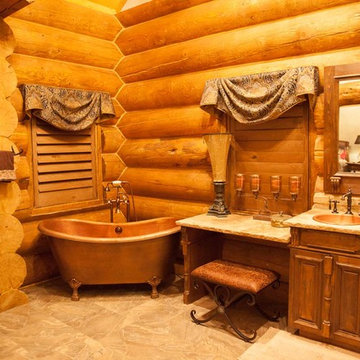
Идея дизайна: большая главная ванная комната в стиле рустика с плоскими фасадами, темными деревянными фасадами, бежевыми стенами, бетонным полом, столешницей из известняка, разноцветным полом, ванной на ножках и монолитной раковиной

No strangers to remodeling, the new owners of this St. Paul tudor knew they could update this decrepit 1920 duplex into a single-family forever home.
A list of desired amenities was a catalyst for turning a bedroom into a large mudroom, an open kitchen space where their large family can gather, an additional exterior door for direct access to a patio, two home offices, an additional laundry room central to bedrooms, and a large master bathroom. To best understand the complexity of the floor plan changes, see the construction documents.
As for the aesthetic, this was inspired by a deep appreciation for the durability, colors, textures and simplicity of Norwegian design. The home’s light paint colors set a positive tone. An abundance of tile creates character. New lighting reflecting the home’s original design is mixed with simplistic modern lighting. To pay homage to the original character several light fixtures were reused, wallpaper was repurposed at a ceiling, the chimney was exposed, and a new coffered ceiling was created.
Overall, this eclectic design style was carefully thought out to create a cohesive design throughout the home.
Come see this project in person, September 29 – 30th on the 2018 Castle Home Tour.
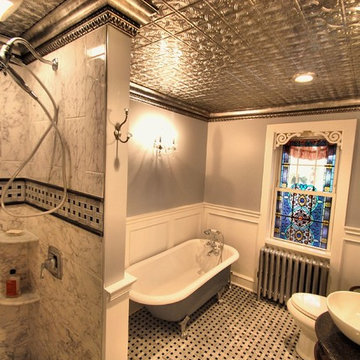
Bath Remodel in Amityville, NY by Incredible Home Improvements, LLC.
Свежая идея для дизайна: главная ванная комната среднего размера в классическом стиле с настольной раковиной, фасадами островного типа, фасадами цвета дерева среднего тона, столешницей из гранита, ванной на ножках, душем в нише, унитазом-моноблоком, разноцветной плиткой, керамогранитной плиткой, серыми стенами и мраморным полом - отличное фото интерьера
Свежая идея для дизайна: главная ванная комната среднего размера в классическом стиле с настольной раковиной, фасадами островного типа, фасадами цвета дерева среднего тона, столешницей из гранита, ванной на ножках, душем в нише, унитазом-моноблоком, разноцветной плиткой, керамогранитной плиткой, серыми стенами и мраморным полом - отличное фото интерьера
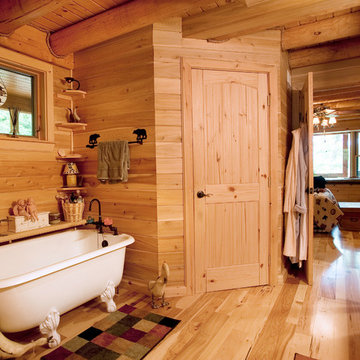
Home by: Katahdin Cedar Log Homes
Photos by: Brian Fitzgerald, Fitzgerald Photo
Источник вдохновения для домашнего уюта: маленькая главная ванная комната в стиле рустика с ванной на ножках и паркетным полом среднего тона для на участке и в саду
Источник вдохновения для домашнего уюта: маленькая главная ванная комната в стиле рустика с ванной на ножках и паркетным полом среднего тона для на участке и в саду
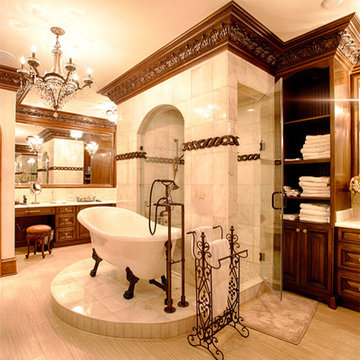
Свежая идея для дизайна: большая главная ванная комната в классическом стиле с фасадами с декоративным кантом, темными деревянными фасадами, ванной на ножках, душевой комнатой, серой плиткой, белой плиткой, мраморной плиткой, бежевыми стенами, полом из керамогранита, врезной раковиной и мраморной столешницей - отличное фото интерьера
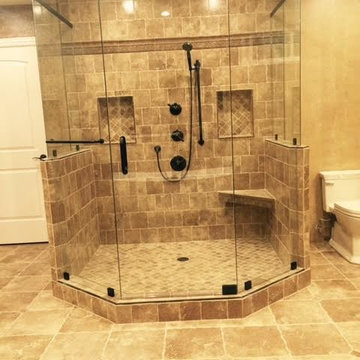
Свежая идея для дизайна: главная ванная комната в классическом стиле с фасадами с выступающей филенкой, светлыми деревянными фасадами, ванной на ножках, открытым душем, коричневой плиткой, керамической плиткой, коричневыми стенами, полом из керамической плитки, врезной раковиной, столешницей из гранита, коричневым полом и душем с распашными дверями - отличное фото интерьера
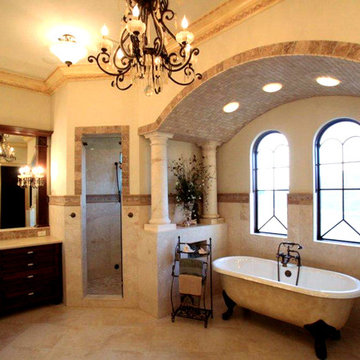
The Master Bathroom is symmetrical and centers on a clawfoot tub with double windows and columns. Tile accents.
Источник вдохновения для домашнего уюта: большая главная ванная комната в средиземноморском стиле с фасадами островного типа, темными деревянными фасадами, мраморной столешницей, ванной на ножках, открытым душем, раздельным унитазом, разноцветной плиткой, цементной плиткой, бежевыми стенами, мраморным полом и врезной раковиной
Источник вдохновения для домашнего уюта: большая главная ванная комната в средиземноморском стиле с фасадами островного типа, темными деревянными фасадами, мраморной столешницей, ванной на ножках, открытым душем, раздельным унитазом, разноцветной плиткой, цементной плиткой, бежевыми стенами, мраморным полом и врезной раковиной
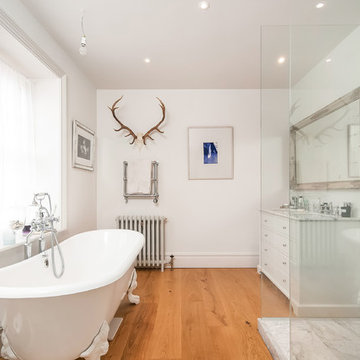
Идея дизайна: главная ванная комната среднего размера в стиле неоклассика (современная классика) с белыми фасадами, ванной на ножках, керамогранитной плиткой, белыми стенами, паркетным полом среднего тона, столешницей из гранита, коричневым полом, открытым душем, угловым душем, серой плиткой, врезной раковиной и плоскими фасадами
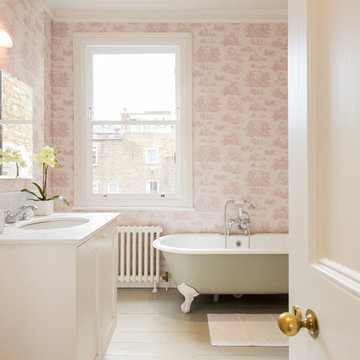
На фото: ванная комната в классическом стиле с фасадами в стиле шейкер, белыми фасадами, ванной на ножках, розовой плиткой, розовыми стенами, светлым паркетным полом, врезной раковиной и белым полом
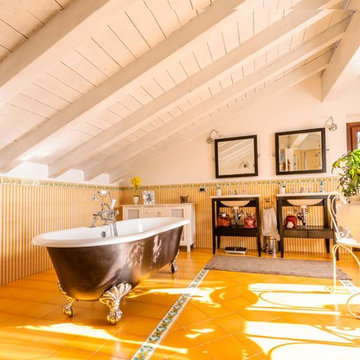
Стильный дизайн: ванная комната в стиле кантри с консольной раковиной, темными деревянными фасадами, ванной на ножках, желтой плиткой и желтыми стенами - последний тренд
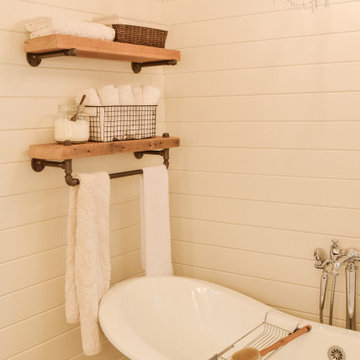
Пример оригинального дизайна: главная ванная комната среднего размера в стиле кантри с темными деревянными фасадами, ванной на ножках, угловым душем, коричневой плиткой, белой плиткой, керамогранитной плиткой, белыми стенами, полом из керамогранита, накладной раковиной, столешницей из искусственного кварца, разноцветным полом, душем с распашными дверями и белой столешницей
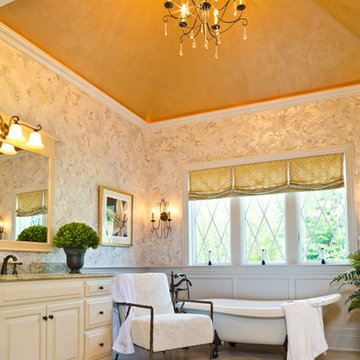
Roland Builder, Inc. built this lovely English Manor inspired home with a modern flair for the 2014 Street of Dreams, sponsored by the local Home Builders Association. The spacious home has five bedrooms, four full and one half baths, a finished bonus room, and a three-car garage. A cobblestone walkway allows visitors to experience the many exterior details that create a façade true to the English tradition.
Alan Wycheck Photography
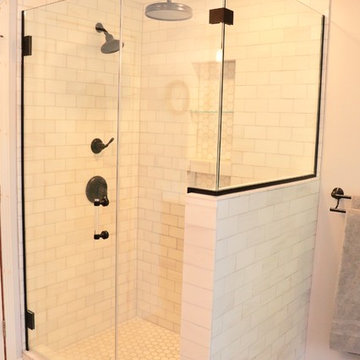
This client loves the spa and wanted that to be interjected into their master suit bath. We selected light airy colors to keep the space feeling large, bright and inviting. However, they do love more traditional wood tones so we stayed dark with the Cherry cabinets and pulled that tone out in the hardware to meld everything together.
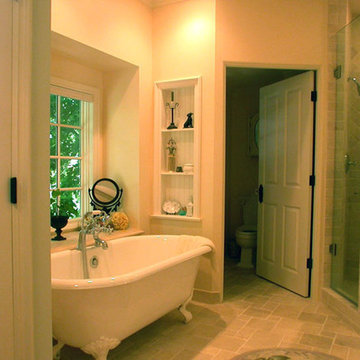
Complete renovation of this master bath and dressing area included adding the bay window bump out with a large marble topped ledge for display and keeping bath time necessities within arm's reach. A pair of bead-board backed niches add more display space. Room for the toilet enclosure was borrowed from a closet in an adjacent bedroom.
Оранжевая ванная комната с ванной на ножках – фото дизайна интерьера
3
