Оранжевая ванная комната с столешницей из гранита – фото дизайна интерьера
Сортировать:
Бюджет
Сортировать:Популярное за сегодня
141 - 160 из 1 711 фото
1 из 3
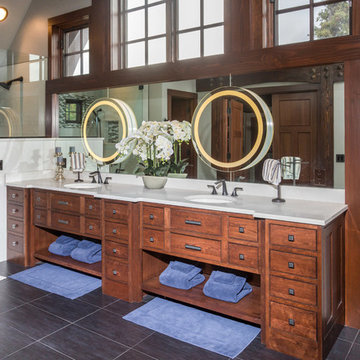
DMD Real Estate Photography
Пример оригинального дизайна: большая главная ванная комната в стиле рустика с фасадами цвета дерева среднего тона, белой плиткой, разноцветной плиткой, белыми стенами, полом из керамической плитки, врезной раковиной, столешницей из гранита, серым полом, открытым душем, удлиненной плиткой и фасадами с декоративным кантом
Пример оригинального дизайна: большая главная ванная комната в стиле рустика с фасадами цвета дерева среднего тона, белой плиткой, разноцветной плиткой, белыми стенами, полом из керамической плитки, врезной раковиной, столешницей из гранита, серым полом, открытым душем, удлиненной плиткой и фасадами с декоративным кантом
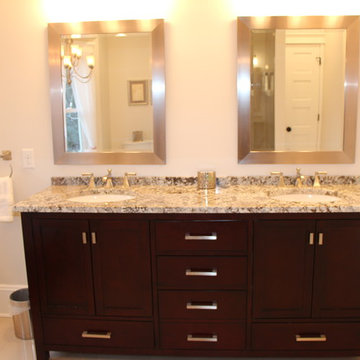
Стильный дизайн: большая главная ванная комната в классическом стиле с темными деревянными фасадами, столешницей из гранита, раздельным унитазом, белой плиткой, фасадами в стиле шейкер, двойным душем, зеркальной плиткой, белыми стенами, врезной раковиной, белым полом и душем с распашными дверями - последний тренд
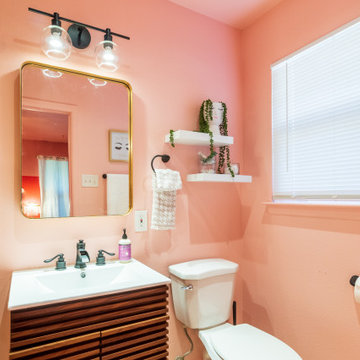
The PINK ROOM bathroom! My personal favorite decor item here is the lady face vase with pearl strand foliage that looks like curly locks. Would you wake up and make up here?
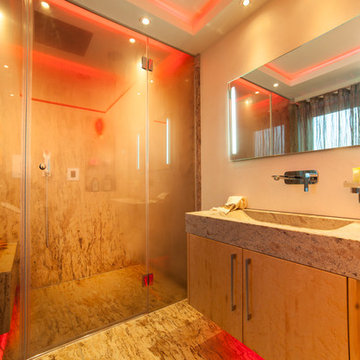
Luxus Bad- & Raumdesign by Torsten Müller
Lifestyle in Badkonzepten, Badplanung und Badobjekten
Erleben Sie Räume der absoluten Entspannung. Gönnen Sie sich eine Oase der Ruhe. Mit einzigartigen Bad-Konzepten realisiert Torsten Müller Ihre Bedürfnisse nach Spa und Wellness der Extraklasse. Mit seinen außergewöhnlichen Installationen zählt das Studio Torsten Müller zur deutschen Elite und setzt europaweit Maßstäbe im Baddesign.
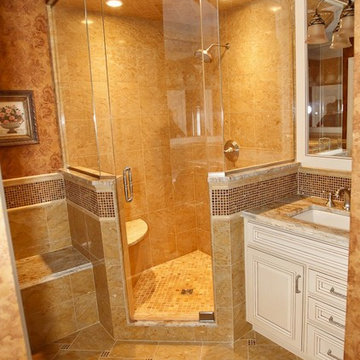
A Tuscan feel with warm tones, combining patterns and textures. A steam shower, private toilet area, double vanities and storage tower.
Пример оригинального дизайна: главная ванная комната среднего размера в средиземноморском стиле с фасадами с выступающей филенкой, белыми фасадами, угловым душем, бежевой плиткой, плиткой мозаикой, бежевыми стенами, полом из керамической плитки, врезной раковиной и столешницей из гранита
Пример оригинального дизайна: главная ванная комната среднего размера в средиземноморском стиле с фасадами с выступающей филенкой, белыми фасадами, угловым душем, бежевой плиткой, плиткой мозаикой, бежевыми стенами, полом из керамической плитки, врезной раковиной и столешницей из гранита
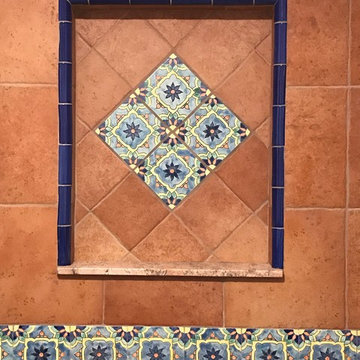
Shower Shelf
На фото: маленькая ванная комната в стиле фьюжн с фасадами в стиле шейкер, темными деревянными фасадами, угловым душем, раздельным унитазом, красной плиткой, керамогранитной плиткой, желтыми стенами, полом из керамогранита, душевой кабиной, врезной раковиной, столешницей из гранита, коричневым полом, душем с распашными дверями и коричневой столешницей для на участке и в саду
На фото: маленькая ванная комната в стиле фьюжн с фасадами в стиле шейкер, темными деревянными фасадами, угловым душем, раздельным унитазом, красной плиткой, керамогранитной плиткой, желтыми стенами, полом из керамогранита, душевой кабиной, врезной раковиной, столешницей из гранита, коричневым полом, душем с распашными дверями и коричневой столешницей для на участке и в саду
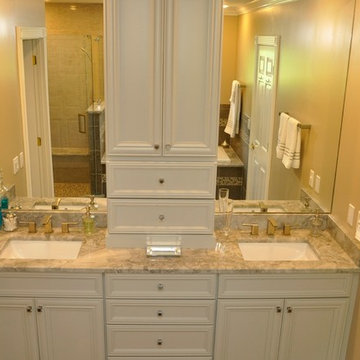
Hannah Gilker Photography
Свежая идея для дизайна: главная ванная комната среднего размера в стиле неоклассика (современная классика) с врезной раковиной, фасадами с утопленной филенкой, серыми фасадами, столешницей из гранита, накладной ванной, угловым душем, серой плиткой, керамогранитной плиткой, серыми стенами и полом из керамогранита - отличное фото интерьера
Свежая идея для дизайна: главная ванная комната среднего размера в стиле неоклассика (современная классика) с врезной раковиной, фасадами с утопленной филенкой, серыми фасадами, столешницей из гранита, накладной ванной, угловым душем, серой плиткой, керамогранитной плиткой, серыми стенами и полом из керамогранита - отличное фото интерьера
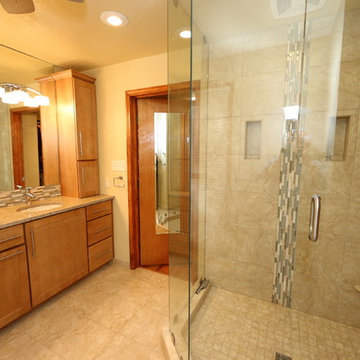
2012 REMY Award 30K-60K
Designer: Sonya Lange
Lead Carpenter: Bob Pinney
Mission Kitchen & Bath
Love Photos
На фото: главная ванная комната среднего размера в стиле неоклассика (современная классика) с фасадами в стиле шейкер, светлыми деревянными фасадами, угловым душем, бежевой плиткой, керамической плиткой, бежевыми стенами, полом из керамической плитки, врезной раковиной, столешницей из гранита, бежевым полом и душем с распашными дверями
На фото: главная ванная комната среднего размера в стиле неоклассика (современная классика) с фасадами в стиле шейкер, светлыми деревянными фасадами, угловым душем, бежевой плиткой, керамической плиткой, бежевыми стенами, полом из керамической плитки, врезной раковиной, столешницей из гранита, бежевым полом и душем с распашными дверями
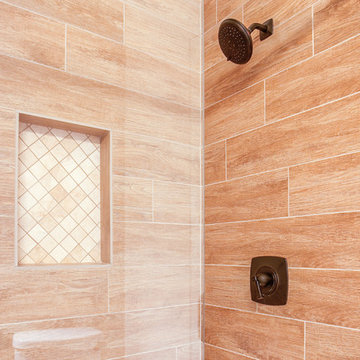
Ariana with ANM photography
Идея дизайна: детская ванная комната среднего размера в стиле кантри с фасадами в стиле шейкер, белыми фасадами, душем над ванной, бежевой плиткой, керамической плиткой, бежевыми стенами, паркетным полом среднего тона, врезной раковиной, столешницей из гранита, коричневым полом и шторкой для ванной
Идея дизайна: детская ванная комната среднего размера в стиле кантри с фасадами в стиле шейкер, белыми фасадами, душем над ванной, бежевой плиткой, керамической плиткой, бежевыми стенами, паркетным полом среднего тона, врезной раковиной, столешницей из гранита, коричневым полом и шторкой для ванной
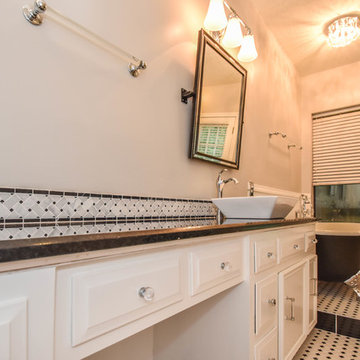
This Houston bathroom remodel is timeless, yet on-trend - with creative tile patterns, polished chrome and a black-and-white palette lending plenty of glamour and visual drama.
"We incorporated many of the latest bathroom design trends - like the metallic finish on the claw feet of the tub; crisp, bright whites and the oversized tiles on the shower wall," says Outdoor Homescapes' interior project designer, Lisha Maxey. "But the overall look is classic and elegant and will hold up well for years to come."
As you can see from the "before" pictures, this 300-square foot, long, narrow space has come a long way from its outdated, wallpaper-bordered beginnings.
"The client - a Houston woman who works as a physician's assistant - had absolutely no idea what to do with her bathroom - she just knew she wanted it updated," says Outdoor Homescapes of Houston owner Wayne Franks. "Lisha did a tremendous job helping this woman find her own personal style while keeping the project enjoyable and organized."
Let's start the tour with the new, updated floors. Black-and-white Carrara marble mosaic tile has replaced the old 8-inch tiles. (All the tile, by the way, came from Floor & Décor. So did the granite countertop.)
The walls, meanwhile, have gone from ho-hum beige to Agreeable Gray by Sherwin Williams. (The trim is Reflective White, also by Sherwin Williams.)
Polished "Absolute Black" granite now gleams where the pink-and-gray marble countertops used to be; white vessel bowls have replaced the black undermount black sinks and the cabinets got an update with glass-and-chrome knobs and pulls (note the matching towel bars):
The outdated black tub also had to go. In its place we put a doorless shower.
Across from the shower sits a claw foot tub - a 66' inch Sanford cast iron model in black, with polished chrome Imperial feet. "The waincoting behind it and chandelier above it," notes Maxey, "adds an upscale, finished look and defines the tub area as a separate space."
The shower wall features 6 x 18-inch tiles in a brick pattern - "White Ice" porcelain tile on top, "Absolute Black" granite on the bottom. A beautiful tile mosaic border - Bianco Carrara basketweave marble - serves as an accent ribbon between the two. Covering the shower floor - a classic white porcelain hexagon tile. Mounted above - a polished chrome European rainshower head.
"As always, the client was able to look at - and make changes to - 3D renderings showing how the bathroom would look from every angle when done," says Franks. "Having that kind of control over the details has been crucial to our client satisfaction," says Franks. "And it's definitely paid off for us, in all our great reviews on Houzz and in our Best of Houzz awards for customer service."
And now on to final details!
Accents and décor from Restoration Hardware definitely put Maxey's designer touch on the space - the iron-and-wood French chandelier, polished chrome vanity lights and swivel mirrors definitely knocked this bathroom remodel out of the park!
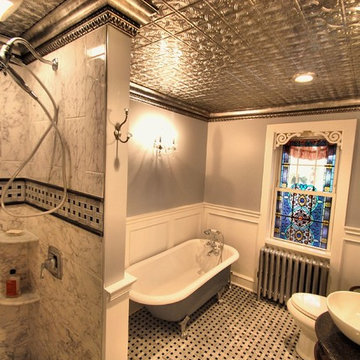
Bath Remodel in Amityville, NY by Incredible Home Improvements, LLC.
Свежая идея для дизайна: главная ванная комната среднего размера в классическом стиле с настольной раковиной, фасадами островного типа, фасадами цвета дерева среднего тона, столешницей из гранита, ванной на ножках, душем в нише, унитазом-моноблоком, разноцветной плиткой, керамогранитной плиткой, серыми стенами и мраморным полом - отличное фото интерьера
Свежая идея для дизайна: главная ванная комната среднего размера в классическом стиле с настольной раковиной, фасадами островного типа, фасадами цвета дерева среднего тона, столешницей из гранита, ванной на ножках, душем в нише, унитазом-моноблоком, разноцветной плиткой, керамогранитной плиткой, серыми стенами и мраморным полом - отличное фото интерьера
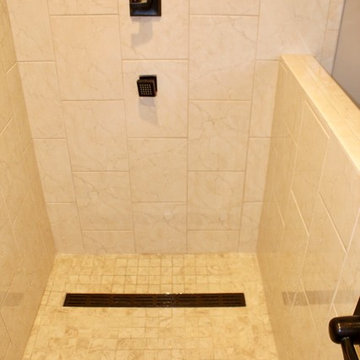
Before this bathroom was built we did a lot of remodel work in order to create the space required for all of the features wanted by our customer. All original work was removed. The remodeling included, removing a closet from the bedroom in order to open up more space, building a half-wall for the shower, removing previous exterior window, and reinstalling exterior window to a different position within the bathroom. As a result of the window repositioning, there was also exterior work done, which included siding. Additionally, new plumbing was put in, the electrical was updated, and an exhaust fan was installed.
Once the space was ready we painted, installed new crown moulding, porcelain tile floor, bathroom vanity counter with undermount sink, pendant light fixtures, and toto toilet.
For the shower, we designed the plan together with our customer and decided on porcelain tile with a mosaic border, and glass half-wall with glass hinged shower door. A floating corner seat was built, along with a malibu shelf. The shower fixtures are from the Moen Dryden Shower collection. The on/off shower knob was custom-installed with plumbing on the half-wall to ensure easy functional access while entering and leaving the shower.
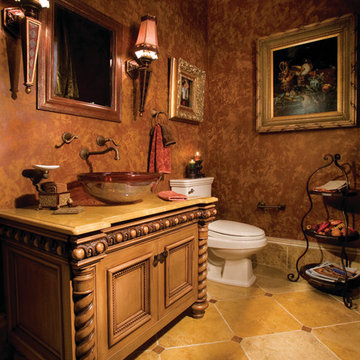
Powder Bathroom of The Sater Design Collection's Tuscan, Luxury Home Plan - "Villa Sabina" (Plan #8086). saterdesign.com
Источник вдохновения для домашнего уюта: огромная главная ванная комната в средиземноморском стиле с настольной раковиной, фасадами с утопленной филенкой, фасадами цвета дерева среднего тона, столешницей из гранита, раздельным унитазом, бежевой плиткой, каменной плиткой, разноцветными стенами и полом из травертина
Источник вдохновения для домашнего уюта: огромная главная ванная комната в средиземноморском стиле с настольной раковиной, фасадами с утопленной филенкой, фасадами цвета дерева среднего тона, столешницей из гранита, раздельным унитазом, бежевой плиткой, каменной плиткой, разноцветными стенами и полом из травертина
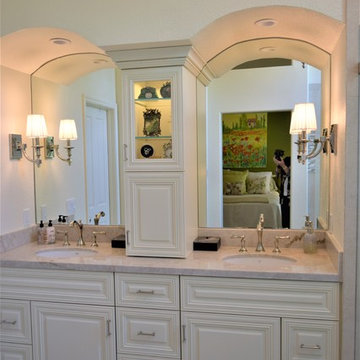
Свежая идея для дизайна: главная ванная комната среднего размера в классическом стиле с фасадами с декоративным кантом, белыми фасадами, душем без бортиков, унитазом-моноблоком, белой плиткой, керамогранитной плиткой, полом из керамогранита, врезной раковиной, столешницей из гранита, белым полом, открытым душем, белой столешницей, бежевыми стенами, тумбой под две раковины и встроенной тумбой - отличное фото интерьера
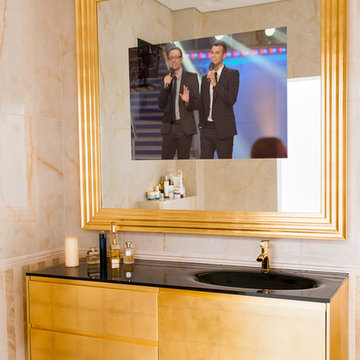
Bathroom Vanity Mirror / TV on - This Hiframe unit is elegant solution to hide your TV in the bathroom. It doubles as a beautiful mirror when turned off.
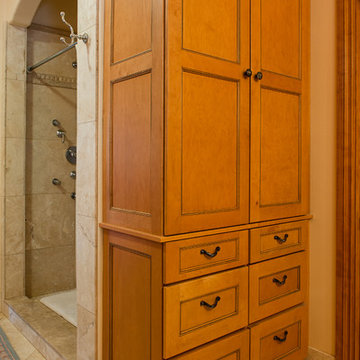
Linen Closet in Picadilly cabinet door style by Medallion Cabinetry in Maple with Cashew stain and Chocolate glazing. The mood is set using the Picadilly cabinet door style from Medallion Cabinetry in Maple with Cashew stain and Chocolate glazing.
Photos by Zach Luellan Photography.
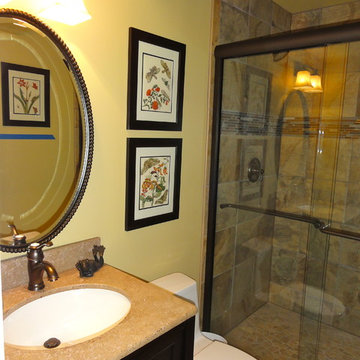
Пример оригинального дизайна: маленькая ванная комната в классическом стиле с врезной раковиной, столешницей из гранита, унитазом-моноблоком, бежевой плиткой, каменной плиткой, желтыми стенами, фасадами в стиле шейкер, душем в нише, полом из керамической плитки и душевой кабиной для на участке и в саду
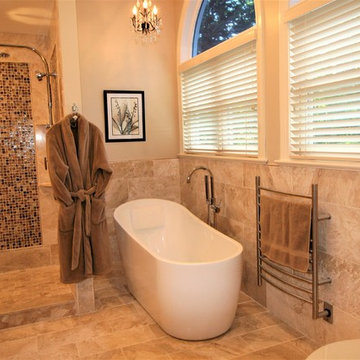
Стильный дизайн: большая главная ванная комната в классическом стиле с фасадами в стиле шейкер, темными деревянными фасадами, отдельно стоящей ванной, угловым душем, раздельным унитазом, бежевой плиткой, бежевыми стенами, накладной раковиной, столешницей из гранита, бежевым полом, открытым душем, мраморной плиткой, мраморным полом и разноцветной столешницей - последний тренд
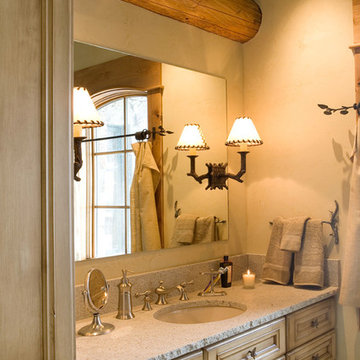
Пример оригинального дизайна: большая главная ванная комната в стиле рустика с фасадами с утопленной филенкой, светлыми деревянными фасадами и столешницей из гранита
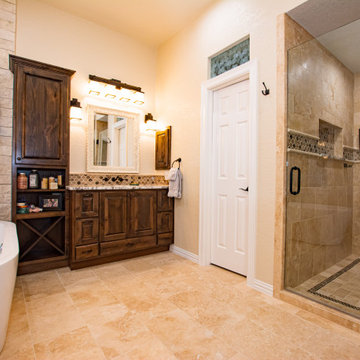
Идея дизайна: главная ванная комната в классическом стиле с фасадами с выступающей филенкой, коричневыми фасадами, отдельно стоящей ванной, открытым душем, коричневой плиткой, плиткой из травертина, бежевыми стенами, полом из травертина, врезной раковиной, столешницей из гранита, бежевым полом и душем с распашными дверями
Оранжевая ванная комната с столешницей из гранита – фото дизайна интерьера
8