Оранжевая ванная комната с серой столешницей – фото дизайна интерьера
Сортировать:
Бюджет
Сортировать:Популярное за сегодня
161 - 179 из 179 фото
1 из 3

This 1960s home was in original condition and badly in need of some functional and cosmetic updates. We opened up the great room into an open concept space, converted the half bathroom downstairs into a full bath, and updated finishes all throughout with finishes that felt period-appropriate and reflective of the owner's Asian heritage.
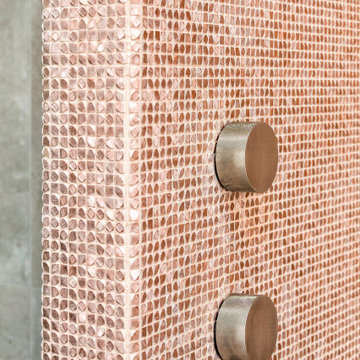
Master Ensuite with feature tiled wet room.
Стильный дизайн: большая главная ванная комната в современном стиле с серыми фасадами, ванной в нише, душевой комнатой, унитазом-моноблоком, серой плиткой, настольной раковиной, серым полом, открытым душем, серой столешницей, нишей, тумбой под две раковины и подвесной тумбой - последний тренд
Стильный дизайн: большая главная ванная комната в современном стиле с серыми фасадами, ванной в нише, душевой комнатой, унитазом-моноблоком, серой плиткой, настольной раковиной, серым полом, открытым душем, серой столешницей, нишей, тумбой под две раковины и подвесной тумбой - последний тренд
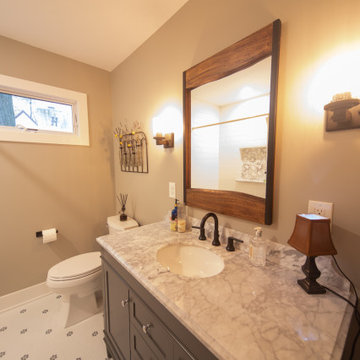
Идея дизайна: ванная комната в классическом стиле с фасадами в стиле шейкер, зелеными фасадами, раздельным унитазом, бежевыми стенами, полом из керамической плитки, врезной раковиной, мраморной столешницей, разноцветным полом и серой столешницей
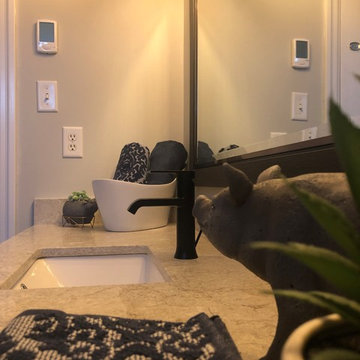
Our client wanted a masculine feel to this bathroom she was renovating for her teenage son. The light grey 12 x 24 polished tile on the floors and shower wall give a clean simple look to this bathroom. We then added a medium grey vanity and a grey and white Quartz countertop. The matte black faucet, mirror and handles finish off this masculine look.
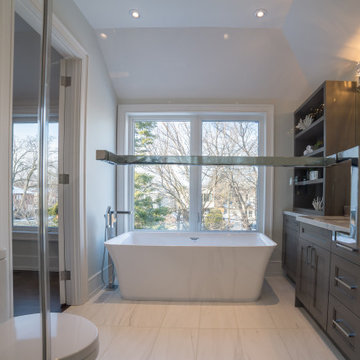
Источник вдохновения для домашнего уюта: ванная комната среднего размера в стиле неоклассика (современная классика) с фасадами с утопленной филенкой, серыми фасадами, отдельно стоящей ванной, душем над ванной, унитазом-моноблоком, бежевыми стенами, мраморным полом, врезной раковиной, белым полом, серой столешницей, тумбой под две раковины, встроенной тумбой и многоуровневым потолком
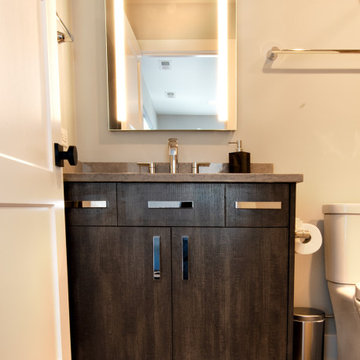
Every detail of this new construction home was planned and thought of. From the door knobs to light fixtures this home turned into a modern farmhouse master piece! The Highland Park family of 6 aimed to create an oasis for their extended family and friends to enjoy. We added a large sectional, extra island space and a spacious outdoor setup to complete this goal. Our tile selections added special details to the bathrooms, mudroom and laundry room. The lighting lit up the gorgeous wallpaper and paint selections. To top it off the accessories were the perfect way to accentuate the style and excitement within this home! This project is truly one of our favorites. Hopefully we can enjoy cocktails in the pool soon!
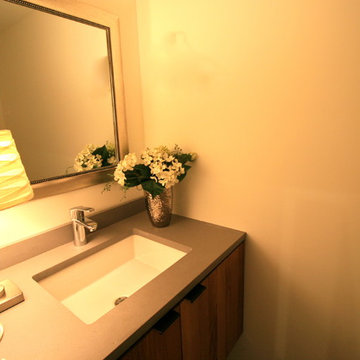
Идея дизайна: ванная комната среднего размера в современном стиле с плоскими фасадами, фасадами цвета дерева среднего тона, белыми стенами, врезной раковиной и серой столешницей
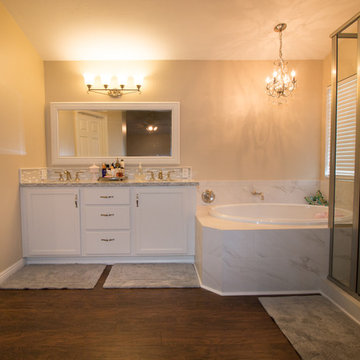
StarMark maple cabinetry in marshmallow with Cambria Berwyn quartz with flat polish edge, tile backsplash, brushed nickel fixtures with Ml70 tile shower with pebble shower floor, wood floo
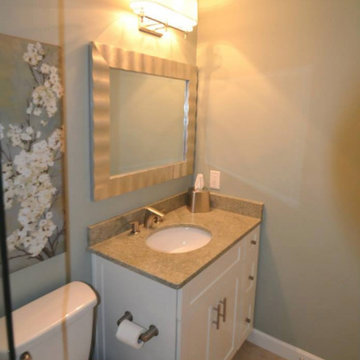
Источник вдохновения для домашнего уюта: ванная комната в современном стиле с фасадами в стиле шейкер, белыми фасадами, душем в нише, раздельным унитазом, синей плиткой, керамогранитной плиткой, синими стенами, полом из керамогранита, врезной раковиной, синим полом, душем с распашными дверями, серой столешницей и подвесной тумбой
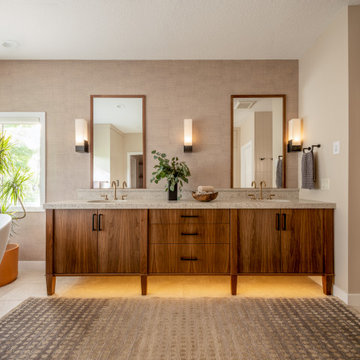
This prairie home tucked in the woods strikes a harmonious balance between modern efficiency and welcoming warmth.
The master bath is adorned with captivating dark walnut tones and mesmerizing backlighting. A unique curved bathtub takes center stage, positioned to offer a tranquil view of the quiet woods outside, creating a space that encourages relaxation and rejuvenation.
---
Project designed by Minneapolis interior design studio LiLu Interiors. They serve the Minneapolis-St. Paul area, including Wayzata, Edina, and Rochester, and they travel to the far-flung destinations where their upscale clientele owns second homes.
For more about LiLu Interiors, see here: https://www.liluinteriors.com/
To learn more about this project, see here:
https://www.liluinteriors.com/portfolio-items/north-oaks-prairie-home-interior-design/
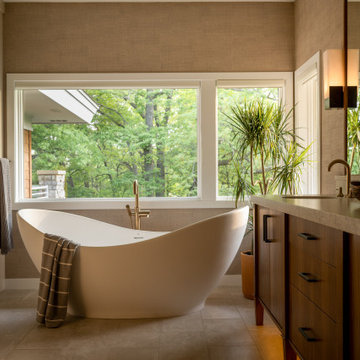
This prairie home tucked in the woods strikes a harmonious balance between modern efficiency and welcoming warmth.
The master bath is adorned with captivating dark walnut tones and mesmerizing backlighting. A unique curved bathtub takes center stage, positioned to offer a tranquil view of the quiet woods outside, creating a space that encourages relaxation and rejuvenation.
---
Project designed by Minneapolis interior design studio LiLu Interiors. They serve the Minneapolis-St. Paul area, including Wayzata, Edina, and Rochester, and they travel to the far-flung destinations where their upscale clientele owns second homes.
For more about LiLu Interiors, see here: https://www.liluinteriors.com/
To learn more about this project, see here:
https://www.liluinteriors.com/portfolio-items/north-oaks-prairie-home-interior-design/
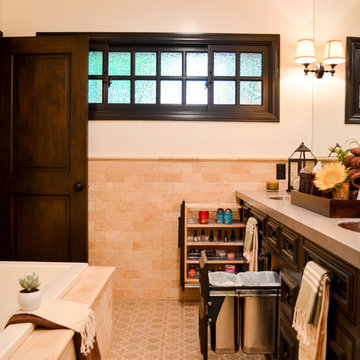
Integrating trash cans and other unsightly items into cabinetry is another way to create order in bathrooms and kitchens. Specialty pullouts can also be used when there is not enough room to have drawers of sufficient size or if symmetry is needed.
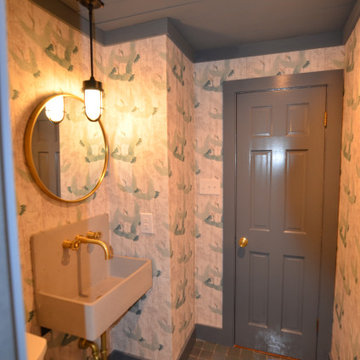
Стильный дизайн: маленькая ванная комната в стиле кантри с открытыми фасадами, серыми фасадами, душевой комнатой, раздельным унитазом, серой плиткой, терракотовой плиткой, белыми стенами, полом из цементной плитки, душевой кабиной, подвесной раковиной, столешницей из бетона, серым полом, душем с распашными дверями, серой столешницей, тумбой под одну раковину, подвесной тумбой, потолком из вагонки и обоями на стенах для на участке и в саду - последний тренд
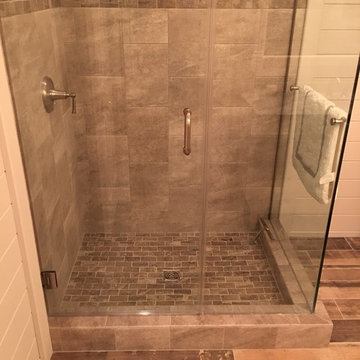
We created a "beach vibe" for this bathroom per our customer's request. From the porcelain plank flooring, to the ship-lap solid wood paneling this space was designed to not look like your typical basement bathroom.
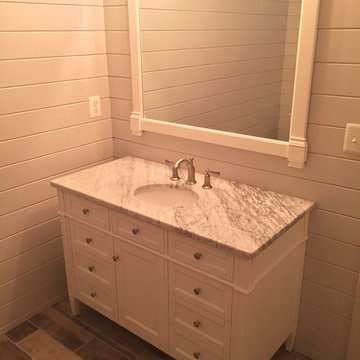
We created a "beach vibe" for this bathroom per our customer's request. From the porcelain plank flooring, to the ship-lap solid wood paneling this space was designed to not look like your typical basement bathroom.
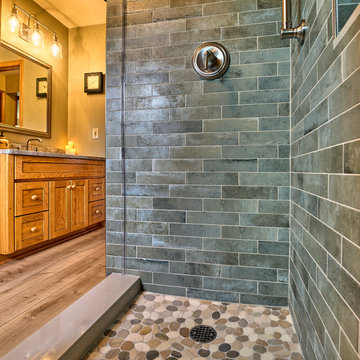
This bathroom has been revitalized into a contemporary and elegant space featuring chic green tiles and a luxurious walk-in shower.
Пример оригинального дизайна: ванная комната среднего размера в современном стиле с фасадами островного типа, фасадами цвета дерева среднего тона, раздельным унитазом, зеленой плиткой, плиткой кабанчик, зелеными стенами, паркетным полом среднего тона, душевой кабиной, накладной раковиной, столешницей из гранита, бежевым полом, душем с раздвижными дверями, серой столешницей, тумбой под одну раковину и встроенной тумбой
Пример оригинального дизайна: ванная комната среднего размера в современном стиле с фасадами островного типа, фасадами цвета дерева среднего тона, раздельным унитазом, зеленой плиткой, плиткой кабанчик, зелеными стенами, паркетным полом среднего тона, душевой кабиной, накладной раковиной, столешницей из гранита, бежевым полом, душем с раздвижными дверями, серой столешницей, тумбой под одну раковину и встроенной тумбой
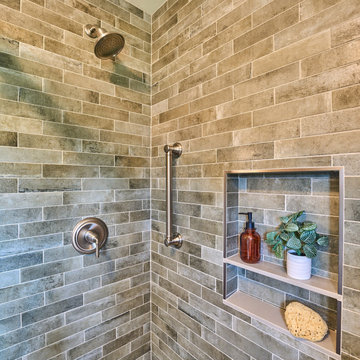
This bathroom has been revitalized into a contemporary and elegant space featuring chic green tiles and a luxurious walk-in shower.
Свежая идея для дизайна: ванная комната среднего размера в современном стиле с фасадами островного типа, фасадами цвета дерева среднего тона, раздельным унитазом, зеленой плиткой, плиткой кабанчик, зелеными стенами, паркетным полом среднего тона, душевой кабиной, накладной раковиной, столешницей из гранита, бежевым полом, душем с раздвижными дверями, серой столешницей, тумбой под одну раковину и встроенной тумбой - отличное фото интерьера
Свежая идея для дизайна: ванная комната среднего размера в современном стиле с фасадами островного типа, фасадами цвета дерева среднего тона, раздельным унитазом, зеленой плиткой, плиткой кабанчик, зелеными стенами, паркетным полом среднего тона, душевой кабиной, накладной раковиной, столешницей из гранита, бежевым полом, душем с раздвижными дверями, серой столешницей, тумбой под одну раковину и встроенной тумбой - отличное фото интерьера
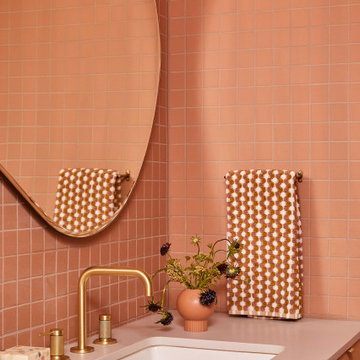
This 1960s home was in original condition and badly in need of some functional and cosmetic updates. We opened up the great room into an open concept space, converted the half bathroom downstairs into a full bath, and updated finishes all throughout with finishes that felt period-appropriate and reflective of the owner's Asian heritage.
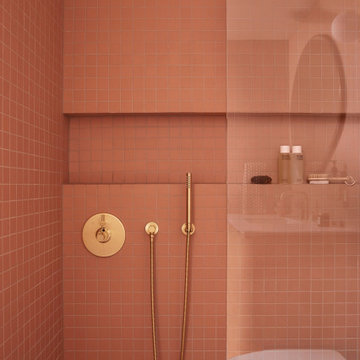
This 1960s home was in original condition and badly in need of some functional and cosmetic updates. We opened up the great room into an open concept space, converted the half bathroom downstairs into a full bath, and updated finishes all throughout with finishes that felt period-appropriate and reflective of the owner's Asian heritage.
Оранжевая ванная комната с серой столешницей – фото дизайна интерьера
9