Оранжевая ванная комната с полом из керамической плитки – фото дизайна интерьера
Сортировать:
Бюджет
Сортировать:Популярное за сегодня
161 - 180 из 1 463 фото
1 из 3
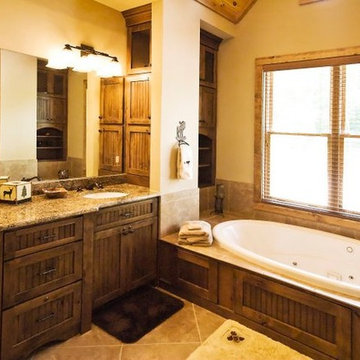
Пример оригинального дизайна: огромная главная ванная комната в стиле рустика с врезной раковиной, фасадами с филенкой типа жалюзи, темными деревянными фасадами, столешницей из гранита, ванной в нише, бежевой плиткой, керамической плиткой, бежевыми стенами, полом из керамической плитки, душем в нише и раздельным унитазом
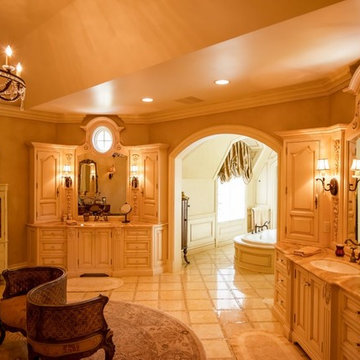
Bathroom with built in cabinetry, custom bath tub and vanity area
На фото: большая главная ванная комната в классическом стиле с монолитной раковиной, фасадами с утопленной филенкой, бежевыми фасадами, столешницей из гранита, отдельно стоящей ванной, бежевой плиткой, керамической плиткой, бежевыми стенами и полом из керамической плитки
На фото: большая главная ванная комната в классическом стиле с монолитной раковиной, фасадами с утопленной филенкой, бежевыми фасадами, столешницей из гранита, отдельно стоящей ванной, бежевой плиткой, керамической плиткой, бежевыми стенами и полом из керамической плитки
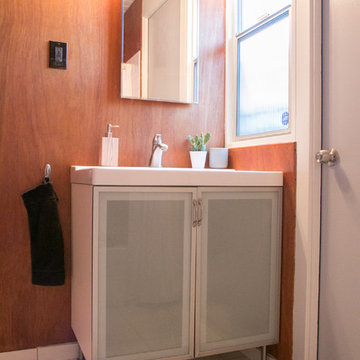
Идея дизайна: ванная комната в стиле ретро с стеклянными фасадами, серыми фасадами, накладной ванной, душем над ванной, унитазом-моноблоком, белой плиткой, керамической плиткой, коричневыми стенами, полом из керамической плитки, консольной раковиной, белым полом и шторкой для ванной
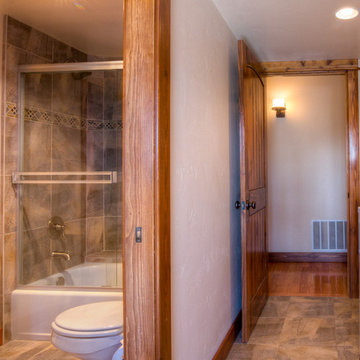
Пример оригинального дизайна: маленькая ванная комната в стиле кантри с фасадами в стиле шейкер, фасадами цвета дерева среднего тона, ванной в нише, душем над ванной, раздельным унитазом, бежевой плиткой, керамической плиткой, белыми стенами, полом из керамической плитки, душевой кабиной, накладной раковиной, бежевым полом и душем с раздвижными дверями для на участке и в саду
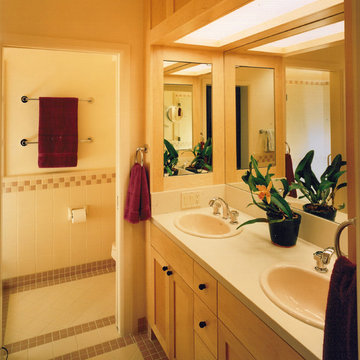
Master bath with custom maple vanity cabinets.
Mark Trousdale, photographer.
Пример оригинального дизайна: главная ванная комната среднего размера в стиле неоклассика (современная классика) с накладной раковиной, фасадами в стиле шейкер, светлыми деревянными фасадами, столешницей из искусственного камня, ванной в нише, душем над ванной, унитазом-моноблоком, бежевой плиткой, керамической плиткой, бежевыми стенами, полом из керамической плитки, белым полом и белой столешницей
Пример оригинального дизайна: главная ванная комната среднего размера в стиле неоклассика (современная классика) с накладной раковиной, фасадами в стиле шейкер, светлыми деревянными фасадами, столешницей из искусственного камня, ванной в нише, душем над ванной, унитазом-моноблоком, бежевой плиткой, керамической плиткой, бежевыми стенами, полом из керамической плитки, белым полом и белой столешницей
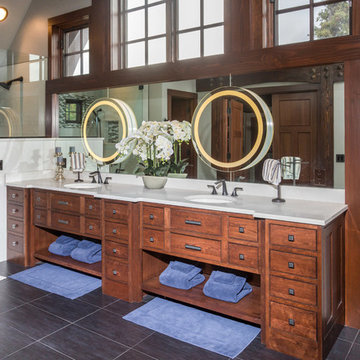
DMD Real Estate Photography
Пример оригинального дизайна: большая главная ванная комната в стиле рустика с фасадами цвета дерева среднего тона, белой плиткой, разноцветной плиткой, белыми стенами, полом из керамической плитки, врезной раковиной, столешницей из гранита, серым полом, открытым душем, удлиненной плиткой и фасадами с декоративным кантом
Пример оригинального дизайна: большая главная ванная комната в стиле рустика с фасадами цвета дерева среднего тона, белой плиткой, разноцветной плиткой, белыми стенами, полом из керамической плитки, врезной раковиной, столешницей из гранита, серым полом, открытым душем, удлиненной плиткой и фасадами с декоративным кантом
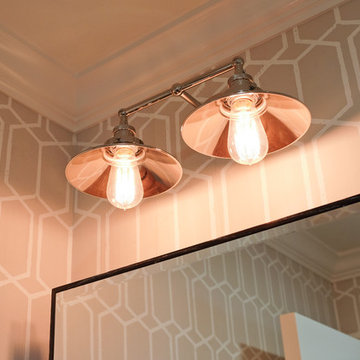
Free ebook, Creating the Ideal Kitchen. DOWNLOAD NOW
The Klimala’s and their three kids are no strangers to moving, this being their fifth house in the same town over the 20-year period they have lived there. “It must be the 7-year itch, because every seven years, we seem to find ourselves antsy for a new project or a new environment. I think part of it is being a designer, I see my own taste evolve and I want my environment to reflect that. Having easy access to wonderful tradesmen and a knowledge of the process makes it that much easier”.
This time, Klimala’s fell in love with a somewhat unlikely candidate. The 1950’s ranch turned cape cod was a bit of a mutt, but it’s location 5 minutes from their design studio and backing up to the high school where their kids can roll out of bed and walk to school, coupled with the charm of its location on a private road and lush landscaping made it an appealing choice for them.
“The bones of the house were really charming. It was typical 1,500 square foot ranch that at some point someone added a second floor to. Its sloped roofline and dormered bedrooms gave it some charm.” With the help of architect Maureen McHugh, Klimala’s gutted and reworked the layout to make the house work for them. An open concept kitchen and dining room allows for more frequent casual family dinners and dinner parties that linger. A dingy 3-season room off the back of the original house was insulated, given a vaulted ceiling with skylights and now opens up to the kitchen. This room now houses an 8’ raw edge white oak dining table and functions as an informal dining room. “One of the challenges with these mid-century homes is the 8’ ceilings. I had to have at least one room that had a higher ceiling so that’s how we did it” states Klimala.
The kitchen features a 10’ island which houses a 5’0” Galley Sink. The Galley features two faucets, and double tiered rail system to which accessories such as cutting boards and stainless steel bowls can be added for ease of cooking. Across from the large sink is an induction cooktop. “My two teen daughters and I enjoy cooking, and the Galley and induction cooktop make it so easy.” A wall of tall cabinets features a full size refrigerator, freezer, double oven and built in coffeemaker. The area on the opposite end of the kitchen features a pantry with mirrored glass doors and a beverage center below.
The rest of the first floor features an entry way, a living room with views to the front yard’s lush landscaping, a family room where the family hangs out to watch TV, a back entry from the garage with a laundry room and mudroom area, one of the home’s four bedrooms and a full bath. There is a double sided fireplace between the family room and living room. The home features pops of color from the living room’s peach grass cloth to purple painted wall in the family room. “I’m definitely a traditionalist at heart but because of the home’s Midcentury roots, I wanted to incorporate some of those elements into the furniture, lighting and accessories which also ended up being really fun. We are not formal people so I wanted a house that my kids would enjoy, have their friends over and feel comfortable.”
The second floor houses the master bedroom suite, two of the kids’ bedrooms and a back room nicknamed “the library” because it has turned into a quiet get away area where the girls can study or take a break from the rest of the family. The area was originally unfinished attic, and because the home was short on closet space, this Jack and Jill area off the girls’ bedrooms houses two large walk-in closets and a small sitting area with a makeup vanity. “The girls really wanted to keep the exposed brick of the fireplace that runs up the through the space, so that’s what we did, and I think they feel like they are in their own little loft space in the city when they are up there” says Klimala.
Designed by: Susan Klimala, CKD, CBD
Photography by: Carlos Vergara
For more information on kitchen and bath design ideas go to: www.kitchenstudio-ge.com
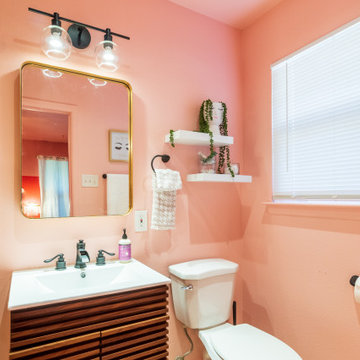
The PINK ROOM bathroom! My personal favorite decor item here is the lady face vase with pearl strand foliage that looks like curly locks. Would you wake up and make up here?
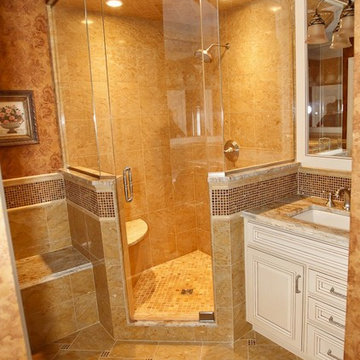
A Tuscan feel with warm tones, combining patterns and textures. A steam shower, private toilet area, double vanities and storage tower.
Пример оригинального дизайна: главная ванная комната среднего размера в средиземноморском стиле с фасадами с выступающей филенкой, белыми фасадами, угловым душем, бежевой плиткой, плиткой мозаикой, бежевыми стенами, полом из керамической плитки, врезной раковиной и столешницей из гранита
Пример оригинального дизайна: главная ванная комната среднего размера в средиземноморском стиле с фасадами с выступающей филенкой, белыми фасадами, угловым душем, бежевой плиткой, плиткой мозаикой, бежевыми стенами, полом из керамической плитки, врезной раковиной и столешницей из гранита
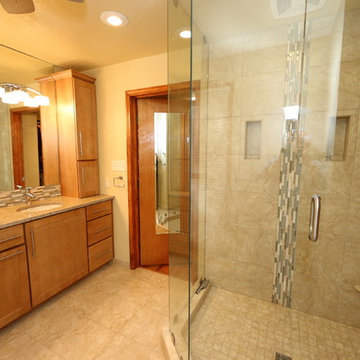
2012 REMY Award 30K-60K
Designer: Sonya Lange
Lead Carpenter: Bob Pinney
Mission Kitchen & Bath
Love Photos
На фото: главная ванная комната среднего размера в стиле неоклассика (современная классика) с фасадами в стиле шейкер, светлыми деревянными фасадами, угловым душем, бежевой плиткой, керамической плиткой, бежевыми стенами, полом из керамической плитки, врезной раковиной, столешницей из гранита, бежевым полом и душем с распашными дверями
На фото: главная ванная комната среднего размера в стиле неоклассика (современная классика) с фасадами в стиле шейкер, светлыми деревянными фасадами, угловым душем, бежевой плиткой, керамической плиткой, бежевыми стенами, полом из керамической плитки, врезной раковиной, столешницей из гранита, бежевым полом и душем с распашными дверями
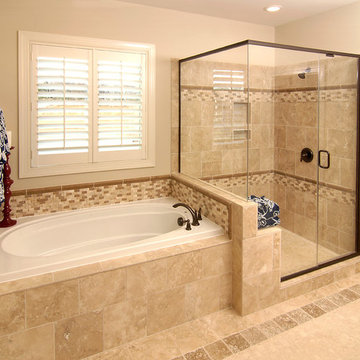
Свежая идея для дизайна: главная ванная комната среднего размера в стиле неоклассика (современная классика) с накладной ванной, угловым душем, бежевыми стенами, полом из керамической плитки, бежевым полом и душем с распашными дверями - отличное фото интерьера
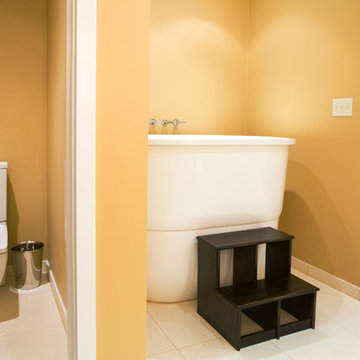
Стильный дизайн: большая ванная комната в современном стиле с коричневыми фасадами, японской ванной, угловым душем, бежевой плиткой, белой плиткой, керамической плиткой и полом из керамической плитки - последний тренд
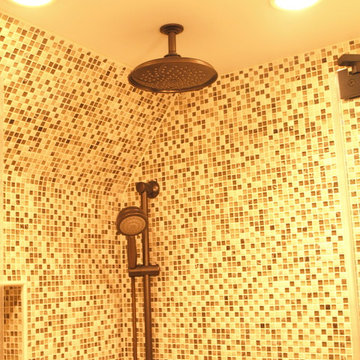
A rain head shower makes it seem like you are standing under a waterfall. An adjustable handheld sprayer allows for a more controlled water flow.
Источник вдохновения для домашнего уюта: главная ванная комната среднего размера в средиземноморском стиле с плоскими фасадами, фасадами цвета дерева среднего тона, угловым душем, раздельным унитазом, разноцветной плиткой, плиткой мозаикой, бежевыми стенами, полом из керамической плитки, врезной раковиной, столешницей из искусственного кварца, бежевым полом и душем с распашными дверями
Источник вдохновения для домашнего уюта: главная ванная комната среднего размера в средиземноморском стиле с плоскими фасадами, фасадами цвета дерева среднего тона, угловым душем, раздельным унитазом, разноцветной плиткой, плиткой мозаикой, бежевыми стенами, полом из керамической плитки, врезной раковиной, столешницей из искусственного кварца, бежевым полом и душем с распашными дверями
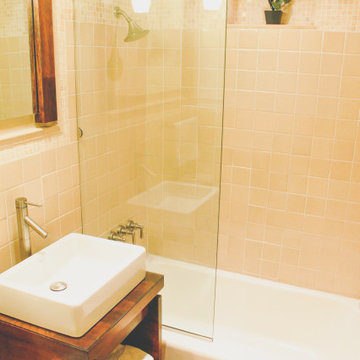
This shower/tub combo with a glass panel. Shower tiles are a combination of ceramic tiles and mosaics. Custom wood vanity with Duravit sink and brushed nickel single-handle faucet.
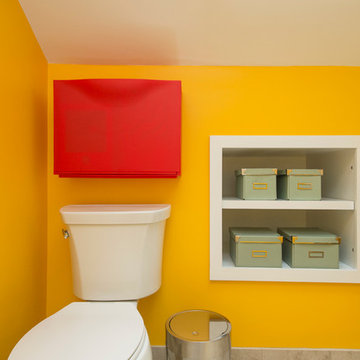
Built-in knee-wall shelving.
Photo by Eric Levin Photography
На фото: маленькая ванная комната в современном стиле с угловым душем, раздельным унитазом, бежевой плиткой, керамической плиткой, желтыми стенами, полом из керамической плитки, душевой кабиной и консольной раковиной для на участке и в саду с
На фото: маленькая ванная комната в современном стиле с угловым душем, раздельным унитазом, бежевой плиткой, керамической плиткой, желтыми стенами, полом из керамической плитки, душевой кабиной и консольной раковиной для на участке и в саду с
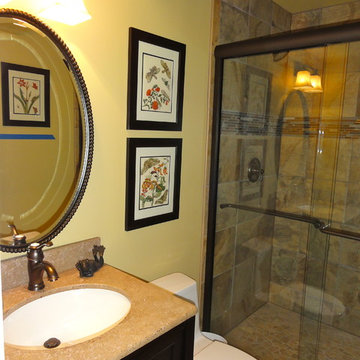
Пример оригинального дизайна: маленькая ванная комната в классическом стиле с врезной раковиной, столешницей из гранита, унитазом-моноблоком, бежевой плиткой, каменной плиткой, желтыми стенами, фасадами в стиле шейкер, душем в нише, полом из керамической плитки и душевой кабиной для на участке и в саду
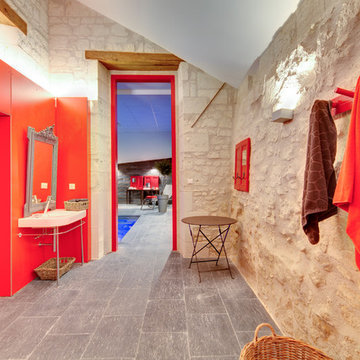
Hadrien BRUNNER - www.hadrienbrunner.com
На фото: большая главная ванная комната в классическом стиле с бежевыми стенами, полом из керамической плитки и консольной раковиной
На фото: большая главная ванная комната в классическом стиле с бежевыми стенами, полом из керамической плитки и консольной раковиной
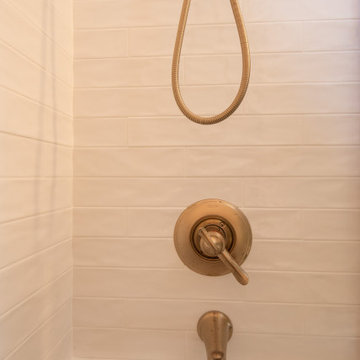
BathCRATE Spyglass Drive | Vanity: Bella 42-inch Vanity with Carrara Marble Top | Faucet: Delta Trinsic Two Handle Widespread Bathroom Faucet In Champagne Bronze | Shower Fixture: Delta Linden Monitor 17 Series Tub & Shower Trim With In2ition In Champagne Bronze | Shower Tile: Sorrento 3″ x 16″ Ceramic Wall Tile in Bianco | Shower Tile Accent & Niche: Arizona Tile CEMENTINE BLACK AND WHITE | Toilet: American Standard Baby Devoro Round-Front Two-Piece Toilet | Flooring: Bedrosians Makoto 2″ x 10″ Matte Ceramic Tile in Kumo Grey | Wall Paint: Sherwin-Williams Crushed Ice in Eggshell | For more visit: https://kbcrate.com/bathcrate-spyglass-drive-in-stockton-ca-is-complete-2/
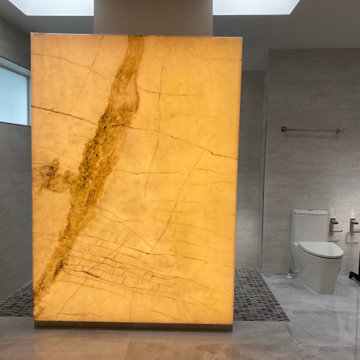
Front: backlit custom faux Marble, back: tile. Variable white LED's on warm white. Dimmable with remote control.
Свежая идея для дизайна: большая главная ванная комната в современном стиле с открытыми фасадами, открытым душем, унитазом-моноблоком, черно-белой плиткой, керамической плиткой, серыми стенами, полом из керамической плитки, серым полом и подвесной тумбой - отличное фото интерьера
Свежая идея для дизайна: большая главная ванная комната в современном стиле с открытыми фасадами, открытым душем, унитазом-моноблоком, черно-белой плиткой, керамической плиткой, серыми стенами, полом из керамической плитки, серым полом и подвесной тумбой - отличное фото интерьера
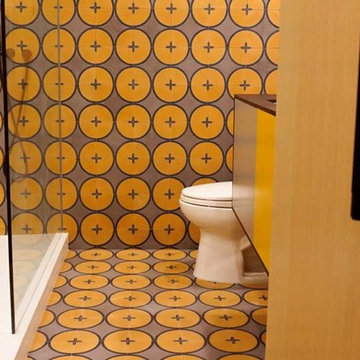
Studio City, CA - Complete Bathroom Remodel
Свежая идея для дизайна: ванная комната среднего размера в стиле модернизм с плоскими фасадами, оранжевыми фасадами, душем в нише, раздельным унитазом, оранжевой плиткой, керамической плиткой, оранжевыми стенами, полом из керамической плитки, душевой кабиной, накладной раковиной, оранжевым полом, душем с распашными дверями, столешницей из искусственного кварца, черной столешницей, нишей, тумбой под одну раковину и встроенной тумбой - отличное фото интерьера
Свежая идея для дизайна: ванная комната среднего размера в стиле модернизм с плоскими фасадами, оранжевыми фасадами, душем в нише, раздельным унитазом, оранжевой плиткой, керамической плиткой, оранжевыми стенами, полом из керамической плитки, душевой кабиной, накладной раковиной, оранжевым полом, душем с распашными дверями, столешницей из искусственного кварца, черной столешницей, нишей, тумбой под одну раковину и встроенной тумбой - отличное фото интерьера
Оранжевая ванная комната с полом из керамической плитки – фото дизайна интерьера
9