Оранжевая ванная комната с мраморной плиткой – фото дизайна интерьера
Сортировать:
Бюджет
Сортировать:Популярное за сегодня
61 - 80 из 134 фото
1 из 3
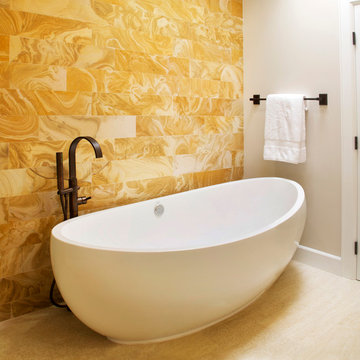
Photo Credit: Nicole Leone
Свежая идея для дизайна: главная ванная комната в стиле неоклассика (современная классика) с отдельно стоящей ванной, оранжевой плиткой, белыми стенами, белым полом, мраморной плиткой и полом из известняка - отличное фото интерьера
Свежая идея для дизайна: главная ванная комната в стиле неоклассика (современная классика) с отдельно стоящей ванной, оранжевой плиткой, белыми стенами, белым полом, мраморной плиткой и полом из известняка - отличное фото интерьера
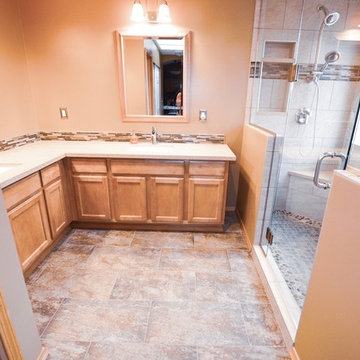
Пример оригинального дизайна: главная ванная комната среднего размера в стиле модернизм с фасадами с выступающей филенкой, светлыми деревянными фасадами, двойным душем, белой плиткой, мраморной плиткой, оранжевыми стенами, полом из цементной плитки, накладной раковиной, мраморной столешницей, коричневым полом, душем с распашными дверями и бежевой столешницей
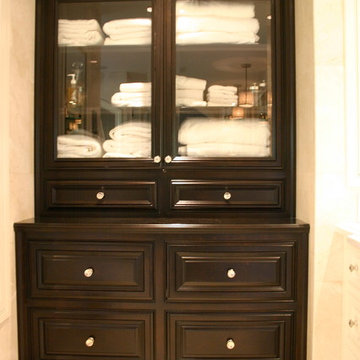
Master Bath, Linen
Dhasti Williams
Стильный дизайн: большая главная ванная комната в стиле кантри с темными деревянными фасадами, бежевой плиткой, мраморной плиткой, бежевыми стенами, мраморным полом, столешницей из дерева, фасадами с выступающей филенкой, отдельно стоящей ванной, угловым душем, унитазом-моноблоком, врезной раковиной, бежевым полом и душем с распашными дверями - последний тренд
Стильный дизайн: большая главная ванная комната в стиле кантри с темными деревянными фасадами, бежевой плиткой, мраморной плиткой, бежевыми стенами, мраморным полом, столешницей из дерева, фасадами с выступающей филенкой, отдельно стоящей ванной, угловым душем, унитазом-моноблоком, врезной раковиной, бежевым полом и душем с распашными дверями - последний тренд
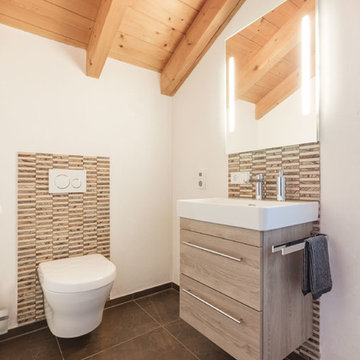
[architekturfotografie] 7tage
На фото: ванная комната среднего размера в современном стиле с плоскими фасадами, светлыми деревянными фасадами, душем в нише, инсталляцией, коричневой плиткой, мраморной плиткой, белыми стенами, полом из известняка, настольной раковиной, коричневым полом и душем с распашными дверями с
На фото: ванная комната среднего размера в современном стиле с плоскими фасадами, светлыми деревянными фасадами, душем в нише, инсталляцией, коричневой плиткой, мраморной плиткой, белыми стенами, полом из известняка, настольной раковиной, коричневым полом и душем с распашными дверями с
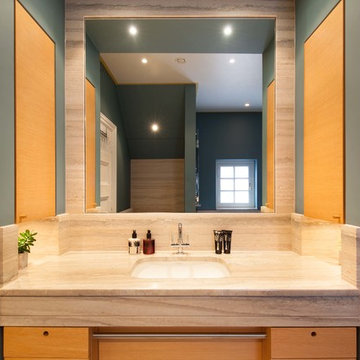
Свежая идея для дизайна: главная ванная комната среднего размера в стиле модернизм с фасадами с утопленной филенкой, светлыми деревянными фасадами, накладной ванной, душем без бортиков, инсталляцией, серой плиткой, мраморной плиткой, синими стенами, полом из сланца, монолитной раковиной, мраморной столешницей, серым полом, душем с распашными дверями и серой столешницей - отличное фото интерьера
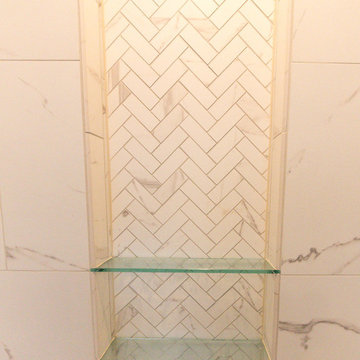
Источник вдохновения для домашнего уюта: большая главная ванная комната в современном стиле с фасадами с утопленной филенкой, белыми фасадами, отдельно стоящей ванной, душем без бортиков, раздельным унитазом, белой плиткой, мраморной плиткой, бежевыми стенами, мраморным полом, врезной раковиной, столешницей из кварцита, белым полом, открытым душем и бежевой столешницей
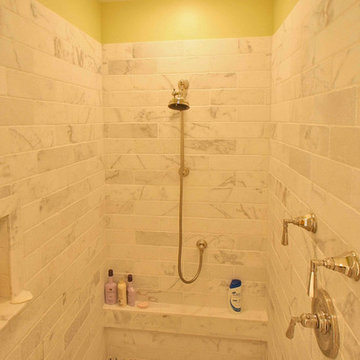
Пример оригинального дизайна: большая ванная комната в стиле неоклассика (современная классика) с душем в нише, белой плиткой, мраморной плиткой, желтыми стенами и мраморным полом
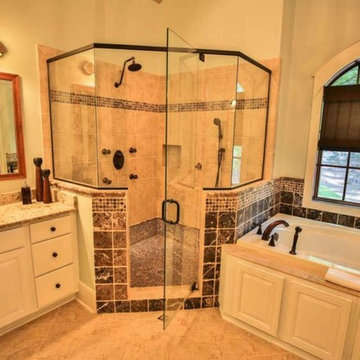
На фото: большая главная ванная комната в классическом стиле с фасадами с выступающей филенкой, белыми фасадами, накладной ванной, угловым душем, коричневой плиткой, мраморной плиткой, полом из керамической плитки, врезной раковиной, столешницей из гранита, коричневым полом и душем с распашными дверями с
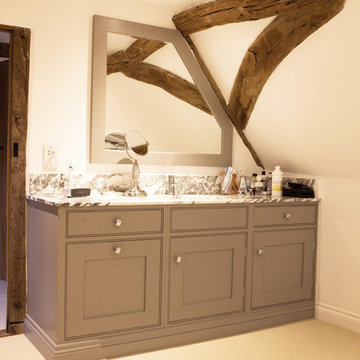
Bob Clark - Tactico Photography
Стильный дизайн: главная ванная комната среднего размера в классическом стиле с фасадами в стиле шейкер, серыми фасадами, накладной ванной, душем над ванной, унитазом-моноблоком, черно-белой плиткой, мраморной плиткой, бежевыми стенами, монолитной раковиной, мраморной столешницей и душем с распашными дверями - последний тренд
Стильный дизайн: главная ванная комната среднего размера в классическом стиле с фасадами в стиле шейкер, серыми фасадами, накладной ванной, душем над ванной, унитазом-моноблоком, черно-белой плиткой, мраморной плиткой, бежевыми стенами, монолитной раковиной, мраморной столешницей и душем с распашными дверями - последний тренд
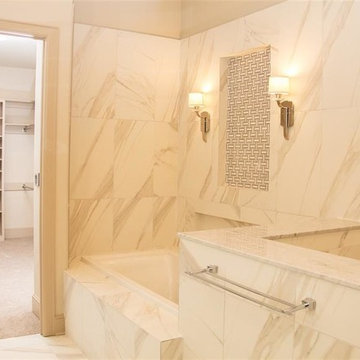
18 x 36 Calcutta Marble
Свежая идея для дизайна: главная ванная комната среднего размера в средиземноморском стиле с фасадами в стиле шейкер, бежевыми фасадами, накладной ванной, открытым душем, раздельным унитазом, мраморной плиткой, бежевыми стенами, полом из керамогранита, врезной раковиной, мраморной столешницей, бежевым полом и душем с распашными дверями - отличное фото интерьера
Свежая идея для дизайна: главная ванная комната среднего размера в средиземноморском стиле с фасадами в стиле шейкер, бежевыми фасадами, накладной ванной, открытым душем, раздельным унитазом, мраморной плиткой, бежевыми стенами, полом из керамогранита, врезной раковиной, мраморной столешницей, бежевым полом и душем с распашными дверями - отличное фото интерьера
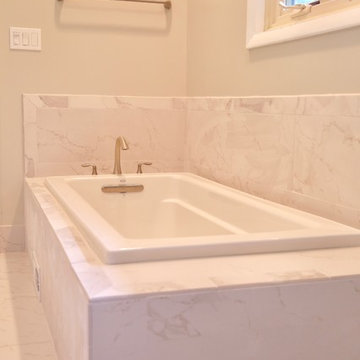
Isaac Brown
Источник вдохновения для домашнего уюта: большая главная ванная комната в стиле неоклассика (современная классика) с фасадами в стиле шейкер, серыми фасадами, накладной ванной, угловым душем, раздельным унитазом, белой плиткой, мраморной плиткой, серыми стенами, полом из керамической плитки, врезной раковиной, мраморной столешницей, белым полом и душем с распашными дверями
Источник вдохновения для домашнего уюта: большая главная ванная комната в стиле неоклассика (современная классика) с фасадами в стиле шейкер, серыми фасадами, накладной ванной, угловым душем, раздельным унитазом, белой плиткой, мраморной плиткой, серыми стенами, полом из керамической плитки, врезной раковиной, мраморной столешницей, белым полом и душем с распашными дверями
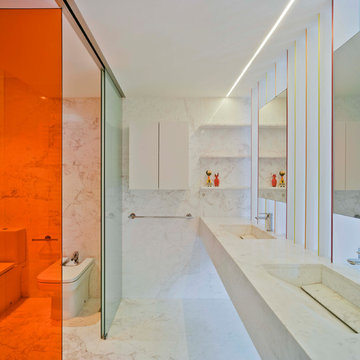
Cuarto de baño
Fotografía: David Frutos
Стильный дизайн: главная ванная комната среднего размера в современном стиле с плоскими фасадами, белыми фасадами, душем без бортиков, раздельным унитазом, белой плиткой, мраморной плиткой, белыми стенами, мраморным полом, монолитной раковиной, мраморной столешницей, белым полом и душем с раздвижными дверями - последний тренд
Стильный дизайн: главная ванная комната среднего размера в современном стиле с плоскими фасадами, белыми фасадами, душем без бортиков, раздельным унитазом, белой плиткой, мраморной плиткой, белыми стенами, мраморным полом, монолитной раковиной, мраморной столешницей, белым полом и душем с раздвижными дверями - последний тренд
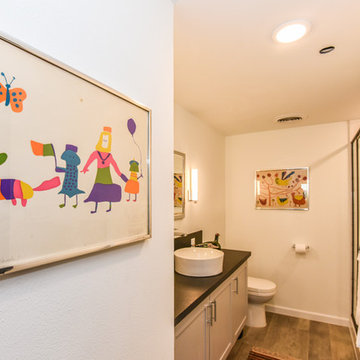
Houston Interior Designer Lisha Maxey took this Museum District condo from the dated, mirrored walls of the 1980s to Mid Century Modern with a gallery look featuring the client's art collection.
"The place was covered with glued-down, floor-to-ceiling mirrors," says Lisha Maxey, senior designer for Homescapes of Houston and principal at LGH Design Services in Houston. "When we took them off the walls, the walls came apart. We ended up taking them down to the studs."
The makeover took six months to complete, primarily because of strict condo association rules that only gave the Houston interior designers very limited access to the elevator - through which all materials and team members had to go.
"Monday through Friday, we could only be noisy from 10 a.m. to 2 p.m., and if we had to do something extra loud, like sawing or drilling, we had to schedule it with the management and they had to communicate that to the condo owners. So it was just a lot of coordination. But a lot of Inner City Loopers live in these kinds of buildings, so we're used to handling that kind of thing."
The client, a child psychiatrist in her 60s, recently moved to Houston from northeast Texas to be with friends. After being widowed three years ago, she decided it was time to let go of the traditionally styled estate that wasn't really her style anyway. An avid diver who has traveled around the world to pursue her passion, she has amassed a large collection of art from her travels. Downsizing to 1,600 feet and wanting to go more contemporary, she wanted the display - and the look - more streamlined.
"She wanted clean lines and muted colors, with the main focus being her artwork," says Maxey. "So we made the space a palette for that."
Enter the white, gallery-grade paint she chose for the walls: "It's halfway between satin and flat," explains Maxey. "It's not glossy and it's not chalky - just very smooth and clean."
Adding to the gallery theme is the satin nickel track lighting with lamps aimed to highlight pieces of art. "This lighting has no wires," notes Maxey. "It's powered by a positive and negative conduit."
The new flooring throughout is a blended-grey porcelain tile that looks like wood planks. "It's gorgeous, natural-looking and combines all the beauty of wood with the durability of tile," says Maxey. "We used it throughout the condo to unify the space."
After Maxey started looking at the client's bright, vibrant, colorful artwork, she felt the palette couldn't stay as muted anymore. Hence the Mid Century Modern orange leather sofas from West Elm and bright green chairs from Joybird, plus the throw pillows in different textures, patterns and shades of gold, orange and green.
The concave lines of the Danish-inspired chairs, she notes, help them look beautiful from all the way around - a key to designing spaces for loft living.
"The table in the living room is very interesting," notes Maxey. "It was handmade for the client in 1974 and has a signature on it from the artist. She was adamant about including the piece, which has all these hand-painted black-and-white art tiles on the top. I took one look at it and said 'It's not really going to go.'"
However, after cutting 6 inches off the bottom and making it look a little distressed, the table ended up being the perfect complement to the sofas.
The dining room table - from Design Within Reach - is a solid piece of mahogany, the chair upholstery a mix of grey velvet and leather and the legs a shiny brass. "The side chairs are leather and the end ones are velvet," says Maxey. "It's a nice textural mix that lends depth and texture."
The galley kitchen, meanwhile, has been lightened and brightened, with white quartz countertops and backsplashes mimicking the look of Carrara marble, stainless steel appliances and a velvet green bench seat for a punch of color. The cabinets are painted a cool grey color called "Silverplate."
The two bathrooms have been updated with contemporary white vanities and vessel sinks and the master bath now features a walk-in shower tiled in Dolomite white marble (the floor is Bianco Carrara marble mosaic, done in a herringbone pattern.
In the master bedroom, Homescapes of Houston knocked down a wall between two smaller closets with swing doors to make one large walk-in closet with pocket doors. The closet in the guest bedroom also came out 13 more inches.
The client's artwork throughout personalizes the space and tells the story of a life. There's a huge bowl of shells from the client's diving adventures, framed art from her child psychiatry patients and a 16th century wood carving from a monastery that's been in her family forever.
"Her collection is quite impressive," says Maxey. "There's even a framed piece of autographed songs written by John Lennon." (You can see this black-framed piece of art on the wall in the photo above of two green chairs).
"We're extremely happy with how the project turned out, and so is the client," says Maxey. "No expense was spared for her. It was a labor of love and we were excited to do it."
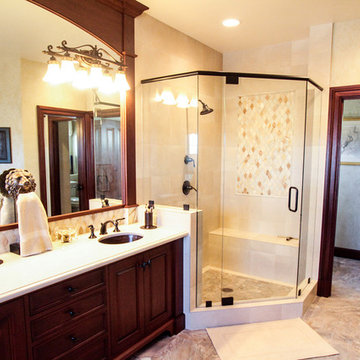
Kassidy Love Photography
Стильный дизайн: главная ванная комната среднего размера в классическом стиле с фасадами в стиле шейкер, фасадами цвета дерева среднего тона, душем в нише, раздельным унитазом, бежевой плиткой, мраморной плиткой, бежевыми стенами, мраморным полом, врезной раковиной, мраморной столешницей, бежевым полом и душем с распашными дверями - последний тренд
Стильный дизайн: главная ванная комната среднего размера в классическом стиле с фасадами в стиле шейкер, фасадами цвета дерева среднего тона, душем в нише, раздельным унитазом, бежевой плиткой, мраморной плиткой, бежевыми стенами, мраморным полом, врезной раковиной, мраморной столешницей, бежевым полом и душем с распашными дверями - последний тренд
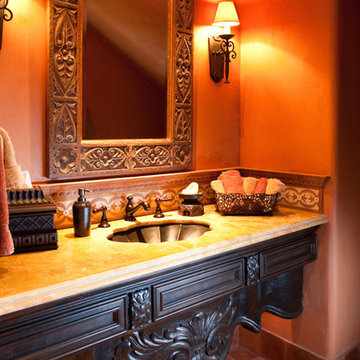
Luxurious and inspiring Guest Bathrooms by Fratantoni Luxury Estates.
Follow us on Facebook, Pinterest, Twitter and Instagram for more inspiring photos!!
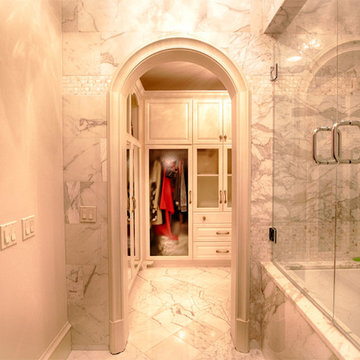
На фото: главная ванная комната среднего размера в классическом стиле с фасадами с декоративным кантом, белыми фасадами, ванной в нише, душем в нише, мраморной плиткой, белыми стенами, мраморным полом и мраморной столешницей
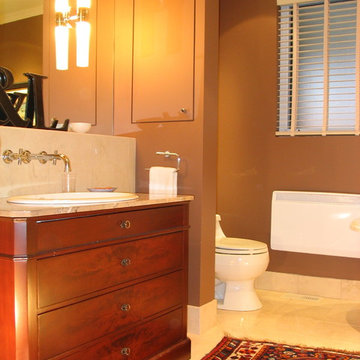
Идея дизайна: главная ванная комната среднего размера в стиле неоклассика (современная классика) с плоскими фасадами, фасадами цвета дерева среднего тона, отдельно стоящей ванной, унитазом-моноблоком, белой плиткой, мраморной плиткой, коричневыми стенами, мраморным полом, накладной раковиной, мраморной столешницей и белым полом
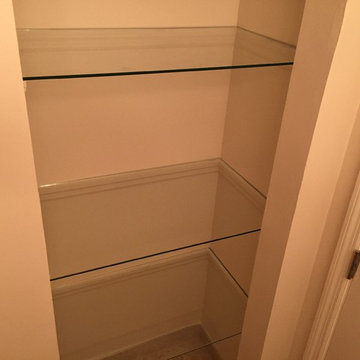
Свежая идея для дизайна: маленькая ванная комната в стиле неоклассика (современная классика) с фасадами с выступающей филенкой, белыми фасадами, ванной в нише, душем в нише, раздельным унитазом, серой плиткой, мраморной плиткой, белыми стенами, мраморным полом, душевой кабиной, врезной раковиной, столешницей из искусственного кварца, серым полом и душем с распашными дверями для на участке и в саду - отличное фото интерьера
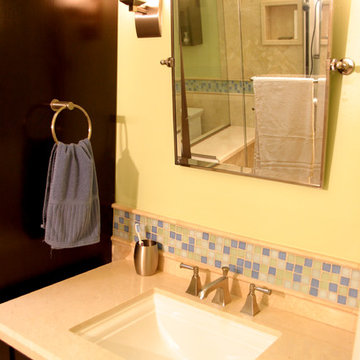
We were excited to take on this master bathroom remodel for a young couple looking to update their recently purchased condo on the water in Playa Del Rey. They were looking for a modern version of the classic his and hers bathroom complete with double shower and colors inspired by the nearby Pacific Ocean. Located on the top floor of their building the master bathroom features a sky light allowing for natural light. The true double shower features a Kohler shower tower with built in body sprayers, hand held and dual shower heads. Unique to this design is that the double shower also features dual shower benches. There are even two shower niches to ensure that both sides are equal. Marble was used throughout the shower and bathroom. Above the commode is a floating toiletry cabinet mounted to the wall. All of the cabinetry is espresso. The bottom of the cabinet allows for open shelving. The his and hers vanities are separated by a full height center linen closet and drawers. Since wall space was at a premium, towel rings were mounted to the cabinetry and an integrated towel bar is on the shower door. Robe hooks hang on the glass shower walls. The walls of the bathroom are green with an accent tile separating the marble wainscoting. The accent tiles are an ocean themed blue / green mix. The bathroom is finished off with a pocket door.
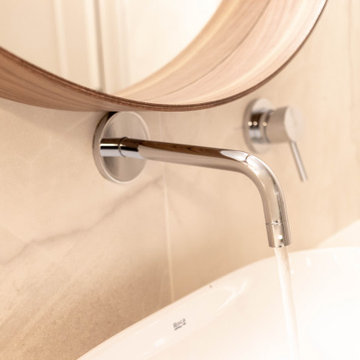
Идея дизайна: главная ванная комната среднего размера в скандинавском стиле с фасадами с утопленной филенкой, белыми фасадами, душевой комнатой, биде, черно-белой плиткой, мраморной плиткой, белыми стенами, полом из керамической плитки, монолитной раковиной, столешницей из искусственного камня, белым полом, душем с раздвижными дверями и белой столешницей
Оранжевая ванная комната с мраморной плиткой – фото дизайна интерьера
4