Оранжевая ванная комната с фасадами цвета дерева среднего тона – фото дизайна интерьера
Сортировать:
Бюджет
Сортировать:Популярное за сегодня
181 - 200 из 1 440 фото
1 из 3
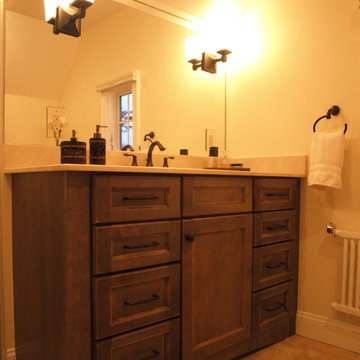
A warm wooden cabinet base adds just enough rustic to offset the elegance of this master bath. The square wall sconces create an abidance of warmth and ease, a great atmosphere to start each morning.
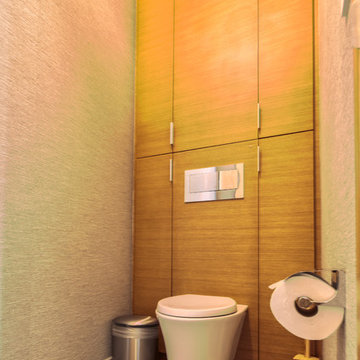
A master bathroom complete with a separate toilet room that features a wall mounted floating toilet with hidden storage on the sides and above the toilet for linen and bathroom toiletry storage. Custom wood panels are behind the toilet and the rest of the walls are covered in a linen fabric wallpaper.
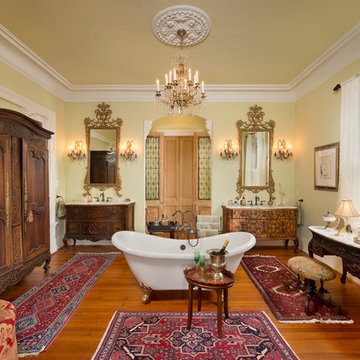
Photos by Bruce Glass
Пример оригинального дизайна: главная ванная комната в викторианском стиле с фасадами цвета дерева среднего тона, отдельно стоящей ванной, желтыми стенами, паркетным полом среднего тона, окном и фасадами с утопленной филенкой
Пример оригинального дизайна: главная ванная комната в викторианском стиле с фасадами цвета дерева среднего тона, отдельно стоящей ванной, желтыми стенами, паркетным полом среднего тона, окном и фасадами с утопленной филенкой
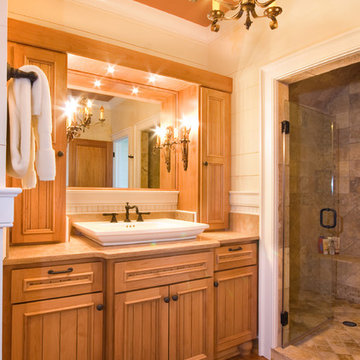
photo: Michael Costa
Cobb Architects
На фото: главная ванная комната в классическом стиле с настольной раковиной, фасадами с утопленной филенкой, фасадами цвета дерева среднего тона, столешницей из известняка, бежевой плиткой, каменной плиткой, белыми стенами и паркетным полом среднего тона с
На фото: главная ванная комната в классическом стиле с настольной раковиной, фасадами с утопленной филенкой, фасадами цвета дерева среднего тона, столешницей из известняка, бежевой плиткой, каменной плиткой, белыми стенами и паркетным полом среднего тона с
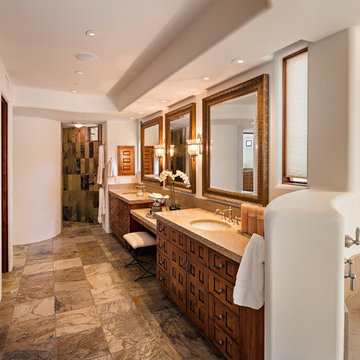
На фото: главная ванная комната в стиле фьюжн с фасадами цвета дерева среднего тона, накладной ванной, душем без бортиков, белыми стенами, врезной раковиной, коричневым полом, открытым душем и фасадами с утопленной филенкой с
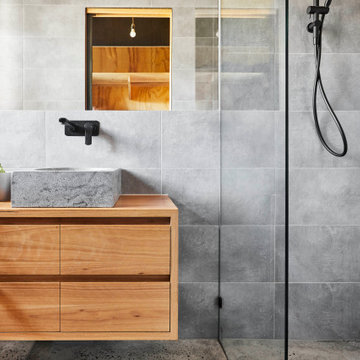
Solid timber bathroom vanities were custom made to suit our clients contemporary bathroom aesthetic & compliment the natural landscape. The beautiful wood created a beautiful balance with the grey tiles and concrete of the space.
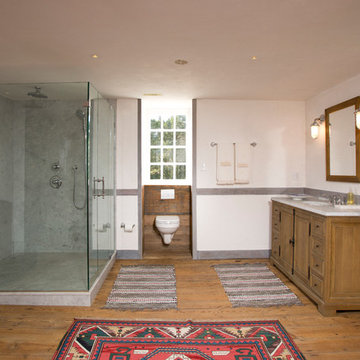
Complete restoration of historic plantation home in Middlesex Virginia.
Идея дизайна: большая главная ванная комната в стиле кантри с врезной раковиной, фасадами цвета дерева среднего тона, инсталляцией, угловым душем, белыми стенами, паркетным полом среднего тона, мраморной столешницей и фасадами с утопленной филенкой
Идея дизайна: большая главная ванная комната в стиле кантри с врезной раковиной, фасадами цвета дерева среднего тона, инсталляцией, угловым душем, белыми стенами, паркетным полом среднего тона, мраморной столешницей и фасадами с утопленной филенкой
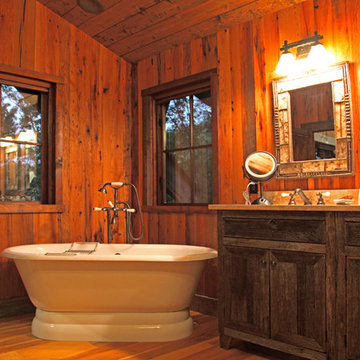
"VintageCraft" Reclaimed Timbers and Veneers. "Legacy Hickory" hardwood floors. "Heritage Oak" reclaimed oak walls. "Legacy Pine" ceilings. Reclaimed wood cabinet faces. Reclaimed Wood and Natural Materials provided by Appalachian Antique Hardwoods. Home Design by MossCreek. Photo by Erwin Loveland.
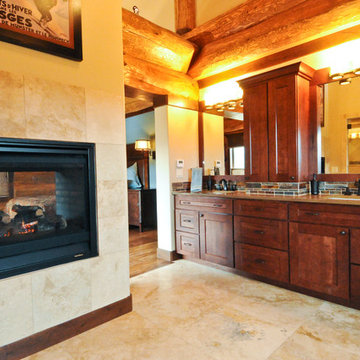
Large diameter Western Red Cedar logs from Pioneer Log Homes of B.C. built by Brian L. Wray in the Colorado Rockies. 4500 square feet of living space with 4 bedrooms, 3.5 baths and large common areas, decks, and outdoor living space make it perfect to enjoy the outdoors then get cozy next to the fireplace and the warmth of the logs.
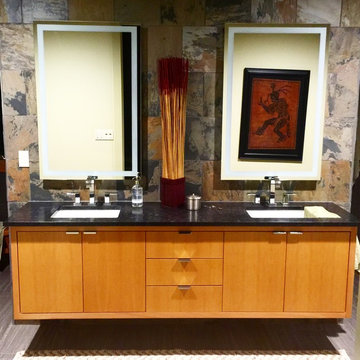
Jeremiah Russell, AIA, NCARB
На фото: главная ванная комната среднего размера в стиле модернизм с врезной раковиной, плоскими фасадами, фасадами цвета дерева среднего тона, столешницей из талькохлорита, накладной ванной, двойным душем, раздельным унитазом, серой плиткой, каменной плиткой, желтыми стенами и полом из керамогранита
На фото: главная ванная комната среднего размера в стиле модернизм с врезной раковиной, плоскими фасадами, фасадами цвета дерева среднего тона, столешницей из талькохлорита, накладной ванной, двойным душем, раздельным унитазом, серой плиткой, каменной плиткой, желтыми стенами и полом из керамогранита

Traditional Master Bath Shower
Пример оригинального дизайна: огромный главный совмещенный санузел в классическом стиле с фасадами с выступающей филенкой, фасадами цвета дерева среднего тона, накладной ванной, угловым душем, раздельным унитазом, бежевой плиткой, бежевыми стенами, полом из керамогранита, врезной раковиной, мраморной столешницей, бежевым полом, душем с распашными дверями, бежевой столешницей, тумбой под две раковины и встроенной тумбой
Пример оригинального дизайна: огромный главный совмещенный санузел в классическом стиле с фасадами с выступающей филенкой, фасадами цвета дерева среднего тона, накладной ванной, угловым душем, раздельным унитазом, бежевой плиткой, бежевыми стенами, полом из керамогранита, врезной раковиной, мраморной столешницей, бежевым полом, душем с распашными дверями, бежевой столешницей, тумбой под две раковины и встроенной тумбой
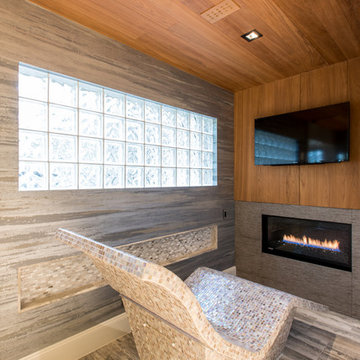
A serenity room, tucked away next to the shower, is a warm, comfortable space for kicking your feet up and getting away from the stresses of the day.
A heated lounger, provided by Bradford Products, adds a spa-like feel. Comfortable and classy, this lounge chair was inspired by the client's recent trip on a cruise.
A Montigo L-series fireplace sits at the foot of the lounger, supplying ambient light and just the right amount of comfortable heat.
A heated floor is the cherry on top of this serenity room sundae.
Designer: Debra Owens
Photographer: Michael Hunter
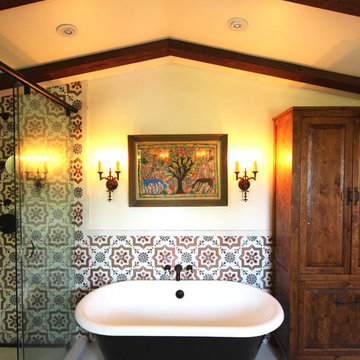
На фото: главная ванная комната среднего размера в средиземноморском стиле с фасадами островного типа, фасадами цвета дерева среднего тона, отдельно стоящей ванной, душем в нише, керамической плиткой, бежевыми стенами, полом из керамической плитки и разноцветной плиткой с
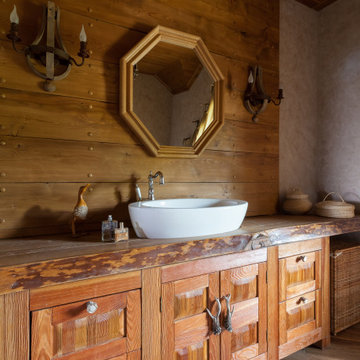
Пример оригинального дизайна: ванная комната в стиле рустика с фасадами цвета дерева среднего тона, коричневыми стенами, паркетным полом среднего тона, настольной раковиной, столешницей из дерева, коричневым полом, коричневой столешницей, тумбой под одну раковину, встроенной тумбой, деревянным потолком, деревянными стенами и фасадами в стиле шейкер
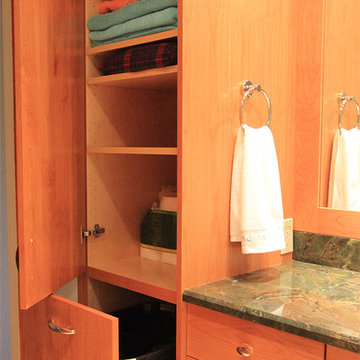
An undermount tub allowed us to install an easy to clean, beautiful granite deck which matches the vanity countertop. Unlike almost every drop-in tub, this tub is actually underneath the granite, which is perfect for keep water contained from the rain showerhead.
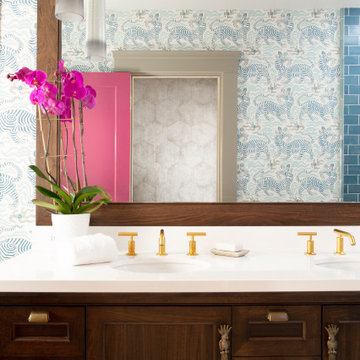
This art deco home renovation in California was designed by Andrea Schumacher Interiors. The multi-functional spaces in the San Francisco flat have a strong feminine influence with splashes of color, pretty patterns, and a touch of bohemian flair, all expressions of the homeowner’s personality and lifestyle.
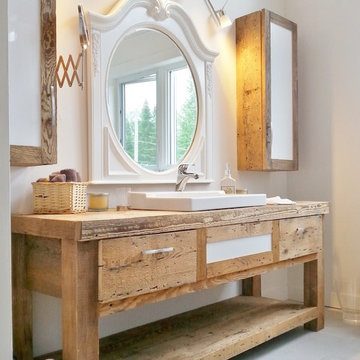
Пример оригинального дизайна: ванная комната в морском стиле с накладной раковиной, фасадами цвета дерева среднего тона, белыми стенами и плоскими фасадами
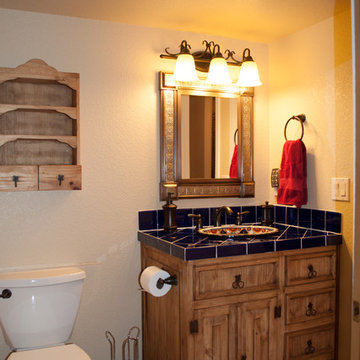
Свежая идея для дизайна: главная ванная комната среднего размера в стиле неоклассика (современная классика) с фасадами с утопленной филенкой, фасадами цвета дерева среднего тона, душем в нише, раздельным унитазом, синей плиткой, керамической плиткой, бежевыми стенами, полом из терракотовой плитки, накладной раковиной, столешницей из плитки, красным полом, душем с распашными дверями и синей столешницей - отличное фото интерьера
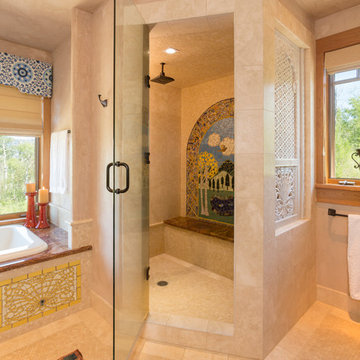
Tim Murphy Photography
Идея дизайна: огромная главная ванная комната в классическом стиле с фасадами с утопленной филенкой, фасадами цвета дерева среднего тона, угловым душем, бежевой плиткой и полом из мозаичной плитки
Идея дизайна: огромная главная ванная комната в классическом стиле с фасадами с утопленной филенкой, фасадами цвета дерева среднего тона, угловым душем, бежевой плиткой и полом из мозаичной плитки

Custom Surface Solutions (www.css-tile.com) - Owner Craig Thompson (512) 430-1215. This project shows a complete Master Bathroom remodel with before, during and after pictures. Master Bathroom features a Japanese soaker tub, enlarged shower with 4 1/2" x 12" white subway tile on walls, niche and celling., dark gray 2" x 2" shower floor tile with Schluter tiled drain, floor to ceiling shower glass, and quartz waterfall knee wall cap with integrated seat and curb cap. Floor has dark gray 12" x 24" tile on Schluter heated floor and same tile on tub wall surround with wall niche. Shower, tub and vanity plumbing fixtures and accessories are Delta Champagne Bronze. Vanity is custom built with quartz countertop and backsplash, undermount oval sinks, wall mounted faucets, wood framed mirrors and open wall medicine cabinet.
Оранжевая ванная комната с фасадами цвета дерева среднего тона – фото дизайна интерьера
10