Оранжевая ванная комната с фасадами с выступающей филенкой – фото дизайна интерьера
Сортировать:
Бюджет
Сортировать:Популярное за сегодня
61 - 80 из 1 069 фото
1 из 3
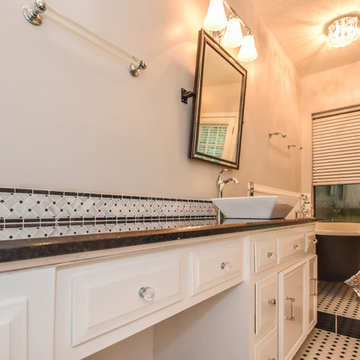
This Houston bathroom remodel is timeless, yet on-trend - with creative tile patterns, polished chrome and a black-and-white palette lending plenty of glamour and visual drama.
"We incorporated many of the latest bathroom design trends - like the metallic finish on the claw feet of the tub; crisp, bright whites and the oversized tiles on the shower wall," says Outdoor Homescapes' interior project designer, Lisha Maxey. "But the overall look is classic and elegant and will hold up well for years to come."
As you can see from the "before" pictures, this 300-square foot, long, narrow space has come a long way from its outdated, wallpaper-bordered beginnings.
"The client - a Houston woman who works as a physician's assistant - had absolutely no idea what to do with her bathroom - she just knew she wanted it updated," says Outdoor Homescapes of Houston owner Wayne Franks. "Lisha did a tremendous job helping this woman find her own personal style while keeping the project enjoyable and organized."
Let's start the tour with the new, updated floors. Black-and-white Carrara marble mosaic tile has replaced the old 8-inch tiles. (All the tile, by the way, came from Floor & Décor. So did the granite countertop.)
The walls, meanwhile, have gone from ho-hum beige to Agreeable Gray by Sherwin Williams. (The trim is Reflective White, also by Sherwin Williams.)
Polished "Absolute Black" granite now gleams where the pink-and-gray marble countertops used to be; white vessel bowls have replaced the black undermount black sinks and the cabinets got an update with glass-and-chrome knobs and pulls (note the matching towel bars):
The outdated black tub also had to go. In its place we put a doorless shower.
Across from the shower sits a claw foot tub - a 66' inch Sanford cast iron model in black, with polished chrome Imperial feet. "The waincoting behind it and chandelier above it," notes Maxey, "adds an upscale, finished look and defines the tub area as a separate space."
The shower wall features 6 x 18-inch tiles in a brick pattern - "White Ice" porcelain tile on top, "Absolute Black" granite on the bottom. A beautiful tile mosaic border - Bianco Carrara basketweave marble - serves as an accent ribbon between the two. Covering the shower floor - a classic white porcelain hexagon tile. Mounted above - a polished chrome European rainshower head.
"As always, the client was able to look at - and make changes to - 3D renderings showing how the bathroom would look from every angle when done," says Franks. "Having that kind of control over the details has been crucial to our client satisfaction," says Franks. "And it's definitely paid off for us, in all our great reviews on Houzz and in our Best of Houzz awards for customer service."
And now on to final details!
Accents and décor from Restoration Hardware definitely put Maxey's designer touch on the space - the polished chrome vanity lights and swivel mirrors definitely knocked this bathroom remodel out of the park!
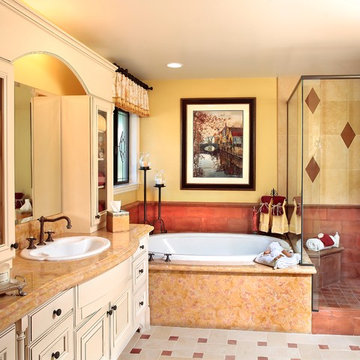
Remodeled Master Bathroom. Martin Photography
На фото: ванная комната в стиле фьюжн с фасадами с выступающей филенкой, душем в нише и накладной ванной с
На фото: ванная комната в стиле фьюжн с фасадами с выступающей филенкой, душем в нише и накладной ванной с
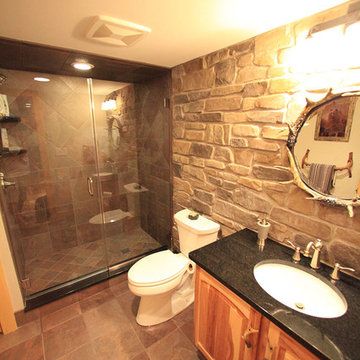
Custom Basement Renovation | Hickory | Bathroom
Пример оригинального дизайна: ванная комната среднего размера в стиле рустика с фасадами с выступающей филенкой, фасадами цвета дерева среднего тона, душем в нише, раздельным унитазом, черной плиткой, коричневой плиткой, серой плиткой, каменной плиткой, серыми стенами, полом из керамической плитки, душевой кабиной, врезной раковиной и столешницей из гранита
Пример оригинального дизайна: ванная комната среднего размера в стиле рустика с фасадами с выступающей филенкой, фасадами цвета дерева среднего тона, душем в нише, раздельным унитазом, черной плиткой, коричневой плиткой, серой плиткой, каменной плиткой, серыми стенами, полом из керамической плитки, душевой кабиной, врезной раковиной и столешницей из гранита
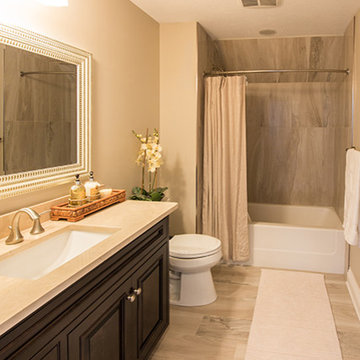
Стильный дизайн: ванная комната среднего размера в стиле кантри с фасадами с выступающей филенкой, черными фасадами, ванной в нише, душем над ванной, раздельным унитазом, бежевыми стенами, полом из керамогранита, врезной раковиной, столешницей из гранита, душевой кабиной, бежевым полом и шторкой для ванной - последний тренд
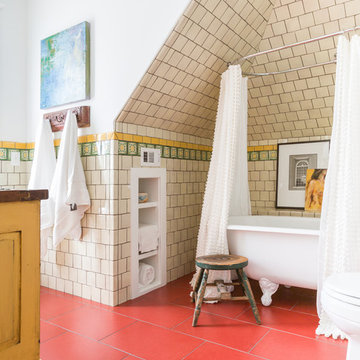
Идея дизайна: ванная комната среднего размера в стиле фьюжн с фасадами с выступающей филенкой, желтыми фасадами, отдельно стоящей ванной, душем над ванной, бежевой плиткой, керамической плиткой, белыми стенами, полом из керамогранита, душевой кабиной, красным полом и шторкой для ванной
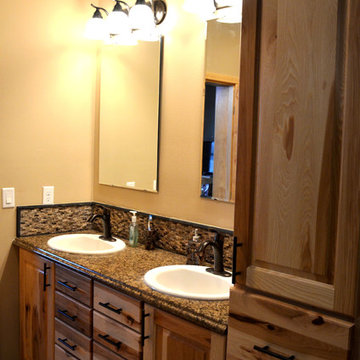
The master bathroom has a large vanity with dual sinks and rustic hickory cabinets with dark bronze hardware. The multi-colored laminate counter top compliments the tiled back-splash.
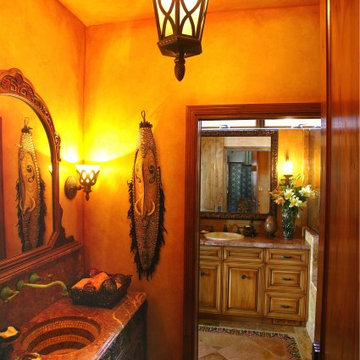
This guest bath won San Diego Home and Garden Magazine bath of the year award.
The 1970's bath was completely remodeled to create an eclectic exotic mix of Moorish, India, Indonesian, Asian and Spanish styles. The bath reflects the individual style of its Cosmopolitan owners.
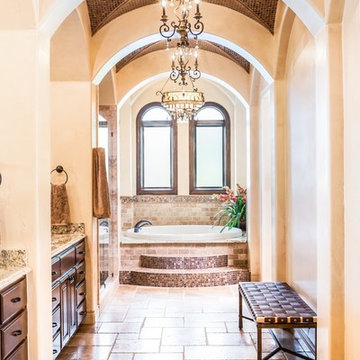
Mother of pearl tiled groin vaults-
Need I say more???
This space shimmers in the glow of the pendent fixtures.
Свежая идея для дизайна: ванная комната в средиземноморском стиле с фасадами с выступающей филенкой, темными деревянными фасадами, накладной ванной, бежевой плиткой и бежевыми стенами - отличное фото интерьера
Свежая идея для дизайна: ванная комната в средиземноморском стиле с фасадами с выступающей филенкой, темными деревянными фасадами, накладной ванной, бежевой плиткой и бежевыми стенами - отличное фото интерьера
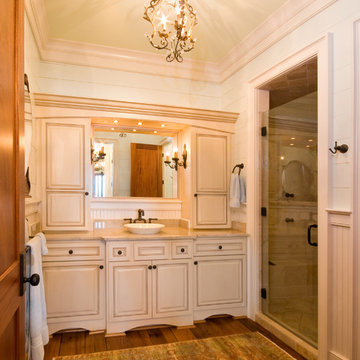
photo: Michael Costa
Cobb Architects
На фото: главная ванная комната среднего размера в классическом стиле с настольной раковиной, фасадами с выступающей филенкой, белыми фасадами, мраморной столешницей, бежевой плиткой, каменной плиткой, белыми стенами и паркетным полом среднего тона с
На фото: главная ванная комната среднего размера в классическом стиле с настольной раковиной, фасадами с выступающей филенкой, белыми фасадами, мраморной столешницей, бежевой плиткой, каменной плиткой, белыми стенами и паркетным полом среднего тона с
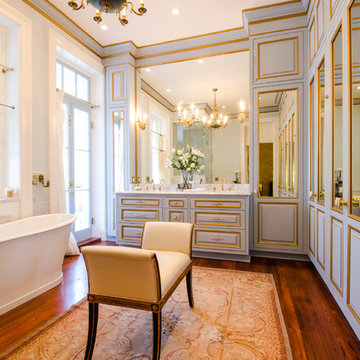
Источник вдохновения для домашнего уюта: большая главная ванная комната в классическом стиле с отдельно стоящей ванной, темным паркетным полом и фасадами с выступающей филенкой
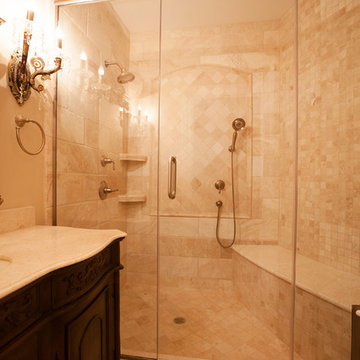
New Line Design- Hall bath with tumbled travertine tile. Glass shower provided with clear shield to prevent water marks. Vanity provided with marble top and undermount sink.
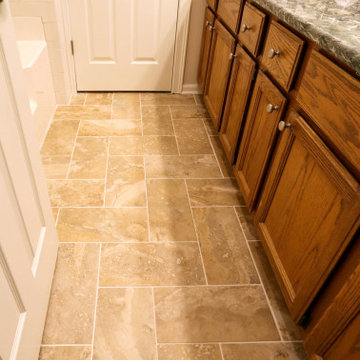
This whole condominium was renovated. The new fireplace tile surround is 6x6 Sanibel Beachcomber Crackle tile and the hearth is 18x36 Basaltine, white matte tile. New flooring was Installed in the great room with new Triversa Luxury Vinyl plank 9”x48” Oakrest in Gold wash. In the kitchen, Medallion Lancaster/Potter’s Mill Flat Panel cabinetry and the existing solid surface countertop was reinstalled. A Brio ceiling light was installed over the sink, a Moen Camerist faucet in Spot Resist Stainless and on the floor is 18x18 Panetola tile in Talsano Travertine. In the main bathroom, Medallion Winston vanity in Divinity Classic paint with Cambria Praa Sands quartz countertop and on the floor is 12x12 Milestone East Beige porcelain tile. A new Berkshire mirror was installed. Moen Eva collection in brushed nickel finish was installed in both bathrooms. In the guest bathroom, new Cambria Wentwood quartz was installed on the existing vanity and Regis beige porcelain tile installed on the floor.
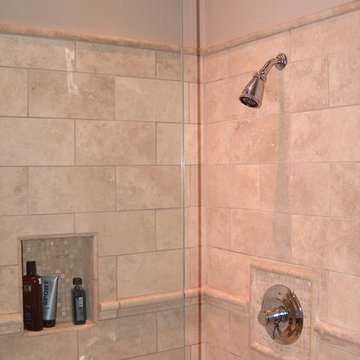
Lester O'Malley
Источник вдохновения для домашнего уюта: большая главная ванная комната в стиле модернизм с врезной раковиной, фасадами с выступающей филенкой, темными деревянными фасадами, полновстраиваемой ванной, душем в нише, унитазом-моноблоком, бежевой плиткой, каменной плиткой, бежевыми стенами и полом из травертина
Источник вдохновения для домашнего уюта: большая главная ванная комната в стиле модернизм с врезной раковиной, фасадами с выступающей филенкой, темными деревянными фасадами, полновстраиваемой ванной, душем в нише, унитазом-моноблоком, бежевой плиткой, каменной плиткой, бежевыми стенами и полом из травертина
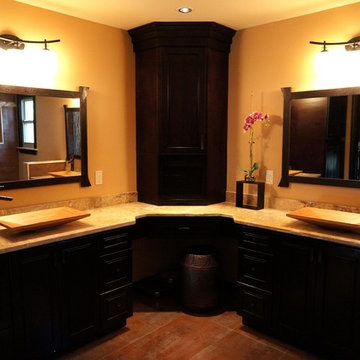
Идея дизайна: главная ванная комната среднего размера в восточном стиле с полом из сланца, душем в нише, коричневыми стенами, настольной раковиной, фасадами с выступающей филенкой, черными фасадами, инсталляцией и столешницей из известняка
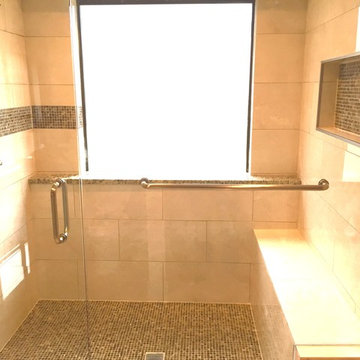
Источник вдохновения для домашнего уюта: большая главная ванная комната в классическом стиле с душем в нише, бежевой плиткой, фасадами с выступающей филенкой, белыми фасадами, отдельно стоящей ванной, унитазом-моноблоком, керамической плиткой, бежевыми стенами, полом из керамогранита, накладной раковиной и столешницей из плитки
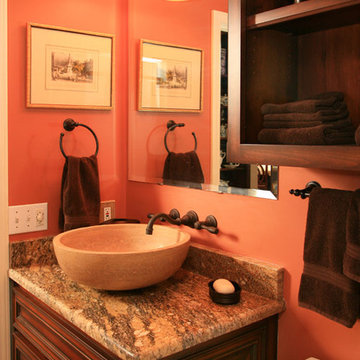
Пример оригинального дизайна: ванная комната среднего размера в стиле неоклассика (современная классика) с фасадами с выступающей филенкой, темными деревянными фасадами, раздельным унитазом, бежевыми стенами, полом из травертина, душевой кабиной, настольной раковиной и столешницей из гранита
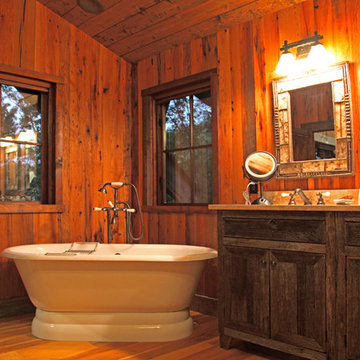
"VintageCraft" Reclaimed Timbers and Veneers. "Legacy Hickory" hardwood floors. "Heritage Oak" reclaimed oak walls. "Legacy Pine" ceilings. Reclaimed wood cabinet faces. Reclaimed Wood and Natural Materials provided by Appalachian Antique Hardwoods. Home Design by MossCreek. Photo by Erwin Loveland.
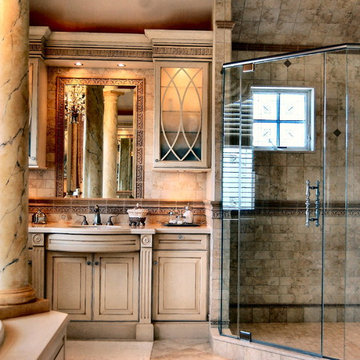
This Master bath features matching his and hers vanities on either side of a generous spa tub and faux finished columns. The walls and back-splashes 4 x 12 marble tiles in a running bond brick pattern with a carved acanthus leaf listello and matching chair rail molding. The frosted glass storage cabinets have elegant curved details and interior lighting. The mirror is built in and framed by tile. The generous corner shower is outfitted with Oil rubbed Bronze fittings to match the vanity faucets.
Bill Beitcher and Roberta Miller
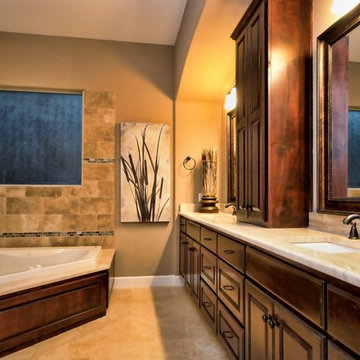
The Master Bath with double-sink vanity and bath tub that is nestled in the corner.
Идея дизайна: большая главная ванная комната в классическом стиле с фасадами с выступающей филенкой, темными деревянными фасадами, столешницей из гранита, бежевой плиткой, каменной плиткой, угловой ванной, врезной раковиной, бежевыми стенами и полом из травертина
Идея дизайна: большая главная ванная комната в классическом стиле с фасадами с выступающей филенкой, темными деревянными фасадами, столешницей из гранита, бежевой плиткой, каменной плиткой, угловой ванной, врезной раковиной, бежевыми стенами и полом из травертина

Traditional Master Bath Shower
Пример оригинального дизайна: огромный главный совмещенный санузел в классическом стиле с фасадами с выступающей филенкой, фасадами цвета дерева среднего тона, накладной ванной, угловым душем, раздельным унитазом, бежевой плиткой, бежевыми стенами, полом из керамогранита, врезной раковиной, мраморной столешницей, бежевым полом, душем с распашными дверями, бежевой столешницей, тумбой под две раковины и встроенной тумбой
Пример оригинального дизайна: огромный главный совмещенный санузел в классическом стиле с фасадами с выступающей филенкой, фасадами цвета дерева среднего тона, накладной ванной, угловым душем, раздельным унитазом, бежевой плиткой, бежевыми стенами, полом из керамогранита, врезной раковиной, мраморной столешницей, бежевым полом, душем с распашными дверями, бежевой столешницей, тумбой под две раковины и встроенной тумбой
Оранжевая ванная комната с фасадами с выступающей филенкой – фото дизайна интерьера
4