Оранжевая ванная комната с душем – фото дизайна интерьера
Сортировать:
Бюджет
Сортировать:Популярное за сегодня
121 - 140 из 4 481 фото
1 из 3

Источник вдохновения для домашнего уюта: главная ванная комната среднего размера в скандинавском стиле с фасадами цвета дерева среднего тона, отдельно стоящей ванной, открытым душем, раздельным унитазом, розовой плиткой, керамической плиткой, розовыми стенами, полом из терраццо, подвесной раковиной, столешницей из дерева, разноцветным полом, открытым душем, коричневой столешницей, тумбой под одну раковину и подвесной тумбой
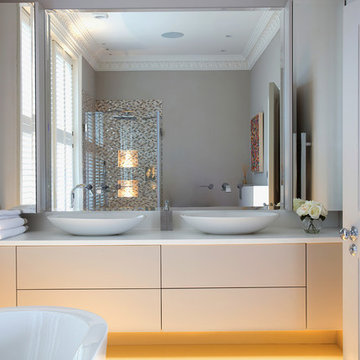
High end en-suite bathroom. Mosaic mother of pearl tiles and beautiful finishes
Идея дизайна: большая главная ванная комната в стиле модернизм с бежевыми фасадами, отдельно стоящей ванной, открытым душем, бежевой плиткой, бежевыми стенами, полом из керамической плитки, мраморной столешницей, бежевым полом, душем с распашными дверями, белой столешницей, керамогранитной плиткой, плоскими фасадами, биде и настольной раковиной
Идея дизайна: большая главная ванная комната в стиле модернизм с бежевыми фасадами, отдельно стоящей ванной, открытым душем, бежевой плиткой, бежевыми стенами, полом из керамической плитки, мраморной столешницей, бежевым полом, душем с распашными дверями, белой столешницей, керамогранитной плиткой, плоскими фасадами, биде и настольной раковиной

All Cedar Log Cabin the beautiful pines of AZ
Claw foot tub
Photos by Mark Boisclair
На фото: главная ванная комната среднего размера в стиле рустика с ванной на ножках, душем в нише, плиткой из сланца, полом из сланца, настольной раковиной, столешницей из известняка, темными деревянными фасадами, коричневыми стенами, серым полом и фасадами с утопленной филенкой
На фото: главная ванная комната среднего размера в стиле рустика с ванной на ножках, душем в нише, плиткой из сланца, полом из сланца, настольной раковиной, столешницей из известняка, темными деревянными фасадами, коричневыми стенами, серым полом и фасадами с утопленной филенкой

Dick Wood
На фото: ванная комната в стиле кантри с врезной раковиной, фасадами с утопленной филенкой, светлыми деревянными фасадами, столешницей из гранита, ванной в нише, двойным душем, раздельным унитазом, разноцветной плиткой, каменной плиткой, коричневыми стенами, полом из керамогранита и душевой кабиной
На фото: ванная комната в стиле кантри с врезной раковиной, фасадами с утопленной филенкой, светлыми деревянными фасадами, столешницей из гранита, ванной в нише, двойным душем, раздельным унитазом, разноцветной плиткой, каменной плиткой, коричневыми стенами, полом из керамогранита и душевой кабиной
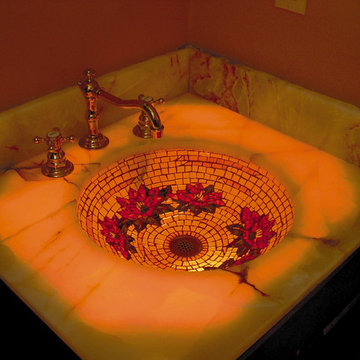
Mosaic glass sink, an artistic interpretation of water lilies .
Photo by Cathleen Newsham
На фото: маленькая ванная комната в стиле фьюжн с врезной раковиной, фасадами островного типа, темными деревянными фасадами, накладной ванной, открытым душем, инсталляцией, разноцветной плиткой, стеклянной плиткой, бежевыми стенами, паркетным полом среднего тона и душевой кабиной для на участке и в саду
На фото: маленькая ванная комната в стиле фьюжн с врезной раковиной, фасадами островного типа, темными деревянными фасадами, накладной ванной, открытым душем, инсталляцией, разноцветной плиткой, стеклянной плиткой, бежевыми стенами, паркетным полом среднего тона и душевой кабиной для на участке и в саду

Пример оригинального дизайна: детская ванная комната среднего размера в стиле неоклассика (современная классика) с плоскими фасадами, светлыми деревянными фасадами, ванной в нише, душем над ванной, раздельным унитазом, зелеными стенами, полом из керамогранита, врезной раковиной, столешницей из кварцита, серым полом, шторкой для ванной, серой столешницей, тумбой под две раковины и напольной тумбой
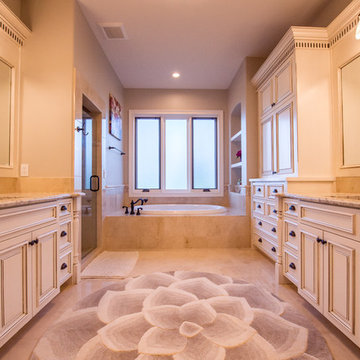
На фото: большая главная ванная комната в классическом стиле с фасадами с декоративным кантом, бежевыми фасадами, накладной ванной, душем в нише, бежевой плиткой, мраморной плиткой, бежевыми стенами, мраморным полом, врезной раковиной, столешницей из гранита, коричневым полом и душем с распашными дверями

A balance of northwest inspired textures, reclaimed materials, eco-sensibilities, and luxury elements help to define this new century industrial chic master bathroom built for two. The open concept and curbless double shower allows easy, safe access for all ages...fido will enjoy it too!
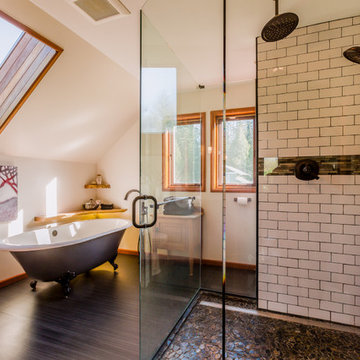
Источник вдохновения для домашнего уюта: большая главная ванная комната в стиле рустика с ванной на ножках, белой плиткой, плиткой кабанчик, бежевыми стенами, темным паркетным полом, светлыми деревянными фасадами, угловым душем, раздельным унитазом, врезной раковиной, столешницей из гранита, душем с распашными дверями и фасадами с утопленной филенкой
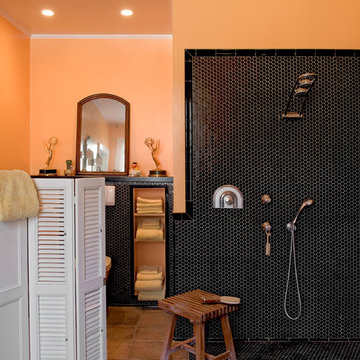
-Rob Karosis: Photographer
На фото: ванная комната в классическом стиле с открытым душем, черной плиткой, плиткой мозаикой, оранжевыми стенами и открытым душем с
На фото: ванная комната в классическом стиле с открытым душем, черной плиткой, плиткой мозаикой, оранжевыми стенами и открытым душем с

Established in 1895 as a warehouse for the spice trade, 481 Washington was built to last. With its 25-inch-thick base and enchanting Beaux Arts facade, this regal structure later housed a thriving Hudson Square printing company. After an impeccable renovation, the magnificent loft building’s original arched windows and exquisite cornice remain a testament to the grandeur of days past. Perfectly anchored between Soho and Tribeca, Spice Warehouse has been converted into 12 spacious full-floor lofts that seamlessly fuse Old World character with modern convenience. Steps from the Hudson River, Spice Warehouse is within walking distance of renowned restaurants, famed art galleries, specialty shops and boutiques. With its golden sunsets and outstanding facilities, this is the ideal destination for those seeking the tranquil pleasures of the Hudson River waterfront.
Expansive private floor residences were designed to be both versatile and functional, each with 3 to 4 bedrooms, 3 full baths, and a home office. Several residences enjoy dramatic Hudson River views.
This open space has been designed to accommodate a perfect Tribeca city lifestyle for entertaining, relaxing and working.
This living room design reflects a tailored “old world” look, respecting the original features of the Spice Warehouse. With its high ceilings, arched windows, original brick wall and iron columns, this space is a testament of ancient time and old world elegance.
The master bathroom was designed with tradition in mind and a taste for old elegance. it is fitted with a fabulous walk in glass shower and a deep soaking tub.
The pedestal soaking tub and Italian carrera marble metal legs, double custom sinks balance classic style and modern flair.
The chosen tiles are a combination of carrera marble subway tiles and hexagonal floor tiles to create a simple yet luxurious look.
Photography: Francis Augustine

Após 8 anos no apartamento, morando conforme o padrão entregue pela construtora, os proprietários resolveram fazer um projeto que refletisse a identidade deles. Desafio aceito! Foram 3 meses de projeto, 2 meses de orçamentos/planejamento e 4 meses de obra.
Aproveitamos os móveis existentes, criamos outros necessários, aproveitamos o piso de madeira. Instalamos ar condicionado em todos os dormitórios e sala e forro de gesso somente nos ambientes necessários.
Na sala invertemos o layout criando 3 ambientes. A sala de jantar ficou mais próxima à cozinha e recebeu a peça mais importante do projeto, solicitada pela cliente, um lustre de cristal. Um estar junto do cantinho do bar. E o home theater mais próximo à entrada dos quartos e próximo à varanda, onde ficou um cantinho para relaxar e ler, com uma rede e um painel verde com rega automatizada. Na cozinha de móveis da Elgin Cuisine, trocamos o piso e revestimos as paredes de fórmica.
Na suíte do casal, colocamos forro de gesso com sanca e repaginamos as paredes com papel de parede branco, deixando o espaço clean e chique. Para o quarto do Mateus de 9 anos, utilizamos uma decoração que facilmente pudesse mudar na chegada da sua adolescência. Fã de Corinthians e de uma personalidade forte, solicitou que uma frase de uma música inspiradora fosse escrita na parede. O artista plástico Ronaldo Cazuza fez a arte a mão-livre. Os brinquedos ainda ficaram, mas as cores mais sóbrias da parede, mesa lateral, tapete e cortina deixam espaço para futura mutação menino-garoto. A cadeira amarela deixa o espaço mais descontraído.
Todos os banheiros foram 100% repaginados, cada um com revestimentos que mais refletiam a personalidade de cada morador, já que cada um tem o seu privativo. No lavabo aproveitamos o piso e bancada de mármores e trocamos a cuba, metais e papel de parede.
Projeto: Angélica Hoffmann
Foto: Karina Zemliski
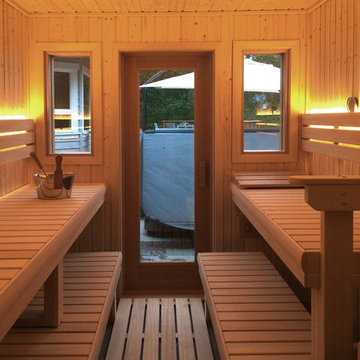
Linda Oyama Bryan
Пример оригинального дизайна: баня и сауна среднего размера в современном стиле с душевой комнатой, белой плиткой, керамической плиткой, серыми стенами и паркетным полом среднего тона
Пример оригинального дизайна: баня и сауна среднего размера в современном стиле с душевой комнатой, белой плиткой, керамической плиткой, серыми стенами и паркетным полом среднего тона
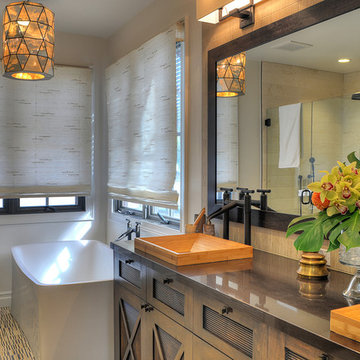
На фото: главная ванная комната в стиле неоклассика (современная классика) с коричневыми фасадами, отдельно стоящей ванной, угловым душем, бежевыми стенами, настольной раковиной и фасадами с утопленной филенкой
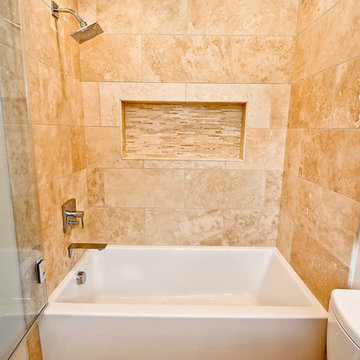
На фото: маленькая ванная комната в классическом стиле с раздельным унитазом, бежевыми стенами, полом из керамогранита, душевой кабиной, ванной в нише, душем над ванной, бежевой плиткой и керамогранитной плиткой для на участке и в саду с
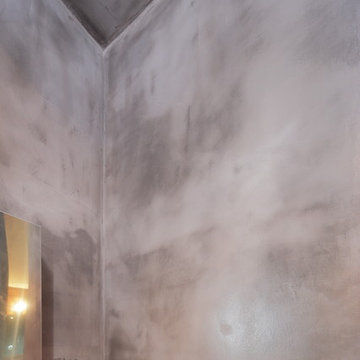
MicroCement is a liquid, polymer-modified, high strength cementations overlay designed to restore and resurface existing concrete. It can be used on cured concrete to create a cosmetic, durable surface that can be coloured or stained. When properly installed it permanently bonds to the concrete surface and becomes perfect for high traffic areas.
Felix Mizioznikov

Источник вдохновения для домашнего уюта: главная ванная комната среднего размера в стиле фьюжн с бежевыми фасадами, полновстраиваемой ванной, душем над ванной, инсталляцией, белой плиткой, оранжевой плиткой, красной плиткой, керамической плиткой, розовыми стенами, темным паркетным полом, настольной раковиной, столешницей из дерева, коричневым полом, душем с распашными дверями, коричневой столешницей, тумбой под две раковины, напольной тумбой и плоскими фасадами
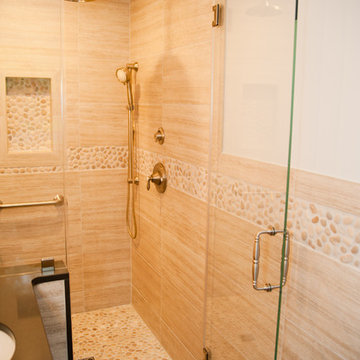
Стильный дизайн: ванная комната среднего размера в классическом стиле с фасадами с утопленной филенкой, темными деревянными фасадами, душем в нише, унитазом-моноблоком, бежевой плиткой, керамогранитной плиткой, бежевыми стенами, полом из керамогранита, душевой кабиной, врезной раковиной и столешницей из цинка - последний тренд

На фото: главная ванная комната среднего размера в классическом стиле с отдельно стоящей ванной, врезной раковиной, искусственно-состаренными фасадами, столешницей из известняка, душем без бортиков, унитазом-моноблоком, каменной плиткой, бежевыми стенами, полом из травертина, коричневой плиткой и фасадами с утопленной филенкой
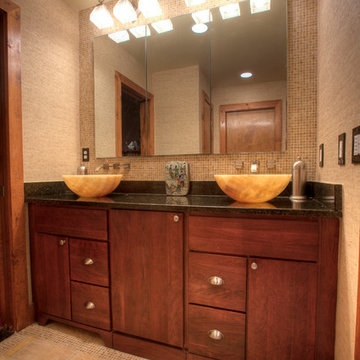
After 20 years in their home, this Redding, CT couple was anxious to exchange their tired, 80s-styled master bath for an elegant retreat boasting a myriad of modern conveniences. Because they were less than fond of the existing space-one that featured a white color palette complemented by a red tile border surrounding the tub and shower-the couple desired radical transformation. Inspired by a recent stay at a luxury hotel & armed with photos of the spa-like bathroom they enjoyed there, they called upon the design expertise & experience of Barry Miller of Simply Baths, Inc. Miller immediately set about imbuing the room with transitional styling, topping the floor, tub deck and shower with a mosaic Honey Onyx border. Honey Onyx vessel sinks and Ubatuba granite complete the embellished decor, while a skylight floods the space with natural light and a warm aesthetic. A large Whirlpool tub invites the couple to relax and unwind, and the inset LCD TV serves up a dose of entertainment. When time doesn't allow for an indulgent soak, a two-person shower with eight body jets is equally luxurious.
The bathroom also features ample storage, complete with three closets, three medicine cabinets, and various display niches. Now these homeowners are delighted when they set foot into their newly transformed five-star master bathroom retreat.
Оранжевая ванная комната с душем – фото дизайна интерьера
7