Оранжевая ванная комната с белыми стенами – фото дизайна интерьера
Сортировать:
Бюджет
Сортировать:Популярное за сегодня
101 - 120 из 1 108 фото
1 из 3
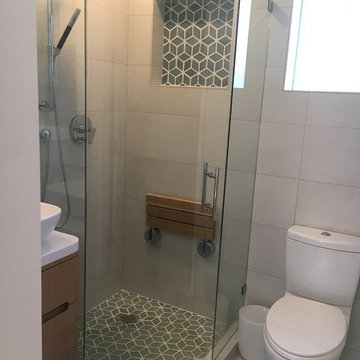
Maximizing every inch of space in a tiny bath and keeping the space feeling open and inviting was the priority.
Источник вдохновения для домашнего уюта: маленькая главная ванная комната в современном стиле с светлыми деревянными фасадами, угловым душем, белой плиткой, керамогранитной плиткой, белыми стенами, полом из керамогранита, настольной раковиной, столешницей из кварцита, белым полом, душем с распашными дверями и плоскими фасадами для на участке и в саду
Источник вдохновения для домашнего уюта: маленькая главная ванная комната в современном стиле с светлыми деревянными фасадами, угловым душем, белой плиткой, керамогранитной плиткой, белыми стенами, полом из керамогранита, настольной раковиной, столешницей из кварцита, белым полом, душем с распашными дверями и плоскими фасадами для на участке и в саду

This project is a whole home remodel that is being completed in 2 phases. The first phase included this bathroom remodel. The whole home will maintain the Mid Century styling. The cabinets are stained in Alder Wood. The countertop is Ceasarstone in Pure White. The shower features Kohler Purist Fixtures in Vibrant Modern Brushed Gold finish. The flooring is Large Hexagon Tile from Dal Tile. The decorative tile is Wayfair “Illica” ceramic. The lighting is Mid-Century pendent lights. The vanity is custom made with traditional mid-century tapered legs. The next phase of the project will be added once it is completed.
Read the article here: https://www.houzz.com/ideabooks/82478496
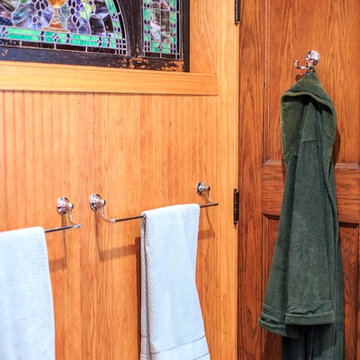
Crystal Ku Downs
Источник вдохновения для домашнего уюта: главная ванная комната среднего размера в стиле кантри с фасадами в стиле шейкер, угловым душем, зеленой плиткой, плиткой кабанчик, белыми стенами, полом из керамогранита, врезной раковиной, мраморной столешницей и фасадами цвета дерева среднего тона
Источник вдохновения для домашнего уюта: главная ванная комната среднего размера в стиле кантри с фасадами в стиле шейкер, угловым душем, зеленой плиткой, плиткой кабанчик, белыми стенами, полом из керамогранита, врезной раковиной, мраморной столешницей и фасадами цвета дерева среднего тона
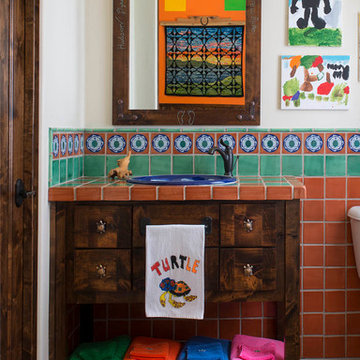
Dan Piassick
На фото: детская ванная комната в стиле фьюжн с темными деревянными фасадами, разноцветной плиткой, терракотовой плиткой, накладной раковиной, столешницей из плитки, белыми стенами и плоскими фасадами с
На фото: детская ванная комната в стиле фьюжн с темными деревянными фасадами, разноцветной плиткой, терракотовой плиткой, накладной раковиной, столешницей из плитки, белыми стенами и плоскими фасадами с
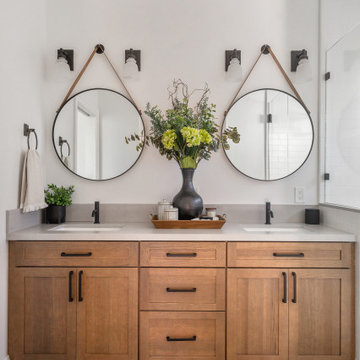
Стильный дизайн: ванная комната в средиземноморском стиле с полновстраиваемой ванной, душем над ванной, инсталляцией, белыми стенами, полом из керамической плитки, нишей и встроенной тумбой - последний тренд

Bathroom renovation included using a closet in the hall to make the room into a bigger space. Since there is a tub in the hall bath, clients opted for a large shower instead.

Established in 1895 as a warehouse for the spice trade, 481 Washington was built to last. With its 25-inch-thick base and enchanting Beaux Arts facade, this regal structure later housed a thriving Hudson Square printing company. After an impeccable renovation, the magnificent loft building’s original arched windows and exquisite cornice remain a testament to the grandeur of days past. Perfectly anchored between Soho and Tribeca, Spice Warehouse has been converted into 12 spacious full-floor lofts that seamlessly fuse Old World character with modern convenience. Steps from the Hudson River, Spice Warehouse is within walking distance of renowned restaurants, famed art galleries, specialty shops and boutiques. With its golden sunsets and outstanding facilities, this is the ideal destination for those seeking the tranquil pleasures of the Hudson River waterfront.
Expansive private floor residences were designed to be both versatile and functional, each with 3 to 4 bedrooms, 3 full baths, and a home office. Several residences enjoy dramatic Hudson River views.
This open space has been designed to accommodate a perfect Tribeca city lifestyle for entertaining, relaxing and working.
This living room design reflects a tailored “old world” look, respecting the original features of the Spice Warehouse. With its high ceilings, arched windows, original brick wall and iron columns, this space is a testament of ancient time and old world elegance.
The master bathroom was designed with tradition in mind and a taste for old elegance. it is fitted with a fabulous walk in glass shower and a deep soaking tub.
The pedestal soaking tub and Italian carrera marble metal legs, double custom sinks balance classic style and modern flair.
The chosen tiles are a combination of carrera marble subway tiles and hexagonal floor tiles to create a simple yet luxurious look.
Photography: Francis Augustine

A unique "tile rug" was used in the tile floor design in the custom master bath. A large vanity has loads of storage. This home was custom built by Meadowlark Design+Build in Ann Arbor, Michigan. Photography by Joshua Caldwell. David Lubin Architect and Interiors by Acadia Hahlbrocht of Soft Surroundings.

Идея дизайна: большая главная ванная комната в средиземноморском стиле с темными деревянными фасадами, отдельно стоящей ванной, белыми стенами, полом из известняка, врезной раковиной, мраморной столешницей, серым полом, белой столешницей и фасадами с утопленной филенкой

This bright blue tropical bathroom highlights the use of local glass tiles in a palm leaf pattern and natural tropical hardwoods. The freestanding vanity is custom made out of tropical Sapele wood, the mirror was custom made to match. The hardware and fixtures are brushed bronze. The floor tile is porcelain.
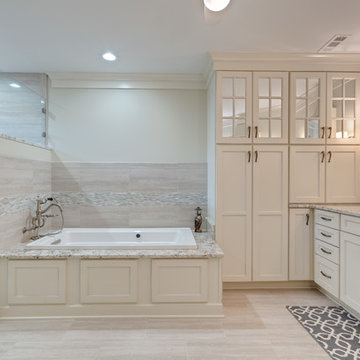
Transitional Master Bath with Huge Shower
Photographer: Sacha Griffin
На фото: большой главный совмещенный санузел в стиле неоклассика (современная классика) с фасадами с утопленной филенкой, белыми фасадами, накладной ванной, угловым душем, раздельным унитазом, белыми стенами, полом из керамогранита, врезной раковиной, столешницей из гранита, бежевым полом, душем с распашными дверями, белой столешницей, тумбой под две раковины и встроенной тумбой с
На фото: большой главный совмещенный санузел в стиле неоклассика (современная классика) с фасадами с утопленной филенкой, белыми фасадами, накладной ванной, угловым душем, раздельным унитазом, белыми стенами, полом из керамогранита, врезной раковиной, столешницей из гранита, бежевым полом, душем с распашными дверями, белой столешницей, тумбой под две раковины и встроенной тумбой с
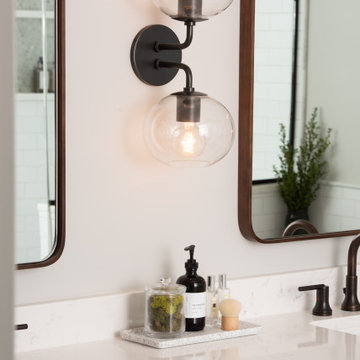
На фото: главная ванная комната в стиле неоклассика (современная классика) с синими фасадами, белыми стенами и белой столешницей

Источник вдохновения для домашнего уюта: большая главная ванная комната в скандинавском стиле с черными фасадами, отдельно стоящей ванной, белыми стенами, серым полом, душем в нише, серой плиткой, белой плиткой, плиткой из листового камня, мраморным полом, врезной раковиной, мраморной столешницей, душем с распашными дверями и фасадами в стиле шейкер
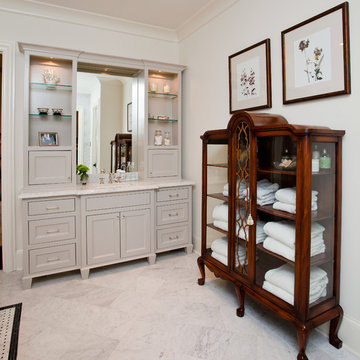
Пример оригинального дизайна: главная ванная комната в классическом стиле с белыми стенами, врезной раковиной и фасадами в стиле шейкер
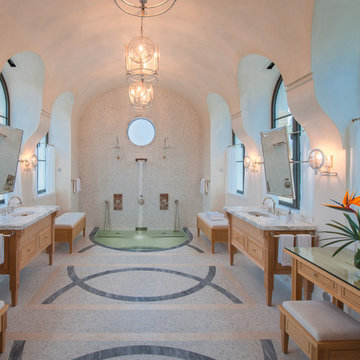
Master Bath
Photo Credit: Maxwell Mackenzie
Источник вдохновения для домашнего уюта: большая главная ванная комната в средиземноморском стиле с врезной раковиной, фасадами цвета дерева среднего тона, мраморной столешницей, полновстраиваемой ванной, душем без бортиков, плиткой мозаикой, белыми стенами, полом из мозаичной плитки и фасадами с утопленной филенкой
Источник вдохновения для домашнего уюта: большая главная ванная комната в средиземноморском стиле с врезной раковиной, фасадами цвета дерева среднего тона, мраморной столешницей, полновстраиваемой ванной, душем без бортиков, плиткой мозаикой, белыми стенами, полом из мозаичной плитки и фасадами с утопленной филенкой

Пример оригинального дизайна: главная ванная комната среднего размера в стиле лофт с светлыми деревянными фасадами, полновстраиваемой ванной, душем над ванной, унитазом-моноблоком, серой плиткой, керамической плиткой, белыми стенами, полом из плитки под дерево, накладной раковиной, столешницей из дерева, коричневым полом, душем с распашными дверями, коричневой столешницей, тумбой под одну раковину, напольной тумбой и плоскими фасадами
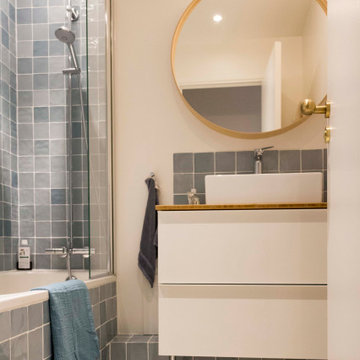
Идея дизайна: главная ванная комната среднего размера, в белых тонах с отделкой деревом в современном стиле с белыми фасадами, ванной в нише, синей плиткой, керамической плиткой, белыми стенами, полом из керамической плитки, настольной раковиной, белым полом, открытым душем, тумбой под одну раковину и напольной тумбой

It’s week 6 and I made it through the One Room Challenge! I had 32 days to flip a bathroom and as I type this realize how crazy that sounds. During those 32 short days I was also be running a full time design studio with multiple deadlines. I definitely felt the pressure of completing the room in time.
We tell our design clients 2-3 months minimum for a bathroom remodel, without hesitation. And there is clearly a reason that is the response because, while possible to do it in a shorter amount of time, I basically didn’t sleep for 4 weeks. The good news is, I love the results and now have a finished remodeled bathroom!
The biggest transformation is the tile. The Ranchalow was built in 1966 and the tile, I think, was original. You can see from Week 1 the transformation. I also demo’ed an awkward closet (there was a door in that mirror reflection) that was difficult to get in and out of because of the door. The space had to remain because it’s the only way into my crawl space.
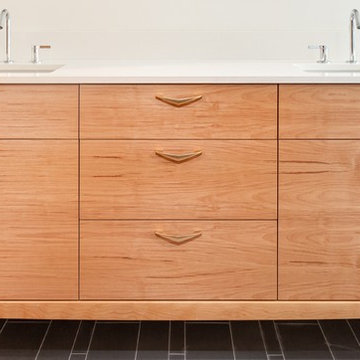
Remodel and addition to a midcentury modern ranch house.
credits:
design: Matthew O. Daby - m.o.daby design
interior design: Angela Mechaley - m.o.daby design
construction: ClarkBuilt
structural engineer: Willamette Building Solutions
photography: Crosby Dove
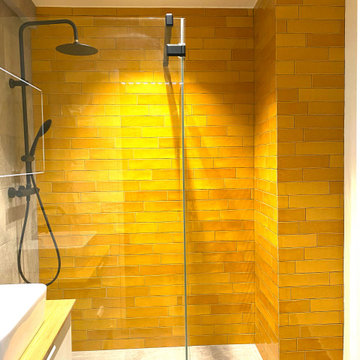
Идея дизайна: маленькая ванная комната в современном стиле с белыми фасадами, душевой кабиной, душем без бортиков, желтой плиткой, плиткой, белыми стенами, полом из керамической плитки, накладной раковиной, столешницей из дерева, серым полом, коричневой столешницей и тумбой под одну раковину для на участке и в саду
Оранжевая ванная комната с белыми стенами – фото дизайна интерьера
6