Оранжевая ванная комната с белым полом – фото дизайна интерьера
Сортировать:
Бюджет
Сортировать:Популярное за сегодня
41 - 60 из 274 фото
1 из 3
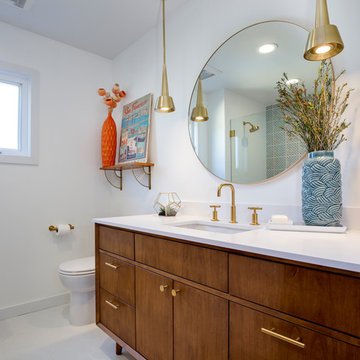
This project is a whole home remodel that is being completed in 2 phases. The first phase included this bathroom remodel. The whole home will maintain the Mid Century styling. The cabinets are stained in Alder Wood. The countertop is Ceasarstone in Pure White. The shower features Kohler Purist Fixtures in Vibrant Modern Brushed Gold finish. The flooring is Large Hexagon Tile from Dal Tile. The decorative tile is Wayfair “Illica” ceramic. The lighting is Mid-Century pendent lights. The vanity is custom made with traditional mid-century tapered legs. The next phase of the project will be added once it is completed.
Read the article here: https://www.houzz.com/ideabooks/82478496
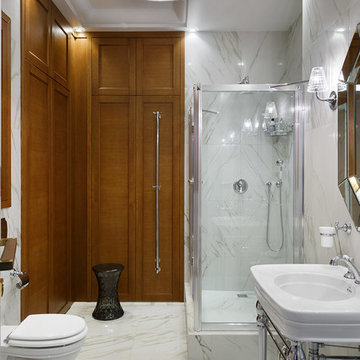
Иван Сорокин
Стильный дизайн: ванная комната в белых тонах с отделкой деревом в стиле неоклассика (современная классика) с ванной на ножках, белой плиткой, душевой кабиной, консольной раковиной, белым полом, угловым душем, инсталляцией и душем с распашными дверями - последний тренд
Стильный дизайн: ванная комната в белых тонах с отделкой деревом в стиле неоклассика (современная классика) с ванной на ножках, белой плиткой, душевой кабиной, консольной раковиной, белым полом, угловым душем, инсталляцией и душем с распашными дверями - последний тренд

Photo by Bret Gum
Wallpaper by Farrow & Ball
Vintage washstand converted to vanity with drop-in sink
Vintage medicine cabinets
Sconces by Rejuvenation
White small hex tile flooring
White wainscoting with green chair rail
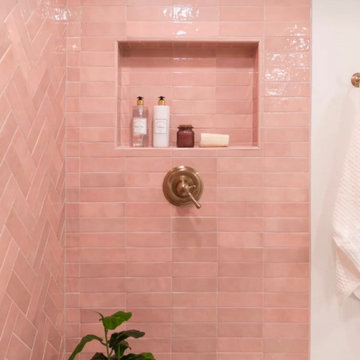
Stunning pink curbless shower remodel with accent wall on a herringbone.
Пример оригинального дизайна: ванная комната среднего размера в стиле модернизм с душем без бортиков, розовой плиткой, керамогранитной плиткой, розовыми стенами, полом из керамогранита, белым полом, открытым душем и нишей
Пример оригинального дизайна: ванная комната среднего размера в стиле модернизм с душем без бортиков, розовой плиткой, керамогранитной плиткой, розовыми стенами, полом из керамогранита, белым полом, открытым душем и нишей
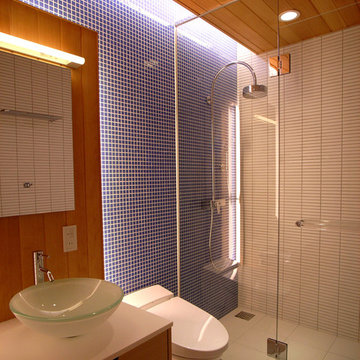
雷山の別荘|シャワールーム
ガラスモザイクタイルの透明感のある壁面。間接照明で明るく印象的な空間となっています。
Стильный дизайн: ванная комната среднего размера в современном стиле с белыми фасадами, двойным душем, синей плиткой, стеклянной плиткой, белыми стенами, полом из керамической плитки, душевой кабиной, настольной раковиной, столешницей из искусственного камня, белым полом, белой столешницей и плоскими фасадами - последний тренд
Стильный дизайн: ванная комната среднего размера в современном стиле с белыми фасадами, двойным душем, синей плиткой, стеклянной плиткой, белыми стенами, полом из керамической плитки, душевой кабиной, настольной раковиной, столешницей из искусственного камня, белым полом, белой столешницей и плоскими фасадами - последний тренд
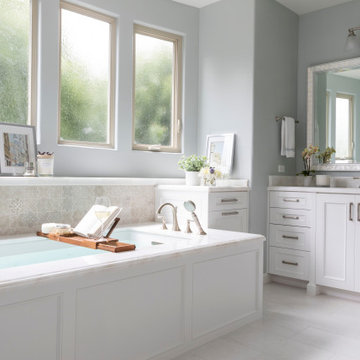
Traditional master bath remodel in Manhatten Beach California has a large undermount tub with a marble slab tub deck and white wainscot panel surround, mosaic tile wall, brushed nickel hardware, custom laundry basket pull out drawer, white recessed panel cabinets and 5 piece drawers, large shell mirror, marble slab countertop and backspash, and marble floors.
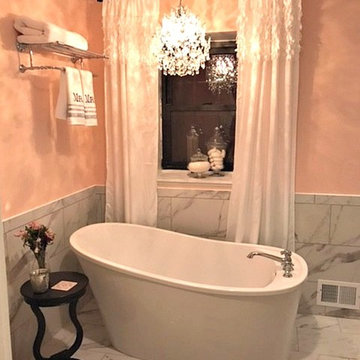
На фото: маленькая главная ванная комната в стиле шебби-шик с открытыми фасадами, отдельно стоящей ванной, угловым душем, белой плиткой, каменной плиткой, желтыми стенами, мраморным полом, раковиной с пьедесталом, столешницей из искусственного камня, белым полом и душем с распашными дверями для на участке и в саду с

A clean, contemporary, spa-like master bathroom was on the list for this new construction home. The floating double vanity and linen storage feature sealed and varnished plank sap walnut doors with the horizontal grain matching end to end, contrasting with the dark gray tile throughout. The freestanding soaking tub is constructed of blue-stone, a composite of quartzite and bio-resin that is durable, anti-microbial, eco-friendly, and feels like natural stone. The expansive shower is adorned with modern Milano fixtures and integrated lighting for a true luxurious experience. This is appealing to the professional who desires a Pacific West Coast feel in Upstate NY

The real show-stopper in this half-bath is the smooth and stunning hexagonal tile to hardwood floor transition. This ultra-modern look allows the open concept half bath to blend seamlessly into the master suite while providing a fun, bold contrast. Tile is from Nemo Tile’s Gramercy collection. The overall effect is truly eye-catching!
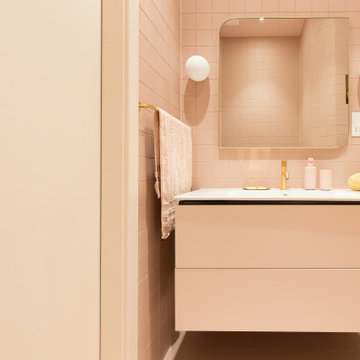
Pink and brass bathroom. The shower room in this London renovation is a delicate shade of light pink. Complemented by beautiful brass taps and a brass wall mirror.
Discover more of our interior design projects at https://absoluteprojectmanagement.com/
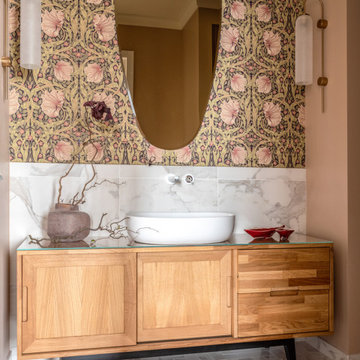
Ванная комната, а не санузел.
Источник вдохновения для домашнего уюта: ванная комната среднего размера в стиле неоклассика (современная классика) с фасадами цвета дерева среднего тона, белой плиткой, розовыми стенами, настольной раковиной, стеклянной столешницей, белым полом и фасадами в стиле шейкер
Источник вдохновения для домашнего уюта: ванная комната среднего размера в стиле неоклассика (современная классика) с фасадами цвета дерева среднего тона, белой плиткой, розовыми стенами, настольной раковиной, стеклянной столешницей, белым полом и фасадами в стиле шейкер
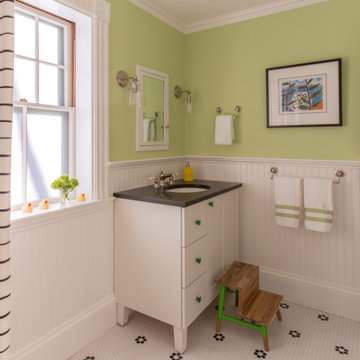
Свежая идея для дизайна: детская ванная комната в классическом стиле с белыми фасадами, зелеными стенами, полом из мозаичной плитки, врезной раковиной, белым полом, черной столешницей и фасадами в стиле шейкер - отличное фото интерьера

This was a renovation to a historic Wallace Frost home in Birmingham, MI. We salvaged the existing bathroom tiles and repurposed them into tow of the bathrooms. We also had matching tiles made to help complete the finished design when necessary. A vintage sink was also sourced.
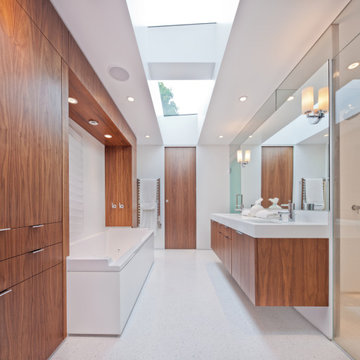
This home enjoys stunning views of Sweeney Lake from almost anywhere in the home; however it was in need of repair and a significant reorganization of the plan to take full advantage of site. The project is about the complete restoration and rethinking of this vintage 1965 mid-century gem. The house is deceivingly large with a full finished lower level and an indoor pool room; however it lived cramped and broken up. The entry was uninviting and small, the poolroom unused and poorly heated, the kitchen undersized, and the bedrooms and baths poorly accessed.
Our task was to open up the home through the rethinking of the floor plan and the introduction of a new central axis connecting and organizing the homes functions and spaces around view corridors and existing or new focal points. The home had beautiful features to build upon; the central brick fireplace, the raised roofs over the living and pool rooms, and the view to the lake itself. A fully redone exterior and interior preserve the homes proportion and scale, while at the same time bring greater connection to the site and a much needed clarity to the homes organization.
Project Team:
Ben Awes AIA, Principal-In-Charge
Bob Ganser AIA
Christian Dean AIA
Nate Dodge
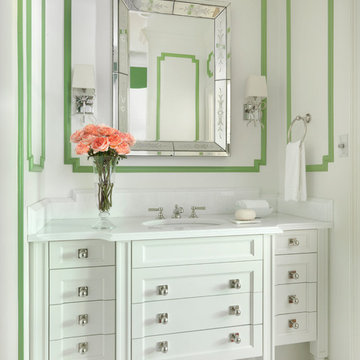
Alise O'Brien
На фото: ванная комната среднего размера в классическом стиле с белыми фасадами, зелеными стенами, полом из мозаичной плитки, врезной раковиной, мраморной столешницей, белым полом, белой столешницей и фасадами с утопленной филенкой с
На фото: ванная комната среднего размера в классическом стиле с белыми фасадами, зелеными стенами, полом из мозаичной плитки, врезной раковиной, мраморной столешницей, белым полом, белой столешницей и фасадами с утопленной филенкой с
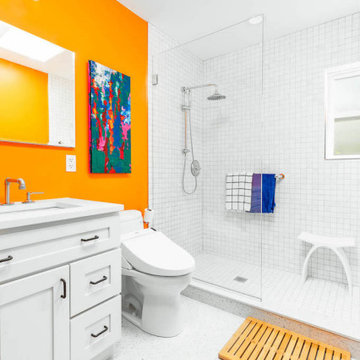
Modern bathroom with bright orange accent wall
Идея дизайна: главная ванная комната среднего размера с фасадами в стиле шейкер, белыми фасадами, открытым душем, унитазом-моноблоком, белой плиткой, мраморной плиткой, оранжевыми стенами, полом из терраццо, белым полом, открытым душем, тумбой под одну раковину и встроенной тумбой
Идея дизайна: главная ванная комната среднего размера с фасадами в стиле шейкер, белыми фасадами, открытым душем, унитазом-моноблоком, белой плиткой, мраморной плиткой, оранжевыми стенами, полом из терраццо, белым полом, открытым душем, тумбой под одну раковину и встроенной тумбой
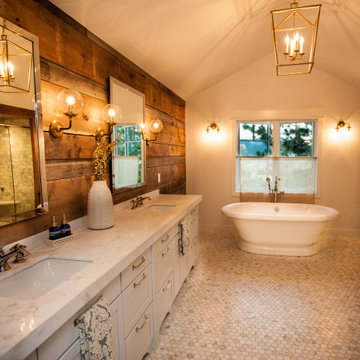
Стильный дизайн: большая главная ванная комната в стиле рустика с фасадами в стиле шейкер, серыми фасадами, отдельно стоящей ванной, душем в нише, бежевыми стенами, полом из мозаичной плитки, врезной раковиной, столешницей из гранита, белым полом, душем с распашными дверями и серой столешницей - последний тренд
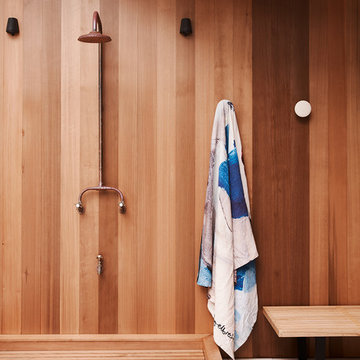
Photography: Damian Bennett
Styling: Emma Elizabeth Designs
Стильный дизайн: ванная комната в современном стиле с открытым душем, коричневыми стенами, белым полом и открытым душем - последний тренд
Стильный дизайн: ванная комната в современном стиле с открытым душем, коричневыми стенами, белым полом и открытым душем - последний тренд
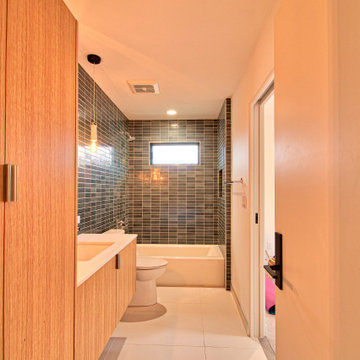
На фото: детская ванная комната среднего размера в стиле модернизм с плоскими фасадами, светлыми деревянными фасадами, ванной в нише, зеленой плиткой, керамической плиткой, врезной раковиной, белым полом, белой столешницей, тумбой под одну раковину и подвесной тумбой с
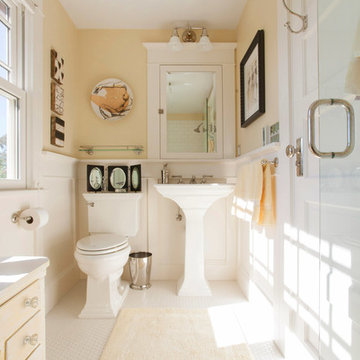
© Rick Keating Photographer, all rights reserved, http://www.rickkeatingphotographer.com
Rhonda Larson, dba RL Design Studio
Оранжевая ванная комната с белым полом – фото дизайна интерьера
3