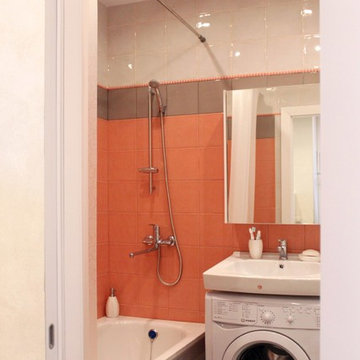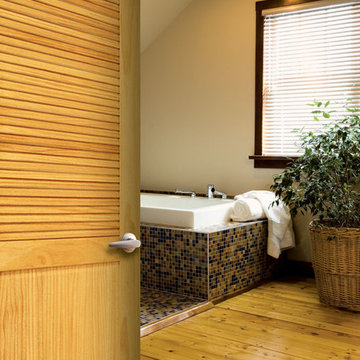Оранжевая ванная комната – фото дизайна интерьера
Сортировать:
Бюджет
Сортировать:Популярное за сегодня
141 - 160 из 5 138 фото
1 из 4
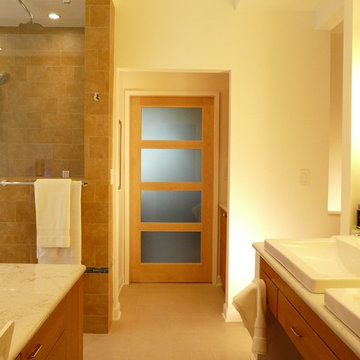
Frosted sliding glass pocket door enters into a Vestibule with storage cabinets upper and lower. It provides a transition between the Master Bedroom and the Master Bath.
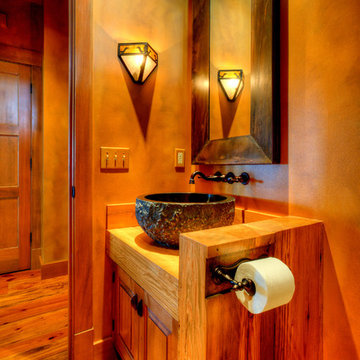
Photography by Lucas Henning.
На фото: ванная комната среднего размера в стиле кантри с фасадами с выступающей филенкой, фасадами цвета дерева среднего тона, унитазом-моноблоком, бежевыми стенами, паркетным полом среднего тона, душевой кабиной, настольной раковиной, столешницей из дерева, коричневым полом и коричневой столешницей
На фото: ванная комната среднего размера в стиле кантри с фасадами с выступающей филенкой, фасадами цвета дерева среднего тона, унитазом-моноблоком, бежевыми стенами, паркетным полом среднего тона, душевой кабиной, настольной раковиной, столешницей из дерева, коричневым полом и коричневой столешницей
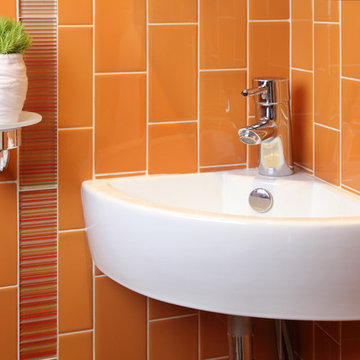
The tiny corner mounted sink makes the most of the limited floor space.
Photo Credit: Chas Metivier
На фото: ванная комната в стиле фьюжн
На фото: ванная комната в стиле фьюжн
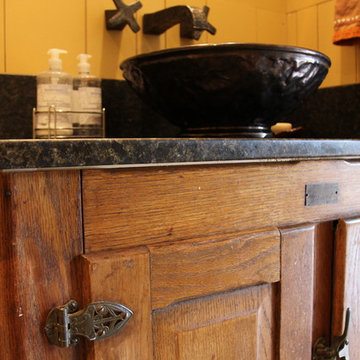
Свежая идея для дизайна: ванная комната в стиле кантри - отличное фото интерьера
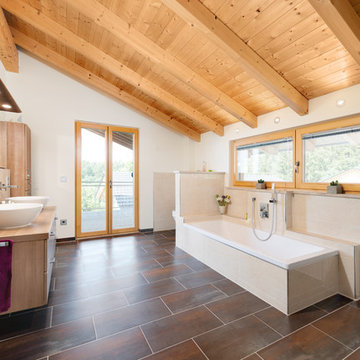
На фото: большая главная ванная комната в скандинавском стиле с плоскими фасадами, накладной ванной, бежевой плиткой, керамической плиткой, белыми стенами, настольной раковиной, столешницей из дерева, фасадами цвета дерева среднего тона, коричневым полом и бежевой столешницей

Jane removed the existing tub to make way for a large walk-in shower, complete with an eye-catching contemporary shower panel, contrasting natural bamboo and sleek stainless steel. The rectangular porcelain tile with a bamboo effect was installed vertically to add visual height, while paired with a stone and glass mosaic tile in a wrapped stripe for interest. The glass block window streams natural light through the door-less shower entrance, and can be seen from the bedroom.
To continue the functional clean lines, a large vanity with a travertine countertop and integrated double stone sinks was installed.
Photography - Grey Crawford
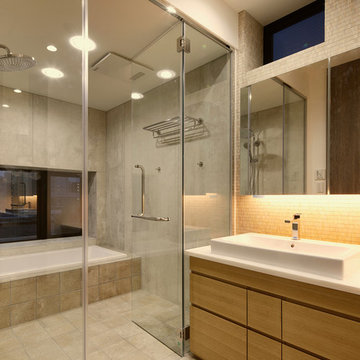
オーナールーム洗面、バスルーム。
ガラスで仕切られた洗面とバスルームは開放的な印象に。浴室壁は大判タイルを採用し、素材感を活かしながら、タイル目地を最小にしてお掃除の手間を省きました。見晴らしの良い開口部のある浴槽と、大型のオーバーヘッドシャワーが、バスタイムを癒しのひと時にします。
Photo by 海老原一己/Grass Eye Inc

Bathroom with repurposed vintage sewing machine base as vanity. Photo by Clark Dugger
Стильный дизайн: маленькая ванная комната в стиле лофт с белой плиткой, керамической плиткой, белыми стенами, полом из керамогранита, настольной раковиной, столешницей из дерева, черным полом и коричневой столешницей для на участке и в саду - последний тренд
Стильный дизайн: маленькая ванная комната в стиле лофт с белой плиткой, керамической плиткой, белыми стенами, полом из керамогранита, настольной раковиной, столешницей из дерева, черным полом и коричневой столешницей для на участке и в саду - последний тренд
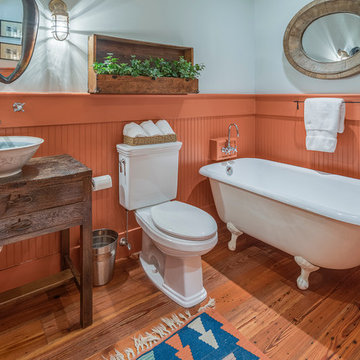
Guest Bath, 271 Spring Island Drive; Photographs by Tom Jenkins
На фото: ванная комната в стиле кантри с настольной раковиной, фасадами островного типа, темными деревянными фасадами, ванной на ножках, раздельным унитазом, оранжевыми стенами и паркетным полом среднего тона
На фото: ванная комната в стиле кантри с настольной раковиной, фасадами островного типа, темными деревянными фасадами, ванной на ножках, раздельным унитазом, оранжевыми стенами и паркетным полом среднего тона
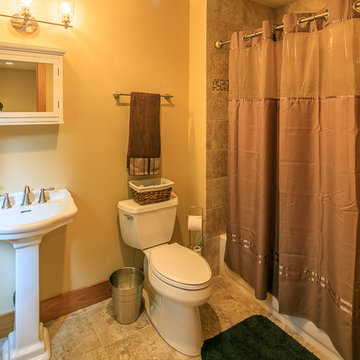
Nestled deep in the Blue Ridge mountains, this custom home backs up to Moses Cone Manor. The home features three bedrooms and three baths with 1900 heated square feet. One of the many unique features of this home is the loft. The loft overlooks the main living space and takes advantage of natural light from the window wall. We used a welded wire railing to continue that open feeling as well as continue the same design of the deck outside and bring it inside. The loft also provides a functional space for the homeowner and currently serves as a place for the homeowner to focus on their passion of cycling. A small kitchenette was installed to provide the upstairs guest rooms with their morning coffee or midnight snacks.
The home was finished with wide plank, white oak flooring and tongue and groove vaulted ceilings in the living room. The design allows for this quaint mountain cabin to feel open and inviting despite its small footprint by utilizing a flexible floor space from the entry to the living room and kitchen. The natural coloring in the wood finishes inside and out mixed with traditional finishes really create a unique cabin experience that we try to celebrate here in our area of the mountains.

Photo by Shelly Harrison
Свежая идея для дизайна: ванная комната в классическом стиле с врезной раковиной, фасадами цвета дерева среднего тона, душем в нише, бежевой плиткой, раздельным унитазом, белыми стенами, полом из керамической плитки, душем с распашными дверями и фасадами с утопленной филенкой - отличное фото интерьера
Свежая идея для дизайна: ванная комната в классическом стиле с врезной раковиной, фасадами цвета дерева среднего тона, душем в нише, бежевой плиткой, раздельным унитазом, белыми стенами, полом из керамической плитки, душем с распашными дверями и фасадами с утопленной филенкой - отличное фото интерьера
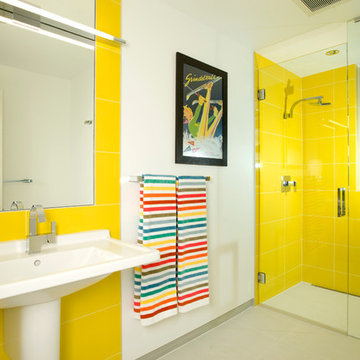
Modern architecture by Tim Sabo & Courtney Saldivar with Allen-Guerra Architecture.
photographer: bob winsett
Стильный дизайн: детская ванная комната в стиле модернизм с раковиной с пьедесталом и желтой плиткой - последний тренд
Стильный дизайн: детская ванная комната в стиле модернизм с раковиной с пьедесталом и желтой плиткой - последний тренд
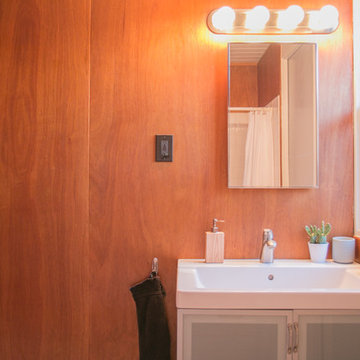
Идея дизайна: ванная комната в стиле ретро с стеклянными фасадами, серыми фасадами, накладной ванной, душем над ванной, унитазом-моноблоком, белой плиткой, керамической плиткой, коричневыми стенами, полом из керамической плитки, консольной раковиной, белым полом и шторкой для ванной
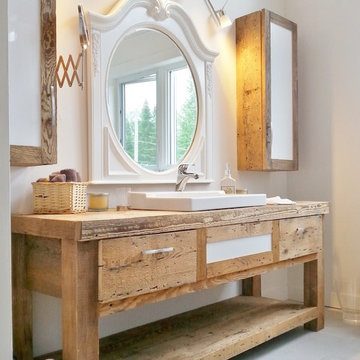
Пример оригинального дизайна: ванная комната в морском стиле с накладной раковиной, фасадами цвета дерева среднего тона, белыми стенами и плоскими фасадами
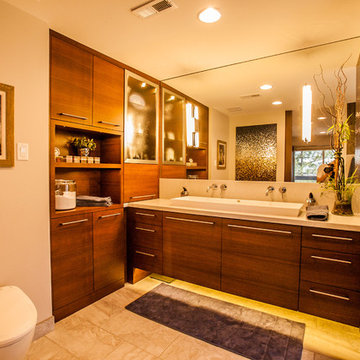
Complete transformation of kitchen, Living room, Master Suite (Bathroom, Walk in closet & bedroom with walk out) Laundry nook, and 2 cozy rooms!
With a collaborative approach we were able to remove the main bearing wall separating the kitchen from the magnificent views afforded by the main living space. Using extremely heavy steel beams we kept the ceiling height at full capacity and without the need for unsightly drops in the smooth ceiling. This modern kitchen is both functional and serves as sculpture in a house filled with fine art.
Such an amazing home!
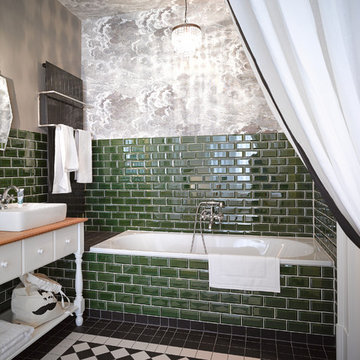
Fotograf: Harry Weber
Стильный дизайн: ванная комната среднего размера в стиле фьюжн с настольной раковиной, белыми фасадами, столешницей из дерева, ванной в нише, душем над ванной, зеленой плиткой, плиткой кабанчик, серыми стенами и плоскими фасадами - последний тренд
Стильный дизайн: ванная комната среднего размера в стиле фьюжн с настольной раковиной, белыми фасадами, столешницей из дерева, ванной в нише, душем над ванной, зеленой плиткой, плиткой кабанчик, серыми стенами и плоскими фасадами - последний тренд
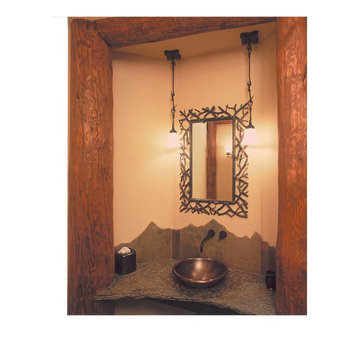
Log accents frame bathroom sink and compliment the natural stone tile and counter.
Living Images for Sitka Log Homes
На фото: ванная комната в классическом стиле с
На фото: ванная комната в классическом стиле с

Modern Victorian home in Atlanta. Interior design work by Alejandra Dunphy (www.a-dstudio.com).
Photo Credit: David Cannon Photography (www.davidcannonphotography.com)
Оранжевая ванная комната – фото дизайна интерьера
8
