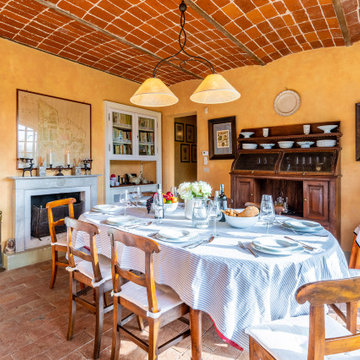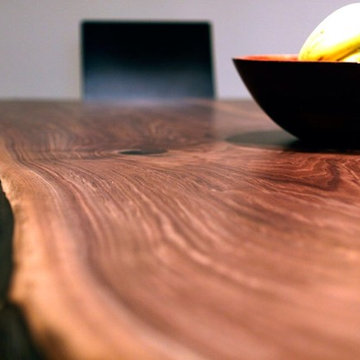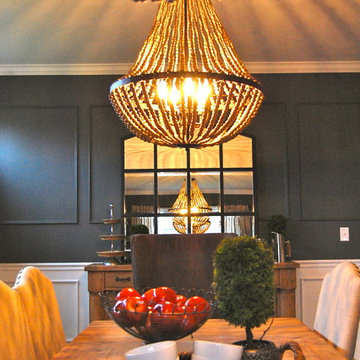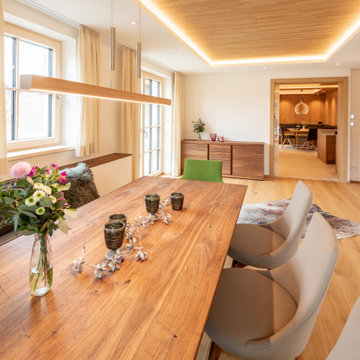Оранжевая столовая в стиле кантри – фото дизайна интерьера
Сортировать:
Бюджет
Сортировать:Популярное за сегодня
41 - 60 из 594 фото
1 из 3
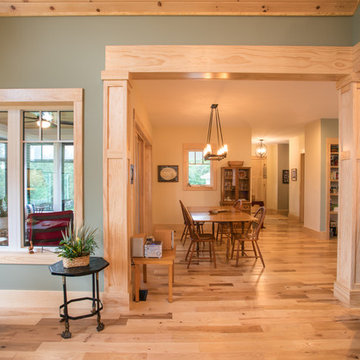
As written in Northern Home & Cottage by Elizabeth Edwards
For years, Jeff and Ellen Miller spent their vacations sailing in Northern Michigan—so they had plenty of time to check out which small harbor town they might like to retire to someday. When that time arrived several years ago, they looked at properties up and down the coast and along inland lakes. When they discovered a sweet piece on the outskirts of Boyne City that included waterfront and a buildable lot, with a garage on it, across the street, they knew they’d found home. The couple figured they could find plans for their dream lake cottage online. After all, they weren’t looking to build anything grandiose. Just a small-to-medium sized contemporary Craftsman. But after an unfruitful online search they gave up, frustrated. Every plan they found had the back of the house facing the water—they needed a blueprint for a home that fronted on the water. The Millers first met the woman, Stephanie Baldwin, Owner & President of Edgewater Design Group, who solved that issue and a number of others on the 2015
Northern Home & Cottage Petoskey Area Home Tour. Baldwin’s home that year was a smart, 2000-square cottage on Crooked Lake with simple lines and a Craftsman sensibility. That home proved to the couple that Edgewater Design Group is as proficient at small homes as the larger ones they are often known for. Edgewater Design Group did indeed come up with the perfect plan for the Millers. At 2400 square feet, the simple Craftsman with its 3 bedrooms, vaulted ceiling in the great room and upstairs deck is everything the Millers wanted—including the fact that construction stayed within their budget. An extra courtesy of working with the talented design team is a screened in porch facing the lake (“She told us, of course you have to have a screened in porch,” Ellen says. “And we love it!’) Edgewater’s other touches are more subtle. The Millers wanted to keep the garage, but the home needed to be sited on a small knoll some feet away in order to capture the views of Lake Charlevoix across the street. The solution is a covered walkway and steps that are so artful they enhance the home. Another favor Baldwin did for them was to connect them with Legacy Construction, a firm known for its craftsmanship and attention to detail. The Miller home, outfitted with touches including custom molding, cherry cabinetry, a stunning custom range hood, built in shelving and custom vanities. A warm hickory floor and lovely earth-toned Craftsman-style color palette pull it all together, while a fireplace mantel hewn from a tree taken on the property rounds out this gracious lake cottage.
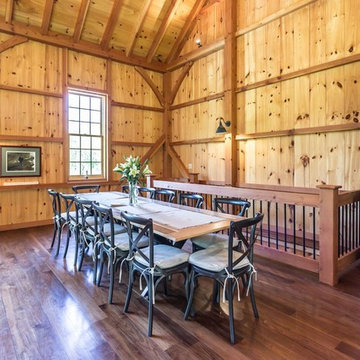
Party barn showcasing second floor great room including dining area, kitchen and lounge area with wood burning stove - and plenty of room to entertain!
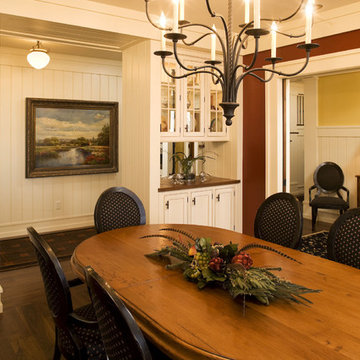
Свежая идея для дизайна: столовая в стиле кантри - отличное фото интерьера
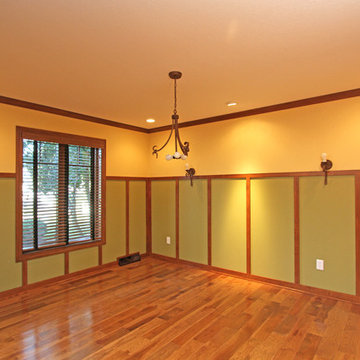
Photography By K
Идея дизайна: кухня-столовая среднего размера в стиле кантри с разноцветными стенами и паркетным полом среднего тона без камина
Идея дизайна: кухня-столовая среднего размера в стиле кантри с разноцветными стенами и паркетным полом среднего тона без камина
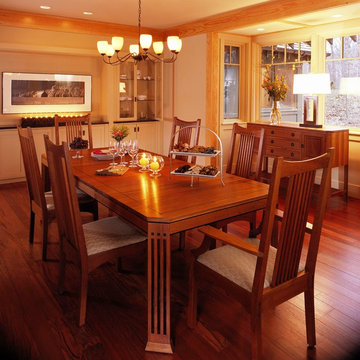
Timothy Bell
Свежая идея для дизайна: столовая в стиле кантри - отличное фото интерьера
Свежая идея для дизайна: столовая в стиле кантри - отличное фото интерьера
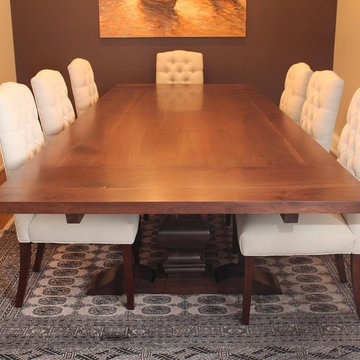
This custom walnut table was made of special selected Illinois walnut wood with beautiful massive pedestal legs
size 114'' it extend to 138'' width 45''
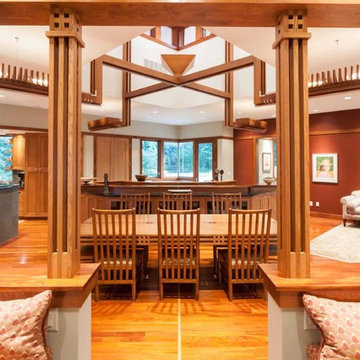
Sanjay Jani
Стильный дизайн: кухня-столовая среднего размера в стиле кантри с белыми стенами, паркетным полом среднего тона и коричневым полом без камина - последний тренд
Стильный дизайн: кухня-столовая среднего размера в стиле кантри с белыми стенами, паркетным полом среднего тона и коричневым полом без камина - последний тренд
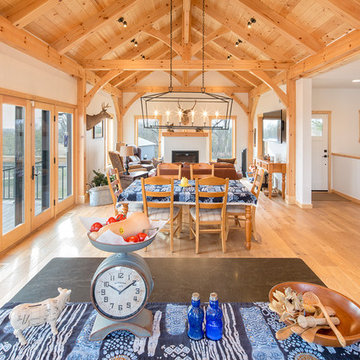
Kurt Johnson Photography
Источник вдохновения для домашнего уюта: столовая в стиле кантри
Источник вдохновения для домашнего уюта: столовая в стиле кантри
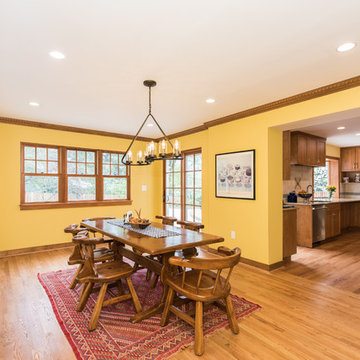
Finecraft Contractors, Inc.
Soleimani Photography
Пример оригинального дизайна: кухня-столовая среднего размера в стиле кантри с желтыми стенами, светлым паркетным полом и коричневым полом
Пример оригинального дизайна: кухня-столовая среднего размера в стиле кантри с желтыми стенами, светлым паркетным полом и коричневым полом
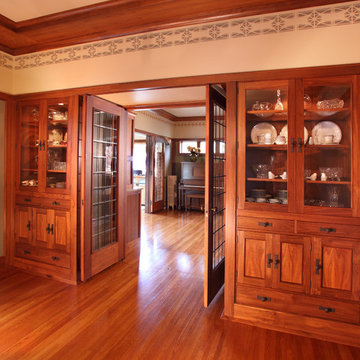
Michael's Photography
Идея дизайна: большая отдельная столовая в стиле кантри с серыми стенами и паркетным полом среднего тона
Идея дизайна: большая отдельная столовая в стиле кантри с серыми стенами и паркетным полом среднего тона
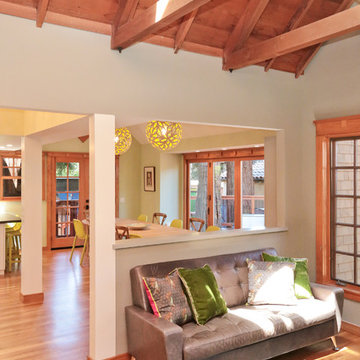
На фото: кухня-столовая среднего размера в стиле кантри с зелеными стенами и светлым паркетным полом
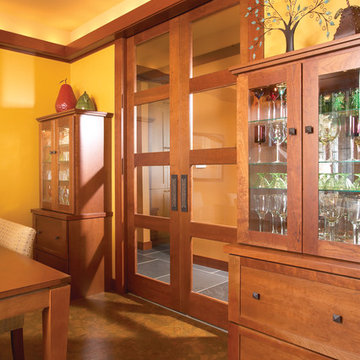
Stand alone furniture pieces matches the Prairie style of the rest of the home.
Seabrook door style door style with Clove finish on Cherry
Стильный дизайн: столовая в стиле кантри - последний тренд
Стильный дизайн: столовая в стиле кантри - последний тренд
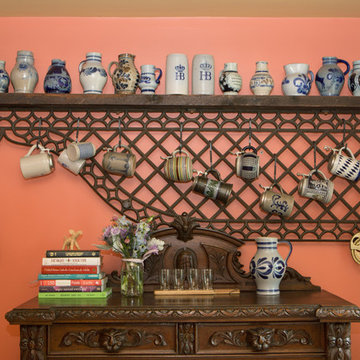
We are not sure what this beautiful piece of metal art was originally used for but we found it in an old barn separating two horse stalls. We cleaned it up and added a plank of antique pine for a short shelf. The new owner found a great use for it in her home!
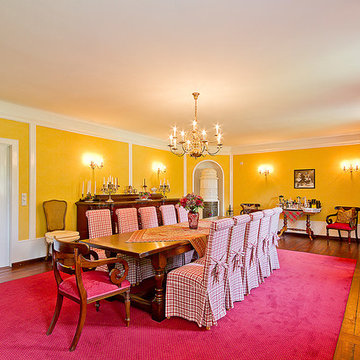
Stay Architekturfotografie
Идея дизайна: огромная столовая в стиле кантри с желтыми стенами и темным паркетным полом
Идея дизайна: огромная столовая в стиле кантри с желтыми стенами и темным паркетным полом
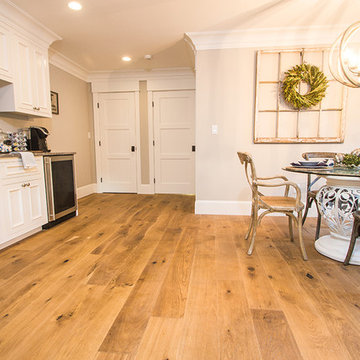
Beautiful Hardwood Flooring
Идея дизайна: маленькая гостиная-столовая в стиле кантри с бежевыми стенами и светлым паркетным полом без камина для на участке и в саду
Идея дизайна: маленькая гостиная-столовая в стиле кантри с бежевыми стенами и светлым паркетным полом без камина для на участке и в саду
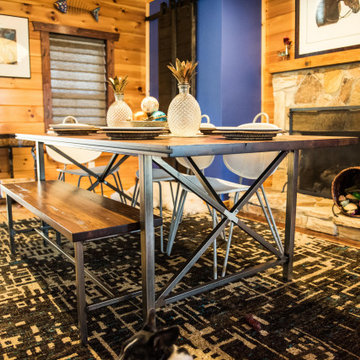
Industrial farmhouse table with old heart pine top and natural steel frame base.
На фото: столовая среднего размера в стиле кантри
На фото: столовая среднего размера в стиле кантри
Оранжевая столовая в стиле кантри – фото дизайна интерьера
3
