Оранжевая столовая с коричневым полом – фото дизайна интерьера
Сортировать:
Бюджет
Сортировать:Популярное за сегодня
21 - 40 из 549 фото
1 из 3
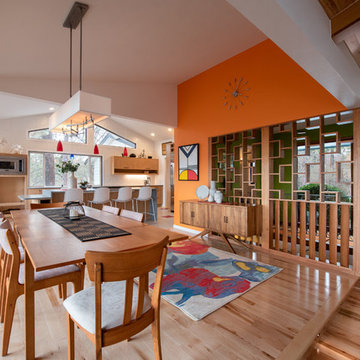
Kayleen Michelle
На фото: столовая в стиле ретро с оранжевыми стенами, паркетным полом среднего тона и коричневым полом
На фото: столовая в стиле ретро с оранжевыми стенами, паркетным полом среднего тона и коричневым полом
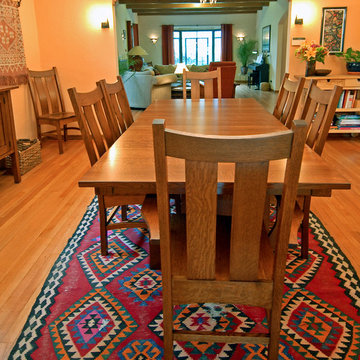
©Plain and Simple Furniture
На фото: большая отдельная столовая в стиле кантри с бежевыми стенами, светлым паркетным полом и коричневым полом без камина
На фото: большая отдельная столовая в стиле кантри с бежевыми стенами, светлым паркетным полом и коричневым полом без камина
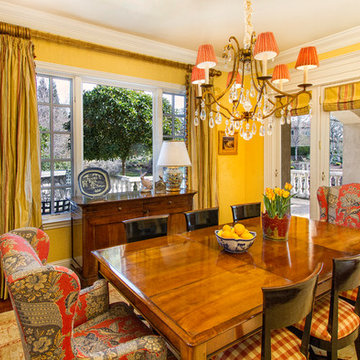
Wayde Carroll
Пример оригинального дизайна: отдельная столовая среднего размера в классическом стиле с желтыми стенами, темным паркетным полом и коричневым полом без камина
Пример оригинального дизайна: отдельная столовая среднего размера в классическом стиле с желтыми стенами, темным паркетным полом и коричневым полом без камина
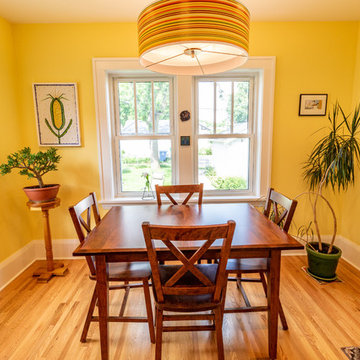
The homeowners of this 1922 Standish neighborhood bungalow wanted to accomplish two things for their Minneapolis home; make their tiny 96SF kitchen larger, and add a dining area next to the kitchen.
Since the room to the kitchen was used as a living space, they wanted to expand out of the back, utilizing the deck space for the dining room kitchen, and allowing for more storage, natural light, and functionality.
To achieve their goals, the chimney was removed, and a small addition was added on which allowed a galley style kitchen to take form and a nice, bright dining area. The challenge was leaving their living room and surrounding spaces untouched, and work around the existing stairs to the basement.
The solution was to extend the wall out next to the stairway to grant more wall space to the kitchen and create a “hall” to the basement stairs. Creating an entrance in to the dining/kitchen area from the garage also helped tie in their most common point of entry to the new design.
Check out this project on the 2018 Castle Home Tour, September 29 – 30th, 2018.
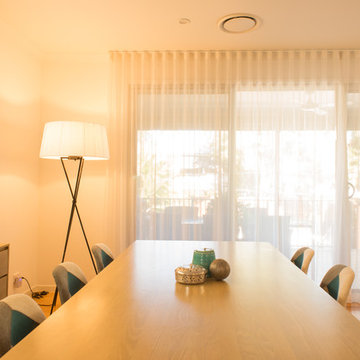
Источник вдохновения для домашнего уюта: большая столовая в стиле модернизм с белыми стенами, полом из ламината и коричневым полом
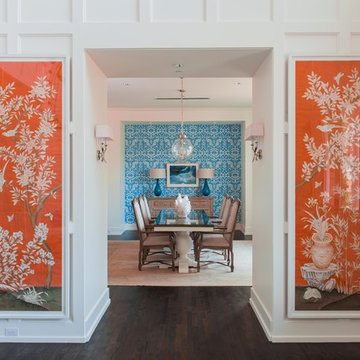
Paneled entry and Dining room beyond.
Photography by Michael Hunter Photography.
Источник вдохновения для домашнего уюта: большая отдельная столовая в стиле неоклассика (современная классика) с белыми стенами, темным паркетным полом и коричневым полом без камина
Источник вдохновения для домашнего уюта: большая отдельная столовая в стиле неоклассика (современная классика) с белыми стенами, темным паркетным полом и коричневым полом без камина

Winner of the 2018 Tour of Homes Best Remodel, this whole house re-design of a 1963 Bennet & Johnson mid-century raised ranch home is a beautiful example of the magic we can weave through the application of more sustainable modern design principles to existing spaces.
We worked closely with our client on extensive updates to create a modernized MCM gem.
Extensive alterations include:
- a completely redesigned floor plan to promote a more intuitive flow throughout
- vaulted the ceilings over the great room to create an amazing entrance and feeling of inspired openness
- redesigned entry and driveway to be more inviting and welcoming as well as to experientially set the mid-century modern stage
- the removal of a visually disruptive load bearing central wall and chimney system that formerly partitioned the homes’ entry, dining, kitchen and living rooms from each other
- added clerestory windows above the new kitchen to accentuate the new vaulted ceiling line and create a greater visual continuation of indoor to outdoor space
- drastically increased the access to natural light by increasing window sizes and opening up the floor plan
- placed natural wood elements throughout to provide a calming palette and cohesive Pacific Northwest feel
- incorporated Universal Design principles to make the home Aging In Place ready with wide hallways and accessible spaces, including single-floor living if needed
- moved and completely redesigned the stairway to work for the home’s occupants and be a part of the cohesive design aesthetic
- mixed custom tile layouts with more traditional tiling to create fun and playful visual experiences
- custom designed and sourced MCM specific elements such as the entry screen, cabinetry and lighting
- development of the downstairs for potential future use by an assisted living caretaker
- energy efficiency upgrades seamlessly woven in with much improved insulation, ductless mini splits and solar gain
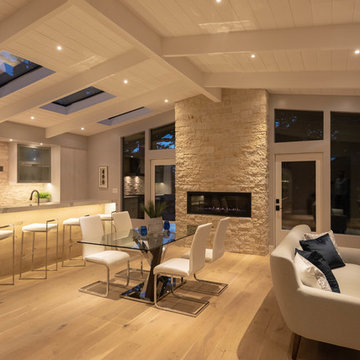
Свежая идея для дизайна: кухня-столовая среднего размера в стиле ретро с коричневым полом, серыми стенами, светлым паркетным полом, горизонтальным камином и фасадом камина из камня - отличное фото интерьера

The dining room is framed by a metallic silver ceiling and molding alongside red and orange striped draperies paired with woven wood blinds. A contemporary nude painting hangs above a pair of vintage ivory lamps atop a vintage orange buffet.
Black rattan chairs with red leather seats surround a transitional stained trestle table, and the teal walls set off the room’s dark walnut wood floors and aqua blue hemp and wool rug.
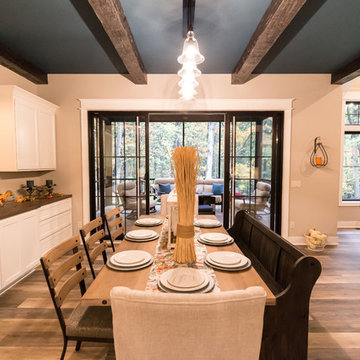
На фото: гостиная-столовая среднего размера в стиле неоклассика (современная классика) с бежевыми стенами, полом из винила и коричневым полом с
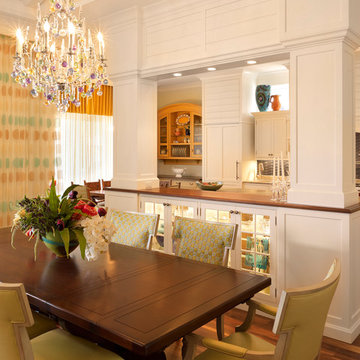
Tampa Builders Alvarez Homes - (813) 969-3033. Vibrant colors, a variety of textures and covered porches add charm and character to this stunning beachfront home in Florida.
Photography by Jorge Alvarez
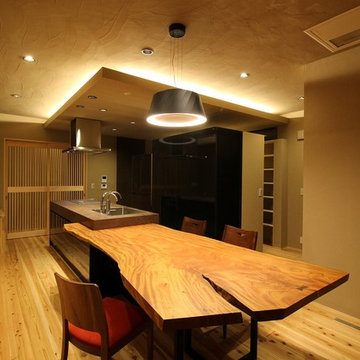
㈱エターナル
無垢の一枚天板は㈱エターナルさんの支給でキッチンと一体して見えます。
На фото: столовая в восточном стиле с коричневыми стенами, паркетным полом среднего тона и коричневым полом
На фото: столовая в восточном стиле с коричневыми стенами, паркетным полом среднего тона и коричневым полом
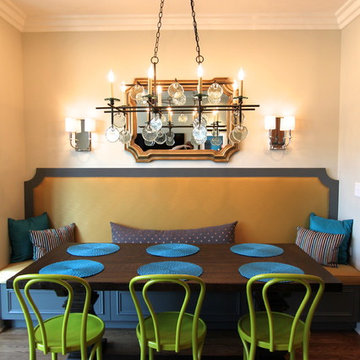
Lisa Wolfe
Стильный дизайн: маленькая отдельная столовая в классическом стиле с бежевыми стенами, темным паркетным полом и коричневым полом без камина для на участке и в саду - последний тренд
Стильный дизайн: маленькая отдельная столовая в классическом стиле с бежевыми стенами, темным паркетным полом и коричневым полом без камина для на участке и в саду - последний тренд
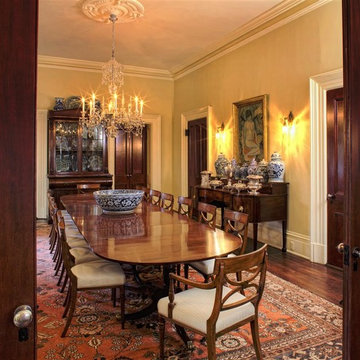
Идея дизайна: большая отдельная столовая в классическом стиле с бежевыми стенами, паркетным полом среднего тона и коричневым полом без камина
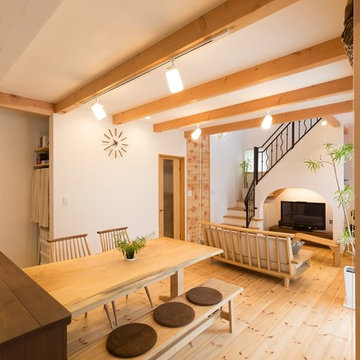
Источник вдохновения для домашнего уюта: гостиная-столовая в восточном стиле с белыми стенами, светлым паркетным полом и коричневым полом
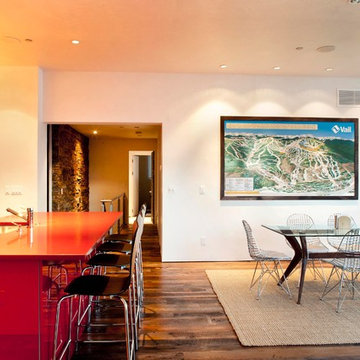
На фото: кухня-столовая среднего размера в стиле модернизм с белыми стенами, темным паркетным полом и коричневым полом без камина

Modern Formal Dining room with a rich blue feature wall. Reclaimed wood dining table and wishbone chairs. Sideboard for storage and statement piece.
Идея дизайна: большая гостиная-столовая в стиле неоклассика (современная классика) с синими стенами, светлым паркетным полом, коричневым полом, кессонным потолком и панелями на стенах без камина
Идея дизайна: большая гостиная-столовая в стиле неоклассика (современная классика) с синими стенами, светлым паркетным полом, коричневым полом, кессонным потолком и панелями на стенах без камина

• Craftsman-style dining area
• Furnishings + decorative accessory styling
• Pedestal dining table base - Herman Miller Eames base w/custom top
• Vintage wood framed dining chairs re-upholstered
• Oversized floor lamp - Artemide
• Burlap wall treatment
• Leather Ottoman - Herman Miller Eames
• Fireplace with vintage tile + wood mantel
• Wood ceiling beams
• Modern art
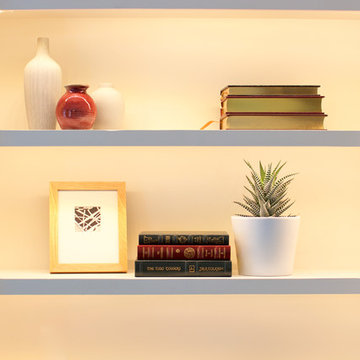
This project is a great example of how small changes can have a huge impact on a space.
Our clients wanted to have a more functional dining and living areas while combining his modern and hers more traditional style. The goal was to bring the space into the 21st century aesthetically without breaking the bank.
We first tackled the massive oak built-in fireplace surround in the dining area, by painting it a lighter color. We added built-in LED lights, hidden behind each shelf ledge, to provide soft accent lighting. By changing the color of the trim and walls, we lightened the whole space up. We turned a once unused space, adjacent to the living room into a much-needed library, accommodating an area for the electric piano. We added light modern sectional, an elegant coffee table, and a contemporary TV media unit in the living room.
New dark wood floors, stylish accessories and yellow drapery add warmth to the space and complete the look.
The home is now ready for a grand party with champagne and live entertainment.
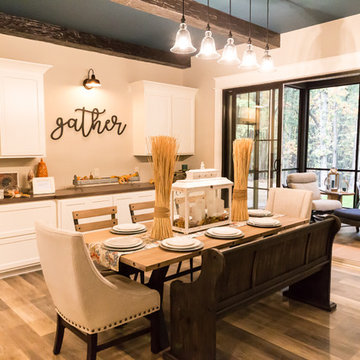
Стильный дизайн: гостиная-столовая среднего размера в стиле неоклассика (современная классика) с бежевыми стенами, полом из винила и коричневым полом - последний тренд
Оранжевая столовая с коричневым полом – фото дизайна интерьера
2