Оранжевая столовая без камина – фото дизайна интерьера
Сортировать:
Бюджет
Сортировать:Популярное за сегодня
121 - 140 из 715 фото
1 из 3
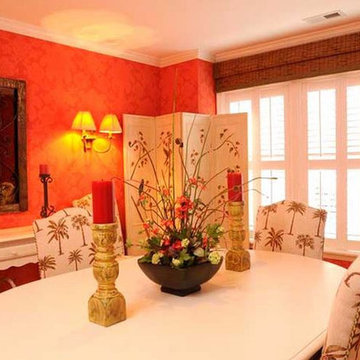
Свежая идея для дизайна: большая отдельная столовая в классическом стиле с красными стенами и паркетным полом среднего тона без камина - отличное фото интерьера
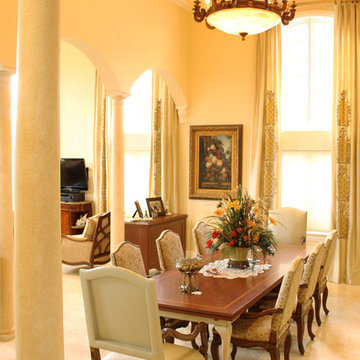
Источник вдохновения для домашнего уюта: большая гостиная-столовая в средиземноморском стиле с мраморным полом и бежевыми стенами без камина
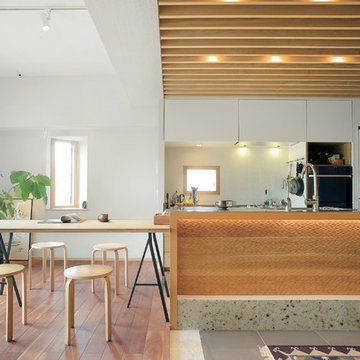
F.G. MUSASHI
Источник вдохновения для домашнего уюта: кухня-столовая в современном стиле с белыми стенами и коричневым полом без камина
Источник вдохновения для домашнего уюта: кухня-столовая в современном стиле с белыми стенами и коричневым полом без камина
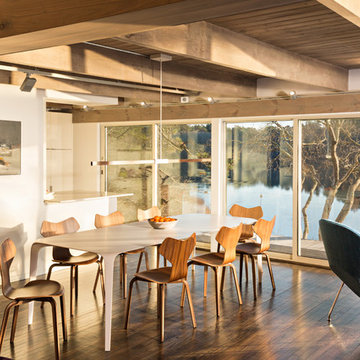
Overthinking a situation isn’t always a bad thing, particularly when the home in question is one in which the past is suddenly meeting the present. Originally designed by Finnish architect Olav Hammarstrom in 1952 for fellow architect Eero Saarinen, this unique home recently received its first transformation in decades. Still in its 1950s skin, it was completely gutted, inside and out. It was a serious undertaking, as the homeowner wanted modern upgrades, while keeping an eye toward retaining the home’s 1950s charm. She had a vision for her home, and she stuck to it from beginning to end.
Perched on a rise of land and overlooking the tranquil Wellfleet Herring Pond, the home initially appears split, with the guest house on the left, and the main house of the right, but both ends are connected with a breezeway. The original home’s bones were in good shape, but many upgrades and replacements were necessary to bring the house up to date.
New siding, roofing, gutters, insulation and mechanical systems were all replaced. Doors and windows with metal frames were custom made by a company in Long Island that fabricates doors for office buildings. Modern heating and cooling systems were added, and the three bathrooms were all updated. The footprint of the home remained unchanged. Inside, the only expansion was more closet space.
The attention to detail in retaining the 50s-style look took a lot of online searching, from handles and knobs to lighting fixtures, with bits and pieces arriving from all over the world, including a doorstop from New Zealand. The homeowner selected many of the fixtures herself, while a very detail-oriented foreman exhaustively researched as well, looking for just the right piece for each and every location.
High-end appliances were purchased to modernize the kitchen and all of the old cabinetry was removed, replaced and refaced with NUVACOR, a versatile surfacing material that not only provided a sleek, modern look, but added convenience and ease of use.
Bare, wood-beamed ceilings throughout give a nod to the home’s natural surroundings, while the main living area (formerly a fisherman’s cabin), with a brick fireplace, was completely trimmed in walnut, while multiple windows of varying sizes welcome sunlight to brighten the home. Here, the sheetrock ceiling with faux rafters provides an interesting and room-brightening feature.
Behind the house sits the serene pond, which can now be enjoyed from the stunning new deck. Here, decking material was not laid out side by side, as it typically is but, instead, meticulously laid out on edge, creating an unusual and eye-catching effect. A railing of tempered glass panels allows unobstructed views of the surrounding natural beauty, and keeps consistent with the open, airy feel of the place. A new outdoor shower is accessible via the deck and left open to the wilderness and the pond below, completing the bold yet sophisticated feeling of this retro-modern home.
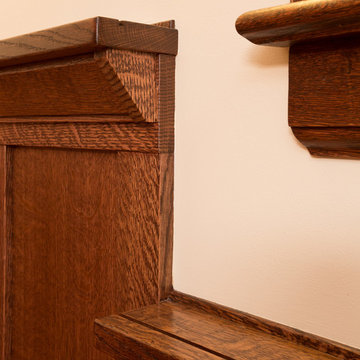
This shows the details of the stepped plate rail on the East wall of the dining room. The crown moulding used for this is profile #3201 by Mouldings One in Middlefield, Ohio.
Photograph Copyright © Jeffrey P. Scott 2017 All rights reserved.
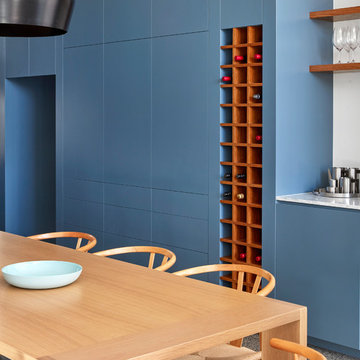
Photographer Peter Clarke
Стильный дизайн: гостиная-столовая среднего размера в современном стиле с бетонным полом, белыми стенами и серым полом без камина - последний тренд
Стильный дизайн: гостиная-столовая среднего размера в современном стиле с бетонным полом, белыми стенами и серым полом без камина - последний тренд
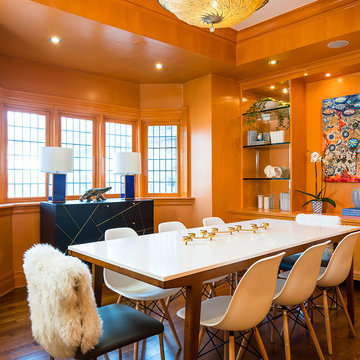
Свежая идея для дизайна: столовая в современном стиле с оранжевыми стенами, паркетным полом среднего тона и коричневым полом без камина - отличное фото интерьера

”ワクワクの暮らし”がコンセプトのお家です。
На фото: столовая среднего размера в стиле лофт с серыми стенами и коричневым полом без камина
На фото: столовая среднего размера в стиле лофт с серыми стенами и коричневым полом без камина
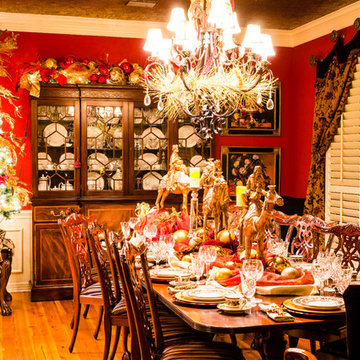
На фото: большая отдельная столовая в классическом стиле с красными стенами и паркетным полом среднего тона без камина
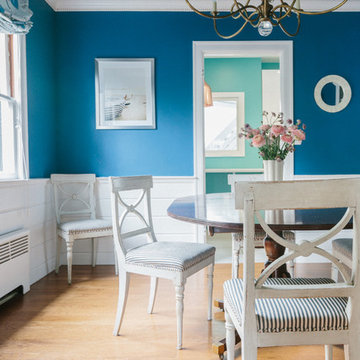
Antique 18th century Swedish dining chairs and a vintage Baker dining table are among the highlights of this dining room. The painted ceiling and brass chandelier draw your eye to the beautiful coffered ceiling.
Photographer: Lauren Edith Andersen
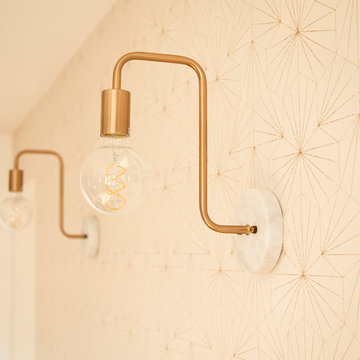
Le sur-mesure et le vert à l'honneur. Nous avons rénové cet appartement pour un couple sans enfant. Ce chantier a demandé 8 menuiseries, toutes sur-mesure (SDB, cuisine, verrière).
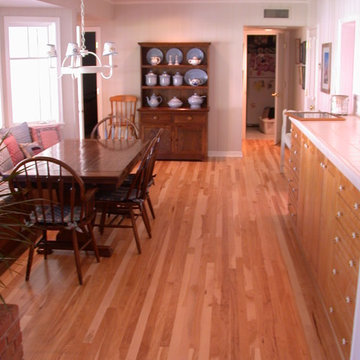
Стильный дизайн: кухня-столовая среднего размера в классическом стиле с паркетным полом среднего тона и коричневым полом без камина - последний тренд
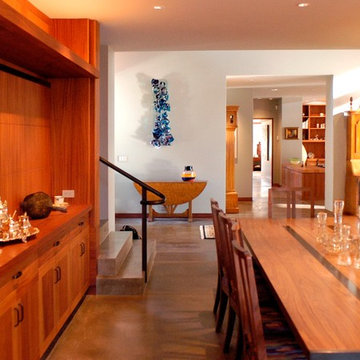
Warm wood is balanced with concrete floors in this Pacific Northwest classic. The table, designed by architect Scott Allen, includes a smaller version that can be ganged with this one to create seating for 16. The entry gallery and living room are beyond.
Tim Bies Photograph
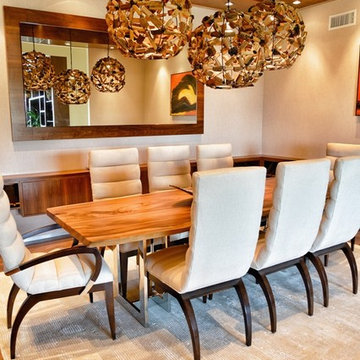
Источник вдохновения для домашнего уюта: большая отдельная столовая в современном стиле с бежевыми стенами и темным паркетным полом без камина
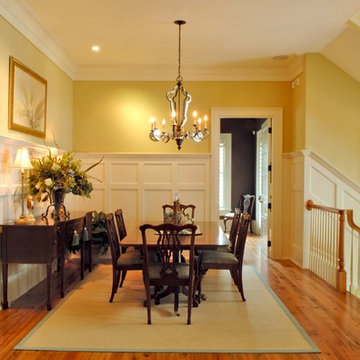
Tripp Smith
Источник вдохновения для домашнего уюта: отдельная столовая среднего размера в викторианском стиле с желтыми стенами, светлым паркетным полом, коричневым полом и панелями на стенах без камина
Источник вдохновения для домашнего уюта: отдельная столовая среднего размера в викторианском стиле с желтыми стенами, светлым паркетным полом, коричневым полом и панелями на стенах без камина
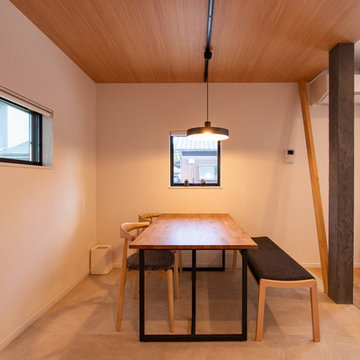
テレビや外の景色を眺めて、食事が楽しめるダイニング。
窓は少し高い位置にあり、外の人と目が合わないよう配慮しました。
天板と脚は数種類から選べる、kumiテーブルで、アイアンの脚を選ばれました。
ダイニングキッチンの距離が近く、会話をしたり、ゆったり食事を楽しめます。
Свежая идея для дизайна: гостиная-столовая в скандинавском стиле с белыми стенами, бежевым полом, потолком с обоями и обоями на стенах без камина - отличное фото интерьера
Свежая идея для дизайна: гостиная-столовая в скандинавском стиле с белыми стенами, бежевым полом, потолком с обоями и обоями на стенах без камина - отличное фото интерьера
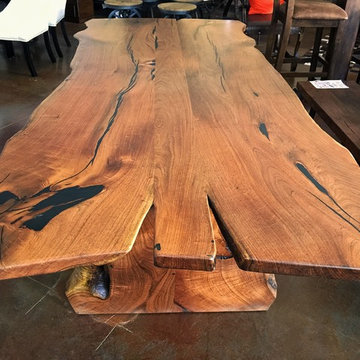
Пример оригинального дизайна: отдельная столовая среднего размера в стиле рустика с бежевыми стенами и бетонным полом без камина
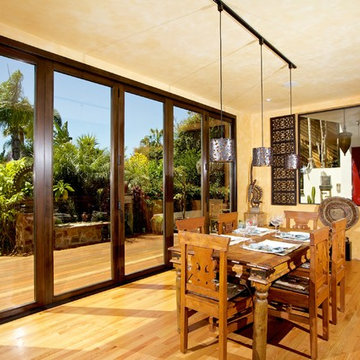
Brent Haywood Photography
На фото: отдельная столовая в морском стиле с паркетным полом среднего тона без камина
На фото: отдельная столовая в морском стиле с паркетным полом среднего тона без камина
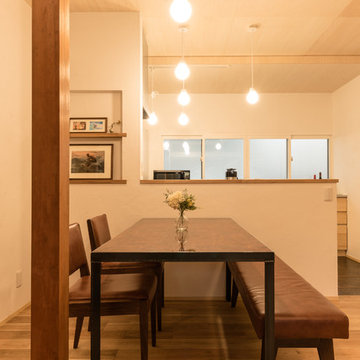
設計:鶴見哲也
Пример оригинального дизайна: столовая среднего размера в восточном стиле с белыми стенами и паркетным полом среднего тона без камина
Пример оригинального дизайна: столовая среднего размера в восточном стиле с белыми стенами и паркетным полом среднего тона без камина
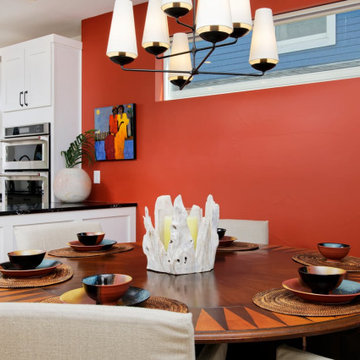
This is a super modern townhome with original pale tones, mainly a white canvas. Our sophisticated and well-traveled out-of-town clients purchased this townhome right in the middle of the pandemic. They needed a full-cycle interior design studio like ours to take on this project while they were in transit to Montecito.
The scope was the complete renovation and facelift of the kitchen, powder room, master bedroom, master bathroom, guest suites, basement, and outdoor areas. Our clients wanted to bring warm tones such as orange and red throughout the 4-story Montecito townhome. They were open to discovering and implementing different interior design ideas in each section of the house.
This project also features our SORELLA furniture pieces made exclusively by hand in Portugal and shipped to our clients in Montecito. You can find our TABATA Ottoman, our IKI Chair, and the ROCCO Table, adding that special touch to this beautiful townhome.
---
Project designed by Montecito interior designer Margarita Bravo. She serves Montecito as well as surrounding areas such as Hope Ranch, Summerland, Santa Barbara, Isla Vista, Mission Canyon, Carpinteria, Goleta, Ojai, Los Olivos, and Solvang.
For more about MARGARITA BRAVO, click here: https://www.margaritabravo.com/
To learn more about this project, click here:
https://www.margaritabravo.com/portfolio/denver-interior-design-eclectic-modern/
Оранжевая столовая без камина – фото дизайна интерьера
7