Оранжевая спальня с любым потолком – фото дизайна интерьера
Сортировать:
Бюджет
Сортировать:Популярное за сегодня
81 - 100 из 164 фото
1 из 3
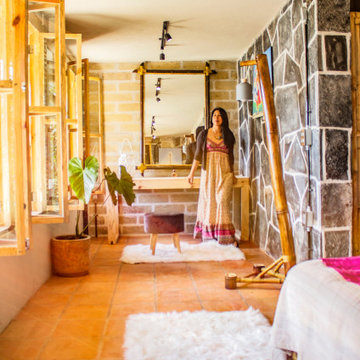
Yolseuiloyan: Nahuatl word that means "the place where the heart rests and strengthens." The project is a sustainable eco-tourism complex of 43 cabins, located in the Sierra Norte de Puebla, Surrounded by a misty forest ecosystem, in an area adjacent to Cuetzalan del Progreso’s downtown, a magical place with indigenous roots.
The cabins integrate bio-constructive local elements in order to favor the local economy, and at the same time to reduce the negative environmental impact of new construction; for this purpose, the chosen materials were bamboo panels and structure, adobe walls made from local soil, and limestone extracted from the site. The selection of materials are also suitable for the humid climate of Cuetzalan, and help to maintain a mild temperature in the interior, thanks to the material properties and the implementation of bioclimatic design strategies.
For the architectural design, a traditional house typology, with a contemporary feel was chosen to integrate with the local natural context, and at the same time to promote a unique warm natural atmosphere in connection with its surroundings, with the aim to transport the user into a calm relaxed atmosphere, full of local tradition that respects the community and the environment.
The interior design process integrated accessories made by local artisans who incorporate the use of textiles and ceramics, bamboo and wooden furniture, and local clay, thus expressing a part of their culture through the use of local materials.
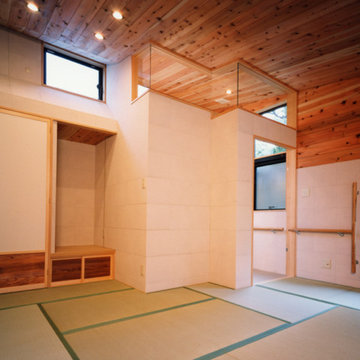
大正時代に建てられた母屋の素材と近い木材と、現代の素材が組み合わされています。
正面はトイレ、洗面スペースです。枕元からトイレに続く手すりがあります。
Источник вдохновения для домашнего уюта: большая хозяйская спальня в стиле модернизм с белыми стенами, татами, деревянным потолком и деревянными стенами
Источник вдохновения для домашнего уюта: большая хозяйская спальня в стиле модернизм с белыми стенами, татами, деревянным потолком и деревянными стенами
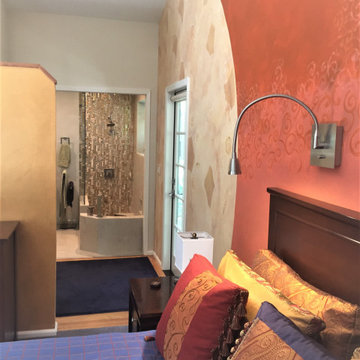
Custom wall mural for the master bedroom with decorative wall finishes with custom bedding. The mural leads the eye into the custom master bathroom that is designed to complement the bedroom decor.
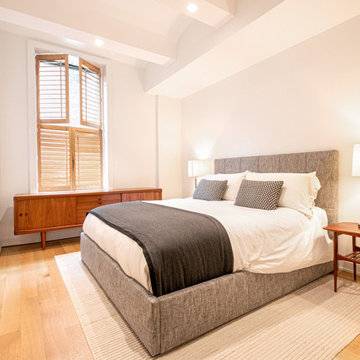
Located in Manhattan, this beautiful three-bedroom, three-and-a-half-bath apartment incorporates elements of mid-century modern, including soft greys, subtle textures, punchy metals, and natural wood finishes. Throughout the space in the living, dining, kitchen, and bedroom areas are custom red oak shutters that softly filter the natural light through this sun-drenched residence. Louis Poulsen recessed fixtures were placed in newly built soffits along the beams of the historic barrel-vaulted ceiling, illuminating the exquisite décor, furnishings, and herringbone-patterned white oak floors. Two custom built-ins were designed for the living room and dining area: both with painted-white wainscoting details to complement the white walls, forest green accents, and the warmth of the oak floors. In the living room, a floor-to-ceiling piece was designed around a seating area with a painting as backdrop to accommodate illuminated display for design books and art pieces. While in the dining area, a full height piece incorporates a flat screen within a custom felt scrim, with integrated storage drawers and cabinets beneath. In the kitchen, gray cabinetry complements the metal fixtures and herringbone-patterned flooring, with antique copper light fixtures installed above the marble island to complete the look. Custom closets were also designed by Studioteka for the space including the laundry room.
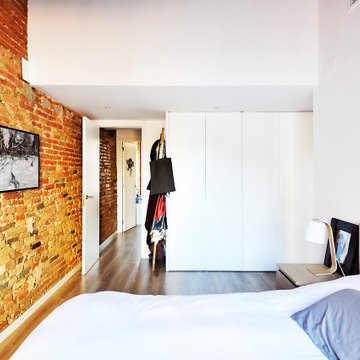
Идея дизайна: большая хозяйская спальня в стиле модернизм с белыми стенами, полом из керамической плитки, коричневым полом, балками на потолке и кирпичными стенами
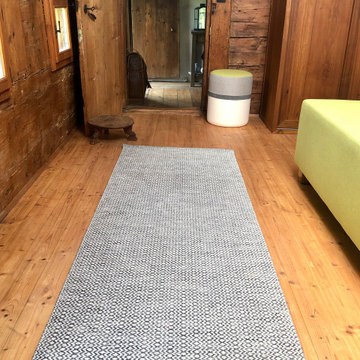
This room is all wood. Wiring is really difficult to hide. But I think we managed well. LED strip on top of the wooden wall and a hanging light from the beam. Cozy bedside night lamps from Muuto. Working with the Loft space - custommade wardrobes

中古住宅の改装です。カーテンと壁紙、ベッド周りのリネン、照明のインテリアコーディネート事例です。テーマはシークレット・ガーデン。花柄がご希望でした。小さな窓は使ってないということと天蓋ベッドを今度は絶対お願いします!ということでしたのでカーテンの上につけるスワッグバランスと
ベッド上の天蓋も同じデザインで弊社で責任施工して納品しました。小さい窓は隠れてますが、実はこのカーテン開閉できるのでいつでも窓開くように設計してます。
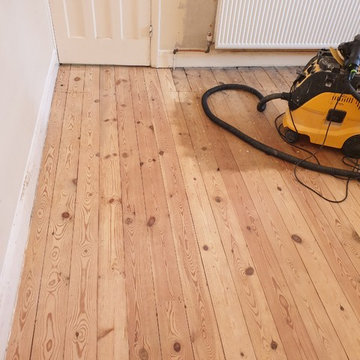
Floor dust sanding with all surface sanding to each individual space. Low VOC paint was used to paint walls, ceilings, woodwork, and floor. Furniture was moved and room by room decorated.
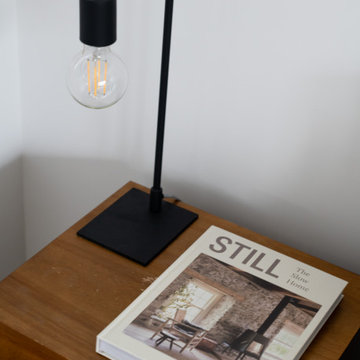
На фото: большая хозяйская спальня в стиле неоклассика (современная классика) с серыми стенами, паркетным полом среднего тона, коричневым полом и сводчатым потолком
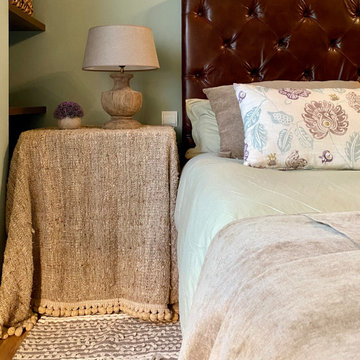
Стильный дизайн: хозяйская спальня в стиле неоклассика (современная классика) с зелеными стенами, паркетным полом среднего тона, коричневым полом и балками на потолке - последний тренд
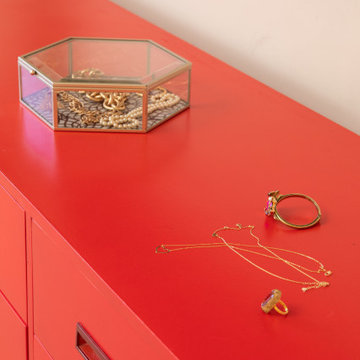
Пример оригинального дизайна: большая хозяйская спальня в стиле ретро с белыми стенами, ковровым покрытием, угловым камином, фасадом камина из камня, серым полом и сводчатым потолком
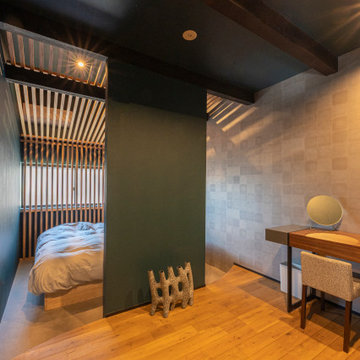
Источник вдохновения для домашнего уюта: хозяйская спальня с серыми стенами, кессонным потолком и обоями на стенах
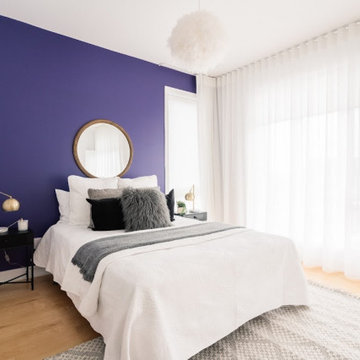
На фото: большая хозяйская спальня в стиле неоклассика (современная классика) с фиолетовыми стенами, паркетным полом среднего тона, коричневым полом и многоуровневым потолком
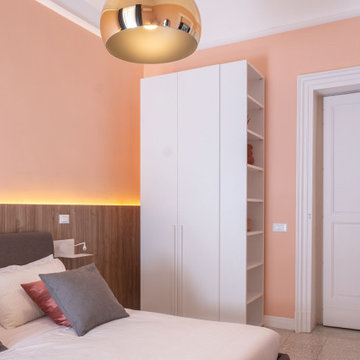
Пример оригинального дизайна: хозяйская спальня среднего размера в стиле фьюжн с розовыми стенами, бетонным полом, бежевым полом, сводчатым потолком и панелями на стенах
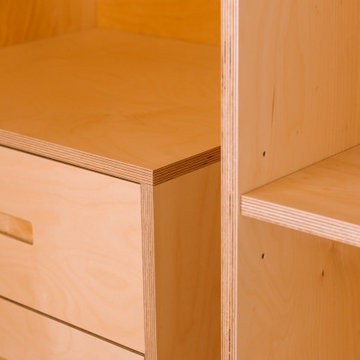
Beautiful birch plywood wardrobes with painted MDF doors.
Стильный дизайн: хозяйская спальня среднего размера в современном стиле с белыми стенами, паркетным полом среднего тона, коричневым полом и балками на потолке - последний тренд
Стильный дизайн: хозяйская спальня среднего размера в современном стиле с белыми стенами, паркетным полом среднего тона, коричневым полом и балками на потолке - последний тренд
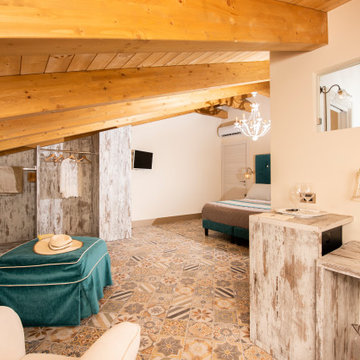
Foto: Vito Fusco
Свежая идея для дизайна: хозяйская спальня среднего размера на мансарде в современном стиле с белыми стенами, полом из керамической плитки, разноцветным полом и деревянным потолком - отличное фото интерьера
Свежая идея для дизайна: хозяйская спальня среднего размера на мансарде в современном стиле с белыми стенами, полом из керамической плитки, разноцветным полом и деревянным потолком - отличное фото интерьера
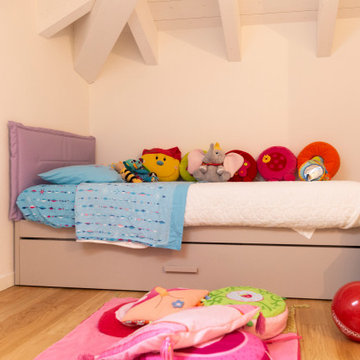
la cameretta in mansarda
Идея дизайна: спальня на мансарде в современном стиле с белыми стенами, светлым паркетным полом и балками на потолке
Идея дизайна: спальня на мансарде в современном стиле с белыми стенами, светлым паркетным полом и балками на потолке
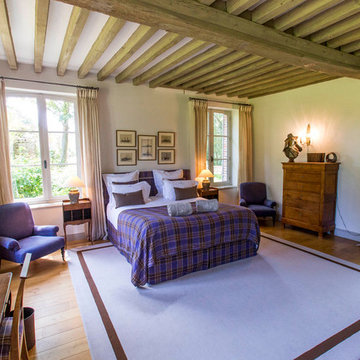
Stéphane Leroy
Источник вдохновения для домашнего уюта: большая хозяйская спальня в белых тонах с отделкой деревом в стиле неоклассика (современная классика) с белыми стенами, светлым паркетным полом, коричневым полом и балками на потолке без камина
Источник вдохновения для домашнего уюта: большая хозяйская спальня в белых тонах с отделкой деревом в стиле неоклассика (современная классика) с белыми стенами, светлым паркетным полом, коричневым полом и балками на потолке без камина
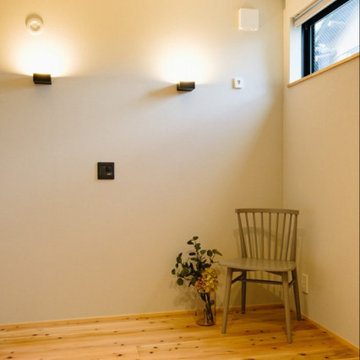
視線を遮り、自然光を取り込む高い位置の窓。
優しく癒してくれる間接照明。
やわらかい質感の無垢パイン床材。
リラックス効果のあるシンプルで落ち着いた寝室。
На фото: спальня: освещение с паркетным полом среднего тона, бежевым полом, потолком с обоями и обоями на стенах с
На фото: спальня: освещение с паркетным полом среднего тона, бежевым полом, потолком с обоями и обоями на стенах с
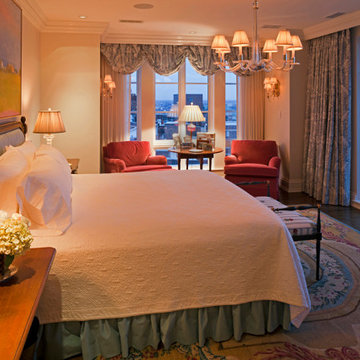
Penza Bailey Architects designed this extensive renovation and addition of a two-story penthouse in an iconic Beaux Arts condominium in Baltimore for clients they have been working with for over 3 decades.
The project was highly complex as it not only involved complete demolition of the interior spaces, but considerable demolition and new construction on the exterior of the building.
A two-story addition was designed to contrast the existing symmetrical brick building, yet used materials sympathetic to the original structure. The design takes full advantage of views of downtown Baltimore from grand living spaces and four new private terraces carved into the additions. The firm worked closely with the condominium management, contractors and sub-contractors due to the highly technical and complex requirements of adding onto the 12th and 13th stories of an existing building.
Оранжевая спальня с любым потолком – фото дизайна интерьера
5