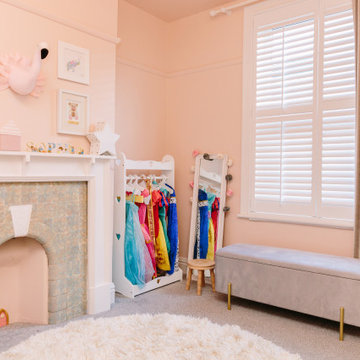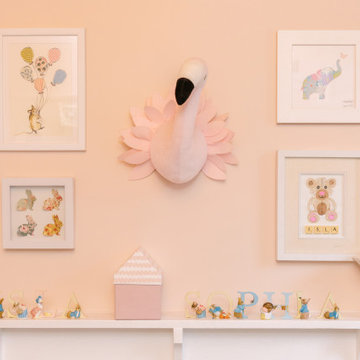Оранжевая спальня – фото дизайна интерьера с невысоким бюджетом
Сортировать:
Бюджет
Сортировать:Популярное за сегодня
21 - 40 из 244 фото
1 из 3
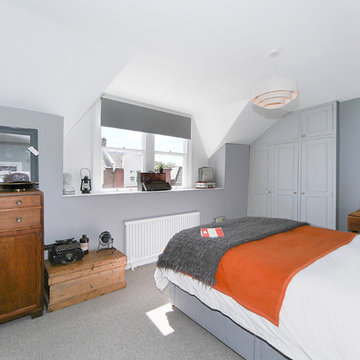
Most of the furniture is from a range of Vintage shops around Hackney and flea markets.
Пример оригинального дизайна: маленькая хозяйская спальня в стиле лофт с серыми стенами и ковровым покрытием для на участке и в саду
Пример оригинального дизайна: маленькая хозяйская спальня в стиле лофт с серыми стенами и ковровым покрытием для на участке и в саду
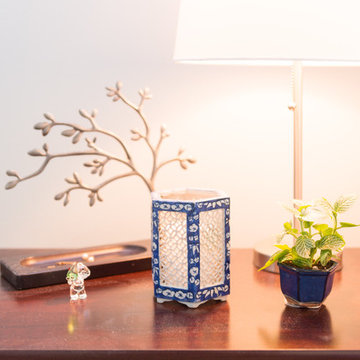
Custom reclaimed bookshelf made to tie in with existing furniture in the room but lighten up the overall feel.
Photographer: Christopher Tack
На фото: большая гостевая спальня (комната для гостей) в восточном стиле с серыми стенами и ковровым покрытием с
На фото: большая гостевая спальня (комната для гостей) в восточном стиле с серыми стенами и ковровым покрытием с
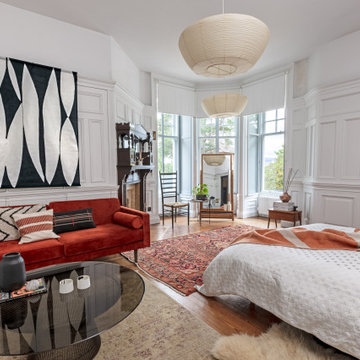
Wall Colour | Wevet, Farrow & Ball
Ceiling Colour | Wevet, Farrow & Ball
Accessories | www.iamnomad.co.uk
Пример оригинального дизайна: гостевая спальня среднего размера, (комната для гостей) в стиле фьюжн с паркетным полом среднего тона, стандартным камином, фасадом камина из дерева и коричневым полом
Пример оригинального дизайна: гостевая спальня среднего размера, (комната для гостей) в стиле фьюжн с паркетным полом среднего тона, стандартным камином, фасадом камина из дерева и коричневым полом
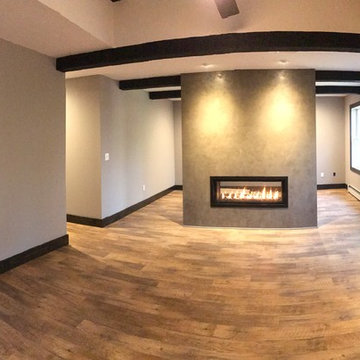
Our owners were looking to upgrade their master bedroom into a hotel-like oasis away from the world with a rustic "ski lodge" feel. The bathroom was gutted, we added some square footage from a closet next door and created a vaulted, spa-like bathroom space with a feature soaking tub. We connected the bedroom to the sitting space beyond to make sure both rooms were able to be used and work together. Added some beams to dress up the ceilings along with a new more modern soffit ceiling complete with an industrial style ceiling fan. The master bed will be positioned at the actual reclaimed barn-wood wall...The gas fireplace is see-through to the sitting area and ties the large space together with a warm accent. This wall is coated in a beautiful venetian plaster. Also included 2 walk-in closet spaces (being fitted with closet systems) and an exercise room.
Pros that worked on the project included: Holly Nase Interiors, S & D Renovations (who coordinated all of the construction), Agentis Kitchen & Bath, Veneshe Master Venetian Plastering, Stoves & Stuff Fireplaces
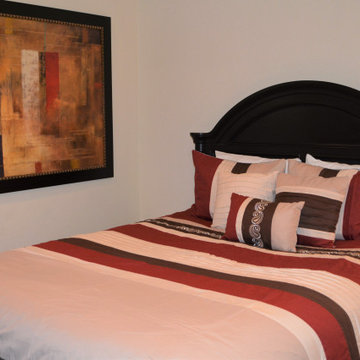
The new bedding coordinates well with the brown wood bed frame an the colors in the wall art. It lends a fresh, modern appeal to the room.
Идея дизайна: маленькая гостевая спальня (комната для гостей) в современном стиле с белыми стенами, ковровым покрытием и разноцветным полом для на участке и в саду
Идея дизайна: маленькая гостевая спальня (комната для гостей) в современном стиле с белыми стенами, ковровым покрытием и разноцветным полом для на участке и в саду
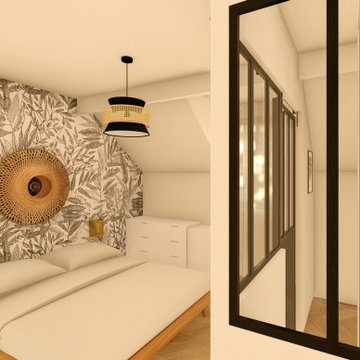
Mes clients souhaitent créer une chambre parentale dans une pièce qui abritait une cuisine et une salle d’eau. Mes clients disposent déjà des meubles de la salle d’eau, il a fallu optimiser l’espace pour pouvoir les intégrer. La première version propose une salle d’eau cloisonnée avec une verrière pour y apporter un maximum de lumière. J’ai opté pour une déco végétale avec des matières naturelles. La deuxième version propose une salle d’eau complètement ouverte sur la chambre avec une délimitation au sol avec un carrelage effet marbre. Les toilettes sont cloisonnées derrière une porte coulissante. Côté déco j’ai créé un motif sur le mur de la tête de lit avec des tasseaux.
Mes clients ont choisi la deuxième proposition car la première nécessitait de casser la cloison existante et d’en recréer une plus loin et comme ils font tout eux-même et que le but est de vendre la maison à l’issue des travaux, ils ont choisi la solution la plus simple.
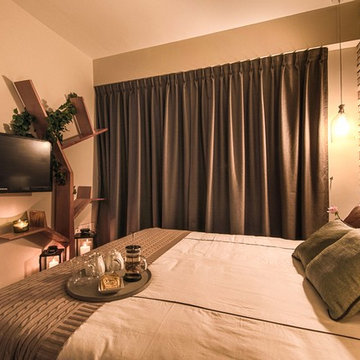
mrshopperstudio
На фото: маленькая хозяйская спальня в скандинавском стиле с коричневыми стенами и ковровым покрытием для на участке и в саду
На фото: маленькая хозяйская спальня в скандинавском стиле с коричневыми стенами и ковровым покрытием для на участке и в саду
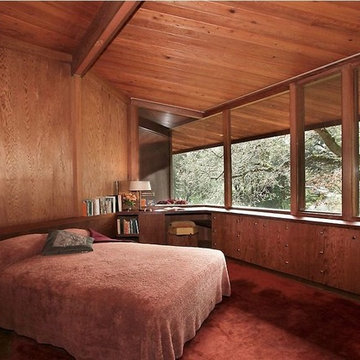
Master Bedroom as originally constructed and prior to Master Bath addition (occurring at panel to left of roof ridge beam and shelves with books). Directly expressed structure, simple palette of materials: integrally colored concrete floor with embed radiant heat system, redwood plywood paneling and casework, douglas fir structural roof decking, plate glass.
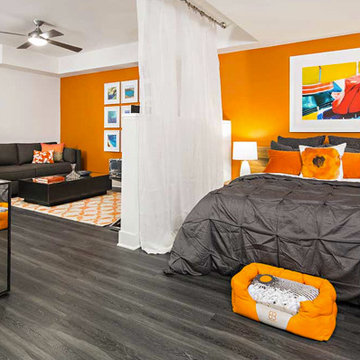
Open plan for studio floor plan model unit.
Свежая идея для дизайна: маленькая спальня в стиле модернизм с оранжевыми стенами и темным паркетным полом для на участке и в саду - отличное фото интерьера
Свежая идея для дизайна: маленькая спальня в стиле модернизм с оранжевыми стенами и темным паркетным полом для на участке и в саду - отличное фото интерьера
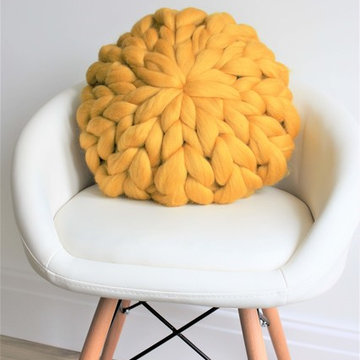
Super soft and super stylish! This chunky knit cushion is handcrafted from the softest cloud-like giant merino yarn. As well as being super soft, this knit pillow's merino wool is hypoallergenic and suitable for babies, making it ideal for stylish home or nursery decor or an unusual housewarming gift. It is flame retardant, breathable, and reacts to body temperature so you stay warm and cosy in the winter and cool in the summer. This cushion has been featured in COUNTRY LIVING Magazine during Autumn 2018 so you know you are buying one of the most stylish pillows on HOUZZ!
SIZE:
Measuring 45cm by 45cm the stockinette stitch merino front panel is attached to the case and finished by hand, so your cushion looks as good from the back as from the front.
COLOURS:
Ivory
Grey
Black
Blush Pink
Raspberry Pink
Teal
Baby Blue
Navy
Don't see a colour you want in the list? I can access over 70 shades to match your home so just convo me and I'll send you some pictures of the shades I can source for you
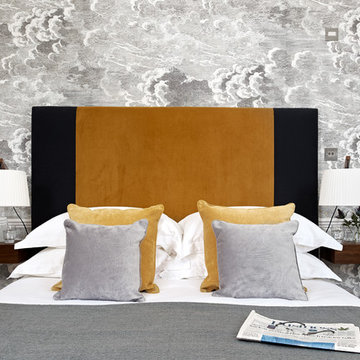
Adam Carter
На фото: хозяйская спальня среднего размера в современном стиле с серыми стенами, ковровым покрытием и бежевым полом без камина с
На фото: хозяйская спальня среднего размера в современном стиле с серыми стенами, ковровым покрытием и бежевым полом без камина с
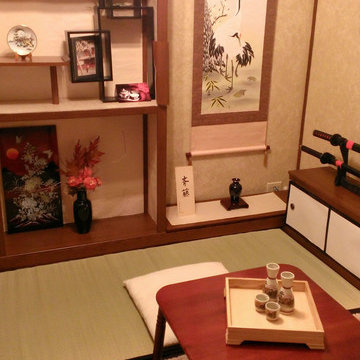
Bedroom re-modeled into a simple and elegant traditional style Japanese room.
Стильный дизайн: маленькая гостевая спальня (комната для гостей) в восточном стиле с бежевыми стенами для на участке и в саду - последний тренд
Стильный дизайн: маленькая гостевая спальня (комната для гостей) в восточном стиле с бежевыми стенами для на участке и в саду - последний тренд
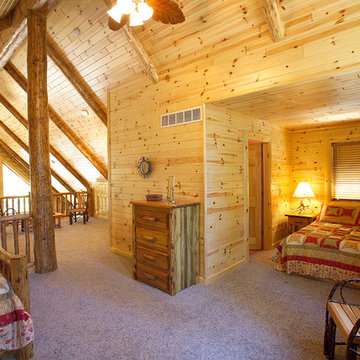
knotty pine paneling
Источник вдохновения для домашнего уюта: большая спальня на антресоли в стиле рустика с ковровым покрытием
Источник вдохновения для домашнего уюта: большая спальня на антресоли в стиле рустика с ковровым покрытием
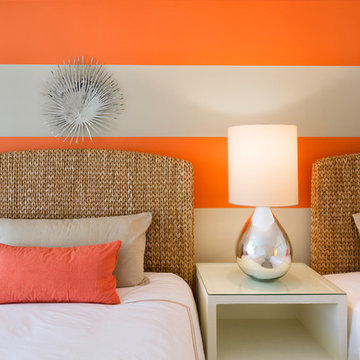
Rolando Diaz
Идея дизайна: маленькая спальня в морском стиле для на участке и в саду
Идея дизайна: маленькая спальня в морском стиле для на участке и в саду
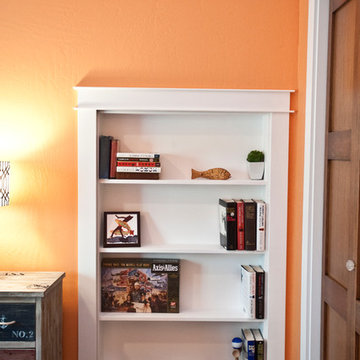
Photography Lynn Donaldson
* Guestroom
* Secret bookcase door
* Undereaves storage access from bedroom
* Bonusspace
* Kids Hang Out space!
* Orange is the new black
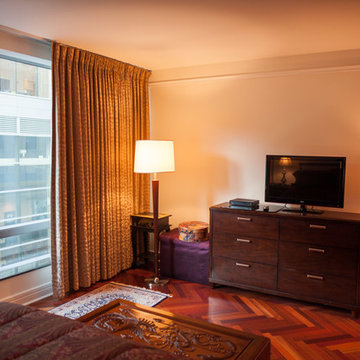
Идея дизайна: хозяйская спальня среднего размера в стиле модернизм с бежевыми стенами и темным паркетным полом без камина
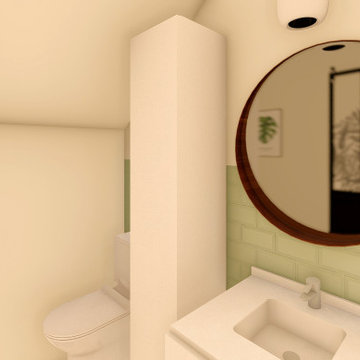
Mes clients souhaitent créer une chambre parentale dans une pièce qui abritait une cuisine et une salle d’eau. Mes clients disposent déjà des meubles de la salle d’eau, il a fallu optimiser l’espace pour pouvoir les intégrer. La première version propose une salle d’eau cloisonnée avec une verrière pour y apporter un maximum de lumière. J’ai opté pour une déco végétale avec des matières naturelles. La deuxième version propose une salle d’eau complètement ouverte sur la chambre avec une délimitation au sol avec un carrelage effet marbre. Les toilettes sont cloisonnées derrière une porte coulissante. Côté déco j’ai créé un motif sur le mur de la tête de lit avec des tasseaux.
Mes clients ont choisi la deuxième proposition car la première nécessitait de casser la cloison existante et d’en recréer une plus loin et comme ils font tout eux-même et que le but est de vendre la maison à l’issue des travaux, ils ont choisi la solution la plus simple.
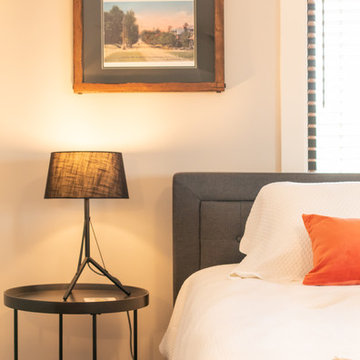
An airy & bright bedroom thanks to big windows, mirrors, and white bedding. To add warmth, we added a few warm accents and a sitting area.
Источник вдохновения для домашнего уюта: маленькая хозяйская спальня в стиле лофт с серыми стенами, ковровым покрытием и коричневым полом для на участке и в саду
Источник вдохновения для домашнего уюта: маленькая хозяйская спальня в стиле лофт с серыми стенами, ковровым покрытием и коричневым полом для на участке и в саду
Оранжевая спальня – фото дизайна интерьера с невысоким бюджетом
2
