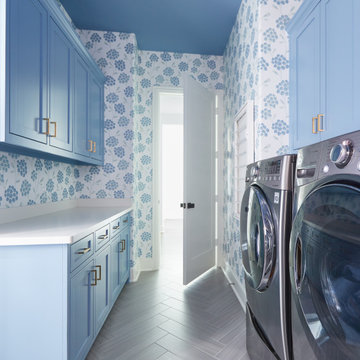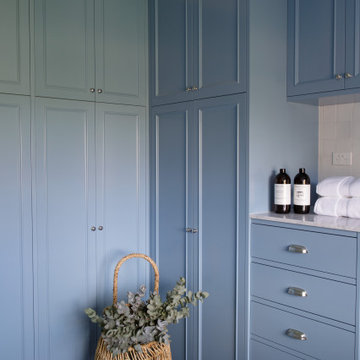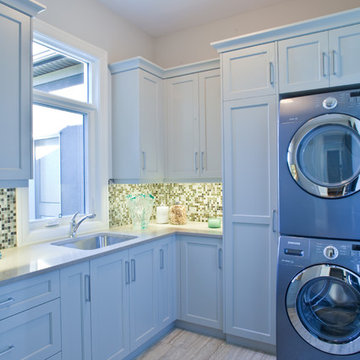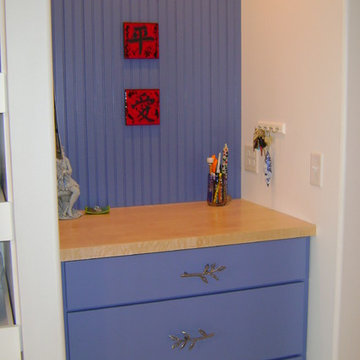Оранжевая, синяя прачечная – фото дизайна интерьера
Сортировать:
Бюджет
Сортировать:Популярное за сегодня
121 - 140 из 2 816 фото
1 из 3
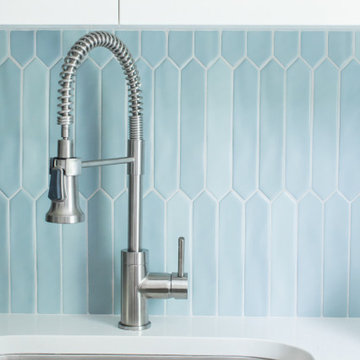
Even the spot that can handle the biggest messes can have pretty touches, too. This laundry room sink with a fun faucet and WOW tile are both bold and beautiful.
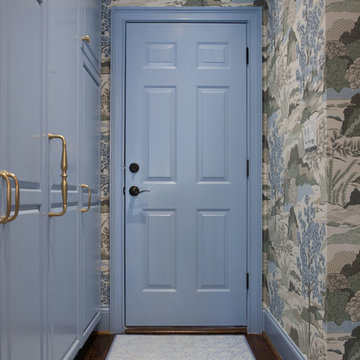
Laundry renovation, makeover in the St. Ives Country Club development in Duluth, Ga. Added wallpaper and painted cabinetry and trim a matching blue in the Thibaut Wallpaper. Extended the look into the mudroom area of the garage entrance to the home. Photos taken by Tara Carter Photography.
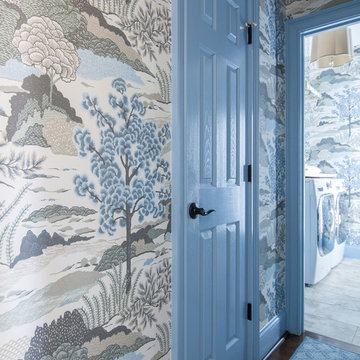
Laundry renovation, makeover in the St. Ives Country Club development in Duluth, Ga. Added wallpaper and painted cabinetry and trim a matching blue in the Thibaut Wallpaper. Extended the look into the mudroom area of the garage entrance to the home. Photos taken by Tara Carter Photography.
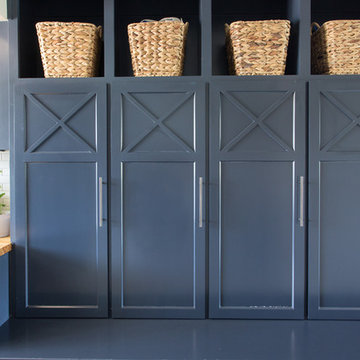
Jessica Cain © 2019 Houzz
Стильный дизайн: прачечная среднего размера в морском стиле - последний тренд
Стильный дизайн: прачечная среднего размера в морском стиле - последний тренд
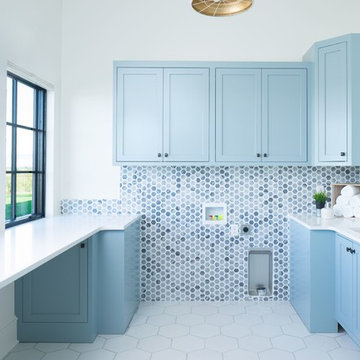
Источник вдохновения для домашнего уюта: отдельная, п-образная прачечная в стиле фьюжн с врезной мойкой, фасадами в стиле шейкер, синими фасадами, белыми стенами, полом из керамической плитки, белым полом и белой столешницей

Don Kadair
Свежая идея для дизайна: отдельная, параллельная прачечная среднего размера в стиле неоклассика (современная классика) с врезной мойкой, фасадами с выступающей филенкой, синими фасадами, столешницей из кварцевого агломерата, белыми стенами, со стиральной и сушильной машиной рядом, кирпичным полом, коричневым полом и белой столешницей - отличное фото интерьера
Свежая идея для дизайна: отдельная, параллельная прачечная среднего размера в стиле неоклассика (современная классика) с врезной мойкой, фасадами с выступающей филенкой, синими фасадами, столешницей из кварцевого агломерата, белыми стенами, со стиральной и сушильной машиной рядом, кирпичным полом, коричневым полом и белой столешницей - отличное фото интерьера
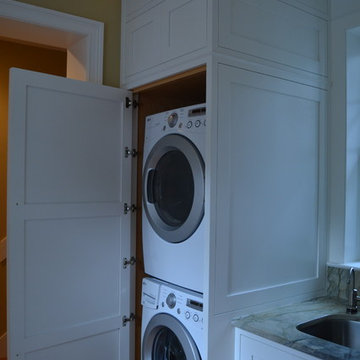
Hidden location for washer/dryer designed to look like built in cabinetry.
Идея дизайна: большая прачечная в стиле модернизм с фасадами с декоративным кантом и белыми фасадами
Идея дизайна: большая прачечная в стиле модернизм с фасадами с декоративным кантом и белыми фасадами
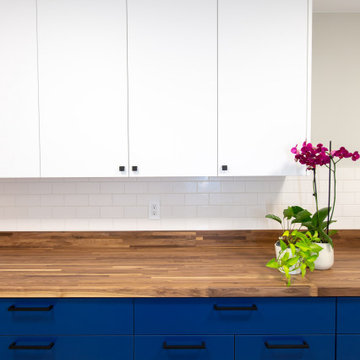
Идея дизайна: отдельная, параллельная прачечная среднего размера в современном стиле с плоскими фасадами и синими фасадами

A hidden laundry room sink keeps messes out of sight from the mudroom, where the entrance to the garage is.
© Lassiter Photography **Any product tags listed as “related,” “similar,” or “sponsored” are done so by Houzz and are not the actual products specified. They have not been approved by, nor are they endorsed by ReVision Design/Remodeling.**
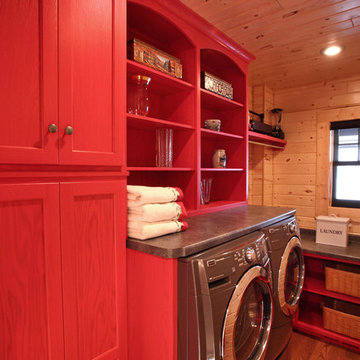
Michael's Photography
Стильный дизайн: отдельная, прямая прачечная среднего размера в стиле рустика с плоскими фасадами, красными фасадами, столешницей из ламината, коричневыми стенами, паркетным полом среднего тона и со стиральной и сушильной машиной рядом - последний тренд
Стильный дизайн: отдельная, прямая прачечная среднего размера в стиле рустика с плоскими фасадами, красными фасадами, столешницей из ламината, коричневыми стенами, паркетным полом среднего тона и со стиральной и сушильной машиной рядом - последний тренд
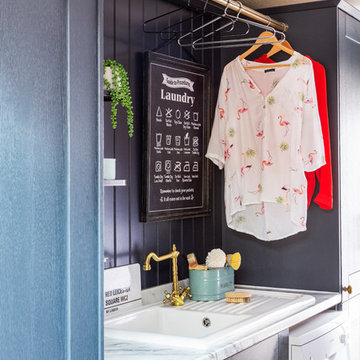
UTILITY ROOM.
When our client purchased this property, it had been in the previous owners family for 200 years. This meant that despite generous room sizes, the interior was very dated.
One of the most dramatic changes was the removal of a half-height brick wall which originally divided the kitchen into two spaces. New parquet flooring was installed in the kitchen and the old, heavy wooden windows were also removed and replaced by crittall style black framed windows.
The property was then redecorated throughout using dramatic wallpapers and strong colours to compliment the client's eclectic style.
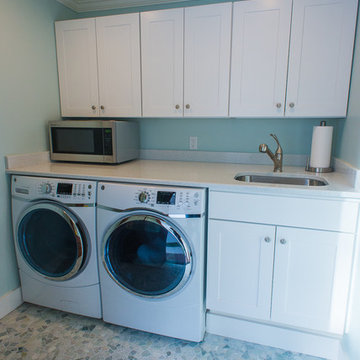
Laundry Room: Wolf cabinetry, Dartmouth white.
Quartz counter top with under mount sink.
На фото: прямая универсальная комната среднего размера в морском стиле с врезной мойкой, фасадами в стиле шейкер, белыми фасадами, столешницей из кварцевого агломерата, синими стенами, полом из керамической плитки и со стиральной и сушильной машиной рядом с
На фото: прямая универсальная комната среднего размера в морском стиле с врезной мойкой, фасадами в стиле шейкер, белыми фасадами, столешницей из кварцевого агломерата, синими стенами, полом из керамической плитки и со стиральной и сушильной машиной рядом с

Stenciled, custom painted historical cabinetry in mudroom with powder room beyond.
Weigley Photography
Стильный дизайн: параллельная универсальная комната в классическом стиле с накладной мойкой, серым полом, серой столешницей, фасадами с декоративным кантом, искусственно-состаренными фасадами, столешницей из талькохлорита, бежевыми стенами и со стиральной и сушильной машиной рядом - последний тренд
Стильный дизайн: параллельная универсальная комната в классическом стиле с накладной мойкой, серым полом, серой столешницей, фасадами с декоративным кантом, искусственно-состаренными фасадами, столешницей из талькохлорита, бежевыми стенами и со стиральной и сушильной машиной рядом - последний тренд
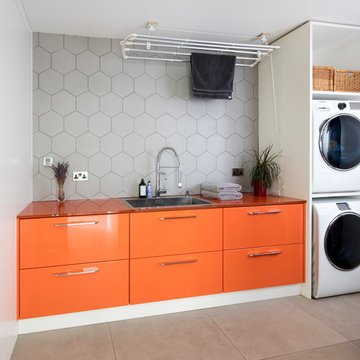
The absence of windows in this laundry room has been addressed by transforming the units into a statement colour of orange.
David Giles
Идея дизайна: прачечная в стиле модернизм
Идея дизайна: прачечная в стиле модернизм
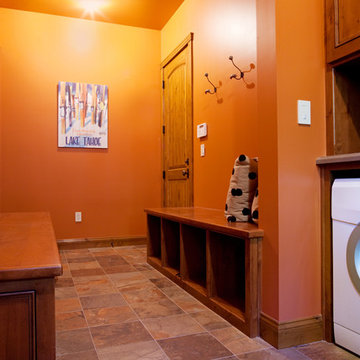
On the West Shore of Lake Tahoe this home boasts not only impeccable location but impeccable craftsmanship. Distressed beams; custom railing pickets and grip rail; Savant Home Automation; and, Lutron Homeworks lighting control are just a few of the features that complement this 5 bedroom, 4.5 bath lakefront home.
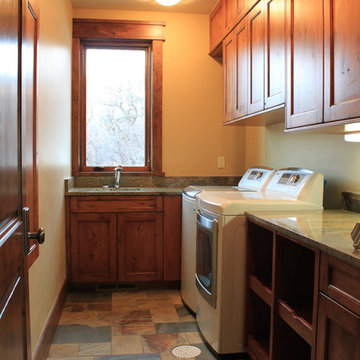
Pinnacle Mountain Homes
Источник вдохновения для домашнего уюта: прачечная в классическом стиле
Источник вдохновения для домашнего уюта: прачечная в классическом стиле
Оранжевая, синяя прачечная – фото дизайна интерьера
7
