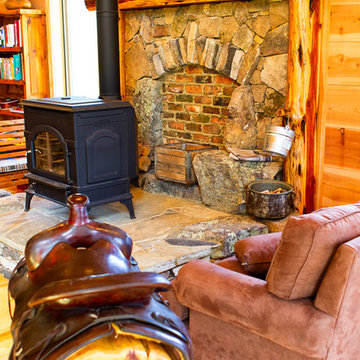Оранжевая, синяя гостиная – фото дизайна интерьера
Сортировать:
Бюджет
Сортировать:Популярное за сегодня
101 - 120 из 50 204 фото
1 из 3

This newly built Old Mission style home gave little in concessions in regards to historical accuracies. To create a usable space for the family, Obelisk Home provided finish work and furnishings but in needed to keep with the feeling of the home. The coffee tables bunched together allow flexibility and hard surfaces for the girls to play games on. New paint in historical sage, window treatments in crushed velvet with hand-forged rods, leather swivel chairs to allow “bird watching” and conversation, clean lined sofa, rug and classic carved chairs in a heavy tapestry to bring out the love of the American Indian style and tradition.
Original Artwork by Jane Troup
Photos by Jeremy Mason McGraw
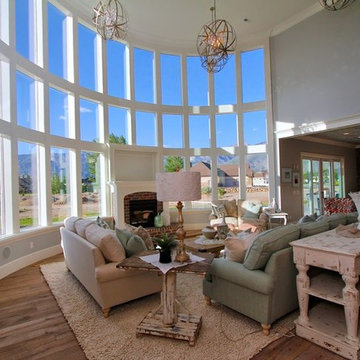
A mix of fun fresh fabrics in coral, green, tan, and more comes together in the functional, fun family room. Comfortable couches in different fabric create a lot of seating. Patterned ottomans add a splash of color. Floor to ceiling curved windows run the length of the room creating a view to die for. Replica antique furniture accents. Unique area rug straight from India and a fireplace with brick surround for cold winter nights. The lighting elevates this family room to the next level.
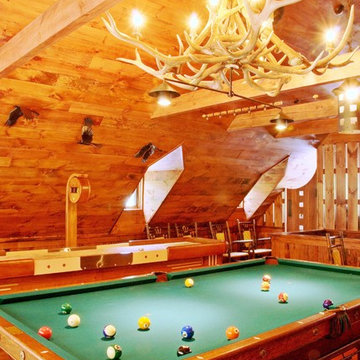
Пример оригинального дизайна: маленькая изолированная комната для игр в стиле рустика с коричневыми стенами, паркетным полом среднего тона и коричневым полом без камина для на участке и в саду

This entry/living room features maple wood flooring, Hubbardton Forge pendant lighting, and a Tansu Chest. A monochromatic color scheme of greens with warm wood give the space a tranquil feeling.
Photo by: Tom Queally
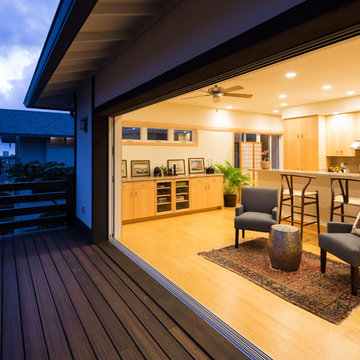
Brad Peebles
На фото: открытая гостиная комната среднего размера в восточном стиле с полом из бамбука с
На фото: открытая гостиная комната среднего размера в восточном стиле с полом из бамбука с

Part of a full renovation in a Brooklyn brownstone a modern linear fireplace is surrounded by white stacked stone and contrasting custom built dark wood cabinetry. A limestone mantel separates the stone from a large TV and creates a focal point for the room.
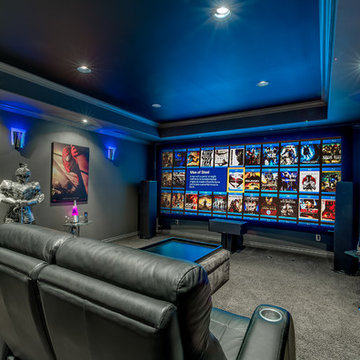
The business end of this state of the art Home Theater. The screen is the latest - 2:35 aspect (anamorphic), constant height and uses a high resolution projector to project the huge image with no black bars. Check out the Blu-ray movies cover art displayed on the screen. A kaleidescape movie/music server allows them to watch any movie they want at the absolute highest quality. K&W Audio - it's great when a plan comes together.
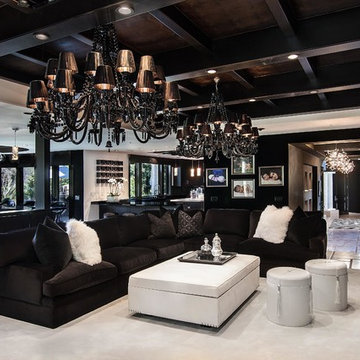
SJC Dramatic Remodel
На фото: гостиная комната в современном стиле с черными стенами с
На фото: гостиная комната в современном стиле с черными стенами с
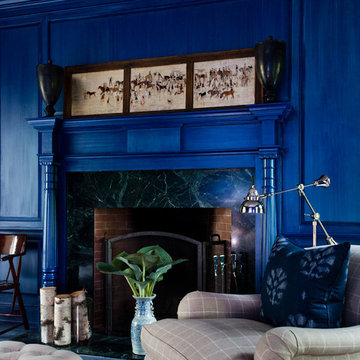
Zach DeSart
На фото: гостиная комната в стиле фьюжн с синими стенами, стандартным камином и синим полом
На фото: гостиная комната в стиле фьюжн с синими стенами, стандартным камином и синим полом
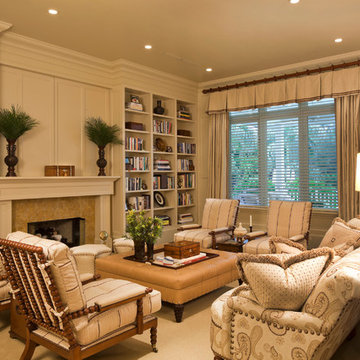
Steven Brooke Studios
На фото: большая парадная, изолированная гостиная комната в классическом стиле с фасадом камина из камня, белыми стенами, темным паркетным полом, стандартным камином и коричневым полом без телевизора
На фото: большая парадная, изолированная гостиная комната в классическом стиле с фасадом камина из камня, белыми стенами, темным паркетным полом, стандартным камином и коричневым полом без телевизора
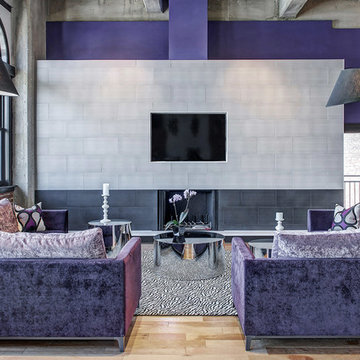
Builder: Tim McGowan – McGowan Brothers Development
Architect: Amy Scherer – M2 Architecture Studio
Electrician: Rick Marshall & Matt Ellison – Marshall Electric, Inc.
Photographer: Matt Harrer
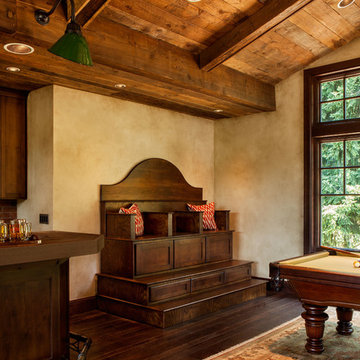
Hand-finished bar foot-rail, we took brand new hardware and aged and antiqued it to look as though it came straight out of a bar from the 1860's. Matches the aesthetic of the rustic entertainment room. Photograhpy by BlackStone Edge.
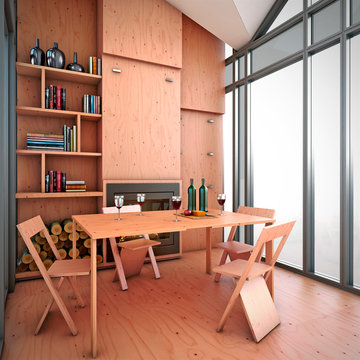
Please see John Hill's excellent Houzz article: http://www.houzz.com/ideabooks/19452313/list/The-Gable-Goes-Mobile--Micro-and-Mod

Karen Melvin Photography
Пример оригинального дизайна: гостиная комната с серыми стенами, стандартным камином и фасадом камина из кирпича
Пример оригинального дизайна: гостиная комната с серыми стенами, стандартным камином и фасадом камина из кирпича

This remodel of a mid century gem is located in the town of Lincoln, MA a hot bed of modernist homes inspired by Gropius’ own house built nearby in the 1940’s. By the time the house was built, modernism had evolved from the Gropius era, to incorporate the rural vibe of Lincoln with spectacular exposed wooden beams and deep overhangs.
The design rejects the traditional New England house with its enclosing wall and inward posture. The low pitched roofs, open floor plan, and large windows openings connect the house to nature to make the most of its rural setting.
Photo by: Nat Rea Photography
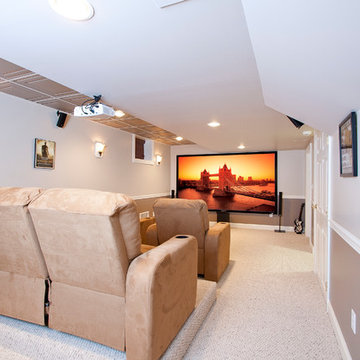
Свежая идея для дизайна: изолированный домашний кинотеатр среднего размера в классическом стиле с разноцветными стенами, ковровым покрытием, проектором и бежевым полом - отличное фото интерьера

This antique Serapi complements this living room in the Boston Back Bay neighborhood.
ID: Antique Persian Serapi
Свежая идея для дизайна: большая парадная, изолированная гостиная комната в классическом стиле с бежевыми стенами, темным паркетным полом, стандартным камином и фасадом камина из камня без телевизора - отличное фото интерьера
Свежая идея для дизайна: большая парадная, изолированная гостиная комната в классическом стиле с бежевыми стенами, темным паркетным полом, стандартным камином и фасадом камина из камня без телевизора - отличное фото интерьера
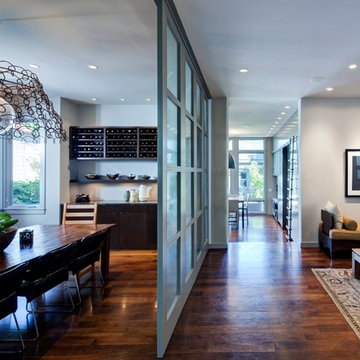
На фото: гостиная комната в современном стиле с серыми стенами и ковром на полу с
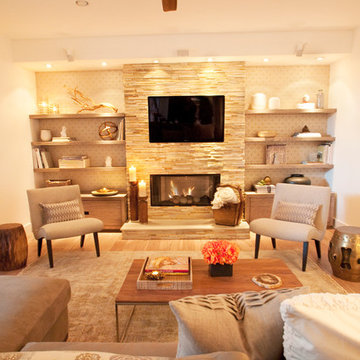
This house involved a complete make over from a rustic, traditional home to this contemporary, Asian inspired interior that you see here. We completely removed the old traditional fireplace mantel and marble surround, and replaced it with rough hewn quartzite. The built-ins were originally country looking cabinets, and were replaced with our custom designed European style cabinets and shelves. There is an Chinese latice patterned wallpaper in the niches behind the shelves. Each shelf has a light in it, so that the wallpaper shimmers! Most of the furniture was from Room and Board, and they were mixed with select mid century modern accent pieces. A traditional hand knotted, Indian rug sets the stage for all of the modern pieces and creates an eclectic feel.
Оранжевая, синяя гостиная – фото дизайна интерьера
6


