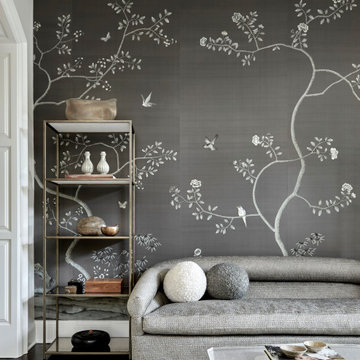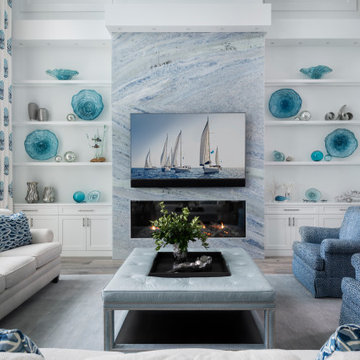Оранжевая, серая гостиная – фото дизайна интерьера
Сортировать:
Бюджет
Сортировать:Популярное за сегодня
41 - 60 из 249 424 фото
1 из 3

I used soft arches, warm woods, and loads of texture to create a warm and sophisticated yet casual space.
Идея дизайна: гостиная комната среднего размера в стиле кантри с белыми стенами, паркетным полом среднего тона, стандартным камином, фасадом камина из штукатурки, сводчатым потолком и стенами из вагонки
Идея дизайна: гостиная комната среднего размера в стиле кантри с белыми стенами, паркетным полом среднего тона, стандартным камином, фасадом камина из штукатурки, сводчатым потолком и стенами из вагонки

The spacious great room in this home, completed in 2017, is open to the kitchen and features a linear fireplace on a floating honed limestone hearth, supported by hidden steel brackets, extending the full width between the two floor to ceiling windows. The custom oak shelving forms a display case with individual lights for each section allowing the homeowners to showcase favorite art objects. The ceiling features a step and hidden LED cove lighting to provide a visual separation for this area from the adjacent kitchen and informal dining areas. The rug and furniture were selected by the homeowners for everyday comfort as this is the main TV watching and hangout room in the home. A casual dining area provides seating for 6 or more and can also function as a game table. In the background is the 3 seasons room accessed by a floor-to-ceiling sliding door that opens 2/3 to provide easy flow for entertaining.

Пример оригинального дизайна: большая открытая, парадная гостиная комната в морском стиле с серыми стенами, паркетным полом среднего тона, стандартным камином, фасадом камина из плитки и коричневым полом без телевизора

Стильный дизайн: большая парадная, изолированная гостиная комната:: освещение в современном стиле с бежевыми стенами, светлым паркетным полом, фасадом камина из плитки, горизонтальным камином и бежевым полом без телевизора - последний тренд
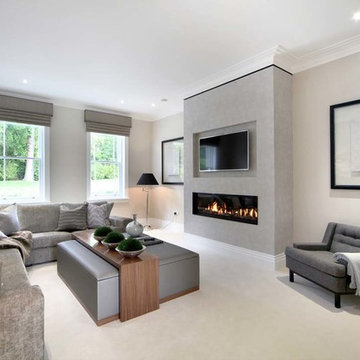
Источник вдохновения для домашнего уюта: гостиная комната в современном стиле с серыми стенами, горизонтальным камином и телевизором на стене

The family room, including the kitchen and breakfast area, features stunning indirect lighting, a fire feature, stacked stone wall, art shelves and a comfortable place to relax and watch TV.
Photography: Mark Boisclair

Michael Lowry Photography
Источник вдохновения для домашнего уюта: парадная гостиная комната в стиле неоклассика (современная классика) с белыми стенами, стандартным камином, фасадом камина из камня и темным паркетным полом без телевизора
Источник вдохновения для домашнего уюта: парадная гостиная комната в стиле неоклассика (современная классика) с белыми стенами, стандартным камином, фасадом камина из камня и темным паркетным полом без телевизора

Martha O'Hara Interiors, Interior Selections & Furnishings | Charles Cudd De Novo, Architecture | Troy Thies Photography | Shannon Gale, Photo Styling

A captivating transformation in the coveted neighborhood of University Park, Dallas
The heart of this home lies in the kitchen, where we embarked on a design endeavor that would leave anyone speechless. By opening up the main kitchen wall, we created a magnificent window system that floods the space with natural light and offers a breathtaking view of the picturesque surroundings. Suspended from the ceiling, a steel-framed marble vent hood floats a few inches from the window, showcasing a mesmerizing Lilac Marble. The same marble is skillfully applied to the backsplash and island, featuring a bold combination of color and pattern that exudes elegance.
Adding to the kitchen's allure is the Italian range, which not only serves as a showstopper but offers robust culinary features for even the savviest of cooks. However, the true masterpiece of the kitchen lies in the honed reeded marble-faced island. Each marble strip was meticulously cut and crafted by artisans to achieve a half-rounded profile, resulting in an island that is nothing short of breathtaking. This intricate process took several months, but the end result speaks for itself.
To complement the grandeur of the kitchen, we designed a combination of stain-grade and paint-grade cabinets in a thin raised panel door style. This choice adds an elegant yet simple look to the overall design. Inside each cabinet and drawer, custom interiors were meticulously designed to provide maximum functionality and organization for the day-to-day cooking activities. A vintage Turkish runner dating back to the 1960s, evokes a sense of history and character.
The breakfast nook boasts a stunning, vivid, and colorful artwork created by one of Dallas' top artist, Kyle Steed, who is revered for his mastery of his craft. Some of our favorite art pieces from the inspiring Haylee Yale grace the coffee station and media console, adding the perfect moment to pause and loose yourself in the story of her art.
The project extends beyond the kitchen into the living room, where the family's changing needs and growing children demanded a new design approach. Accommodating their new lifestyle, we incorporated a large sectional for family bonding moments while watching TV. The living room now boasts bolder colors, striking artwork a coffered accent wall, and cayenne velvet curtains that create an inviting atmosphere. Completing the room is a custom 22' x 15' rug, adding warmth and comfort to the space. A hidden coat closet door integrated into the feature wall adds an element of surprise and functionality.
This project is not just about aesthetics; it's about pushing the boundaries of design and showcasing the possibilities. By curating an out-of-the-box approach, we bring texture and depth to the space, employing different materials and original applications. The layered design achieved through repeated use of the same material in various forms, shapes, and locations demonstrates that unexpected elements can create breathtaking results.
The reason behind this redesign and remodel was the homeowners' desire to have a kitchen that not only provided functionality but also served as a beautiful backdrop to their cherished family moments. The previous kitchen lacked the "wow" factor they desired, prompting them to seek our expertise in creating a space that would be a source of joy and inspiration.
Inspired by well-curated European vignettes, sculptural elements, clean lines, and a natural color scheme with pops of color, this design reflects an elegant organic modern style. Mixing metals, contrasting textures, and utilizing clean lines were key elements in achieving the desired aesthetic. The living room introduces bolder moments and a carefully chosen color scheme that adds character and personality.
The client's must-haves were clear: they wanted a show stopping centerpiece for their home, enhanced natural light in the kitchen, and a design that reflected their family's dynamic. With the transformation of the range wall into a wall of windows, we fulfilled their desire for abundant natural light and breathtaking views of the surrounding landscape.
Our favorite rooms and design elements are numerous, but the kitchen remains a standout feature. The painstaking process of hand-cutting and crafting each reeded panel in the island to match the marble's veining resulted in a labor of love that emanates warmth and hospitality to all who enter.
In conclusion, this tastefully lux project in University Park, Dallas is an extraordinary example of a full gut remodel that has surpassed all expectations. The meticulous attention to detail, the masterful use of materials, and the seamless blend of functionality and aesthetics create an unforgettable space. It serves as a testament to the power of design and the transformative impact it can have on a home and its inhabitants.
Project by Texas' Urbanology Designs. Their North Richland Hills-based interior design studio serves Dallas, Highland Park, University Park, Fort Worth, and upscale clients nationwide.
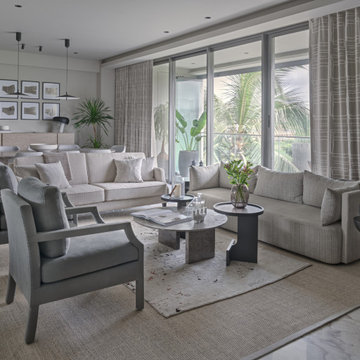
This 2,400 sq. ft. apartment in Juhu is a study in tone-on-tone layering and the subtle strength of multidimensional textures. It has been designed and styled for a young couple and their 4-year-old son. Zen-like immersiveness is the result of working with the natural energies of the space. Seamlessness and continuity reflects the infinite allure of the earth, sky, and horizon, captured in neutral hues.
Furniture has been customized to focus on versatility of cohesive styling on one hand, and practical storage needs on the other. A harmonious blend of architectural and rounded silhouettes orchestrate with layered rugs, as well as spherical nested tables, centre tables, or corner tables in wood and marble. An open plan layout accentuates the spatial appeal of the drawing room and dining area, with a statement dining table in high grade marble. A mindful ode to environmentally conscious details, the master bedroom has a handmade sisal wall covering, chosen for its durability, textured elegance, and sense of breathable expansiveness.

Пример оригинального дизайна: большая парадная, открытая гостиная комната в современном стиле с белыми стенами, светлым паркетным полом, горизонтальным камином, коричневым полом и фасадом камина из дерева без телевизора

Stacking doors roll entirely away, blending the open floor plan with outdoor living areas // Image : John Granen Photography, Inc.
Идея дизайна: открытая гостиная комната в современном стиле с черными стенами, горизонтальным камином, фасадом камина из металла, мультимедийным центром и деревянным потолком
Идея дизайна: открытая гостиная комната в современном стиле с черными стенами, горизонтальным камином, фасадом камина из металла, мультимедийным центром и деревянным потолком
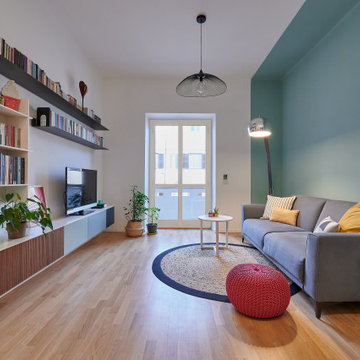
На фото: гостиная комната в современном стиле с синими стенами, паркетным полом среднего тона, телевизором на стене и коричневым полом

We took advantage of the double volume ceiling height in the living room and added millwork to the stone fireplace, a reclaimed wood beam and a gorgeous, chandelier. The sliding doors lead out to the sundeck and the lake beyond. TV's mounted above fireplaces tend to be a little high for comfortable viewing from the sofa, so this tv is mounted on a pull down bracket for use when the fireplace is not turned on. Floating white oak shelves replaced upper cabinets above the bar area.

Идея дизайна: маленькая гостиная комната в скандинавском стиле с с книжными шкафами и полками, серыми стенами и паркетным полом среднего тона для на участке и в саду

Stephani Buchman Photography
Идея дизайна: гостиная комната среднего размера в стиле неоклассика (современная классика) с синими стенами, светлым паркетным полом, телевизором на стене и акцентной стеной без камина
Идея дизайна: гостиная комната среднего размера в стиле неоклассика (современная классика) с синими стенами, светлым паркетным полом, телевизором на стене и акцентной стеной без камина

This modern farmhouse living room features a custom shiplap fireplace by Stonegate Builders, with custom-painted cabinetry by Carver Junk Company. The large rug pattern is mirrored in the handcrafted coffee and end tables, made just for this space.
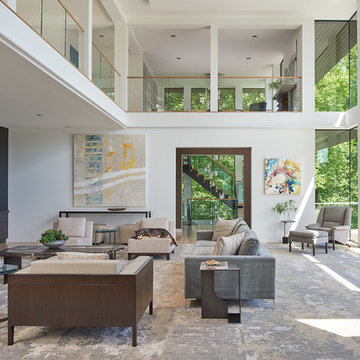
Свежая идея для дизайна: огромная изолированная гостиная комната в современном стиле с белыми стенами, светлым паркетным полом, телевизором на стене, бежевым полом, стандартным камином и фасадом камина из плитки - отличное фото интерьера
Оранжевая, серая гостиная – фото дизайна интерьера
3


