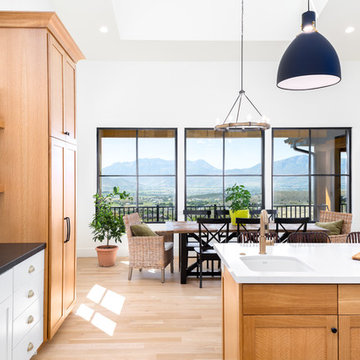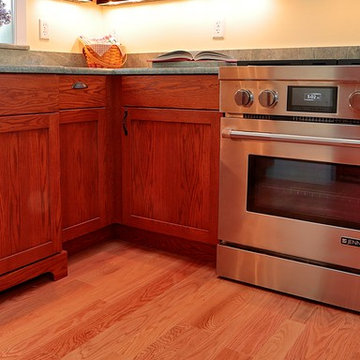Оранжевая кухня в стиле кантри – фото дизайна интерьера
Сортировать:
Бюджет
Сортировать:Популярное за сегодня
61 - 80 из 3 540 фото
1 из 3
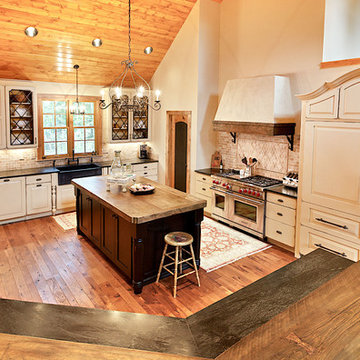
Jason Hulet Photography
Стильный дизайн: большая отдельная, п-образная кухня в стиле кантри с с полувстраиваемой мойкой (с передним бортиком), фасадами с выступающей филенкой, белыми фасадами, деревянной столешницей, красным фартуком, техникой под мебельный фасад, темным паркетным полом, островом и фартуком из травертина - последний тренд
Стильный дизайн: большая отдельная, п-образная кухня в стиле кантри с с полувстраиваемой мойкой (с передним бортиком), фасадами с выступающей филенкой, белыми фасадами, деревянной столешницей, красным фартуком, техникой под мебельный фасад, темным паркетным полом, островом и фартуком из травертина - последний тренд
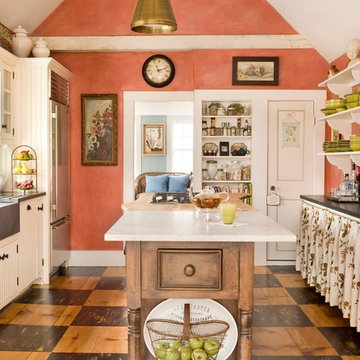
На фото: отдельная кухня в стиле кантри с с полувстраиваемой мойкой (с передним бортиком), белыми фасадами, разноцветным фартуком, техникой из нержавеющей стали, островом, коричневым полом и плоскими фасадами

Идея дизайна: большая угловая кухня в стиле кантри с обеденным столом, врезной мойкой, фасадами с утопленной филенкой, синими фасадами, гранитной столешницей, разноцветным фартуком, полом из терракотовой плитки, полуостровом и белой техникой
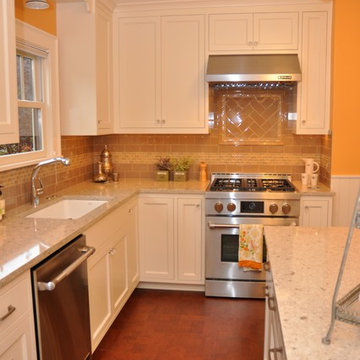
In keeping with the historic nature of the home, white painted custom cabinets with inset doors replaced stained wood cabinetry, and were accented with sparkling glass knobs. We strived to preserve the unique features of this home, with new period style light fixtures, and trim details and window styles match the existing. A custom cabinet in the adjacent dining room was designed to echo traditional built-in buffet cabinets found in bungalows of this age. The space is complete with quartz countertops, cork floors and full height subway tile backsplash with crackle glass accents.
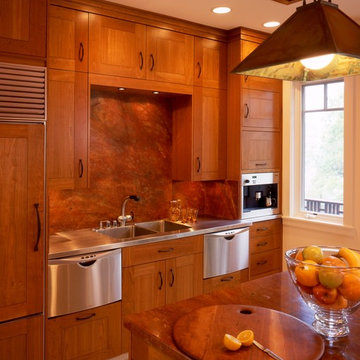
На фото: угловая кухня среднего размера в стиле кантри с обеденным столом, двойной мойкой, фасадами в стиле шейкер, темными деревянными фасадами, столешницей из нержавеющей стали, коричневым фартуком, фартуком из каменной плиты, техникой из нержавеющей стали, полом из керамической плитки и островом
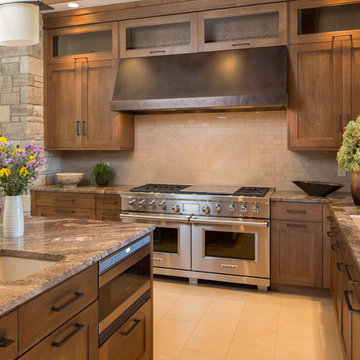
Keith Gegg
На фото: большая п-образная кухня в стиле кантри с обеденным столом, врезной мойкой, фасадами с утопленной филенкой, фасадами цвета дерева среднего тона, столешницей из кварцевого агломерата, коричневым фартуком, фартуком из керамогранитной плитки, техникой под мебельный фасад, полом из керамогранита и островом с
На фото: большая п-образная кухня в стиле кантри с обеденным столом, врезной мойкой, фасадами с утопленной филенкой, фасадами цвета дерева среднего тона, столешницей из кварцевого агломерата, коричневым фартуком, фартуком из керамогранитной плитки, техникой под мебельный фасад, полом из керамогранита и островом с
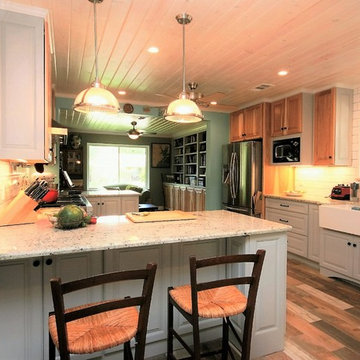
One of the two peninsulas allows for seating and doubles as a prep area for the cook, across a wide countertop. The cooking area is bounded by the peninsulas and outlines a work zone from the gas range, to the refrigerator, to the farm sink. Views are now opened up to see from one end of the kitchen into the adjoining library/lounge.

Concealed laundry area with counter space above.
Пример оригинального дизайна: п-образная кухня среднего размера, со стиральной машиной в стиле кантри с обеденным столом, одинарной мойкой, фасадами в стиле шейкер, белыми фасадами, столешницей из кварцевого агломерата, зеленым фартуком, фартуком из керамической плитки, техникой из нержавеющей стали, паркетным полом среднего тона и полуостровом
Пример оригинального дизайна: п-образная кухня среднего размера, со стиральной машиной в стиле кантри с обеденным столом, одинарной мойкой, фасадами в стиле шейкер, белыми фасадами, столешницей из кварцевого агломерата, зеленым фартуком, фартуком из керамической плитки, техникой из нержавеющей стали, паркетным полом среднего тона и полуостровом
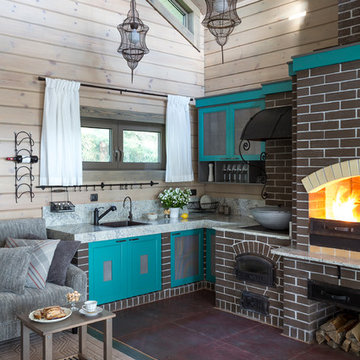
архитектор-дизайнер Ксения Бобрикова,
фото Евгений Кулибаба
Стильный дизайн: маленькая угловая кухня-гостиная в стиле кантри с фасадами в стиле шейкер и синими фасадами без острова для на участке и в саду - последний тренд
Стильный дизайн: маленькая угловая кухня-гостиная в стиле кантри с фасадами в стиле шейкер и синими фасадами без острова для на участке и в саду - последний тренд
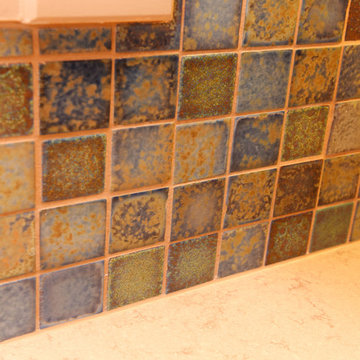
Stunning, hand glazed tiles made for a beautiful backsplash on the quartz countertops that extend around the perimeter. The rich peacock, moss, and cobalt color tones provide a striking cooler color palette against an otherwise warm palette.
Haley Hendrickson Photography

Пример оригинального дизайна: большая угловая кухня в стиле кантри с обеденным столом, врезной мойкой, плоскими фасадами, гранитной столешницей, бежевым фартуком, фартуком из известняка, техникой из нержавеющей стали, светлым паркетным полом, островом, коричневым полом, бежевой столешницей и фасадами цвета дерева среднего тона
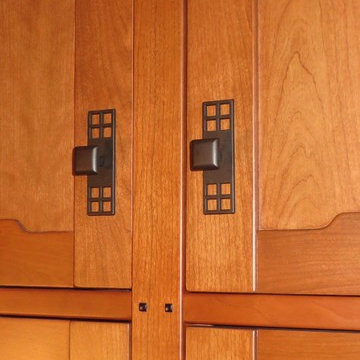
Owner fabricated kitchen cabinets with Greene & Greene inspiration including face frames that are 7/8" stiles, 3/4" rails, doors with 3/4" stiles and 5/8" rails. Rails incorporate cloud lift. Face frames have ebony peg anchoring each rail. Drawers incorporate handmade arched pulls with ebony pegs.
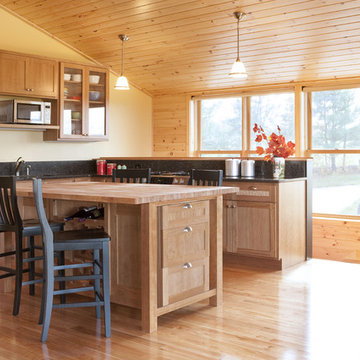
Photo by Trent Bell
Пример оригинального дизайна: угловая кухня среднего размера в стиле кантри с техникой из нержавеющей стали, деревянной столешницей, обеденным столом, накладной мойкой, фасадами с утопленной филенкой, светлыми деревянными фасадами, черным фартуком, фартуком из каменной плиты, светлым паркетным полом, островом и барной стойкой
Пример оригинального дизайна: угловая кухня среднего размера в стиле кантри с техникой из нержавеющей стали, деревянной столешницей, обеденным столом, накладной мойкой, фасадами с утопленной филенкой, светлыми деревянными фасадами, черным фартуком, фартуком из каменной плиты, светлым паркетным полом, островом и барной стойкой
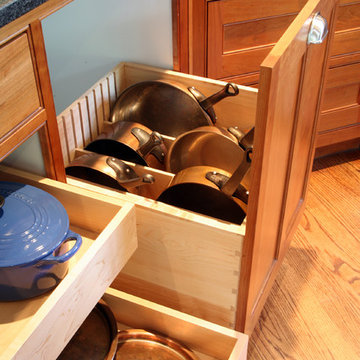
Стильный дизайн: угловая кухня среднего размера в стиле кантри с обеденным столом, фасадами с выступающей филенкой, фасадами цвета дерева среднего тона, деревянной столешницей и островом - последний тренд
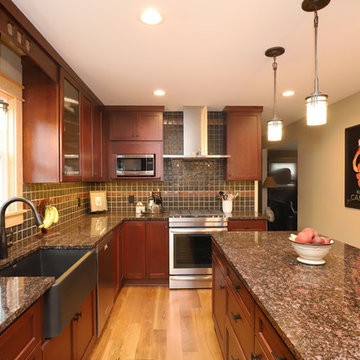
Our clients had lovingly cared for their home for 16 years. In this small home, space was at a premium and the couple wanted to update this poorly functioning kitchen to match the rest of their Arts & Crafts style home.
Key requirements of this kitchen remodel design included:
- Improved lighting
- Better traffic pattern
- More storage
- Incorporating the Pewabic tile the clients loved
IMPROVED LIGHTING
A new lighting plan for the kitchen included:
- Three pendants over the new island
- Pendant lighting over the sink
- Recessed lights throughout
- Under cabinet lighting
BETTER TRAFFIC PATTERN
The refrigerator was moved from the main walkway to a perimeter wall. Its new location creates one point in the now smaller working triangle.
Prep space was previously scarce and the new island allows two to work in the kitchen without one getting trapped in the corner.
MORE STORAGE
A new island supplies storage that was non-existent before and it creates a place for people to sit and connect.
Although we replaced a slider with a door, we added a pantry cabinet which was also new storage the kitchen did not previously have.
Bulkheads were removed allowing cabinets to extend to the ceiling.
INCORPORATING PEWABIC TILE
Pewabic tile is handcrafted stoneware clay tile that is made in Detroit with a history dating back to 1903. Our clients fell in love with this tile years ago and used it on the landing of their staircase and wanted to incorporate it into the kitchen design.
We decided to let this gorgeous tile take center stage by creating an eye-catching backsplash. The flooring also incorporates details that connect back to the Pewabic tiles used on the walls.
OVERALL RESULTS
The remodeled kitchen has improved the feel of the whole first floor. A clear pathway runs from the living room through the kitchen and from the kitchen into the dining room. A new island supplies much-needed storage and provides a place for people to eat casual meals and hang out. The new lighting plan brightened not only the kitchen, but also the adjacent rooms. Now, with the kitchen completed, the whole house has a cohesive Arts & Crafts aesthetic – Mission Accomplished!
“The kitchen design is everything we hoped it would be. It’s a reflection of our tastes – it’s us. Our designer really understood what we liked and how to make the kitchen fit with the look of the rest of the house.”
“What do we love? Lighting, lighting, lighting! The Pewabic backsplash! The storage additions. The overall look – it’s new, but it looks & feels like it could have been original to the house.”
– Homeowner
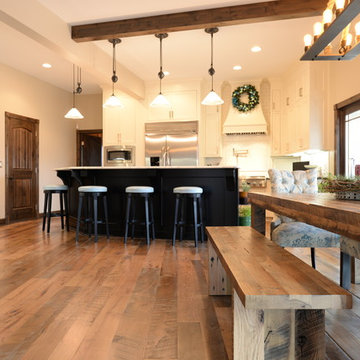
Elmwood Reclaimed Timber - Coastal Collage Hardwood Flooring
Стильный дизайн: огромная прямая кухня в стиле кантри с обеденным столом, стеклянными фасадами, белыми фасадами, гранитной столешницей, белым фартуком, фартуком из плитки кабанчик, техникой из нержавеющей стали и светлым паркетным полом - последний тренд
Стильный дизайн: огромная прямая кухня в стиле кантри с обеденным столом, стеклянными фасадами, белыми фасадами, гранитной столешницей, белым фартуком, фартуком из плитки кабанчик, техникой из нержавеющей стали и светлым паркетным полом - последний тренд
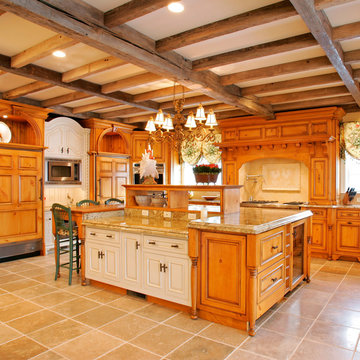
Custom Kitchen. Design-build by Trueblood.
[decor: Delier & Delier] [photo: Tom Grimes]
Свежая идея для дизайна: кухня в стиле кантри с с полувстраиваемой мойкой (с передним бортиком), фасадами с утопленной филенкой, фасадами цвета дерева среднего тона, гранитной столешницей, техникой под мебельный фасад и бежевым фартуком - отличное фото интерьера
Свежая идея для дизайна: кухня в стиле кантри с с полувстраиваемой мойкой (с передним бортиком), фасадами с утопленной филенкой, фасадами цвета дерева среднего тона, гранитной столешницей, техникой под мебельный фасад и бежевым фартуком - отличное фото интерьера
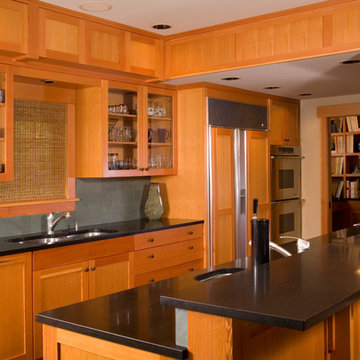
Photos by Northlight Photography. Lake Washington remodel featuring native Pacific Northwest Materials and aesthetics. Cool limestone backsplash and Absolute Black granite countertops provide visual contrast to the vertical grain fir cabinetry.
Оранжевая кухня в стиле кантри – фото дизайна интерьера
4
