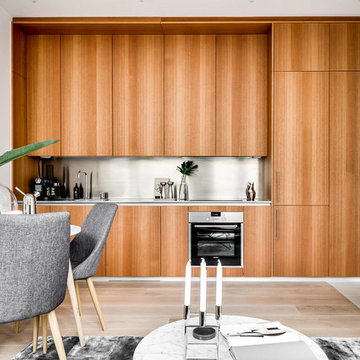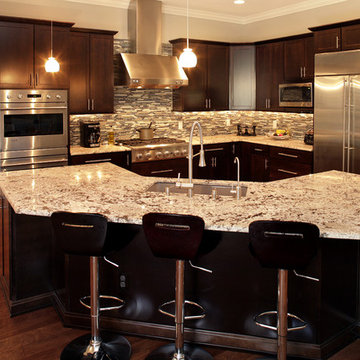Оранжевая кухня в современном стиле – фото дизайна интерьера
Сортировать:
Бюджет
Сортировать:Популярное за сегодня
141 - 160 из 8 335 фото
1 из 3
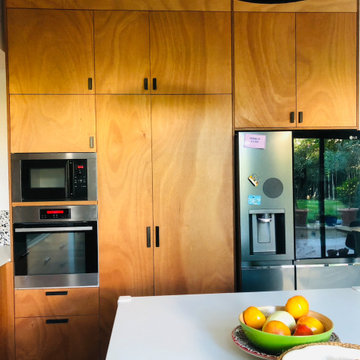
Retour sur un beau projet de cuisine pour des clients avec qui j'ai déjà travaillé plusieurs fois.
Le brief était de concevoir une cuisine fonctionnelle (avec beaucoup de rangements), tout en reservant une belle place à la salle à manger (grosse contrainte d'un poteau au milieu de la pièce).
Nous en avons profité pour améliorer l'éclairage, fermer un passsage vers le couloir, qui a permis d'optimiser l'espace et la circulation.
Pour la deco, j'ai voulu amener de la couleur et mélanger les matériaux (bois, terrazzo), mettre en valeur le veinage du bois (Okumé huilé) pour une cuisine à vivre, conviviale et joyeuse.(avec son grand ilôt pour les petits déjeuner en famille et les repas entre amis sur la grande table).
Le plan de travail en céramique et les nouveaux luminaires viennent compléter l'ensemble et donner une touche raffinée à cette cuisine d'inspiration Charlotte Perriand
Les clients sont ravis, mission accomplie
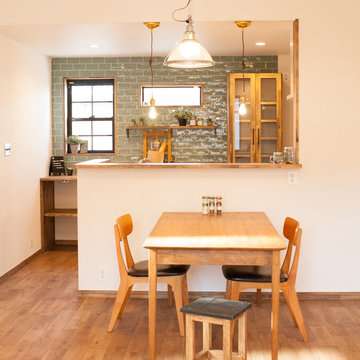
photo by Clover_house
Идея дизайна: кухня в современном стиле с искусственно-состаренными фасадами, деревянной столешницей, темным паркетным полом, коричневым полом, коричневой столешницей, открытыми фасадами и полуостровом
Идея дизайна: кухня в современном стиле с искусственно-состаренными фасадами, деревянной столешницей, темным паркетным полом, коричневым полом, коричневой столешницей, открытыми фасадами и полуостровом
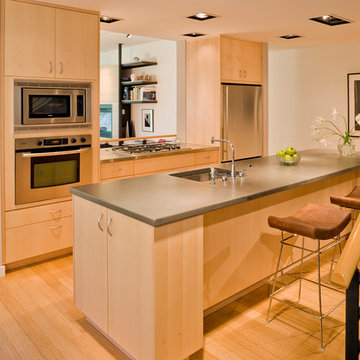
This mixed-income housing development on six acres in town is adjacent to national forest. Conservation concerns restricted building south of the creek and budgets led to efficient layouts.
All of the units have decks and primary spaces facing south for sun and mountain views; an orientation reflected in the building forms. The seven detached market-rate duplexes along the creek subsidized the deed restricted two- and three-story attached duplexes along the street and west boundary which can be entered through covered access from street and courtyard. This arrangement of the units forms a courtyard and thus unifies them into a single community.
The use of corrugated, galvanized metal and fiber cement board – requiring limited maintenance – references ranch and agricultural buildings. These vernacular references, combined with the arrangement of units, integrate the housing development into the fabric of the region.
A.I.A. Wyoming Chapter Design Award of Citation 2008
Project Year: 2009
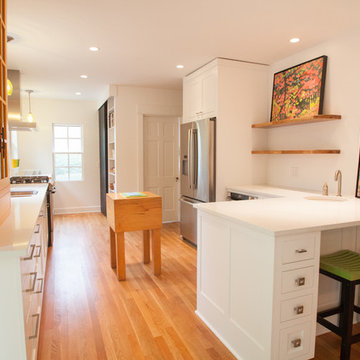
Katiekelleyphoto.com
Источник вдохновения для домашнего уюта: кухня в современном стиле
Источник вдохновения для домашнего уюта: кухня в современном стиле
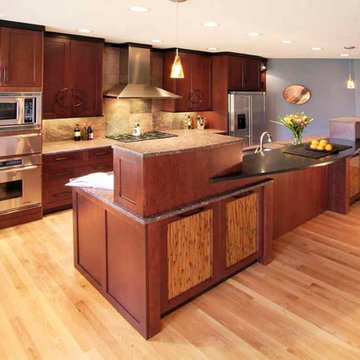
This transitional style kitchen has a 3-level island which provides seating, additional storage and breaks up the large scale of the island. With the open plan, the 2 large appliance garages help supplement wall cabinet storage and help block the view of the sink in this multi-level island. Cherry cabinets, honed granite, slate backsplash and Kenya Reed Lumicore door inserts add texture and pattern. The large circular pulls are custom but the remainder are stock pulls.
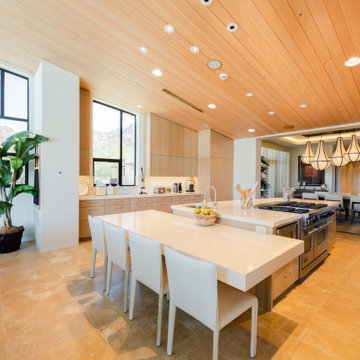
Стильный дизайн: огромная кухня в современном стиле с врезной мойкой, плоскими фасадами, бежевыми фасадами, столешницей из кварцита, белым фартуком, фартуком из кварцевого агломерата, техникой из нержавеющей стали, островом и белой столешницей - последний тренд
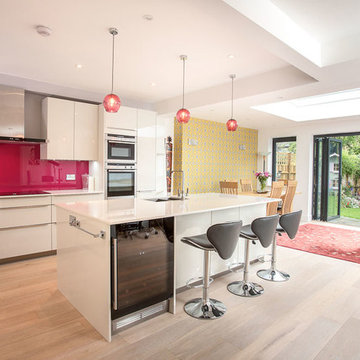
На фото: параллельная кухня-гостиная в современном стиле с врезной мойкой, плоскими фасадами, белыми фасадами, розовым фартуком, техникой из нержавеющей стали, светлым паркетным полом и островом
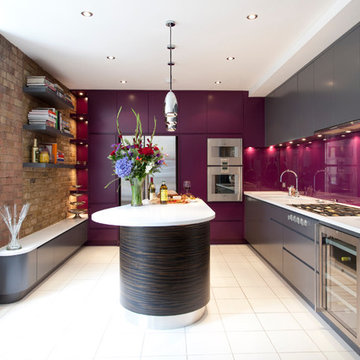
Источник вдохновения для домашнего уюта: параллельная кухня в современном стиле с врезной мойкой, плоскими фасадами, серыми фасадами, фартуком из стекла, техникой из нержавеющей стали и островом
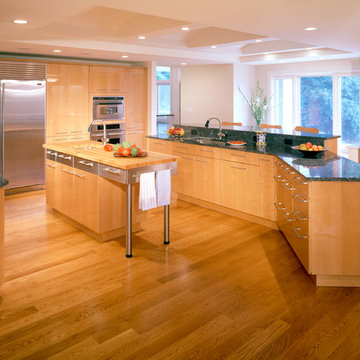
David Van Scott Photography
Стильный дизайн: кухня в современном стиле с плоскими фасадами и светлыми деревянными фасадами - последний тренд
Стильный дизайн: кухня в современном стиле с плоскими фасадами и светлыми деревянными фасадами - последний тренд
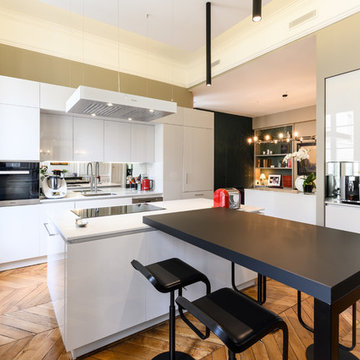
Пример оригинального дизайна: кухня в современном стиле с врезной мойкой, плоскими фасадами, техникой из нержавеющей стали, паркетным полом среднего тона, островом, коричневым полом, белой столешницей и черно-белыми фасадами
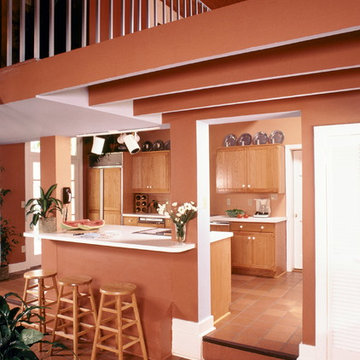
bill maris
На фото: параллельная кухня среднего размера в современном стиле с обеденным столом, двойной мойкой, фасадами в стиле шейкер, фасадами цвета дерева среднего тона, столешницей из акрилового камня, фартуком из дерева, техникой под мебельный фасад, полом из терракотовой плитки, островом и оранжевым полом с
На фото: параллельная кухня среднего размера в современном стиле с обеденным столом, двойной мойкой, фасадами в стиле шейкер, фасадами цвета дерева среднего тона, столешницей из акрилового камня, фартуком из дерева, техникой под мебельный фасад, полом из терракотовой плитки, островом и оранжевым полом с
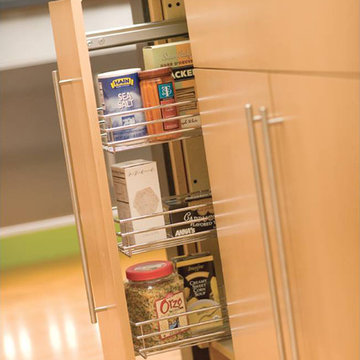
Alectra Cabinetry is a sublime choice for the urban comforts of loft living that originated in Paris and New York's SoHo district. Now fashionable in metros around the globe, city living has never been so simple or sophisticated.
This Alectra kitchen dignifies its downtown digs with clean, contemporary lines and its uptown mix of sleek, natural materials. The featured stainless steel and Aluminum framed doors give this kitchen it's modern edge.
Request a FREE Brochure:
http://www.durasupreme.com/request-brochure
Find a dealer near you today:
http://www.durasupreme.com/dealer-locator
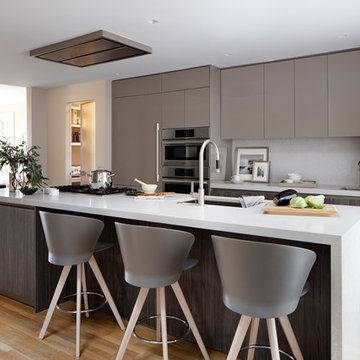
Snaidero WAY kitchen in Cappuccino High Gloss Lacquer and Tundra Elm cabinetry
Photographer: Jennifer Hughes Photographer LLC
Свежая идея для дизайна: кухня среднего размера в современном стиле с плоскими фасадами, островом, врезной мойкой, серым фартуком, техникой из нержавеющей стали, светлым паркетным полом, бежевым полом, серой столешницей и серыми фасадами - отличное фото интерьера
Свежая идея для дизайна: кухня среднего размера в современном стиле с плоскими фасадами, островом, врезной мойкой, серым фартуком, техникой из нержавеющей стали, светлым паркетным полом, бежевым полом, серой столешницей и серыми фасадами - отличное фото интерьера
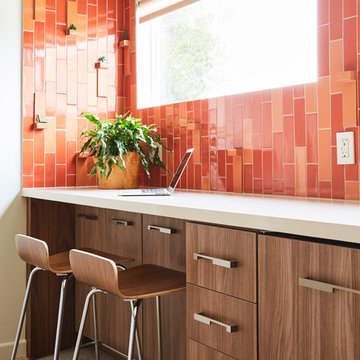
A bold sense of color grounded with walnut cabinetry makes this space pop.
На фото: отдельная, параллельная кухня среднего размера в современном стиле с одинарной мойкой, стеклянными фасадами, фасадами цвета дерева среднего тона, столешницей из кварцевого агломерата, оранжевым фартуком, фартуком из керамической плитки, техникой из нержавеющей стали, полом из керамогранита и серым полом без острова с
На фото: отдельная, параллельная кухня среднего размера в современном стиле с одинарной мойкой, стеклянными фасадами, фасадами цвета дерева среднего тона, столешницей из кварцевого агломерата, оранжевым фартуком, фартуком из керамической плитки, техникой из нержавеющей стали, полом из керамогранита и серым полом без острова с
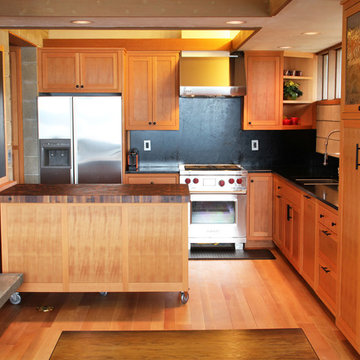
Custom Fir kitchen Fir cabinets with mobile island.
Ben Roosa
На фото: кухня в современном стиле
На фото: кухня в современном стиле

This prairie home tucked in the woods strikes a harmonious balance between modern efficiency and welcoming warmth.
A captivating quartzite countertop serves as the centerpiece, inspiring an earthy color palette that seamlessly integrates with the maple cabinetry. A spacious layout allows for socializing with guests while effortlessly preparing culinary delights. For a polished and clutter-free look, the cabinet housing baking essentials can be discreetly closed when not in use.
---
Project designed by Minneapolis interior design studio LiLu Interiors. They serve the Minneapolis-St. Paul area, including Wayzata, Edina, and Rochester, and they travel to the far-flung destinations where their upscale clientele owns second homes.
For more about LiLu Interiors, see here: https://www.liluinteriors.com/
To learn more about this project, see here:
https://www.liluinteriors.com/portfolio-items/north-oaks-prairie-home-interior-design/

This prairie home tucked in the woods strikes a harmonious balance between modern efficiency and welcoming warmth.
A captivating quartzite countertop serves as the centerpiece, inspiring an earthy color palette that seamlessly integrates with the maple cabinetry. A spacious layout allows for socializing with guests while effortlessly preparing culinary delights. For a polished and clutter-free look, the cabinet housing baking essentials can be discreetly closed when not in use.
---
Project designed by Minneapolis interior design studio LiLu Interiors. They serve the Minneapolis-St. Paul area, including Wayzata, Edina, and Rochester, and they travel to the far-flung destinations where their upscale clientele owns second homes.
For more about LiLu Interiors, see here: https://www.liluinteriors.com/
To learn more about this project, see here:
https://www.liluinteriors.com/portfolio-items/north-oaks-prairie-home-interior-design/
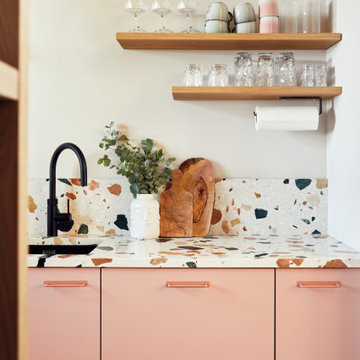
Идея дизайна: маленькая отдельная, угловая кухня в современном стиле с розовыми фасадами, столешницей терраццо, черной техникой и разноцветной столешницей без острова для на участке и в саду
Оранжевая кухня в современном стиле – фото дизайна интерьера
8
