Оранжевая кухня с светлыми деревянными фасадами – фото дизайна интерьера
Сортировать:
Бюджет
Сортировать:Популярное за сегодня
181 - 200 из 2 655 фото
1 из 3
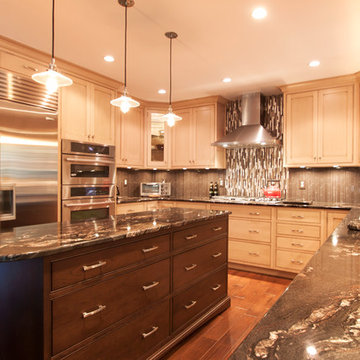
Kelly Keul Duer
На фото: п-образная кухня в современном стиле с врезной мойкой, фасадами с декоративным кантом, светлыми деревянными фасадами, гранитной столешницей, коричневым фартуком, техникой из нержавеющей стали и островом с
На фото: п-образная кухня в современном стиле с врезной мойкой, фасадами с декоративным кантом, светлыми деревянными фасадами, гранитной столешницей, коричневым фартуком, техникой из нержавеющей стали и островом с
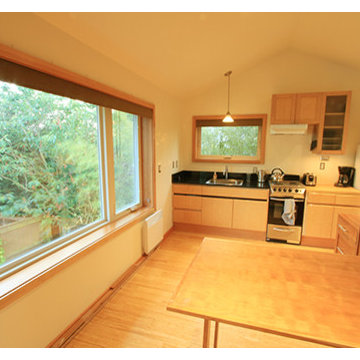
A fold down dining room table disappears when more space is needed in this modern backyard cottage.
Пример оригинального дизайна: маленькая параллельная кухня в стиле модернизм с обеденным столом, накладной мойкой, плоскими фасадами, светлыми деревянными фасадами, столешницей из акрилового камня, черным фартуком, фартуком из каменной плиты, техникой из нержавеющей стали и светлым паркетным полом без острова для на участке и в саду
Пример оригинального дизайна: маленькая параллельная кухня в стиле модернизм с обеденным столом, накладной мойкой, плоскими фасадами, светлыми деревянными фасадами, столешницей из акрилового камня, черным фартуком, фартуком из каменной плиты, техникой из нержавеющей стали и светлым паркетным полом без острова для на участке и в саду
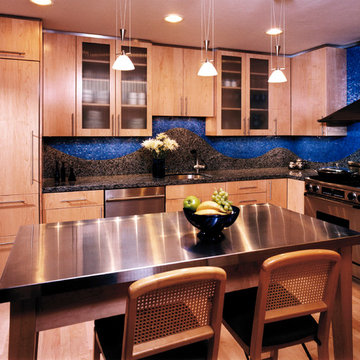
Пример оригинального дизайна: кухня в современном стиле с столешницей из нержавеющей стали, плоскими фасадами, светлыми деревянными фасадами, синим фартуком, фартуком из плитки мозаики и техникой из нержавеющей стали
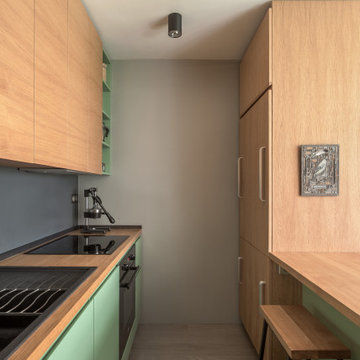
Une cuisine tout équipé avec de l'électroménager encastré et un îlot ouvert avec les tabourets de bar donnant sur la salle à manger.
Стильный дизайн: маленькая параллельная кухня в скандинавском стиле с обеденным столом, одинарной мойкой, фасадами с декоративным кантом, светлыми деревянными фасадами, деревянной столешницей, серым фартуком, техникой под мебельный фасад, деревянным полом и серым полом для на участке и в саду - последний тренд
Стильный дизайн: маленькая параллельная кухня в скандинавском стиле с обеденным столом, одинарной мойкой, фасадами с декоративным кантом, светлыми деревянными фасадами, деревянной столешницей, серым фартуком, техникой под мебельный фасад, деревянным полом и серым полом для на участке и в саду - последний тренд
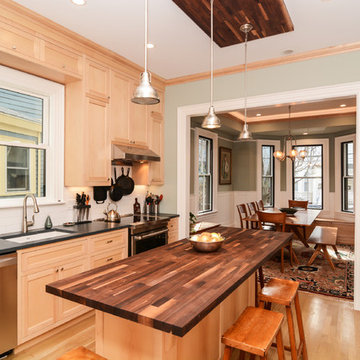
Bright and warm, this custom kitchen was once a closed off room. The kitchen is the homes gathering space so we opened up the room to the dining area for comfortable entertainment.
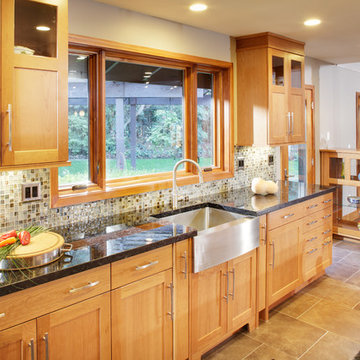
The contemporized Arts and Crafts style developed for the space integrates seamlessly with the existing shingled home. Split panel doors in rich cherry wood are the perfect foil for the dark granite counter tops with sparks of blue.
Dave Adams Photography
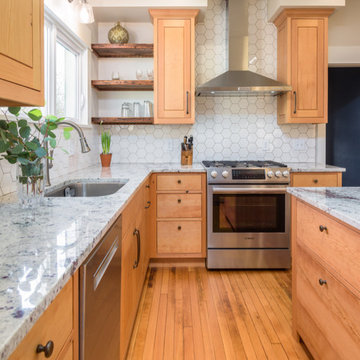
These beautiful fir floors were hidden underneath layers of laminate flooring! We added a small island for prep space and a perching zone for the home owner’s daughters, lots of drawers for added function and storage and hexagon tile backsplash because it's so fun.
Photo credit: Damian Vines photograhy
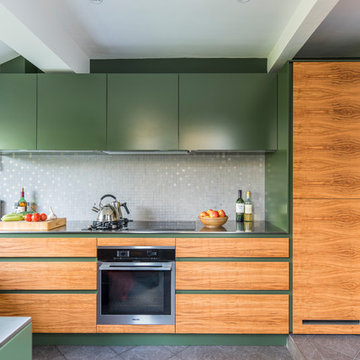
Our most vibrant kitchen yet, beautiful olivewood on a rich green backdrop.
Adam Butler Photography
На фото: п-образная кухня среднего размера в современном стиле с плоскими фасадами, светлыми деревянными фасадами, столешницей из нержавеющей стали, серым фартуком, фартуком из плитки мозаики, техникой из нержавеющей стали, полом из керамической плитки и серым полом без острова с
На фото: п-образная кухня среднего размера в современном стиле с плоскими фасадами, светлыми деревянными фасадами, столешницей из нержавеющей стали, серым фартуком, фартуком из плитки мозаики, техникой из нержавеющей стали, полом из керамической плитки и серым полом без острова с
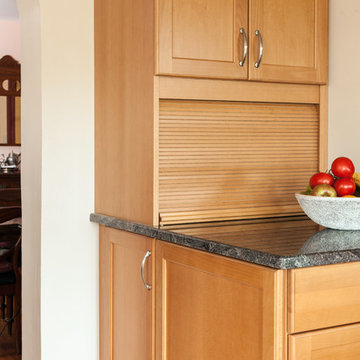
Beech cabinetry hides planty of storage options in this remodeled kitchen and dining room - Our clients wanted to remodel their kitchen so that the prep, cooking, clean up and dining areas would blend well and not have too much of a kitchen feel. They asked for a sophisticated look with some classic details and a few contemporary flairs. The result was a reorganized layout (and remodel of the adjacent powder room) that maintained all the beautiful sunlight from their deck windows, but create two separate but complimentary areas for cooking and dining. The refrigerator and pantry are housed in a furniture-like unit creating a hutch-like cabinet that belies its interior with classic styling. Two sinks allow both cooks in the family to work simultaneously. Some glass-fronted cabinets keep the sink wall light and attractive. The recycled glass-tiled detail on the ceramic backsplash brings a hint of color and a reference to the nearby waters. Dan Cutrona Photography
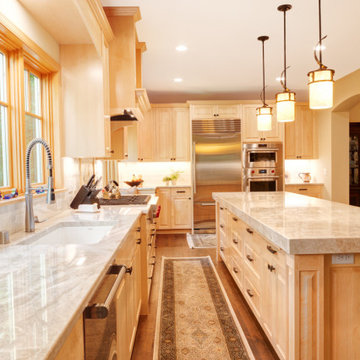
What naturally beautiful kitchen cabinets! Custom cabinetry was design to maximize storage space and to match other wood throughout the home. Custom features include the vent hood, 3-inch mitered piece of quartzite on the island, and wood stain on the oak floor.
.
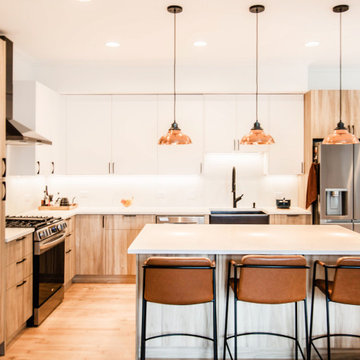
This stunning kitchen remodel has the perfect blend of neutral tones. The black farmhouse sink and range hood are brought together with the touches of black fixtures featured through out the kitchen. Copper pendent lights hang above the light white colored island. White flat paneled cabinets rest above light natural wood color cabinets. To tie everything together the light wood flooring that spreads from the kitchen to the living room also spans up the newly remodeled staircase.
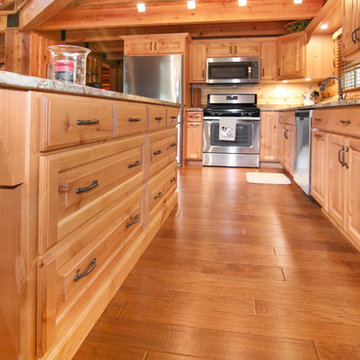
Стильный дизайн: угловая кухня-гостиная среднего размера в стиле рустика с врезной мойкой, фасадами с выступающей филенкой, светлыми деревянными фасадами, гранитной столешницей, коричневым фартуком, фартуком из дерева, техникой из нержавеющей стали, паркетным полом среднего тона, островом и коричневым полом - последний тренд
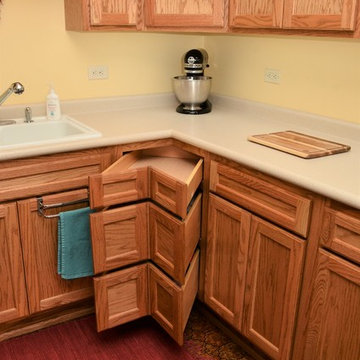
Haas Signature Collection
Wood Species: Oak
Cabinet Finish: Honey
Door Style: Lancaster Square, Standard Edge
Countertop: Laminate, Rocky Mountain High Color
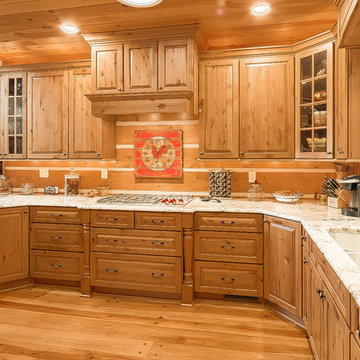
Photography by Bernard Russo
Идея дизайна: большая п-образная кухня-гостиная в стиле рустика с фасадами с выступающей филенкой, гранитной столешницей, полуостровом, двойной мойкой, светлыми деревянными фасадами, коричневым фартуком, техникой под мебельный фасад и паркетным полом среднего тона
Идея дизайна: большая п-образная кухня-гостиная в стиле рустика с фасадами с выступающей филенкой, гранитной столешницей, полуостровом, двойной мойкой, светлыми деревянными фасадами, коричневым фартуком, техникой под мебельный фасад и паркетным полом среднего тона
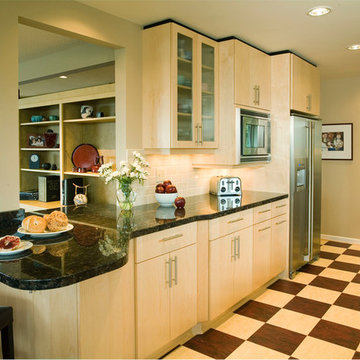
The new kitchen maximizes space while increasing usability, integrating limited countertop work space with a small eating bar. The granite countertop contours perfectly with the cabinetry, wrapping around our structural post at left. We refinished the existing shelving in the background to like-new condition, retaining an existing element used frequently by our client.
Photos By Nicks Photo Design
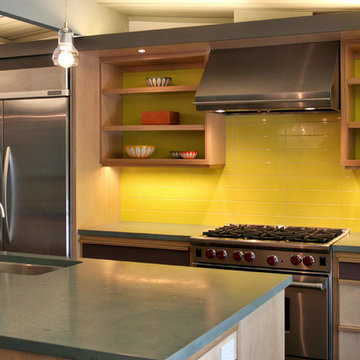
Mid Century Modern Eichler-esque Remodel using plywood cabinets and concrete countertops.
Свежая идея для дизайна: кухня в стиле ретро с обеденным столом, врезной мойкой, фасадами с утопленной филенкой, светлыми деревянными фасадами, столешницей из бетона, желтым фартуком, фартуком из керамической плитки, техникой из нержавеющей стали, полом из керамической плитки и островом - отличное фото интерьера
Свежая идея для дизайна: кухня в стиле ретро с обеденным столом, врезной мойкой, фасадами с утопленной филенкой, светлыми деревянными фасадами, столешницей из бетона, желтым фартуком, фартуком из керамической плитки, техникой из нержавеющей стали, полом из керамической плитки и островом - отличное фото интерьера
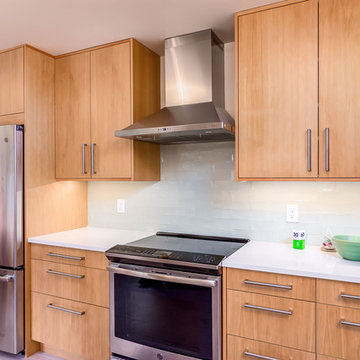
Complete kitchen and guest bathroom remodel with IKEA cabinetry, custom VG Fir doors, quartz countertop, ceramic tile backsplash, and grouted LVT tile flooring
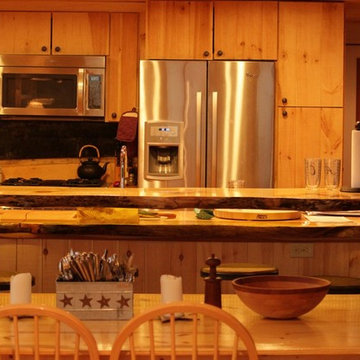
View from the couch.
Идея дизайна: п-образная кухня среднего размера в стиле рустика с обеденным столом, врезной мойкой, плоскими фасадами, светлыми деревянными фасадами, деревянной столешницей, фартуком цвета металлик, фартуком из металлической плитки, техникой из нержавеющей стали, паркетным полом среднего тона и полуостровом
Идея дизайна: п-образная кухня среднего размера в стиле рустика с обеденным столом, врезной мойкой, плоскими фасадами, светлыми деревянными фасадами, деревянной столешницей, фартуком цвета металлик, фартуком из металлической плитки, техникой из нержавеющей стали, паркетным полом среднего тона и полуостровом
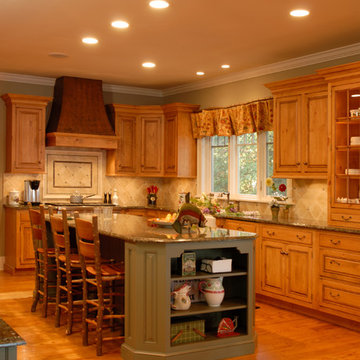
SD Atelier Architecture
sdatelier.com
The residence is not the typical Adirondack camp, but rather a contemporary deluxe residence, with prime views overlooking the lake on a private access road. The living room has the large window in as the main feature and a sizeable kitchen and dining space with a sitting room that takes advantage of the lake views. The residence is designed with Marvin windows, cedar shakes, stone and timber-frame accents in the gable
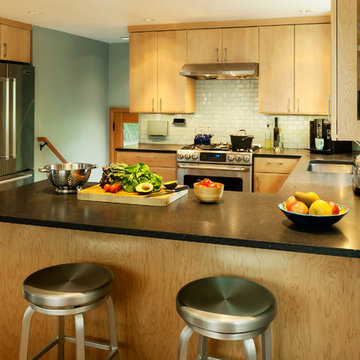
The remodel removed a wall that previously separated the kitchen from the dining room, creating a space that is very open and light. It also created the opportunity for a peninsula and bar seating.
Photo Credit: KSA - Aaron Dorn
Оранжевая кухня с светлыми деревянными фасадами – фото дизайна интерьера
10