Оранжевая кухня с светлым паркетным полом – фото дизайна интерьера
Сортировать:Популярное за сегодня
161 - 180 из 3 401 фото

Arts and Crafts kitchen featuring Motawi Tileworks’ Songbird and Long Stem art tiles in Olive
Пример оригинального дизайна: большая угловая кухня в стиле кантри с врезной мойкой, фасадами с утопленной филенкой, фасадами цвета дерева среднего тона, гранитной столешницей, зеленым фартуком, фартуком из керамической плитки, техникой из нержавеющей стали, светлым паркетным полом и островом
Пример оригинального дизайна: большая угловая кухня в стиле кантри с врезной мойкой, фасадами с утопленной филенкой, фасадами цвета дерева среднего тона, гранитной столешницей, зеленым фартуком, фартуком из керамической плитки, техникой из нержавеющей стали, светлым паркетным полом и островом

Storage Solutions - Neatly store plastic storage containers and lids in this convenient roll-out (ROSPD).
“Loft” Living originated in Paris when artists established studios in abandoned warehouses to accommodate the oversized paintings popular at the time. Modern loft environments idealize the characteristics of their early counterparts with high ceilings, exposed beams, open spaces, and vintage flooring or brickwork. Soaring windows frame dramatic city skylines, and interior spaces pack a powerful visual punch with their clean lines and minimalist approach to detail. Dura Supreme cabinetry coordinates perfectly within this design genre with sleek contemporary door styles and equally sleek interiors.
This kitchen features Moda cabinet doors with vertical grain, which gives this kitchen its sleek minimalistic design. Lofted design often starts with a neutral color then uses a mix of raw materials, in this kitchen we’ve mixed in brushed metal throughout using Aluminum Framed doors, stainless steel hardware, stainless steel appliances, and glazed tiles for the backsplash.
Request a FREE Brochure:
http://www.durasupreme.com/request-brochure
Find a dealer near you today:
http://www.durasupreme.com/dealer-locator
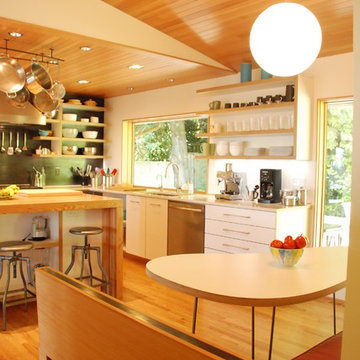
This 1951 Ranch home received a light and bright update to their kichen, adding an eating nook with built in book shelves tucked around the outer perimeter of the nook and an iconic boomerang table. Photo by Photo Art Portraits

Salon / cuisine chaleureux
Matières et teintes naturelles bois, beige, gris.
Effet cosy et cocooning.
Стильный дизайн: параллельная кухня-гостиная среднего размера в современном стиле с врезной мойкой, серыми фасадами, столешницей из бетона, серым фартуком, черной техникой, светлым паркетным полом, островом и серой столешницей - последний тренд
Стильный дизайн: параллельная кухня-гостиная среднего размера в современном стиле с врезной мойкой, серыми фасадами, столешницей из бетона, серым фартуком, черной техникой, светлым паркетным полом, островом и серой столешницей - последний тренд

Свежая идея для дизайна: большая п-образная кухня в стиле неоклассика (современная классика) с врезной мойкой, плоскими фасадами, бежевым фартуком, фартуком из плитки мозаики, техникой под мебельный фасад, светлым паркетным полом, островом, бежевым полом, черной столешницей, обеденным столом, светлыми деревянными фасадами и многоуровневым потолком - отличное фото интерьера

На фото: угловая кухня среднего размера в стиле ретро с врезной мойкой, плоскими фасадами, фасадами цвета дерева среднего тона, столешницей из кварцевого агломерата, синим фартуком, техникой под мебельный фасад, светлым паркетным полом, островом, белой столешницей и обеденным столом
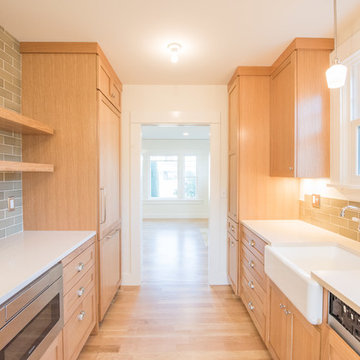
Свежая идея для дизайна: маленькая отдельная, параллельная кухня в стиле неоклассика (современная классика) с с полувстраиваемой мойкой (с передним бортиком), фасадами в стиле шейкер, светлыми деревянными фасадами, столешницей из кварцевого агломерата, зеленым фартуком, фартуком из плитки кабанчик, техникой под мебельный фасад, светлым паркетным полом, бежевым полом и белой столешницей без острова для на участке и в саду - отличное фото интерьера

Beautiful Handleless Open Plan Kitchen in Lava Grey Satin Lacquer Finish. A stunning accent wall adds a bold feel to the space.
Стильный дизайн: параллельная кухня среднего размера в современном стиле с обеденным столом, плоскими фасадами, серыми фасадами, островом, серым полом, техникой из нержавеющей стали, светлым паркетным полом и акцентной стеной - последний тренд
Стильный дизайн: параллельная кухня среднего размера в современном стиле с обеденным столом, плоскими фасадами, серыми фасадами, островом, серым полом, техникой из нержавеющей стали, светлым паркетным полом и акцентной стеной - последний тренд
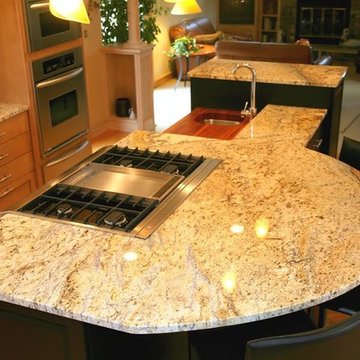
На фото: угловая, отдельная кухня среднего размера в стиле неоклассика (современная классика) с фасадами с утопленной филенкой, светлыми деревянными фасадами, гранитной столешницей, техникой из нержавеющей стали, светлым паркетным полом, островом, врезной мойкой и бежевым полом с
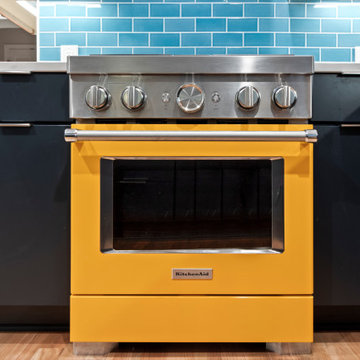
Bold Colors are the theme of this kitchen remodel that works perfectly with the vintage vibes of this mid-century home. By opening up the wall between the kitchen and living area and adding storage to create useful space, this home now has an open plan that works for our client's busy family life.
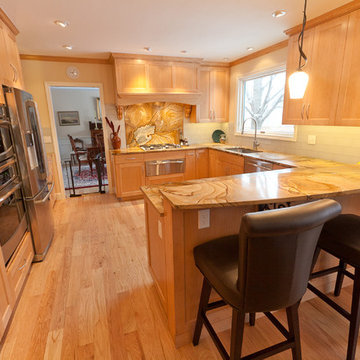
Свежая идея для дизайна: отдельная кухня среднего размера в стиле неоклассика (современная классика) с врезной мойкой, фасадами в стиле шейкер, светлыми деревянными фасадами, столешницей из оникса, белым фартуком, фартуком из плитки кабанчик, техникой из нержавеющей стали, светлым паркетным полом и полуостровом - отличное фото интерьера

Nancy Forman
Идея дизайна: кухня среднего размера в стиле неоклассика (современная классика) с врезной мойкой, фасадами с утопленной филенкой, фасадами цвета дерева среднего тона, гранитной столешницей, зеленым фартуком, фартуком из керамической плитки, техникой из нержавеющей стали и светлым паркетным полом
Идея дизайна: кухня среднего размера в стиле неоклассика (современная классика) с врезной мойкой, фасадами с утопленной филенкой, фасадами цвета дерева среднего тона, гранитной столешницей, зеленым фартуком, фартуком из керамической плитки, техникой из нержавеющей стали и светлым паркетным полом

There are a lot of options when it comes to cabinetry storage. A spice rack and shelf guards are one way to create a well thought out pull out cabinet.
Photography by Bob Gockeler

Photography: Alyssa Lee Photography
Пример оригинального дизайна: большая кухня в стиле неоклассика (современная классика) с столешницей из кварцевого агломерата, островом, белой столешницей, фартуком из мрамора, монолитной мойкой, стеклянными фасадами, разноцветным фартуком, светлым паркетным полом и серыми фасадами
Пример оригинального дизайна: большая кухня в стиле неоклассика (современная классика) с столешницей из кварцевого агломерата, островом, белой столешницей, фартуком из мрамора, монолитной мойкой, стеклянными фасадами, разноцветным фартуком, светлым паркетным полом и серыми фасадами
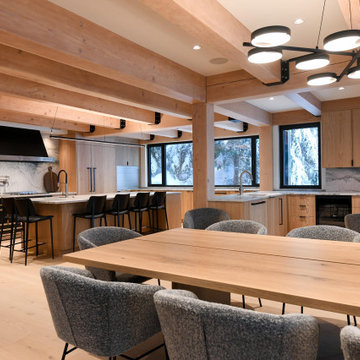
На фото: огромная кухня в скандинавском стиле с обеденным столом, светлыми деревянными фасадами, столешницей из кварцевого агломерата, белым фартуком, фартуком из мрамора, черной техникой, светлым паркетным полом, островом, бежевым полом, белой столешницей и балками на потолке
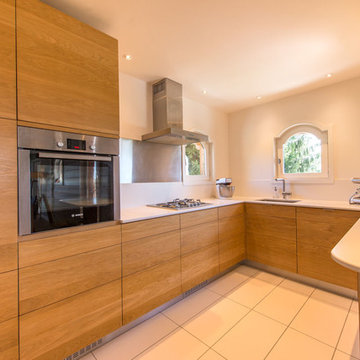
brian béduchaud
Свежая идея для дизайна: большая кухня в скандинавском стиле с светлым паркетным полом - отличное фото интерьера
Свежая идея для дизайна: большая кухня в скандинавском стиле с светлым паркетным полом - отличное фото интерьера

Пример оригинального дизайна: прямая кухня в современном стиле с обеденным столом, плоскими фасадами, серыми фасадами, столешницей из нержавеющей стали, серым фартуком, светлым паркетным полом, островом и коричневым полом
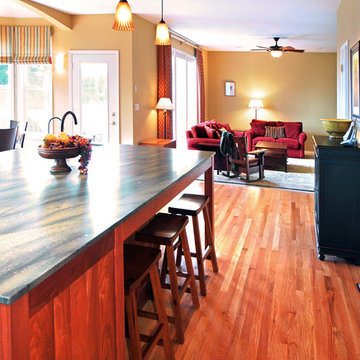
Kitchen Renovation
Photos: Rebecca Zurstadt-Peterson
Cabinets: Simon & Toney
На фото: большая угловая кухня в классическом стиле с обеденным столом, врезной мойкой, фасадами в стиле шейкер, фасадами цвета дерева среднего тона, гранитной столешницей, разноцветным фартуком, фартуком из плитки мозаики, техникой из нержавеющей стали, светлым паркетным полом и островом
На фото: большая угловая кухня в классическом стиле с обеденным столом, врезной мойкой, фасадами в стиле шейкер, фасадами цвета дерева среднего тона, гранитной столешницей, разноцветным фартуком, фартуком из плитки мозаики, техникой из нержавеющей стали, светлым паркетным полом и островом
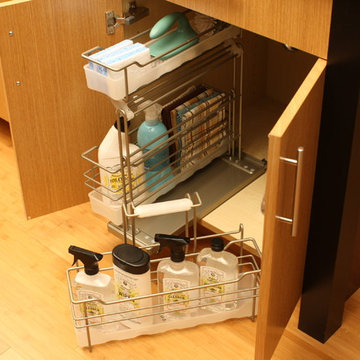
Organize cleaning supplies, cooking supplies and other kitchen or bathroom necessities storage in Dura Supreme's convenient pull-out caddy with a detachable, portable basket. This cabinet storage solution works great in any cabinet, by the sink, in the bathroom, etc.
“Loft” Living originated in Paris when artists established studios in abandoned warehouses to accommodate the oversized paintings popular at the time. Modern loft environments idealize the characteristics of their early counterparts with high ceilings, exposed beams, open spaces, and vintage flooring or brickwork. Soaring windows frame dramatic city skylines, and interior spaces pack a powerful visual punch with their clean lines and minimalist approach to detail. Dura Supreme cabinetry coordinates perfectly within this design genre with sleek contemporary door styles and equally sleek interiors.
This kitchen features Moda cabinet doors with vertical grain, which gives this kitchen its sleek minimalistic design. Lofted design often starts with a neutral color then uses a mix of raw materials, in this kitchen we’ve mixed in brushed metal throughout using Aluminum Framed doors, stainless steel hardware, stainless steel appliances, and glazed tiles for the backsplash.
Request a FREE Brochure:
http://www.durasupreme.com/request-brochure
Find a dealer near you today:
http://www.durasupreme.com/dealer-locator

February and March 2011 Mpls/St. Paul Magazine featured Byron and Janet Richard's kitchen in their Cross Lake retreat designed by JoLynn Johnson.
Honorable Mention in Crystal Cabinet Works Design Contest 2011
A vacation home built in 1992 on Cross Lake that was made for entertaining.
The problems
• Chipped floor tiles
• Dated appliances
• Inadequate counter space and storage
• Poor lighting
• Lacking of a wet bar, buffet and desk
• Stark design and layout that didn't fit the size of the room
Our goal was to create the log cabin feeling the homeowner wanted, not expanding the size of the kitchen, but utilizing the space better. In the redesign, we removed the half wall separating the kitchen and living room and added a third column to make it visually more appealing. We lowered the 16' vaulted ceiling by adding 3 beams allowing us to add recessed lighting. Repositioning some of the appliances and enlarge counter space made room for many cooks in the kitchen, and a place for guests to sit and have conversation with the homeowners while they prepare meals.
Key design features and focal points of the kitchen
• Keeping the tongue-and-groove pine paneling on the walls, having it
sandblasted and stained to match the cabinetry, brings out the
woods character.
• Balancing the room size we staggered the height of cabinetry reaching to
9' high with an additional 6” crown molding.
• A larger island gained storage and also allows for 5 bar stools.
• A former closet became the desk. A buffet in the diningroom was added
and a 13' wet bar became a room divider between the kitchen and
living room.
• We added several arched shapes: large arched-top window above the sink,
arch valance over the wet bar and the shape of the island.
• Wide pine wood floor with square nails
• Texture in the 1x1” mosaic tile backsplash
Balance of color is seen in the warm rustic cherry cabinets combined with accents of green stained cabinets, granite counter tops combined with cherry wood counter tops, pine wood floors, stone backs on the island and wet bar, 3-bronze metal doors and rust hardware.
Оранжевая кухня с светлым паркетным полом – фото дизайна интерьера
9